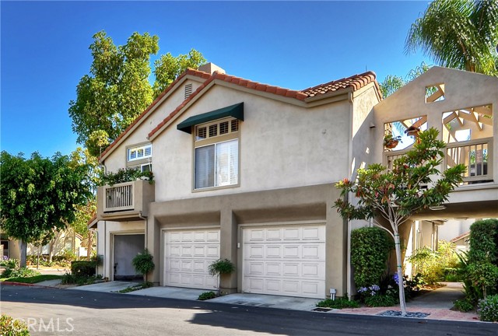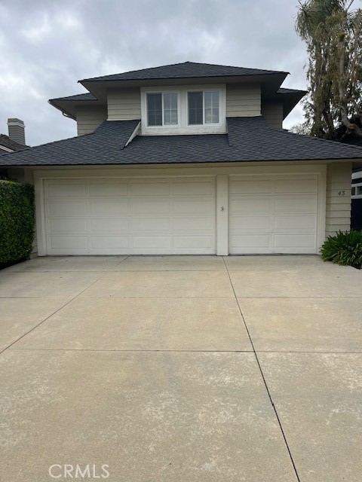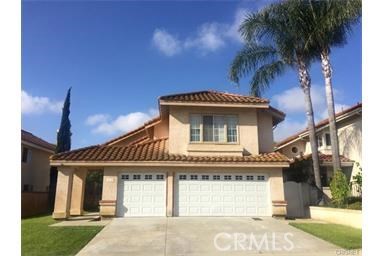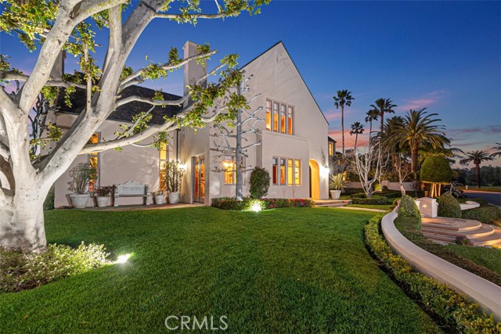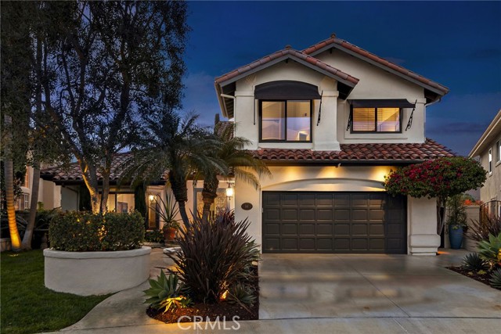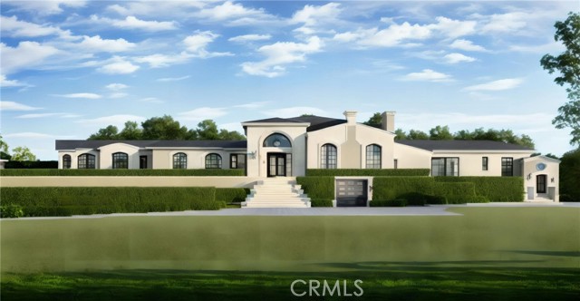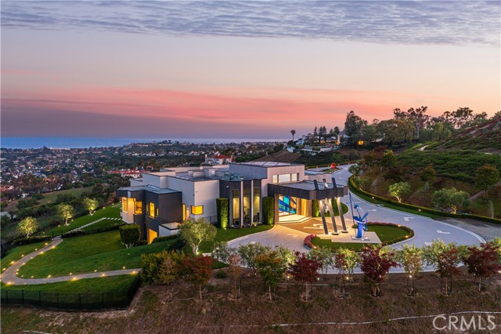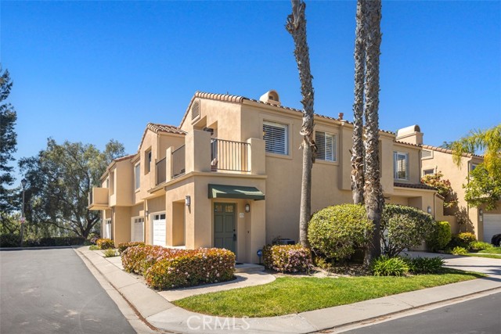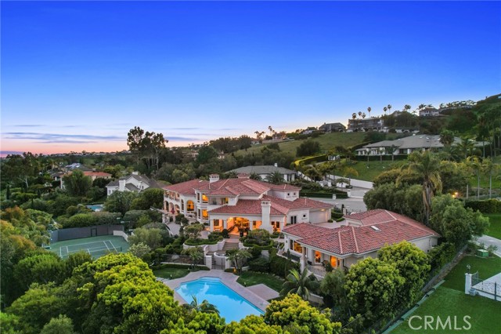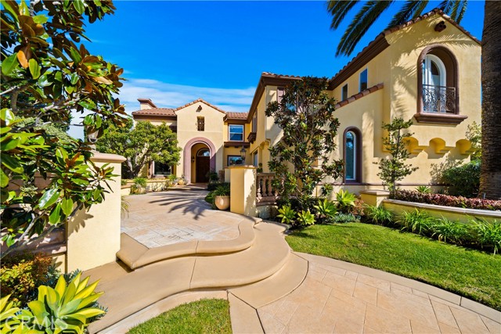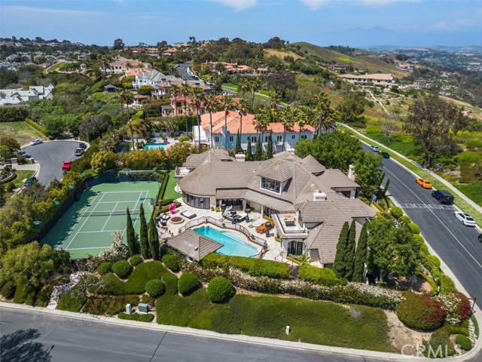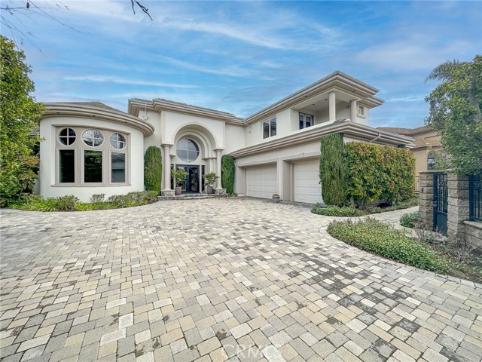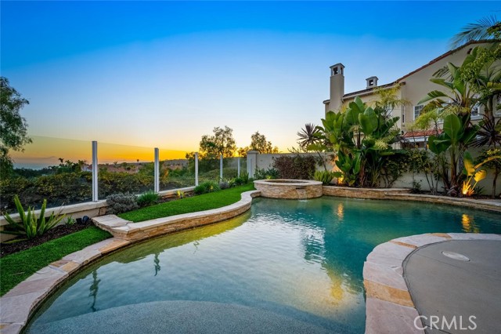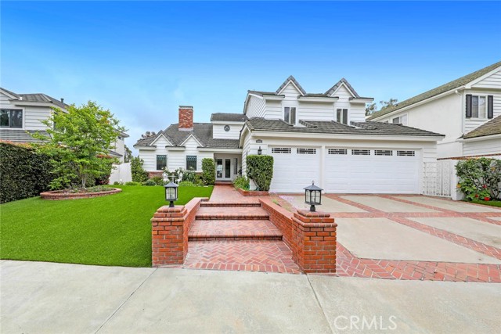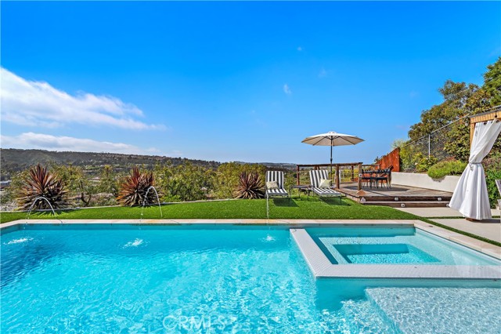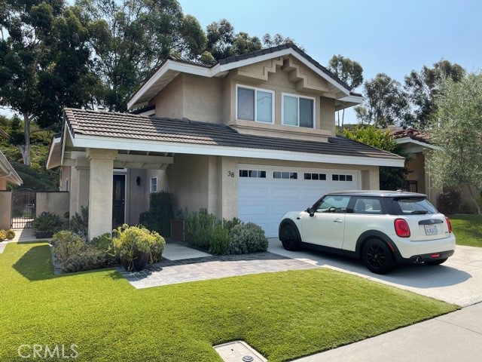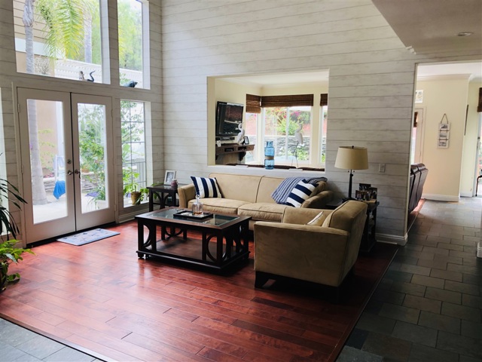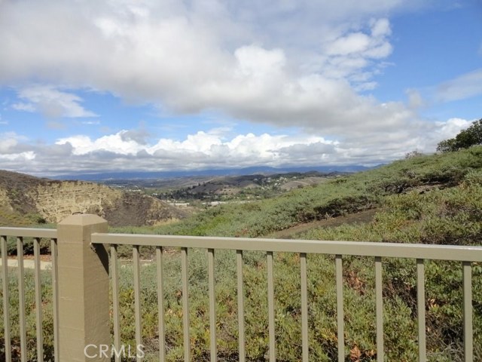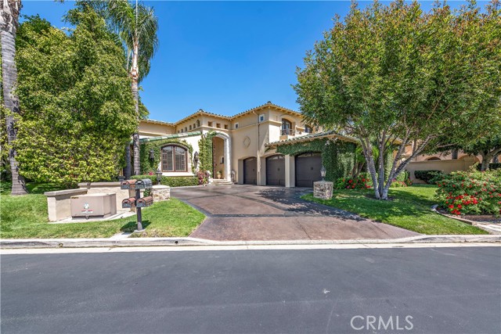
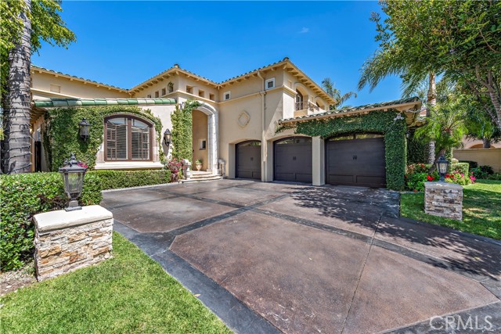
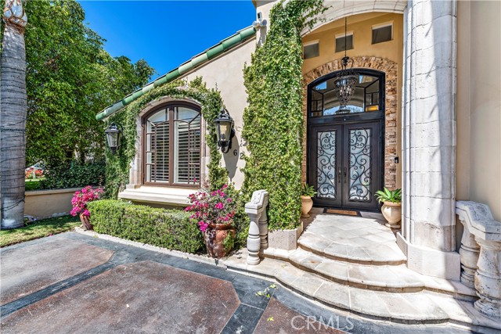
View Photos
30962 Via Mirador San Juan Capistrano, CA 92675
$14,500
Leased Price as of 11/10/2022
- 4 Beds
- 4.5 Baths
- 4,314 Sq.Ft.
Leased
Property Overview: 30962 Via Mirador San Juan Capistrano, CA has 4 bedrooms, 4.5 bathrooms, 4,314 living square feet and 10,500 square feet lot size. Call an Ardent Real Estate Group agent with any questions you may have.
Listed by Bob Wolff | BRE #01053562 | Harcourts Prime Properties
Co-listed by John Schantz | BRE #01001775 | Harcourts Prime Properties
Co-listed by John Schantz | BRE #01001775 | Harcourts Prime Properties
Last checked: 16 minutes ago |
Last updated: November 10th, 2022 |
Source CRMLS |
DOM: 71
Home details
- Lot Sq. Ft
- 10,500
- HOA Dues
- $295/mo
- Year built
- 1991
- Garage
- 3 Car
- Property Type:
- Single Family Home
- Status
- Leased
- MLS#
- OC22192103
- City
- San Juan Capistrano
- County
- Orange
- Time on Site
- 591 days
Show More
Property Details for 30962 Via Mirador
Local San Juan Capistrano Agent
Loading...
Sale History for 30962 Via Mirador
Last leased for $14,500 on November 10th, 2022
-
November, 2022
-
Nov 10, 2022
Date
Leased
CRMLS: OC22192103
$14,500
Price
-
Aug 31, 2022
Date
Active
CRMLS: OC22192103
$16,000
Price
-
October, 2022
-
Oct 10, 2022
Date
Canceled
CRMLS: OC22081910
$3,125,000
Price
-
Apr 22, 2022
Date
Active
CRMLS: OC22081910
$3,200,000
Price
-
Listing provided courtesy of CRMLS
-
August, 2021
-
Aug 25, 2021
Date
Expired
CRMLS: OC21110964
$2,700,000
Price
-
Jul 15, 2021
Date
Withdrawn
CRMLS: OC21110964
$2,700,000
Price
-
Jul 12, 2021
Date
Active Under Contract
CRMLS: OC21110964
$2,700,000
Price
-
Jun 24, 2021
Date
Price Change
CRMLS: OC21110964
$2,700,000
Price
-
May 24, 2021
Date
Active
CRMLS: OC21110964
$2,895,000
Price
-
Listing provided courtesy of CRMLS
-
May, 2005
-
May 12, 2005
Date
Sold (Public Records)
Public Records
$1,750,000
Price
Show More
Tax History for 30962 Via Mirador
Assessed Value (2020):
$1,530,000
| Year | Land Value | Improved Value | Assessed Value |
|---|---|---|---|
| 2020 | $651,938 | $878,062 | $1,530,000 |
Home Value Compared to the Market
This property vs the competition
About 30962 Via Mirador
Detailed summary of property
Public Facts for 30962 Via Mirador
Public county record property details
- Beds
- 4
- Baths
- 4
- Year built
- 1990
- Sq. Ft.
- 4,314
- Lot Size
- 10,500
- Stories
- --
- Type
- Single Family Residential
- Pool
- No
- Spa
- No
- County
- Orange
- Lot#
- 28
- APN
- 650-594-17
The source for these homes facts are from public records.
92675 Real Estate Sale History (Last 30 days)
Last 30 days of sale history and trends
Median List Price
$2,199,000
Median List Price/Sq.Ft.
$687
Median Sold Price
$1,329,880
Median Sold Price/Sq.Ft.
$647
Total Inventory
113
Median Sale to List Price %
98.51%
Avg Days on Market
21
Loan Type
Conventional (51.43%), FHA (2.86%), VA (2.86%), Cash (22.86%), Other (20%)
Thinking of Selling?
Is this your property?
Thinking of Selling?
Call, Text or Message
Thinking of Selling?
Call, Text or Message
Homes for Sale Near 30962 Via Mirador
Nearby Homes for Sale
Homes for Lease Near 30962 Via Mirador
Nearby Homes for Lease
Recently Leased Homes Near 30962 Via Mirador
Related Resources to 30962 Via Mirador
New Listings in 92675
Popular Zip Codes
Popular Cities
- Anaheim Hills Homes for Sale
- Brea Homes for Sale
- Corona Homes for Sale
- Fullerton Homes for Sale
- Huntington Beach Homes for Sale
- Irvine Homes for Sale
- La Habra Homes for Sale
- Long Beach Homes for Sale
- Los Angeles Homes for Sale
- Ontario Homes for Sale
- Placentia Homes for Sale
- Riverside Homes for Sale
- San Bernardino Homes for Sale
- Whittier Homes for Sale
- Yorba Linda Homes for Sale
- More Cities
Other San Juan Capistrano Resources
- San Juan Capistrano Homes for Sale
- San Juan Capistrano Townhomes for Sale
- San Juan Capistrano Condos for Sale
- San Juan Capistrano 1 Bedroom Homes for Sale
- San Juan Capistrano 2 Bedroom Homes for Sale
- San Juan Capistrano 3 Bedroom Homes for Sale
- San Juan Capistrano 4 Bedroom Homes for Sale
- San Juan Capistrano 5 Bedroom Homes for Sale
- San Juan Capistrano Single Story Homes for Sale
- San Juan Capistrano Homes for Sale with Pools
- San Juan Capistrano Homes for Sale with 3 Car Garages
- San Juan Capistrano New Homes for Sale
- San Juan Capistrano Homes for Sale with Large Lots
- San Juan Capistrano Cheapest Homes for Sale
- San Juan Capistrano Luxury Homes for Sale
- San Juan Capistrano Newest Listings for Sale
- San Juan Capistrano Homes Pending Sale
- San Juan Capistrano Recently Sold Homes
Based on information from California Regional Multiple Listing Service, Inc. as of 2019. This information is for your personal, non-commercial use and may not be used for any purpose other than to identify prospective properties you may be interested in purchasing. Display of MLS data is usually deemed reliable but is NOT guaranteed accurate by the MLS. Buyers are responsible for verifying the accuracy of all information and should investigate the data themselves or retain appropriate professionals. Information from sources other than the Listing Agent may have been included in the MLS data. Unless otherwise specified in writing, Broker/Agent has not and will not verify any information obtained from other sources. The Broker/Agent providing the information contained herein may or may not have been the Listing and/or Selling Agent.
