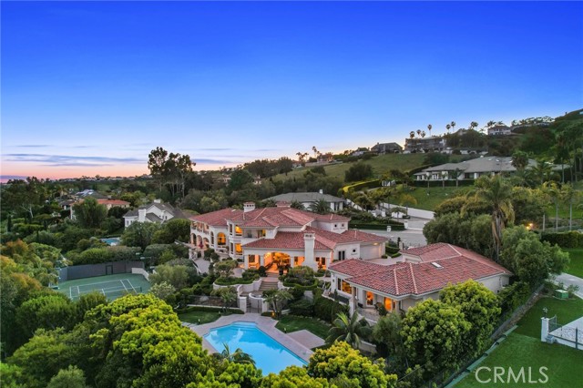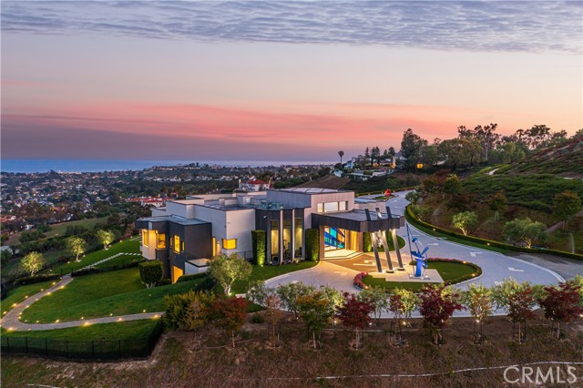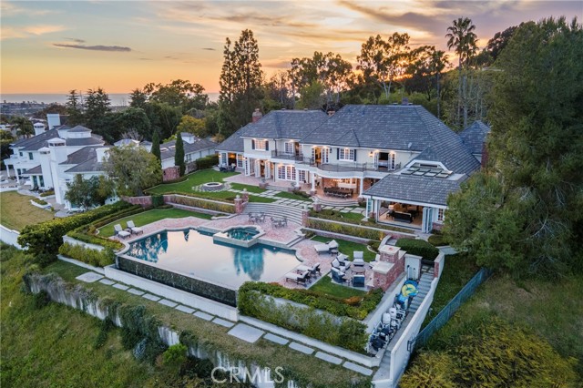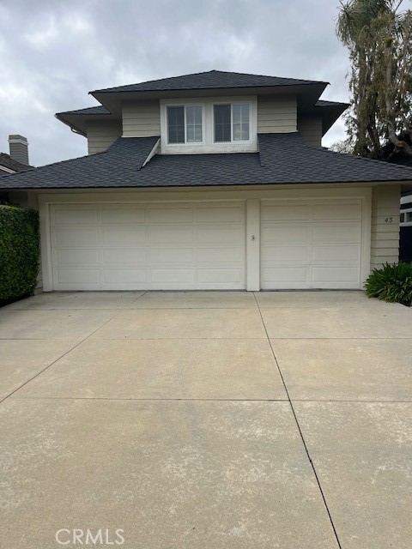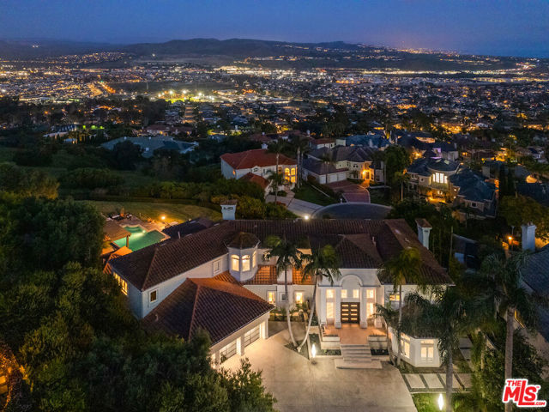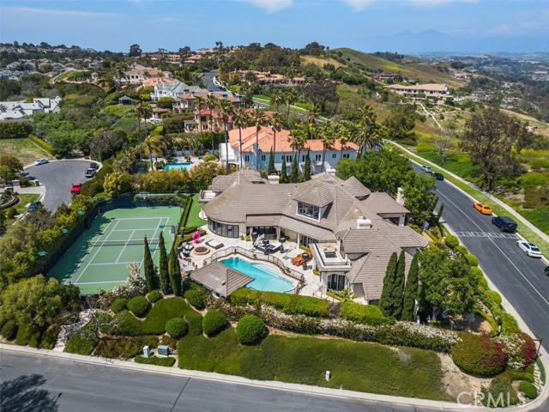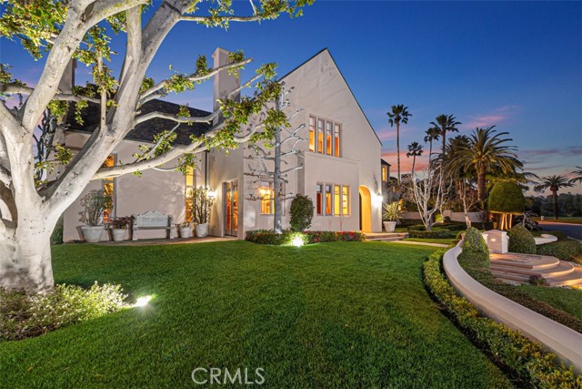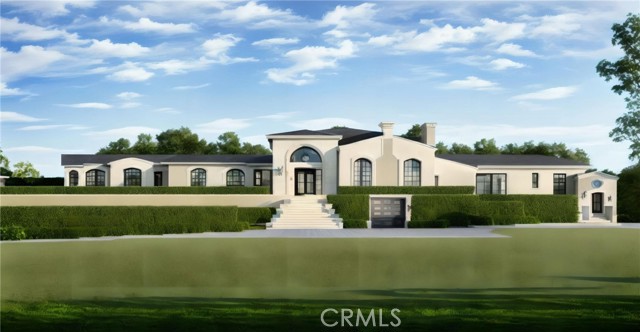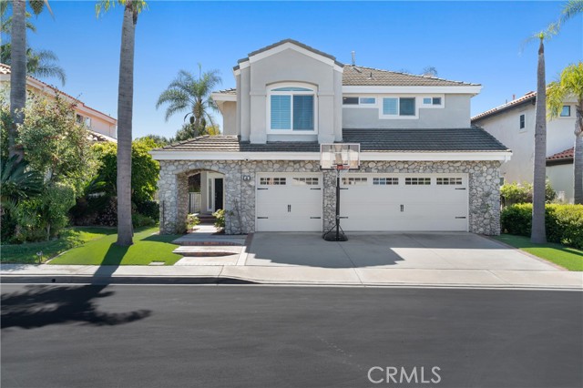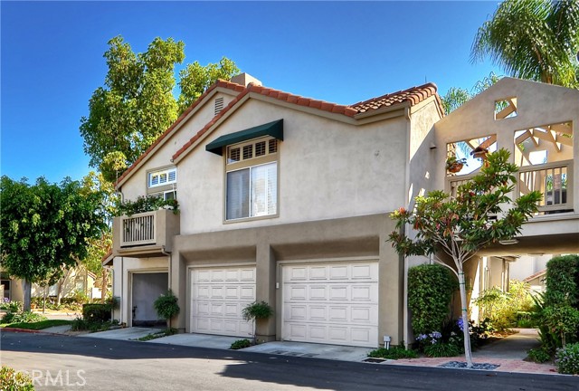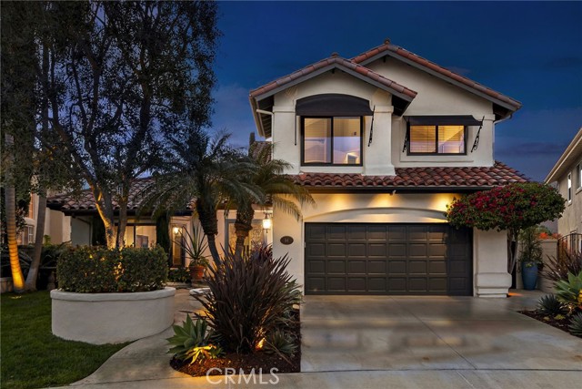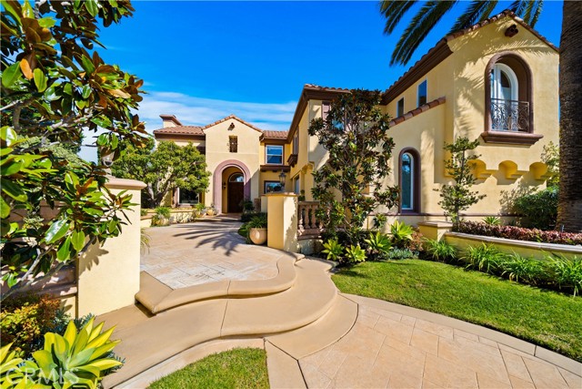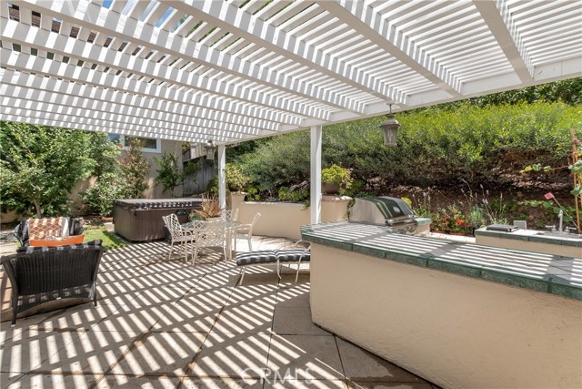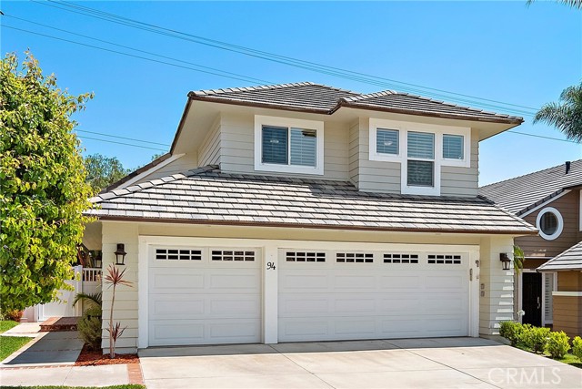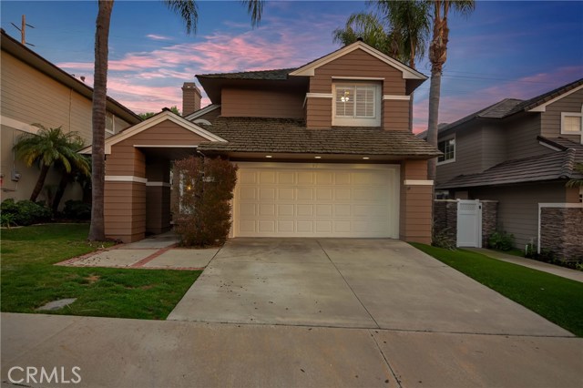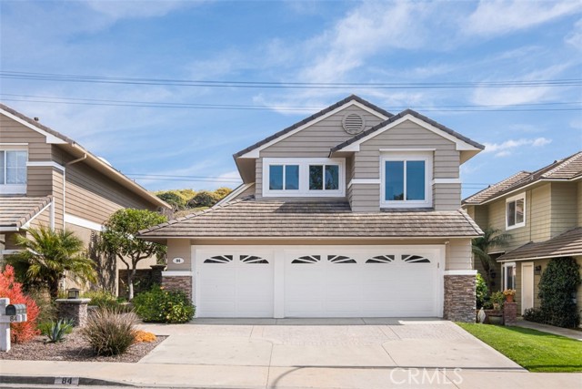31 Calle Saltamontes San Clemente, CA 92673
$1,030,000
Sold Price as of 01/02/2018
- 4 Beds
- 3 Baths
- 3,594 Sq.Ft.
Off Market
Property Overview: 31 Calle Saltamontes San Clemente, CA has 4 bedrooms, 3 bathrooms, 3,594 living square feet and 6,822 square feet lot size. Call an Ardent Real Estate Group agent with any questions you may have.
Home Value Compared to the Market
Refinance your Current Mortgage and Save
Save $
You could be saving money by taking advantage of a lower rate and reducing your monthly payment. See what current rates are at and get a free no-obligation quote on today's refinance rates.
Local San Clemente Agent
Loading...
Sale History for 31 Calle Saltamontes
Last sold for $1,030,000 on January 2nd, 2018
-
September, 2022
-
Sep 30, 2022
Date
Canceled
CRMLS: PW22129450
$1,999,999
Price
-
Jun 15, 2022
Date
Active
CRMLS: PW22129450
$2,149,000
Price
-
Listing provided courtesy of CRMLS
-
January, 2018
-
Jan 2, 2018
Date
Sold
CRMLS: OC17193499
$1,030,000
Price
-
Nov 14, 2017
Date
Active Under Contract
CRMLS: OC17193499
$1,079,000
Price
-
Oct 30, 2017
Date
Price Change
CRMLS: OC17193499
$1,079,000
Price
-
Oct 6, 2017
Date
Price Change
CRMLS: OC17193499
$1,149,000
Price
-
Aug 21, 2017
Date
Active
CRMLS: OC17193499
$1,199,000
Price
-
Listing provided courtesy of CRMLS
-
January, 2018
-
Jan 2, 2018
Date
Sold (Public Records)
Public Records
$1,030,000
Price
-
March, 2012
-
Mar 13, 2012
Date
Sold (Public Records)
Public Records
$686,500
Price
Show More
Tax History for 31 Calle Saltamontes
Assessed Value (2020):
$1,071,612
| Year | Land Value | Improved Value | Assessed Value |
|---|---|---|---|
| 2020 | $461,733 | $609,879 | $1,071,612 |
About 31 Calle Saltamontes
Detailed summary of property
Public Facts for 31 Calle Saltamontes
Public county record property details
- Beds
- 4
- Baths
- 3
- Year built
- 2004
- Sq. Ft.
- 3,594
- Lot Size
- 6,822
- Stories
- --
- Type
- Single Family Residential
- Pool
- No
- Spa
- No
- County
- Orange
- Lot#
- 19
- APN
- 701-353-16
The source for these homes facts are from public records.
92673 Real Estate Sale History (Last 30 days)
Last 30 days of sale history and trends
Median List Price
$1,995,000
Median List Price/Sq.Ft.
$690
Median Sold Price
$1,725,000
Median Sold Price/Sq.Ft.
$723
Total Inventory
69
Median Sale to List Price %
98.57%
Avg Days on Market
20
Loan Type
Conventional (40%), FHA (0%), VA (0%), Cash (48%), Other (12%)
Thinking of Selling?
Is this your property?
Thinking of Selling?
Call, Text or Message
Thinking of Selling?
Call, Text or Message
Refinance your Current Mortgage and Save
Save $
You could be saving money by taking advantage of a lower rate and reducing your monthly payment. See what current rates are at and get a free no-obligation quote on today's refinance rates.
Homes for Sale Near 31 Calle Saltamontes
Nearby Homes for Sale
Recently Sold Homes Near 31 Calle Saltamontes
Nearby Homes to 31 Calle Saltamontes
Data from public records.
4 Beds |
3 Baths |
3,340 Sq. Ft.
3 Beds |
2 Baths |
3,069 Sq. Ft.
4 Beds |
3 Baths |
3,237 Sq. Ft.
4 Beds |
3 Baths |
3,340 Sq. Ft.
3 Beds |
2 Baths |
3,069 Sq. Ft.
4 Beds |
3 Baths |
3,725 Sq. Ft.
4 Beds |
3 Baths |
3,212 Sq. Ft.
4 Beds |
3 Baths |
3,212 Sq. Ft.
4 Beds |
3 Baths |
3,594 Sq. Ft.
4 Beds |
3 Baths |
3,238 Sq. Ft.
4 Beds |
3 Baths |
3,594 Sq. Ft.
4 Beds |
3 Baths |
3,594 Sq. Ft.
Related Resources to 31 Calle Saltamontes
New Listings in 92673
Popular Zip Codes
Popular Cities
- Anaheim Hills Homes for Sale
- Brea Homes for Sale
- Corona Homes for Sale
- Fullerton Homes for Sale
- Huntington Beach Homes for Sale
- Irvine Homes for Sale
- La Habra Homes for Sale
- Long Beach Homes for Sale
- Los Angeles Homes for Sale
- Ontario Homes for Sale
- Placentia Homes for Sale
- Riverside Homes for Sale
- San Bernardino Homes for Sale
- Whittier Homes for Sale
- Yorba Linda Homes for Sale
- More Cities
Other San Clemente Resources
- San Clemente Homes for Sale
- San Clemente Townhomes for Sale
- San Clemente Condos for Sale
- San Clemente 1 Bedroom Homes for Sale
- San Clemente 2 Bedroom Homes for Sale
- San Clemente 3 Bedroom Homes for Sale
- San Clemente 4 Bedroom Homes for Sale
- San Clemente 5 Bedroom Homes for Sale
- San Clemente Single Story Homes for Sale
- San Clemente Homes for Sale with Pools
- San Clemente Homes for Sale with 3 Car Garages
- San Clemente New Homes for Sale
- San Clemente Homes for Sale with Large Lots
- San Clemente Cheapest Homes for Sale
- San Clemente Luxury Homes for Sale
- San Clemente Newest Listings for Sale
- San Clemente Homes Pending Sale
- San Clemente Recently Sold Homes
