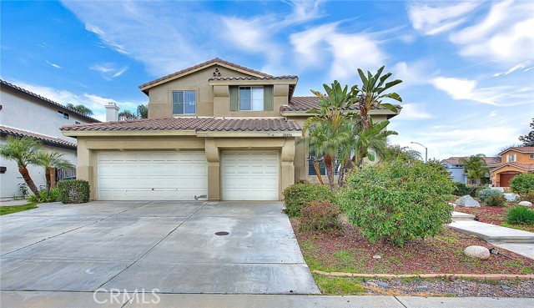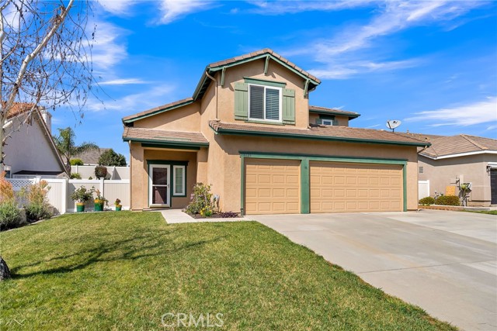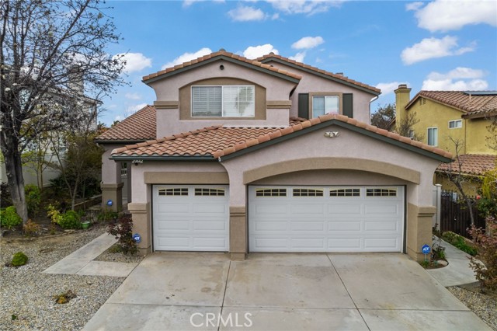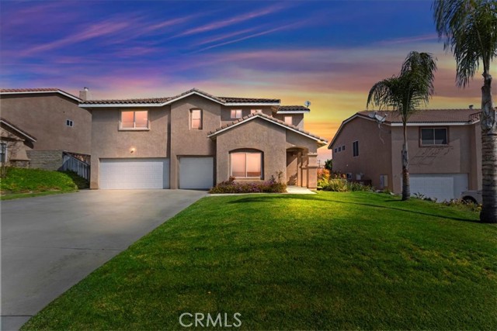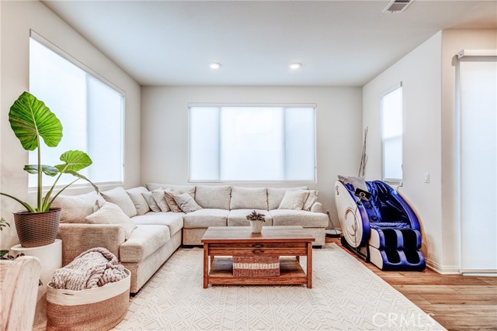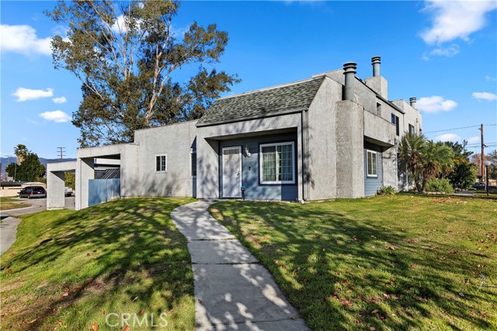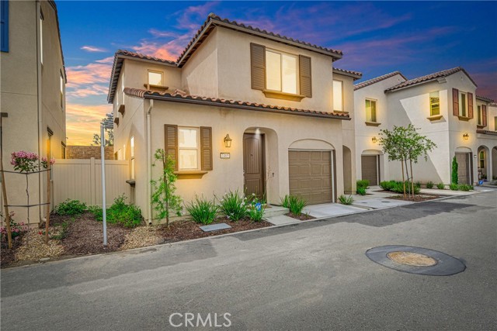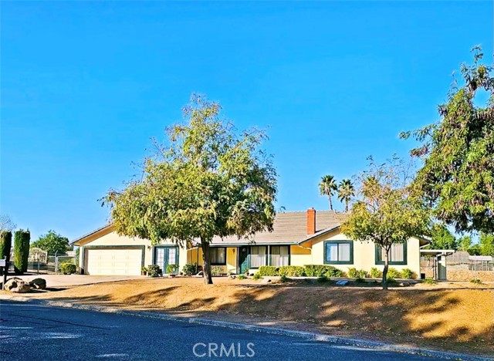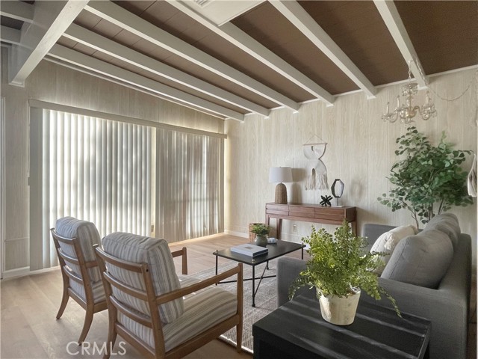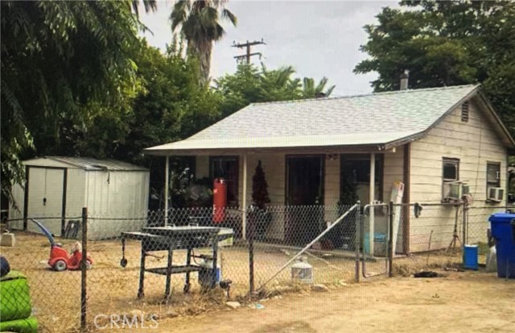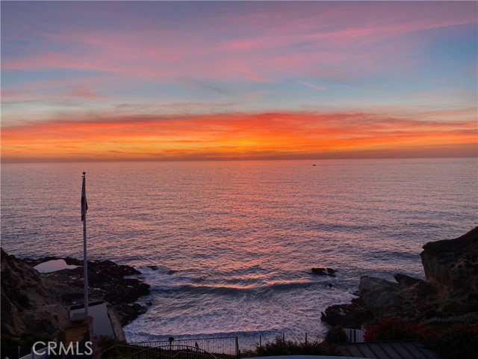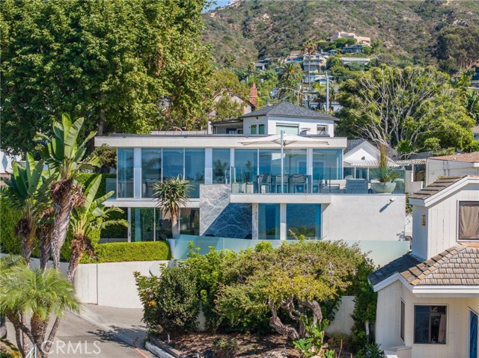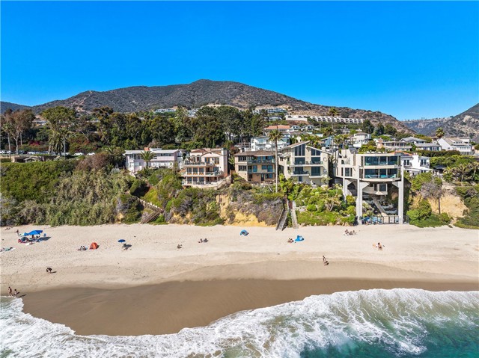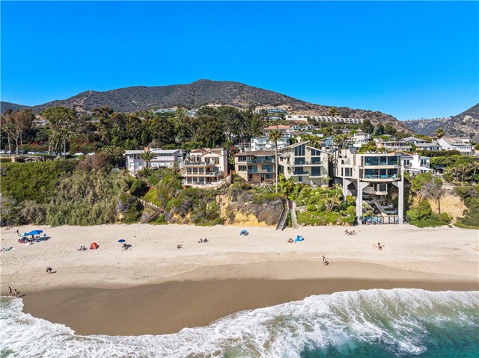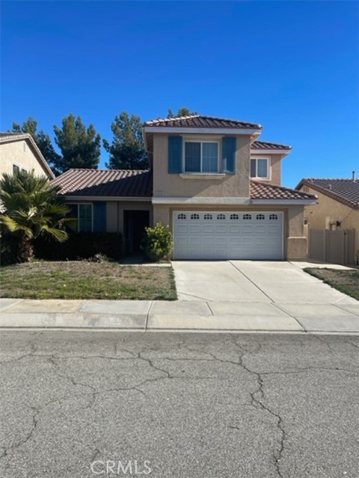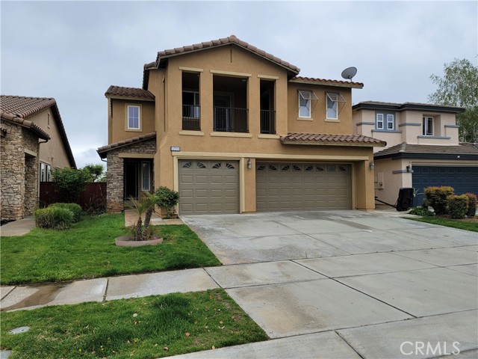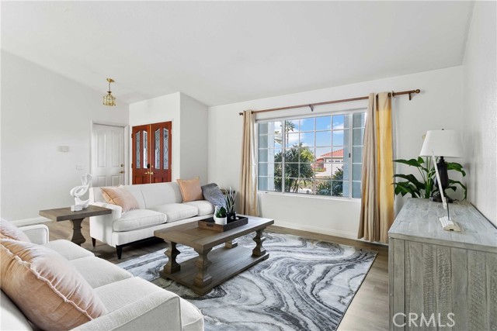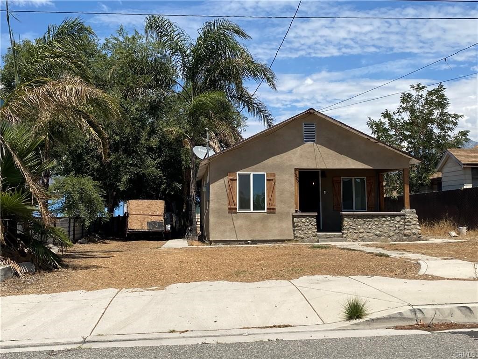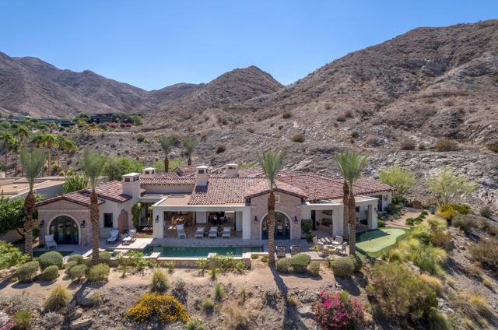
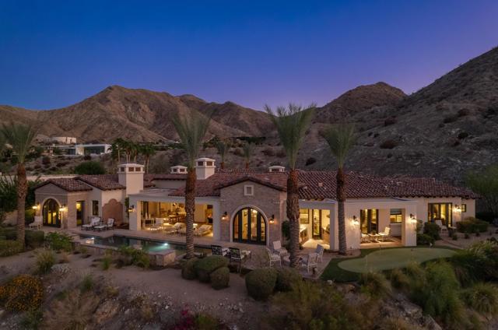
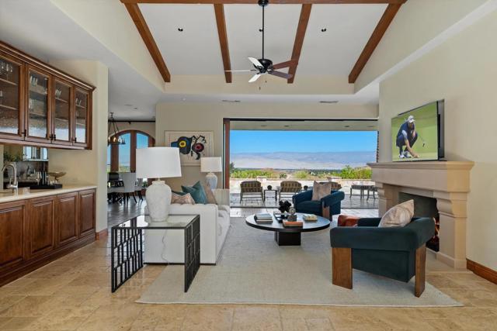
View Photos
31 Hillcrest Dr Rancho Mirage, CA 92270
$40,000
- 5 Beds
- 5.5 Baths
- 6,033 Sq.Ft.
For Lease
Property Overview: 31 Hillcrest Dr Rancho Mirage, CA has 5 bedrooms, 5.5 bathrooms, 6,033 living square feet and 28,314 square feet lot size. Call an Ardent Real Estate Group agent to verify current availability of this home or with any questions you may have.
Listed by Matthew Stauber | BRE #02165628 | Compass
Co-listed by Eric Avriette | BRE #01939575 | Compass
Co-listed by Eric Avriette | BRE #01939575 | Compass
Last checked: 4 minutes ago |
Last updated: December 5th, 2023 |
Source CRMLS |
DOM: 114
Home details
- Lot Sq. Ft
- 28,314
- HOA Dues
- $1067/mo
- Year built
- 2009
- Garage
- 4 Car
- Property Type:
- Single Family Home
- Status
- Active
- MLS#
- 219103698DA
- City
- Rancho Mirage
- County
- Riverside
- Time on Site
- 136 days
Show More
Open Houses for 31 Hillcrest Dr
No upcoming open houses
Schedule Tour
Loading...
Property Details for 31 Hillcrest Dr
Local Rancho Mirage Agent
Loading...
Sale History for 31 Hillcrest Dr
Last sold for $3,710,000 on May 12th, 2023
-
December, 2023
-
Dec 5, 2023
Date
Active
CRMLS: 219103698DA
$40,000
Price
-
May, 2023
-
May 12, 2023
Date
Sold
CRMLS: 219093608DA
$3,710,000
Price
-
Apr 14, 2023
Date
Active
CRMLS: 219093608DA
$3,799,000
Price
-
Listing provided courtesy of CRMLS
-
April, 2023
-
Apr 12, 2023
Date
Expired
CRMLS: 219085294DA
$3,799,000
Price
-
Oct 3, 2022
Date
Active
CRMLS: 219085294DA
$3,999,000
Price
-
Listing provided courtesy of CRMLS
-
September, 2022
-
Sep 23, 2022
Date
Canceled
CRMLS: 219080382PS
$29,580
Price
-
Jun 14, 2022
Date
Active
CRMLS: 219080382PS
$29,580
Price
-
Listing provided courtesy of CRMLS
-
June, 2022
-
Jun 13, 2022
Date
Expired
CRMLS: 219078723PS
$29,580
Price
-
May 13, 2022
Date
Active
CRMLS: 219078723PS
$42,000
Price
-
Listing provided courtesy of CRMLS
-
March, 2022
-
Mar 8, 2022
Date
Sold
CRMLS: P1-7835
$3,425,000
Price
-
Jan 5, 2022
Date
Active
CRMLS: P1-7835
$3,499,000
Price
-
Listing provided courtesy of CRMLS
-
June, 2010
-
Jun 17, 2010
Date
Sold (Public Records)
Public Records
$2,500,000
Price
-
March, 2010
-
Mar 22, 2010
Date
Sold (Public Records)
Public Records
$2,561,606
Price
Show More
Tax History for 31 Hillcrest Dr
Assessed Value (2020):
$2,950,727
| Year | Land Value | Improved Value | Assessed Value |
|---|---|---|---|
| 2020 | $1,032,753 | $1,917,974 | $2,950,727 |
Home Value Compared to the Market
This property vs the competition
About 31 Hillcrest Dr
Detailed summary of property
Public Facts for 31 Hillcrest Dr
Public county record property details
- Beds
- 5
- Baths
- 4
- Year built
- 2009
- Sq. Ft.
- 6,033
- Lot Size
- 28,314
- Stories
- 1
- Type
- Single Family Residential
- Pool
- Yes
- Spa
- No
- County
- Riverside
- Lot#
- 31
- APN
- 686-530-013
The source for these homes facts are from public records.
92270 Real Estate Sale History (Last 30 days)
Last 30 days of sale history and trends
Median List Price
$995,000
Median List Price/Sq.Ft.
$421
Median Sold Price
$975,000
Median Sold Price/Sq.Ft.
$397
Total Inventory
399
Median Sale to List Price %
90.7%
Avg Days on Market
68
Loan Type
Conventional (27.94%), FHA (0%), VA (0%), Cash (52.94%), Other (11.76%)
Homes for Sale Near 31 Hillcrest Dr
Nearby Homes for Sale
Homes for Lease Near 31 Hillcrest Dr
Nearby Homes for Lease
Recently Leased Homes Near 31 Hillcrest Dr
Related Resources to 31 Hillcrest Dr
New Listings in 92270
Popular Zip Codes
Popular Cities
- Anaheim Hills Homes for Sale
- Brea Homes for Sale
- Corona Homes for Sale
- Fullerton Homes for Sale
- Huntington Beach Homes for Sale
- Irvine Homes for Sale
- La Habra Homes for Sale
- Long Beach Homes for Sale
- Los Angeles Homes for Sale
- Ontario Homes for Sale
- Placentia Homes for Sale
- Riverside Homes for Sale
- San Bernardino Homes for Sale
- Whittier Homes for Sale
- Yorba Linda Homes for Sale
- More Cities
Other Rancho Mirage Resources
- Rancho Mirage Homes for Sale
- Rancho Mirage Townhomes for Sale
- Rancho Mirage Condos for Sale
- Rancho Mirage 1 Bedroom Homes for Sale
- Rancho Mirage 2 Bedroom Homes for Sale
- Rancho Mirage 3 Bedroom Homes for Sale
- Rancho Mirage 4 Bedroom Homes for Sale
- Rancho Mirage 5 Bedroom Homes for Sale
- Rancho Mirage Single Story Homes for Sale
- Rancho Mirage Homes for Sale with Pools
- Rancho Mirage Homes for Sale with 3 Car Garages
- Rancho Mirage New Homes for Sale
- Rancho Mirage Homes for Sale with Large Lots
- Rancho Mirage Cheapest Homes for Sale
- Rancho Mirage Luxury Homes for Sale
- Rancho Mirage Newest Listings for Sale
- Rancho Mirage Homes Pending Sale
- Rancho Mirage Recently Sold Homes
Based on information from California Regional Multiple Listing Service, Inc. as of 2019. This information is for your personal, non-commercial use and may not be used for any purpose other than to identify prospective properties you may be interested in purchasing. Display of MLS data is usually deemed reliable but is NOT guaranteed accurate by the MLS. Buyers are responsible for verifying the accuracy of all information and should investigate the data themselves or retain appropriate professionals. Information from sources other than the Listing Agent may have been included in the MLS data. Unless otherwise specified in writing, Broker/Agent has not and will not verify any information obtained from other sources. The Broker/Agent providing the information contained herein may or may not have been the Listing and/or Selling Agent.
