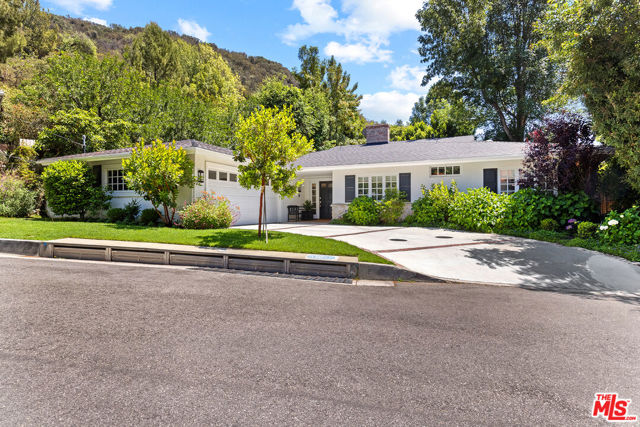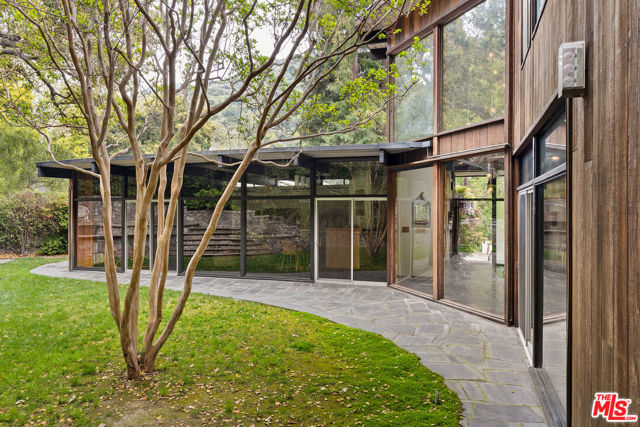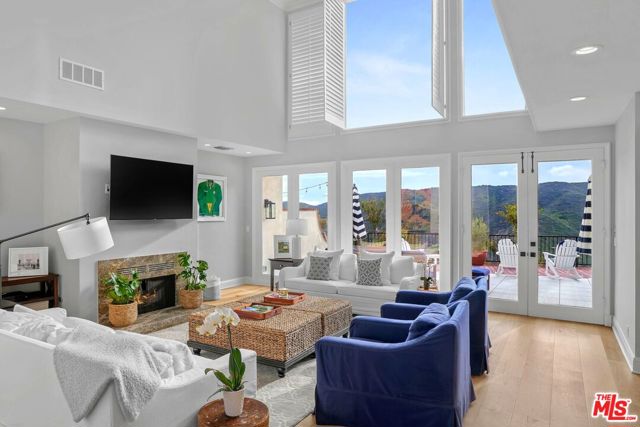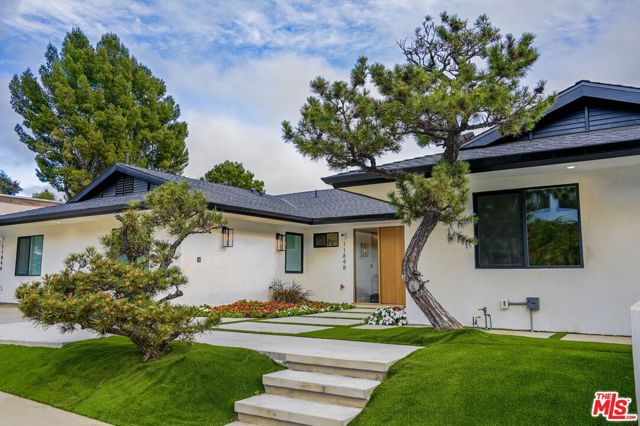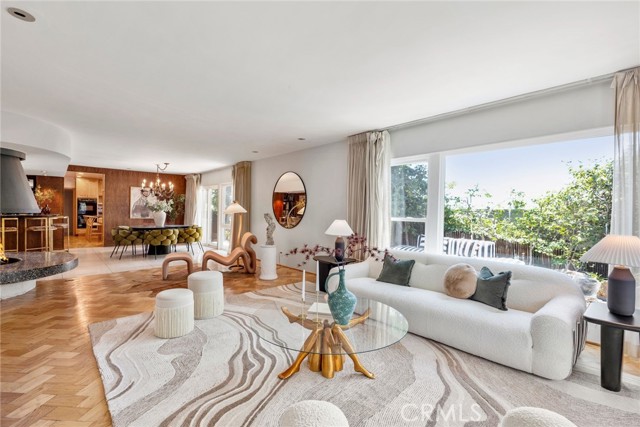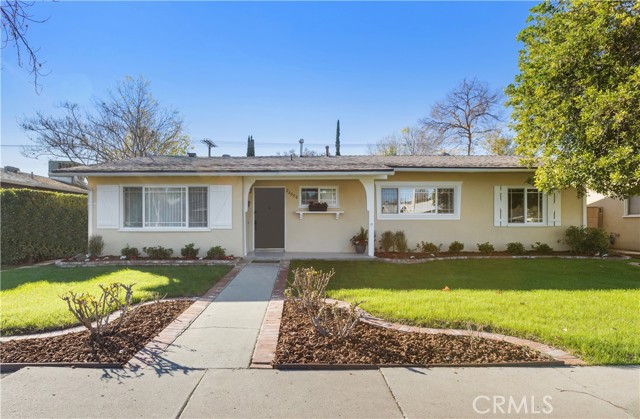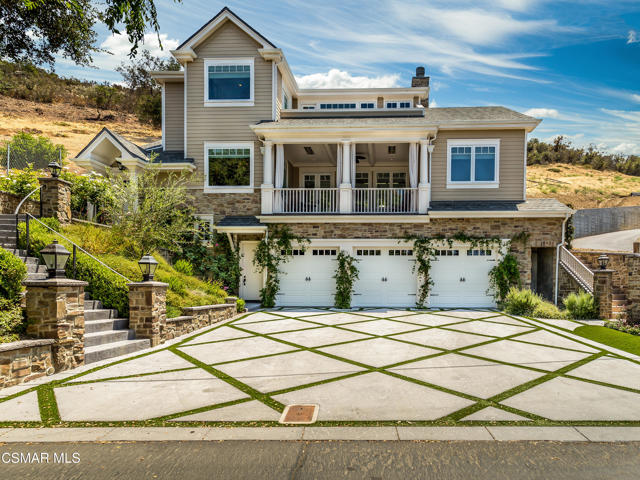
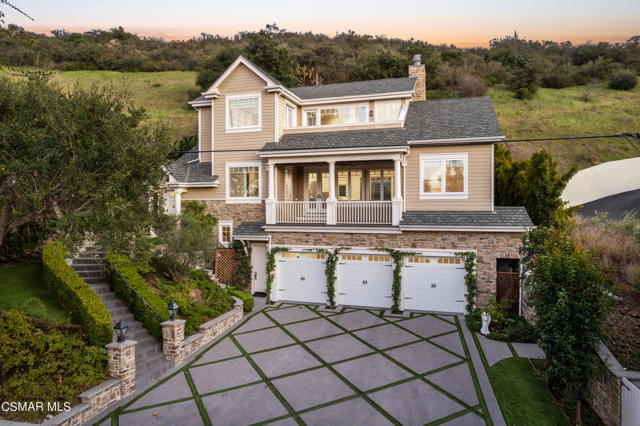
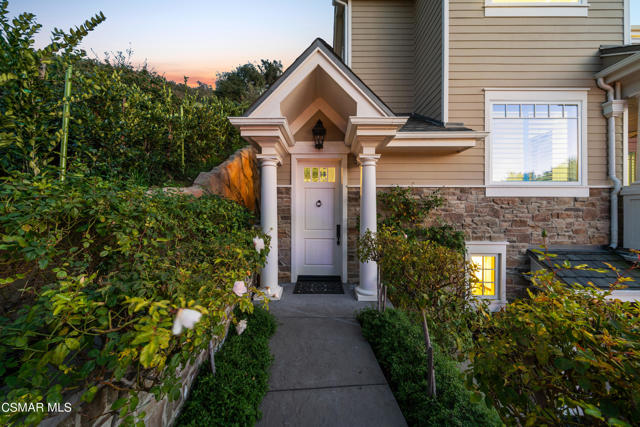
View Photos
310 Upper Lake Rd Lake Sherwood, CA 91361
$2,495,000
- 2 Beds
- 2.5 Baths
- 2,496 Sq.Ft.
Pending
Property Overview: 310 Upper Lake Rd Lake Sherwood, CA has 2 bedrooms, 2.5 bathrooms, 2,496 living square feet and 11,760 square feet lot size. Call an Ardent Real Estate Group agent to verify current availability of this home or with any questions you may have.
Listed by Team Nicki and Karen | BRE #01233940 | Compass
Co-listed by Karen Crystal | BRE #01346860 | Compass
Co-listed by Karen Crystal | BRE #01346860 | Compass
Last checked: 10 minutes ago |
Last updated: March 26th, 2024 |
Source CRMLS |
DOM: 74
Get a $9,356 Cash Reward
New
Buy this home with Ardent Real Estate Group and get $9,356 back.
Call/Text (714) 706-1823
Home details
- Lot Sq. Ft
- 11,760
- HOA Dues
- $0/mo
- Year built
- 2016
- Garage
- 3 Car
- Property Type:
- Single Family Home
- Status
- Pending
- MLS#
- 224000140
- City
- Lake Sherwood
- County
- Ventura
- Time on Site
- 97 days
Show More
Open Houses for 310 Upper Lake Rd
No upcoming open houses
Schedule Tour
Loading...
Property Details for 310 Upper Lake Rd
Local Lake Sherwood Agent
Loading...
Sale History for 310 Upper Lake Rd
Last sold for $2,200,000 on February 22nd, 2019
-
March, 2024
-
Mar 25, 2024
Date
Pending
CRMLS: 224000140
$2,495,000
Price
-
Jan 11, 2024
Date
Active
CRMLS: 224000140
$2,495,000
Price
-
February, 2019
-
Feb 25, 2019
Date
Sold
CRMLS: 218009926
$2,200,000
Price
-
Jan 30, 2019
Date
Active Under Contract
CRMLS: 218009926
$2,399,000
Price
-
Aug 7, 2018
Date
Active
CRMLS: 218009926
$2,399,000
Price
-
Listing provided courtesy of CRMLS
-
February, 2019
-
Feb 22, 2019
Date
Sold (Public Records)
Public Records
$2,200,000
Price
-
November, 2013
-
Nov 25, 2013
Date
Sold (Public Records)
Public Records
$325,000
Price
Show More
Tax History for 310 Upper Lake Rd
Assessed Value (2020):
$2,244,000
| Year | Land Value | Improved Value | Assessed Value |
|---|---|---|---|
| 2020 | $1,458,600 | $785,400 | $2,244,000 |
Home Value Compared to the Market
This property vs the competition
About 310 Upper Lake Rd
Detailed summary of property
Public Facts for 310 Upper Lake Rd
Public county record property details
- Beds
- 2
- Baths
- 2
- Year built
- 2016
- Sq. Ft.
- 2,167
- Lot Size
- 11,760
- Stories
- 2
- Type
- Single Family Residential
- Pool
- No
- Spa
- No
- County
- Ventura
- Lot#
- 142
- APN
- 695-0-160-250
The source for these homes facts are from public records.
91361 Real Estate Sale History (Last 30 days)
Last 30 days of sale history and trends
Median List Price
$2,100,000
Median List Price/Sq.Ft.
$830
Median Sold Price
$1,499,000
Median Sold Price/Sq.Ft.
$651
Total Inventory
77
Median Sale to List Price %
94.28%
Avg Days on Market
37
Loan Type
Conventional (34.78%), FHA (0%), VA (4.35%), Cash (39.13%), Other (17.39%)
Tour This Home
Buy with Ardent Real Estate Group and save $9,356.
Contact Jon
Lake Sherwood Agent
Call, Text or Message
Lake Sherwood Agent
Call, Text or Message
Get a $9,356 Cash Reward
New
Buy this home with Ardent Real Estate Group and get $9,356 back.
Call/Text (714) 706-1823
Homes for Sale Near 310 Upper Lake Rd
Nearby Homes for Sale
Recently Sold Homes Near 310 Upper Lake Rd
Related Resources to 310 Upper Lake Rd
New Listings in 91361
Popular Zip Codes
Popular Cities
- Anaheim Hills Homes for Sale
- Brea Homes for Sale
- Corona Homes for Sale
- Fullerton Homes for Sale
- Huntington Beach Homes for Sale
- Irvine Homes for Sale
- La Habra Homes for Sale
- Long Beach Homes for Sale
- Los Angeles Homes for Sale
- Ontario Homes for Sale
- Placentia Homes for Sale
- Riverside Homes for Sale
- San Bernardino Homes for Sale
- Whittier Homes for Sale
- Yorba Linda Homes for Sale
- More Cities
Other Lake Sherwood Resources
- Lake Sherwood Homes for Sale
- Lake Sherwood 5 Bedroom Homes for Sale
- Lake Sherwood Homes for Sale with Pools
- Lake Sherwood Homes for Sale with 3 Car Garages
- Lake Sherwood Homes for Sale with Large Lots
- Lake Sherwood Cheapest Homes for Sale
- Lake Sherwood Luxury Homes for Sale
- Lake Sherwood Newest Listings for Sale
- Lake Sherwood Homes Pending Sale
- Lake Sherwood Recently Sold Homes
Based on information from California Regional Multiple Listing Service, Inc. as of 2019. This information is for your personal, non-commercial use and may not be used for any purpose other than to identify prospective properties you may be interested in purchasing. Display of MLS data is usually deemed reliable but is NOT guaranteed accurate by the MLS. Buyers are responsible for verifying the accuracy of all information and should investigate the data themselves or retain appropriate professionals. Information from sources other than the Listing Agent may have been included in the MLS data. Unless otherwise specified in writing, Broker/Agent has not and will not verify any information obtained from other sources. The Broker/Agent providing the information contained herein may or may not have been the Listing and/or Selling Agent.
