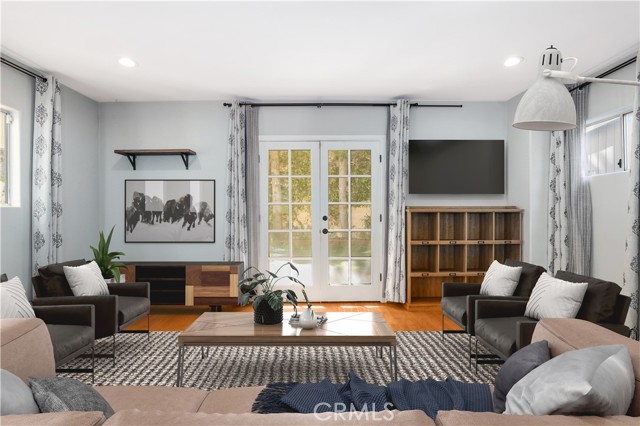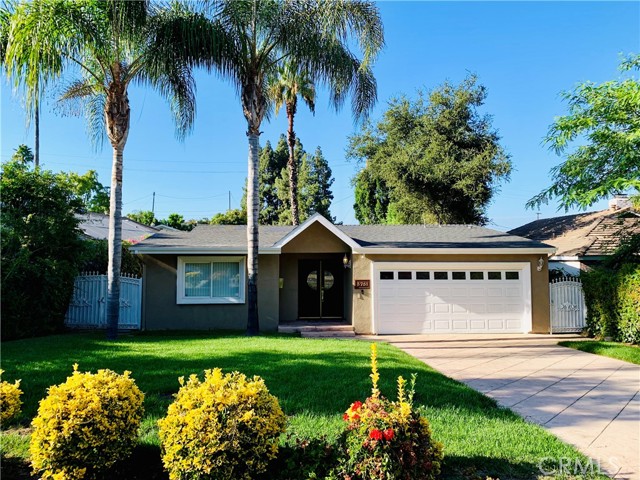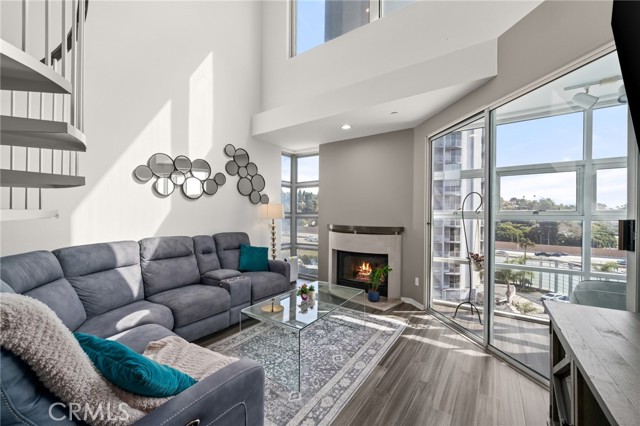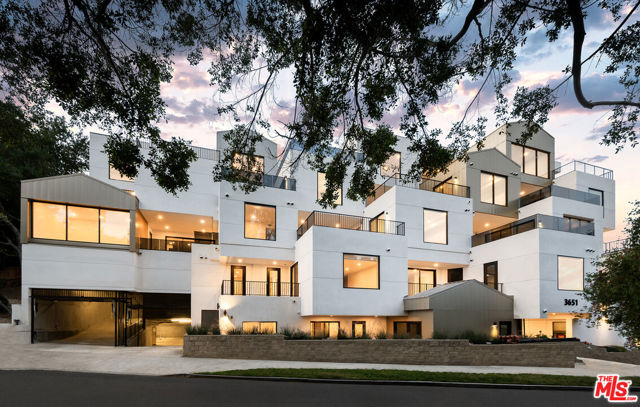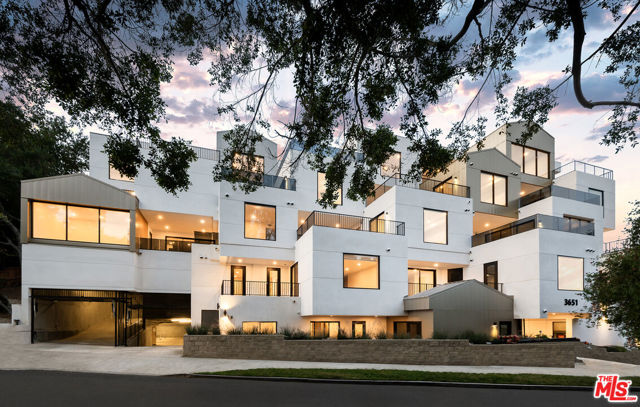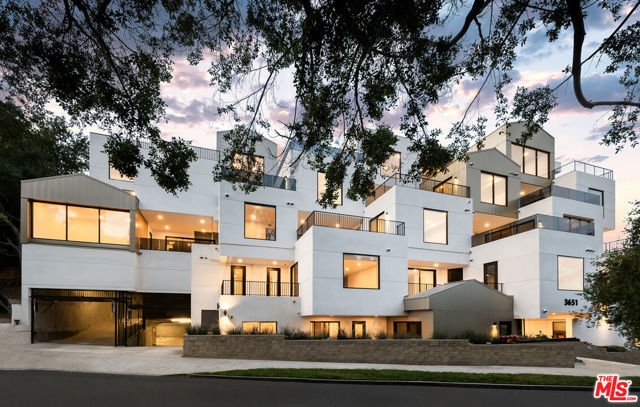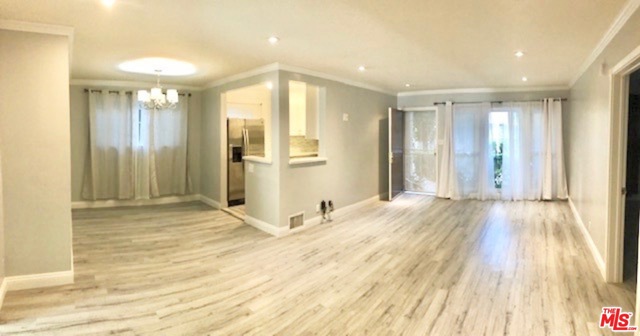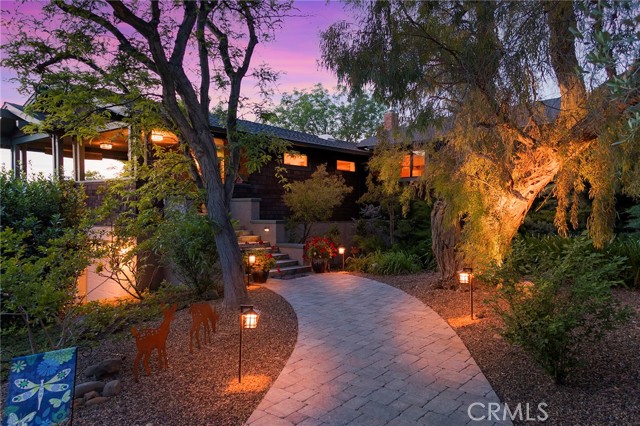
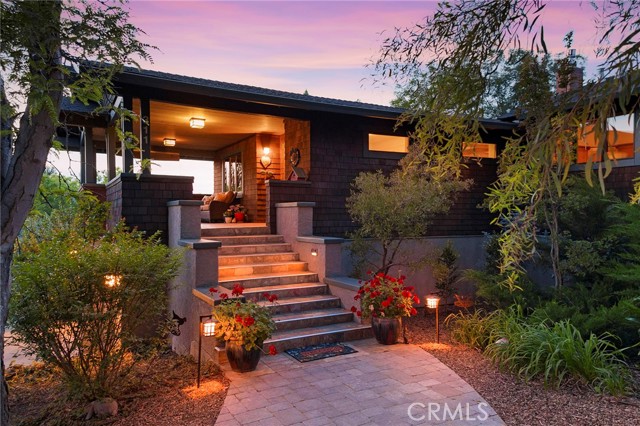
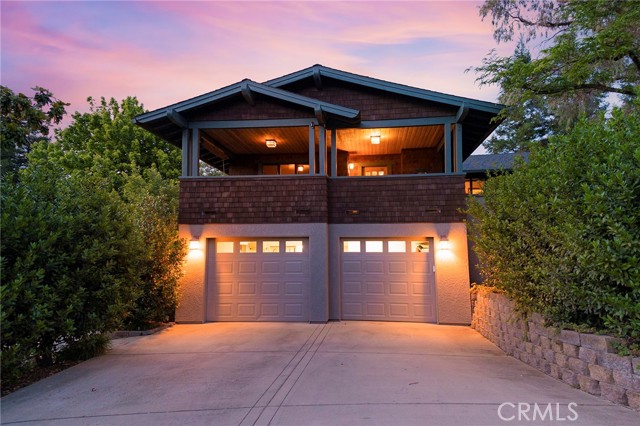
View Photos
311 Chico Canyon Rd Chico, CA 95928
$1,195,000
Sold Price as of 06/21/2022
- 4 Beds
- 4 Baths
- 2,953 Sq.Ft.
Sold
Property Overview: 311 Chico Canyon Rd Chico, CA has 4 bedrooms, 4 bathrooms, 2,953 living square feet and 53,578 square feet lot size. Call an Ardent Real Estate Group agent with any questions you may have.
Listed by Wendy DeWitt | BRE #01331708 | Willow & Birch Realty, Inc
Last checked: 5 minutes ago |
Last updated: June 21st, 2022 |
Source CRMLS |
DOM: 13
Home details
- Lot Sq. Ft
- 53,578
- HOA Dues
- $0/mo
- Year built
- 1965
- Garage
- 3 Car
- Property Type:
- Single Family Home
- Status
- Sold
- MLS#
- SN22102971
- City
- Chico
- County
- Butte
- Time on Site
- 702 days
Show More
Virtual Tour
Use the following link to view this property's virtual tour:
Property Details for 311 Chico Canyon Rd
Local Chico Agent
Loading...
Sale History for 311 Chico Canyon Rd
Last sold for $1,195,000 on June 21st, 2022
-
June, 2022
-
Jun 21, 2022
Date
Sold
CRMLS: SN22102971
$1,195,000
Price
-
May 17, 2022
Date
Active
CRMLS: SN22102971
$1,195,000
Price
-
September, 2013
-
Sep 5, 2013
Date
Sold (Public Records)
Public Records
$600,000
Price
Show More
Tax History for 311 Chico Canyon Rd
Assessed Value (2020):
$672,531
| Year | Land Value | Improved Value | Assessed Value |
|---|---|---|---|
| 2020 | $224,176 | $448,355 | $672,531 |
Home Value Compared to the Market
This property vs the competition
About 311 Chico Canyon Rd
Detailed summary of property
Public Facts for 311 Chico Canyon Rd
Public county record property details
- Beds
- 4
- Baths
- 3
- Year built
- 1965
- Sq. Ft.
- 2,953
- Lot Size
- 53,578
- Stories
- 2
- Type
- Single Family Residential
- Pool
- No
- Spa
- No
- County
- Butte
- Lot#
- --
- APN
- 018-020-086-000
The source for these homes facts are from public records.
95928 Real Estate Sale History (Last 30 days)
Last 30 days of sale history and trends
Median List Price
$469,000
Median List Price/Sq.Ft.
$299
Median Sold Price
$519,500
Median Sold Price/Sq.Ft.
$292
Total Inventory
91
Median Sale to List Price %
98.2%
Avg Days on Market
51
Loan Type
Conventional (63.64%), FHA (0%), VA (4.55%), Cash (18.18%), Other (13.64%)
Thinking of Selling?
Is this your property?
Thinking of Selling?
Call, Text or Message
Thinking of Selling?
Call, Text or Message
Homes for Sale Near 311 Chico Canyon Rd
Nearby Homes for Sale
Recently Sold Homes Near 311 Chico Canyon Rd
Related Resources to 311 Chico Canyon Rd
New Listings in 95928
Popular Zip Codes
Popular Cities
- Anaheim Hills Homes for Sale
- Brea Homes for Sale
- Corona Homes for Sale
- Fullerton Homes for Sale
- Huntington Beach Homes for Sale
- Irvine Homes for Sale
- La Habra Homes for Sale
- Long Beach Homes for Sale
- Los Angeles Homes for Sale
- Ontario Homes for Sale
- Placentia Homes for Sale
- Riverside Homes for Sale
- San Bernardino Homes for Sale
- Whittier Homes for Sale
- Yorba Linda Homes for Sale
- More Cities
Other Chico Resources
- Chico Homes for Sale
- Chico Condos for Sale
- Chico 1 Bedroom Homes for Sale
- Chico 2 Bedroom Homes for Sale
- Chico 3 Bedroom Homes for Sale
- Chico 4 Bedroom Homes for Sale
- Chico 5 Bedroom Homes for Sale
- Chico Single Story Homes for Sale
- Chico Homes for Sale with Pools
- Chico Homes for Sale with 3 Car Garages
- Chico New Homes for Sale
- Chico Homes for Sale with Large Lots
- Chico Cheapest Homes for Sale
- Chico Luxury Homes for Sale
- Chico Newest Listings for Sale
- Chico Homes Pending Sale
- Chico Recently Sold Homes
Based on information from California Regional Multiple Listing Service, Inc. as of 2019. This information is for your personal, non-commercial use and may not be used for any purpose other than to identify prospective properties you may be interested in purchasing. Display of MLS data is usually deemed reliable but is NOT guaranteed accurate by the MLS. Buyers are responsible for verifying the accuracy of all information and should investigate the data themselves or retain appropriate professionals. Information from sources other than the Listing Agent may have been included in the MLS data. Unless otherwise specified in writing, Broker/Agent has not and will not verify any information obtained from other sources. The Broker/Agent providing the information contained herein may or may not have been the Listing and/or Selling Agent.


