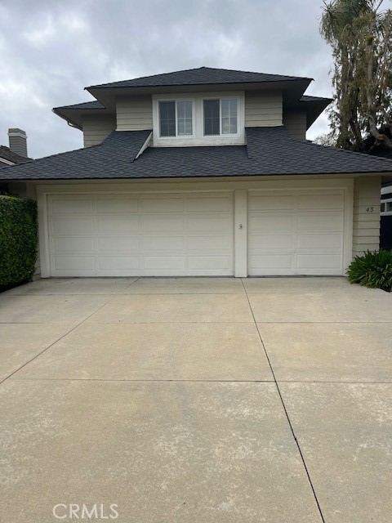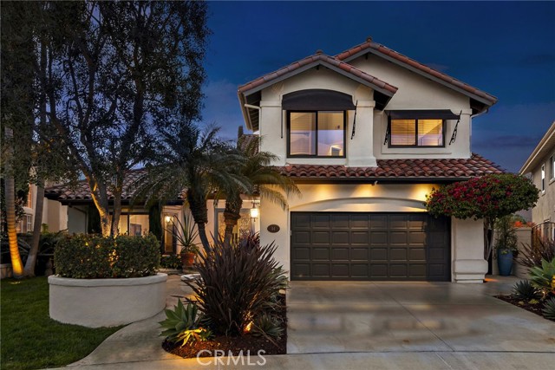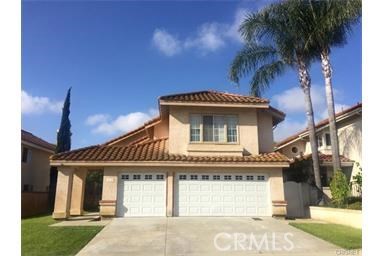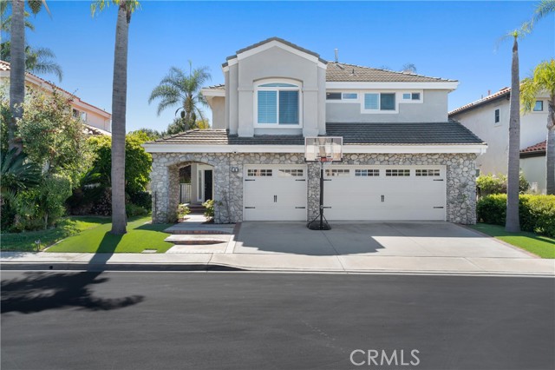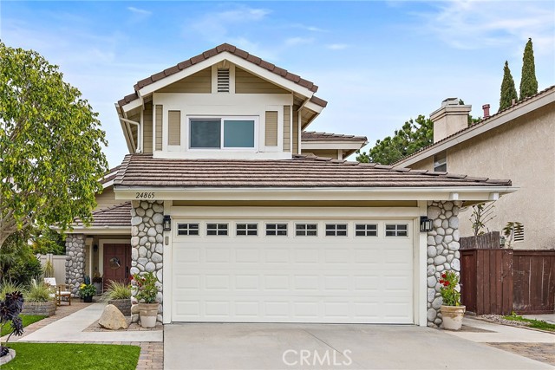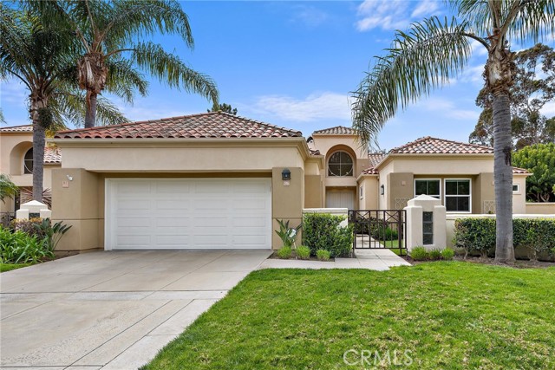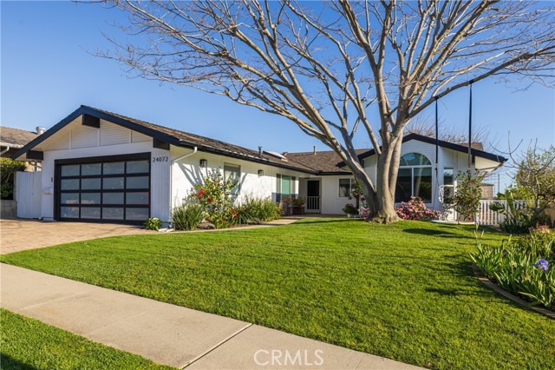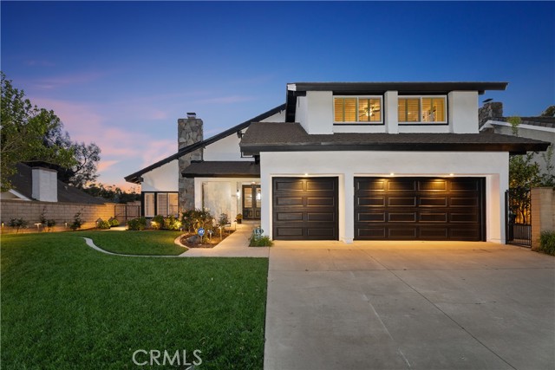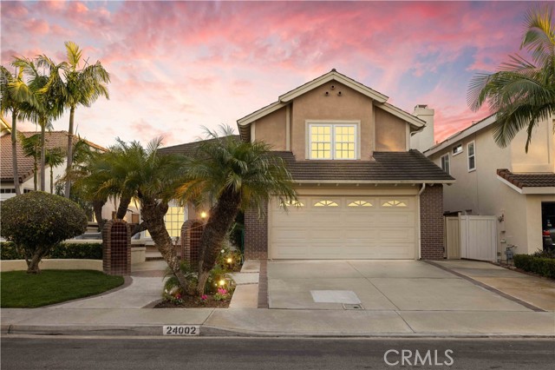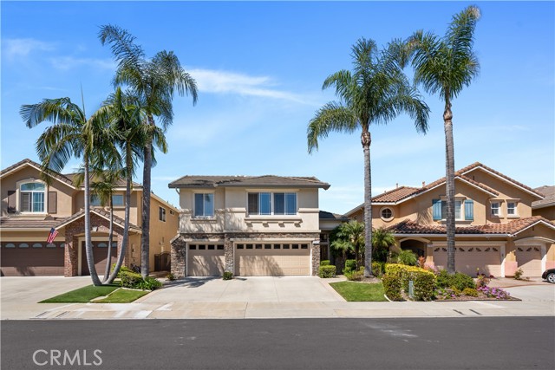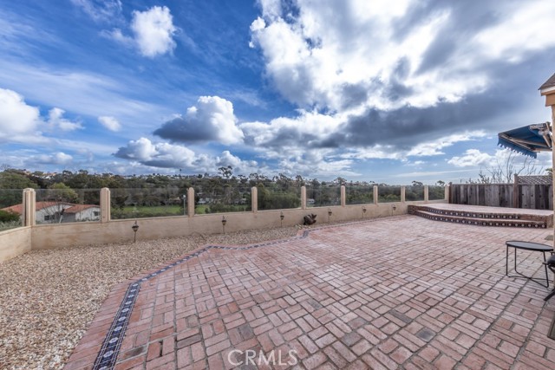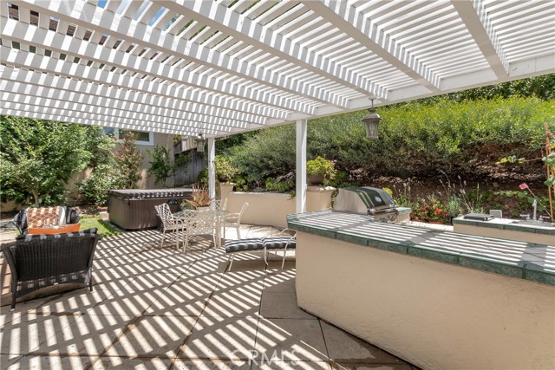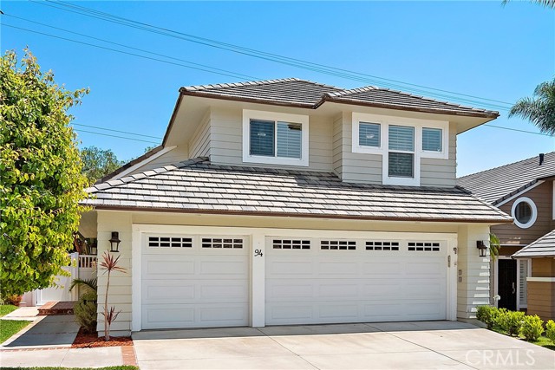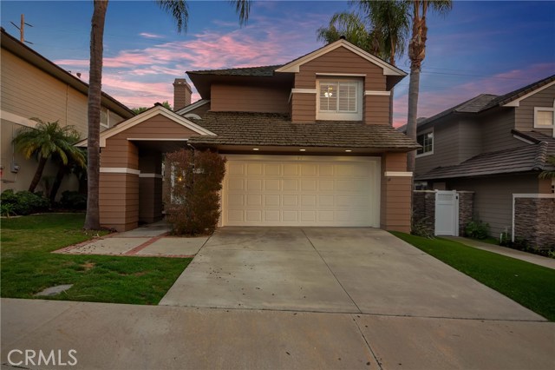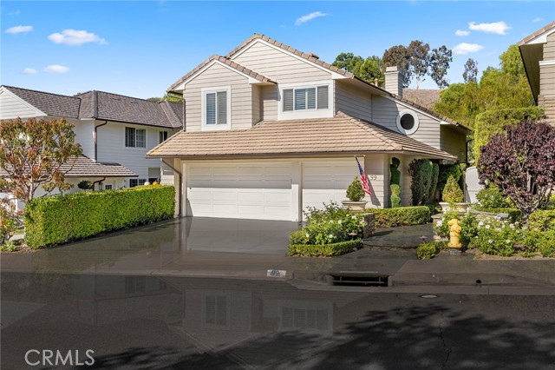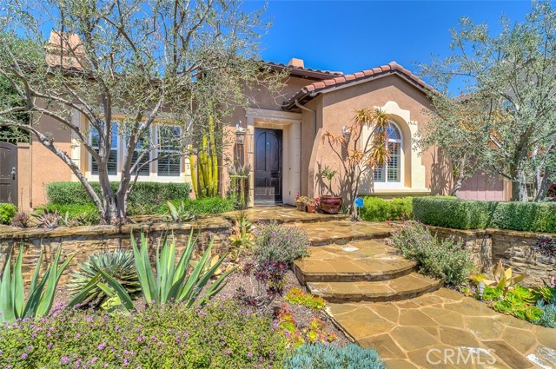
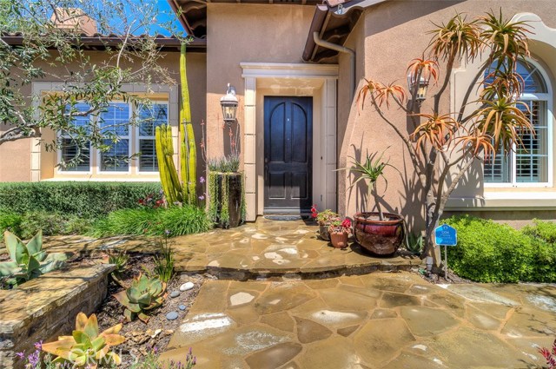
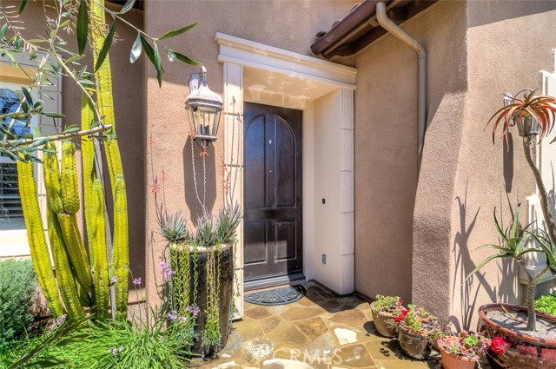
View Photos
31432 Paseo Caliz San Juan Capistrano, CA 92675
$2,000,000
Sold Price as of 12/09/2021
- 4 Beds
- 3.5 Baths
- 4,097 Sq.Ft.
Sold
Property Overview: 31432 Paseo Caliz San Juan Capistrano, CA has 4 bedrooms, 3.5 bathrooms, 4,097 living square feet and 7,965 square feet lot size. Call an Ardent Real Estate Group agent with any questions you may have.
Listed by Colleen Pestana | BRE #01372068 | Realty Intelligence
Last checked: 5 minutes ago |
Last updated: December 10th, 2021 |
Source CRMLS |
DOM: 6
Home details
- Lot Sq. Ft
- 7,965
- HOA Dues
- $279/mo
- Year built
- 2005
- Garage
- 3 Car
- Property Type:
- Single Family Home
- Status
- Sold
- MLS#
- OC21220925
- City
- San Juan Capistrano
- County
- Orange
- Time on Site
- 927 days
Show More
Property Details for 31432 Paseo Caliz
Local San Juan Capistrano Agent
Loading...
Sale History for 31432 Paseo Caliz
Last sold for $2,000,000 on December 9th, 2021
-
November, 2021
-
Nov 8, 2021
Date
Pending
CRMLS: OC21220925
$1,829,000
Price
-
Oct 5, 2021
Date
Coming Soon
CRMLS: OC21220925
$1,829,000
Price
-
November, 2020
-
Nov 2, 2020
Date
Canceled
CRMLS: OC20190740
$1,699,000
Price
-
Sep 22, 2020
Date
Price Change
CRMLS: OC20190740
$1,699,000
Price
-
Sep 19, 2020
Date
Active
CRMLS: OC20190740
$1,725,000
Price
-
Sep 13, 2020
Date
Coming Soon
CRMLS: OC20190740
$1,725,000
Price
-
Listing provided courtesy of CRMLS
-
November, 2019
-
Nov 1, 2019
Date
Expired
CRMLS: OC19123386
$1,499,900
Price
-
Oct 24, 2019
Date
Withdrawn
CRMLS: OC19123386
$1,499,900
Price
-
Oct 7, 2019
Date
Price Change
CRMLS: OC19123386
$1,499,900
Price
-
Aug 12, 2019
Date
Price Change
CRMLS: OC19123386
$1,524,900
Price
-
May 27, 2019
Date
Active
CRMLS: OC19123386
$1,550,000
Price
-
Listing provided courtesy of CRMLS
-
October, 2019
-
Oct 24, 2019
Date
Leased
CRMLS: OC19189622
$6,200
Price
-
Oct 23, 2019
Date
Pending
CRMLS: OC19189622
$6,000
Price
-
Oct 17, 2019
Date
Price Change
CRMLS: OC19189622
$6,000
Price
-
Oct 7, 2019
Date
Price Change
CRMLS: OC19189622
$6,200
Price
-
Aug 8, 2019
Date
Active
CRMLS: OC19189622
$6,500
Price
-
Listing provided courtesy of CRMLS
-
August, 2017
-
Aug 12, 2017
Date
Leased
CRMLS: OC17111542
$6,250
Price
-
Jul 23, 2017
Date
Pending
CRMLS: OC17111542
$6,500
Price
-
Jul 12, 2017
Date
Price Change
CRMLS: OC17111542
$6,500
Price
-
Jun 22, 2017
Date
Active
CRMLS: OC17111542
$6,700
Price
-
Listing provided courtesy of CRMLS
-
October, 2005
-
Oct 31, 2005
Date
Sold (Public Records)
Public Records
$1,363,000
Price
Show More
Tax History for 31432 Paseo Caliz
Assessed Value (2020):
$1,383,732
| Year | Land Value | Improved Value | Assessed Value |
|---|---|---|---|
| 2020 | $731,159 | $652,573 | $1,383,732 |
Home Value Compared to the Market
This property vs the competition
About 31432 Paseo Caliz
Detailed summary of property
Public Facts for 31432 Paseo Caliz
Public county record property details
- Beds
- 4
- Baths
- 3
- Year built
- 2005
- Sq. Ft.
- 4,097
- Lot Size
- 7,965
- Stories
- --
- Type
- Single Family Residential
- Pool
- No
- Spa
- Yes
- County
- Orange
- Lot#
- 18
- APN
- 650-664-26
The source for these homes facts are from public records.
92675 Real Estate Sale History (Last 30 days)
Last 30 days of sale history and trends
Median List Price
$1,999,000
Median List Price/Sq.Ft.
$700
Median Sold Price
$1,329,880
Median Sold Price/Sq.Ft.
$647
Total Inventory
116
Median Sale to List Price %
98.51%
Avg Days on Market
21
Loan Type
Conventional (51.43%), FHA (2.86%), VA (2.86%), Cash (22.86%), Other (20%)
Thinking of Selling?
Is this your property?
Thinking of Selling?
Call, Text or Message
Thinking of Selling?
Call, Text or Message
Homes for Sale Near 31432 Paseo Caliz
Nearby Homes for Sale
Recently Sold Homes Near 31432 Paseo Caliz
Related Resources to 31432 Paseo Caliz
New Listings in 92675
Popular Zip Codes
Popular Cities
- Anaheim Hills Homes for Sale
- Brea Homes for Sale
- Corona Homes for Sale
- Fullerton Homes for Sale
- Huntington Beach Homes for Sale
- Irvine Homes for Sale
- La Habra Homes for Sale
- Long Beach Homes for Sale
- Los Angeles Homes for Sale
- Ontario Homes for Sale
- Placentia Homes for Sale
- Riverside Homes for Sale
- San Bernardino Homes for Sale
- Whittier Homes for Sale
- Yorba Linda Homes for Sale
- More Cities
Other San Juan Capistrano Resources
- San Juan Capistrano Homes for Sale
- San Juan Capistrano Townhomes for Sale
- San Juan Capistrano Condos for Sale
- San Juan Capistrano 1 Bedroom Homes for Sale
- San Juan Capistrano 2 Bedroom Homes for Sale
- San Juan Capistrano 3 Bedroom Homes for Sale
- San Juan Capistrano 4 Bedroom Homes for Sale
- San Juan Capistrano 5 Bedroom Homes for Sale
- San Juan Capistrano Single Story Homes for Sale
- San Juan Capistrano Homes for Sale with Pools
- San Juan Capistrano Homes for Sale with 3 Car Garages
- San Juan Capistrano New Homes for Sale
- San Juan Capistrano Homes for Sale with Large Lots
- San Juan Capistrano Cheapest Homes for Sale
- San Juan Capistrano Luxury Homes for Sale
- San Juan Capistrano Newest Listings for Sale
- San Juan Capistrano Homes Pending Sale
- San Juan Capistrano Recently Sold Homes
Based on information from California Regional Multiple Listing Service, Inc. as of 2019. This information is for your personal, non-commercial use and may not be used for any purpose other than to identify prospective properties you may be interested in purchasing. Display of MLS data is usually deemed reliable but is NOT guaranteed accurate by the MLS. Buyers are responsible for verifying the accuracy of all information and should investigate the data themselves or retain appropriate professionals. Information from sources other than the Listing Agent may have been included in the MLS data. Unless otherwise specified in writing, Broker/Agent has not and will not verify any information obtained from other sources. The Broker/Agent providing the information contained herein may or may not have been the Listing and/or Selling Agent.
