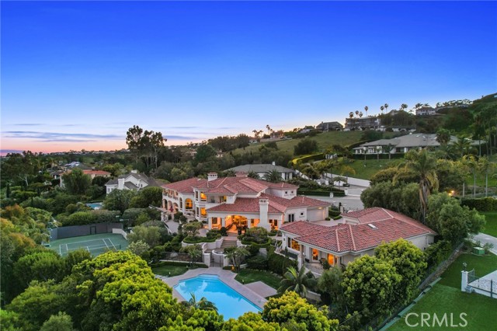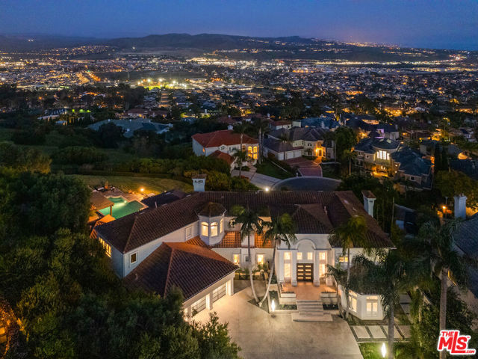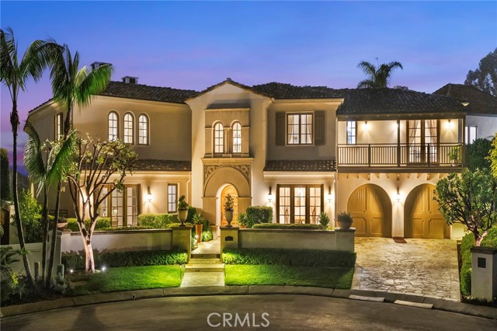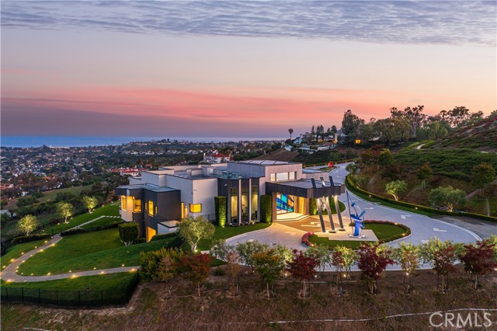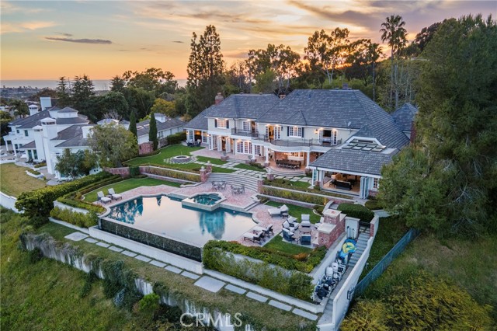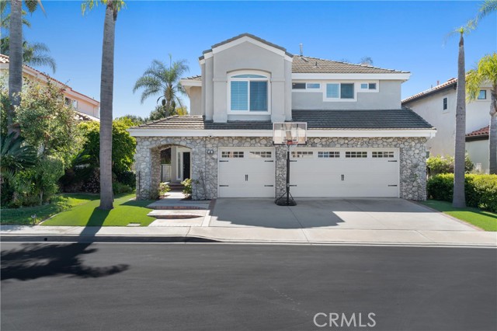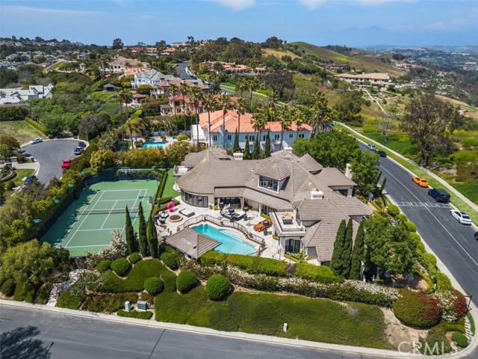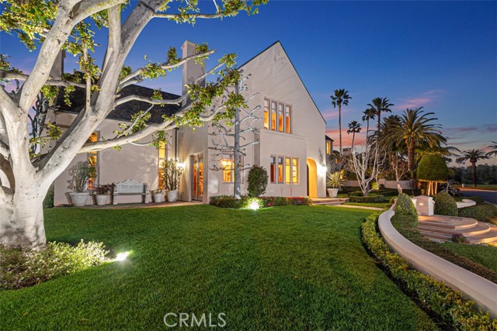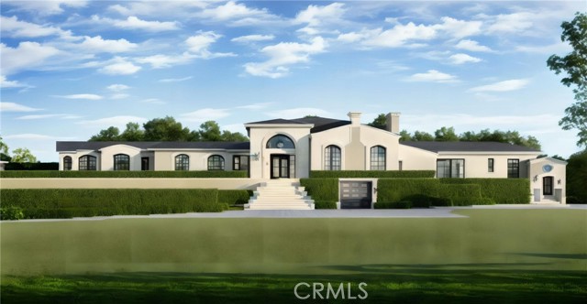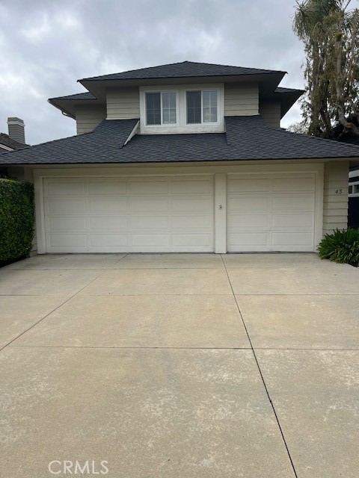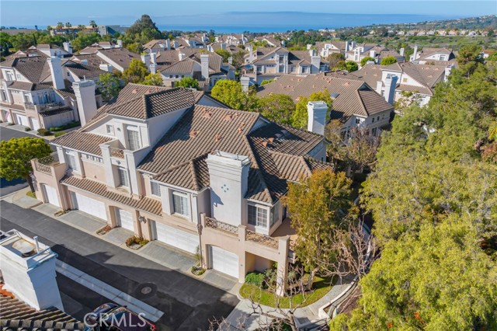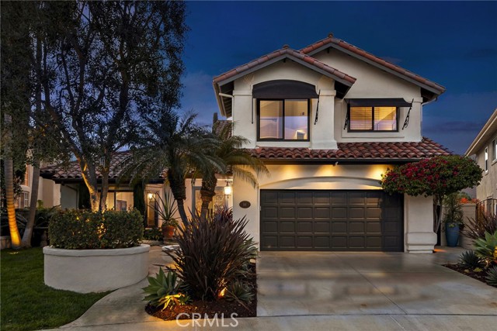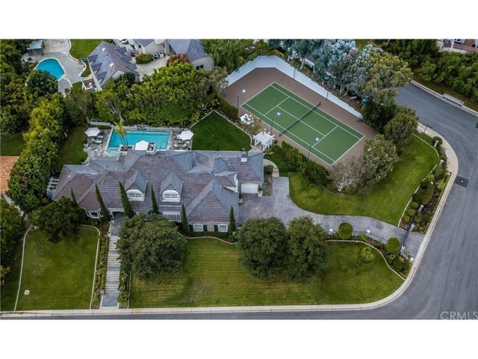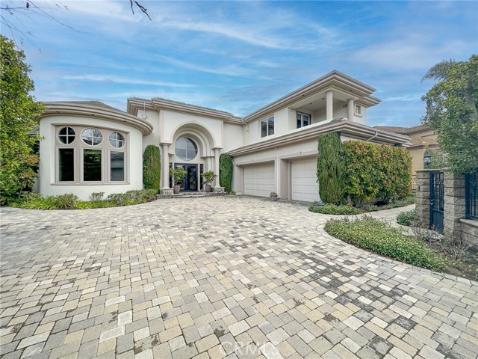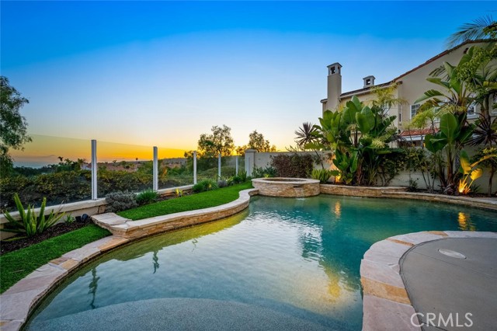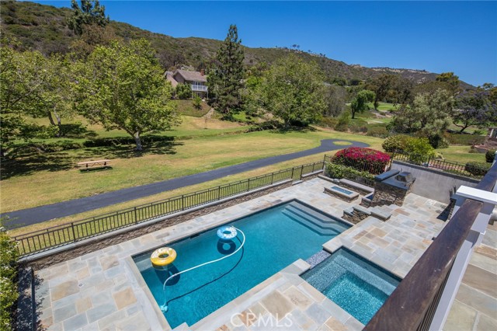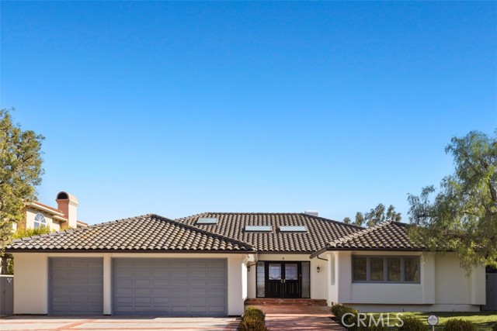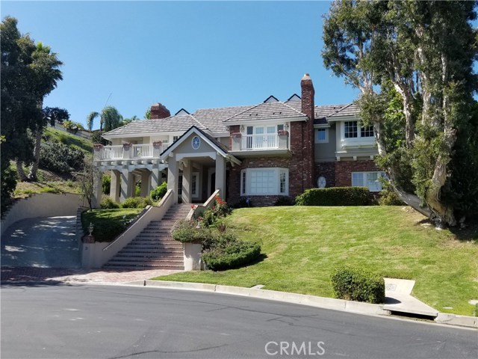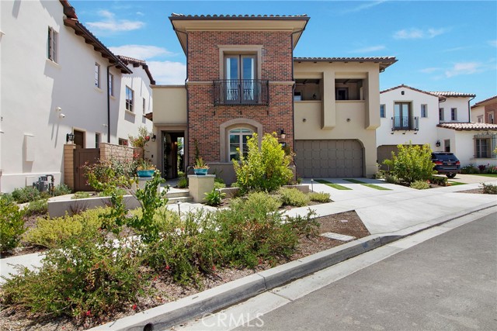
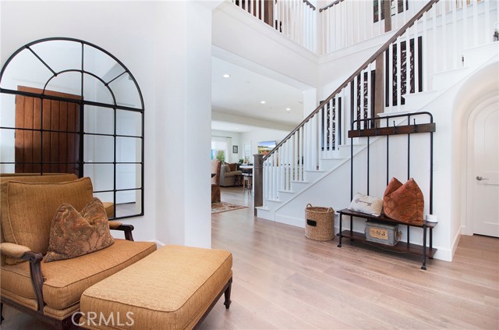
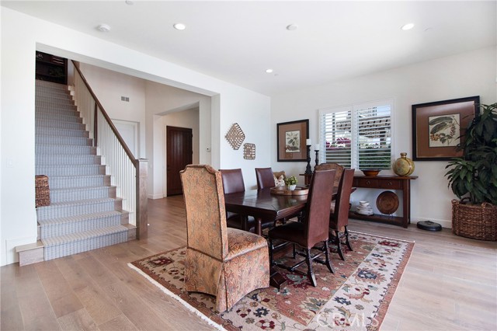
View Photos
315 Via Pamplona San Clemente, CA 92672
$15,000
Leased Price as of 08/23/2021
- 4 Beds
- 4.5 Baths
- 3,650 Sq.Ft.
Leased
Property Overview: 315 Via Pamplona San Clemente, CA has 4 bedrooms, 4.5 bathrooms, 3,650 living square feet and 6,020 square feet lot size. Call an Ardent Real Estate Group agent with any questions you may have.
Listed by Paul Selecky | BRE #01966707 | Coldwell Banker Platinum Prop
Last checked: 12 minutes ago |
Last updated: September 29th, 2021 |
Source CRMLS |
DOM: 20
Home details
- Lot Sq. Ft
- 6,020
- HOA Dues
- $0/mo
- Year built
- 2016
- Garage
- 2 Car
- Property Type:
- Single Family Home
- Status
- Leased
- MLS#
- OC21169115
- City
- San Clemente
- County
- Orange
- Time on Site
- 990 days
Show More
Property Details for 315 Via Pamplona
Local San Clemente Agent
Loading...
Sale History for 315 Via Pamplona
Last leased for $15,000 on August 23rd, 2021
-
August, 2021
-
Aug 26, 2021
Date
Leased
CRMLS: OC21169115
$15,000
Price
-
Aug 3, 2021
Date
Active
CRMLS: OC21169115
$14,000
Price
-
June, 2020
-
Jun 1, 2020
Date
Leased
CRMLS: OC20089042
$14,000
Price
-
May 10, 2020
Date
Active
CRMLS: OC20089042
$13,000
Price
-
Listing provided courtesy of CRMLS
-
April, 2020
-
Apr 1, 2020
Date
Leased
CRMLS: OC19255837
$13,000
Price
-
Jan 6, 2020
Date
Price Change
CRMLS: OC19255837
$12,000
Price
-
Nov 1, 2019
Date
Active
CRMLS: OC19255837
$13,000
Price
-
Listing provided courtesy of CRMLS
-
October, 2019
-
Oct 1, 2019
Date
Leased
CRMLS: OC19192004
$14,000
Price
-
Sep 14, 2019
Date
Price Change
CRMLS: OC19192004
$13,000
Price
-
Sep 5, 2019
Date
Price Change
CRMLS: OC19192004
$14,000
Price
-
Aug 12, 2019
Date
Active
CRMLS: OC19192004
$15,000
Price
-
Listing provided courtesy of CRMLS
-
June, 2019
-
Jun 24, 2019
Date
Leased
CRMLS: OC19137286
$12,000
Price
-
Jun 11, 2019
Date
Active
CRMLS: OC19137286
$15,000
Price
-
Listing provided courtesy of CRMLS
-
April, 2018
-
Apr 22, 2018
Date
Leased
CRMLS: OC18073831
$8,000
Price
-
Apr 2, 2018
Date
Active
CRMLS: OC18073831
$8,000
Price
-
Listing provided courtesy of CRMLS
-
August, 2017
-
Aug 29, 2017
Date
Active
CRMLS: OC17199850
$7,200
Price
-
Listing provided courtesy of CRMLS
-
December, 2016
-
Dec 29, 2016
Date
Sold (Public Records)
Public Records
$2,019,500
Price
Show More
Tax History for 315 Via Pamplona
Assessed Value (2020):
$2,143,108
| Year | Land Value | Improved Value | Assessed Value |
|---|---|---|---|
| 2020 | $1,313,752 | $829,356 | $2,143,108 |
Home Value Compared to the Market
This property vs the competition
About 315 Via Pamplona
Detailed summary of property
Public Facts for 315 Via Pamplona
Public county record property details
- Beds
- 4
- Baths
- 4
- Year built
- 2016
- Sq. Ft.
- 3,872
- Lot Size
- 6,007
- Stories
- --
- Type
- Single Family Residential
- Pool
- No
- Spa
- No
- County
- Orange
- Lot#
- 24
- APN
- 691-437-24
The source for these homes facts are from public records.
92672 Real Estate Sale History (Last 30 days)
Last 30 days of sale history and trends
Median List Price
$1,999,999
Median List Price/Sq.Ft.
$1,017
Median Sold Price
$1,850,000
Median Sold Price/Sq.Ft.
$871
Total Inventory
98
Median Sale to List Price %
97.42%
Avg Days on Market
28
Loan Type
Conventional (39.29%), FHA (0%), VA (0%), Cash (32.14%), Other (28.57%)
Thinking of Selling?
Is this your property?
Thinking of Selling?
Call, Text or Message
Thinking of Selling?
Call, Text or Message
Homes for Sale Near 315 Via Pamplona
Nearby Homes for Sale
Homes for Lease Near 315 Via Pamplona
Nearby Homes for Lease
Recently Leased Homes Near 315 Via Pamplona
Related Resources to 315 Via Pamplona
New Listings in 92672
Popular Zip Codes
Popular Cities
- Anaheim Hills Homes for Sale
- Brea Homes for Sale
- Corona Homes for Sale
- Fullerton Homes for Sale
- Huntington Beach Homes for Sale
- Irvine Homes for Sale
- La Habra Homes for Sale
- Long Beach Homes for Sale
- Los Angeles Homes for Sale
- Ontario Homes for Sale
- Placentia Homes for Sale
- Riverside Homes for Sale
- San Bernardino Homes for Sale
- Whittier Homes for Sale
- Yorba Linda Homes for Sale
- More Cities
Other San Clemente Resources
- San Clemente Homes for Sale
- San Clemente Townhomes for Sale
- San Clemente Condos for Sale
- San Clemente 1 Bedroom Homes for Sale
- San Clemente 2 Bedroom Homes for Sale
- San Clemente 3 Bedroom Homes for Sale
- San Clemente 4 Bedroom Homes for Sale
- San Clemente 5 Bedroom Homes for Sale
- San Clemente Single Story Homes for Sale
- San Clemente Homes for Sale with Pools
- San Clemente Homes for Sale with 3 Car Garages
- San Clemente New Homes for Sale
- San Clemente Homes for Sale with Large Lots
- San Clemente Cheapest Homes for Sale
- San Clemente Luxury Homes for Sale
- San Clemente Newest Listings for Sale
- San Clemente Homes Pending Sale
- San Clemente Recently Sold Homes
Based on information from California Regional Multiple Listing Service, Inc. as of 2019. This information is for your personal, non-commercial use and may not be used for any purpose other than to identify prospective properties you may be interested in purchasing. Display of MLS data is usually deemed reliable but is NOT guaranteed accurate by the MLS. Buyers are responsible for verifying the accuracy of all information and should investigate the data themselves or retain appropriate professionals. Information from sources other than the Listing Agent may have been included in the MLS data. Unless otherwise specified in writing, Broker/Agent has not and will not verify any information obtained from other sources. The Broker/Agent providing the information contained herein may or may not have been the Listing and/or Selling Agent.
