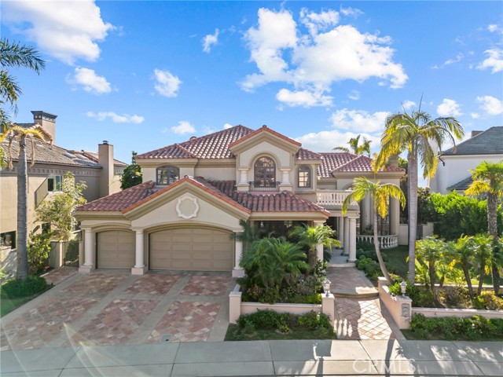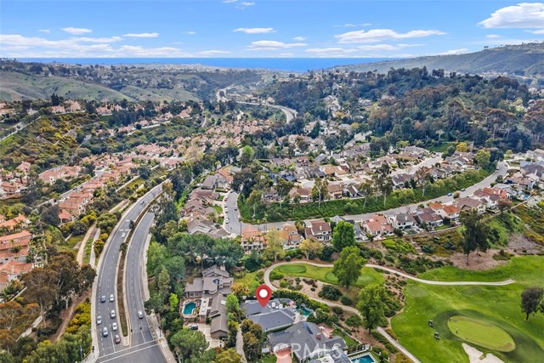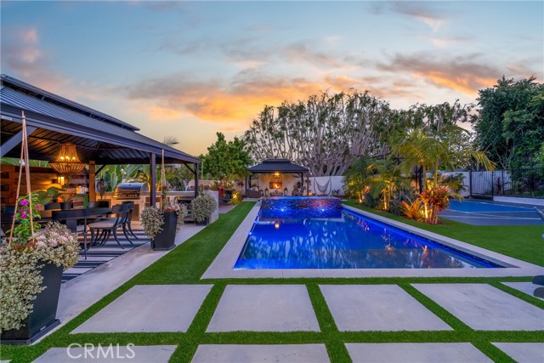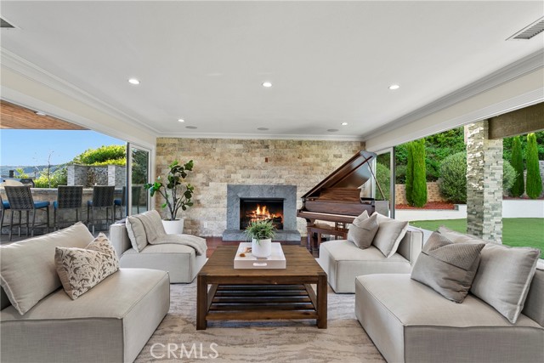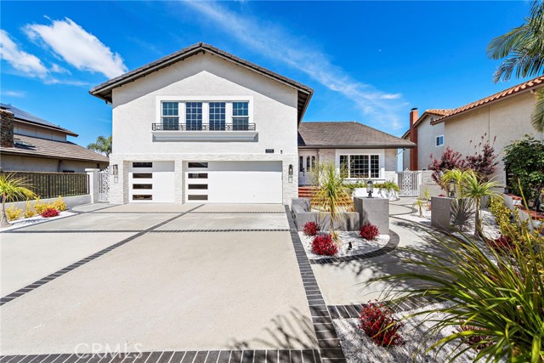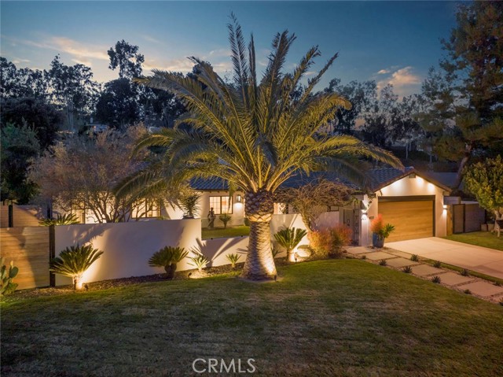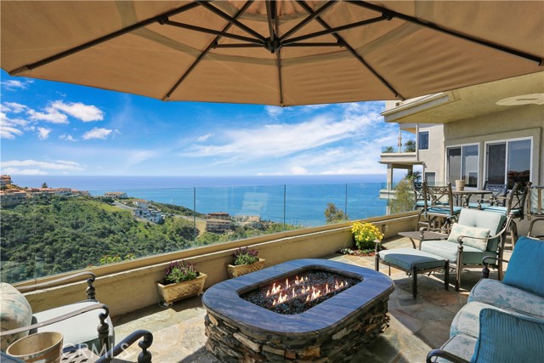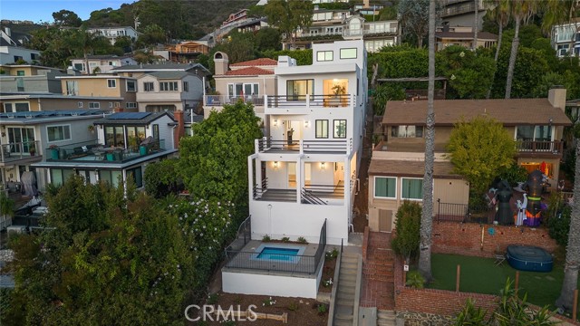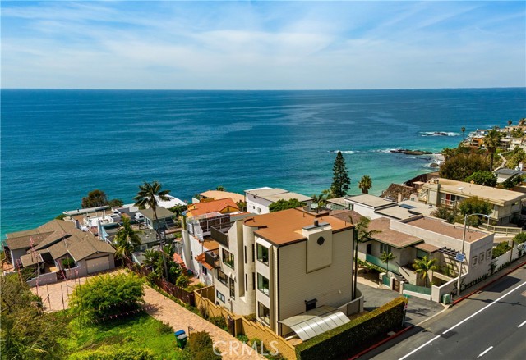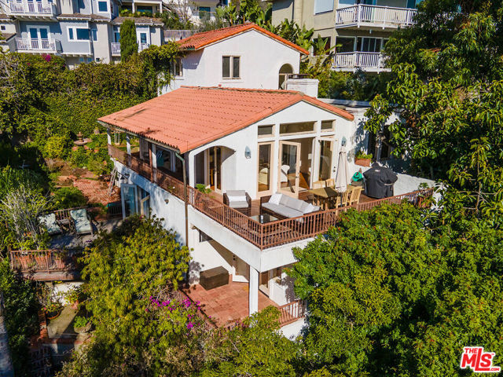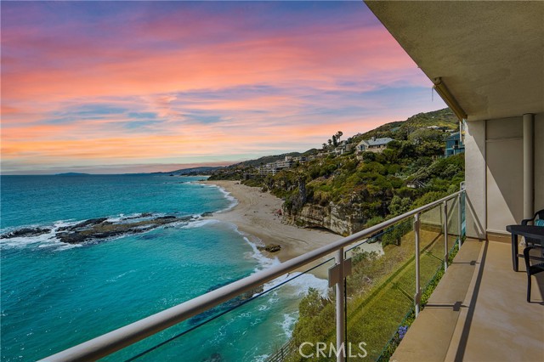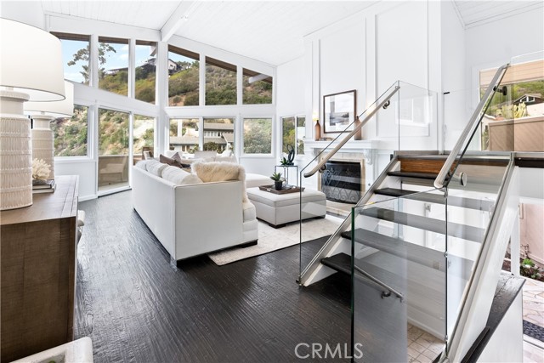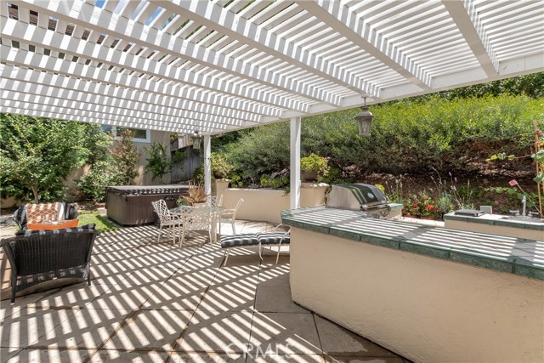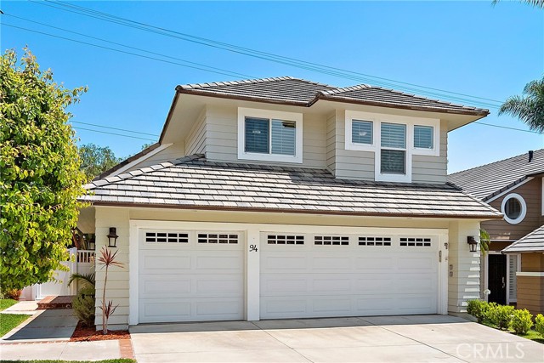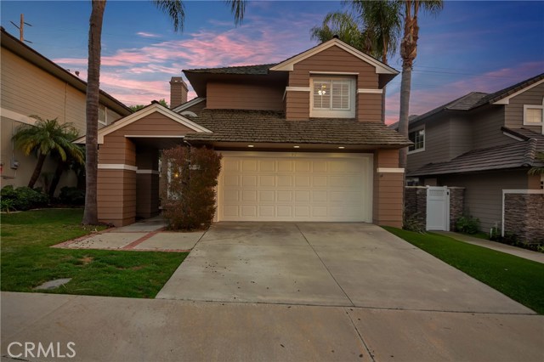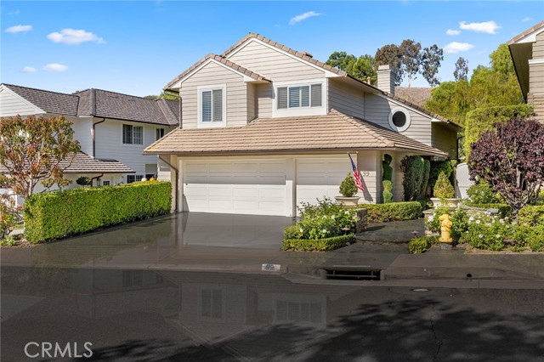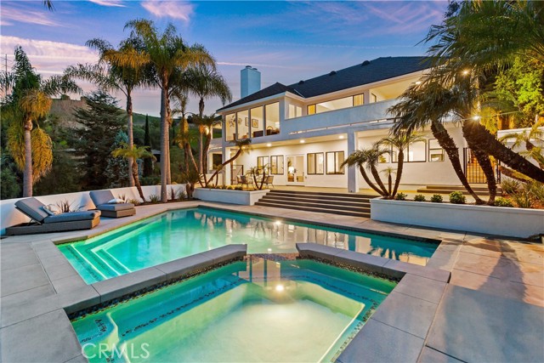
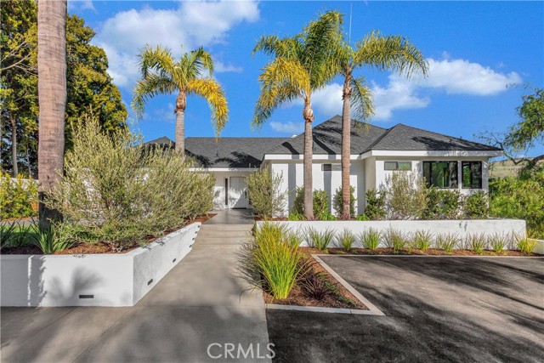
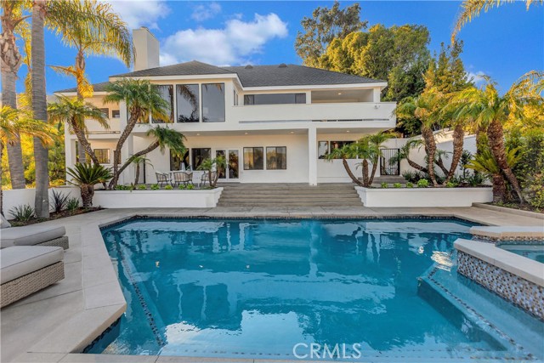
View Photos
31511 Paseo Christina San Juan Capistrano, CA 92675
$3,450,000
Sold Price as of 06/12/2023
- 6 Beds
- 4.5 Baths
- 5,213 Sq.Ft.
Sold
Property Overview: 31511 Paseo Christina San Juan Capistrano, CA has 6 bedrooms, 4.5 bathrooms, 5,213 living square feet and 32,400 square feet lot size. Call an Ardent Real Estate Group agent with any questions you may have.
Listed by Daniel Friess | BRE #01889979 | Friess Property Company
Last checked: 1 minute ago |
Last updated: June 12th, 2023 |
Source CRMLS |
DOM: 129
Home details
- Lot Sq. Ft
- 32,400
- HOA Dues
- $0/mo
- Year built
- 1986
- Garage
- 3 Car
- Property Type:
- Single Family Home
- Status
- Sold
- MLS#
- OC23004969
- City
- San Juan Capistrano
- County
- Orange
- Time on Site
- 469 days
Show More
Virtual Tour
Use the following link to view this property's virtual tour:
Property Details for 31511 Paseo Christina
Local San Juan Capistrano Agent
Loading...
Sale History for 31511 Paseo Christina
Last sold for $3,450,000 on June 12th, 2023
-
June, 2023
-
Jun 12, 2023
Date
Sold
CRMLS: OC23004969
$3,450,000
Price
-
Jan 11, 2023
Date
Active
CRMLS: OC23004969
$3,945,000
Price
-
January, 2023
-
Jan 4, 2023
Date
Canceled
CRMLS: OC22257979
$16,500
Price
-
Dec 21, 2022
Date
Active
CRMLS: OC22257979
$16,500
Price
-
Listing provided courtesy of CRMLS
-
October, 1986
-
Oct 21, 1986
Date
Sold (Public Records)
Public Records
$540,000
Price
Show More
Tax History for 31511 Paseo Christina
Assessed Value (2020):
$1,017,209
| Year | Land Value | Improved Value | Assessed Value |
|---|---|---|---|
| 2020 | $262,372 | $754,837 | $1,017,209 |
Home Value Compared to the Market
This property vs the competition
About 31511 Paseo Christina
Detailed summary of property
Public Facts for 31511 Paseo Christina
Public county record property details
- Beds
- 4
- Baths
- 4
- Year built
- 1986
- Sq. Ft.
- 5,213
- Lot Size
- 32,400
- Stories
- 1
- Type
- Single Family Residential
- Pool
- Yes
- Spa
- No
- County
- Orange
- Lot#
- --
- APN
- 124-671-32
The source for these homes facts are from public records.
92675 Real Estate Sale History (Last 30 days)
Last 30 days of sale history and trends
Median List Price
$1,875,000
Median List Price/Sq.Ft.
$704
Median Sold Price
$1,329,880
Median Sold Price/Sq.Ft.
$647
Total Inventory
118
Median Sale to List Price %
98.51%
Avg Days on Market
21
Loan Type
Conventional (51.43%), FHA (2.86%), VA (2.86%), Cash (22.86%), Other (20%)
Thinking of Selling?
Is this your property?
Thinking of Selling?
Call, Text or Message
Thinking of Selling?
Call, Text or Message
Homes for Sale Near 31511 Paseo Christina
Nearby Homes for Sale
Recently Sold Homes Near 31511 Paseo Christina
Related Resources to 31511 Paseo Christina
New Listings in 92675
Popular Zip Codes
Popular Cities
- Anaheim Hills Homes for Sale
- Brea Homes for Sale
- Corona Homes for Sale
- Fullerton Homes for Sale
- Huntington Beach Homes for Sale
- Irvine Homes for Sale
- La Habra Homes for Sale
- Long Beach Homes for Sale
- Los Angeles Homes for Sale
- Ontario Homes for Sale
- Placentia Homes for Sale
- Riverside Homes for Sale
- San Bernardino Homes for Sale
- Whittier Homes for Sale
- Yorba Linda Homes for Sale
- More Cities
Other San Juan Capistrano Resources
- San Juan Capistrano Homes for Sale
- San Juan Capistrano Townhomes for Sale
- San Juan Capistrano Condos for Sale
- San Juan Capistrano 1 Bedroom Homes for Sale
- San Juan Capistrano 2 Bedroom Homes for Sale
- San Juan Capistrano 3 Bedroom Homes for Sale
- San Juan Capistrano 4 Bedroom Homes for Sale
- San Juan Capistrano 5 Bedroom Homes for Sale
- San Juan Capistrano Single Story Homes for Sale
- San Juan Capistrano Homes for Sale with Pools
- San Juan Capistrano Homes for Sale with 3 Car Garages
- San Juan Capistrano New Homes for Sale
- San Juan Capistrano Homes for Sale with Large Lots
- San Juan Capistrano Cheapest Homes for Sale
- San Juan Capistrano Luxury Homes for Sale
- San Juan Capistrano Newest Listings for Sale
- San Juan Capistrano Homes Pending Sale
- San Juan Capistrano Recently Sold Homes
Based on information from California Regional Multiple Listing Service, Inc. as of 2019. This information is for your personal, non-commercial use and may not be used for any purpose other than to identify prospective properties you may be interested in purchasing. Display of MLS data is usually deemed reliable but is NOT guaranteed accurate by the MLS. Buyers are responsible for verifying the accuracy of all information and should investigate the data themselves or retain appropriate professionals. Information from sources other than the Listing Agent may have been included in the MLS data. Unless otherwise specified in writing, Broker/Agent has not and will not verify any information obtained from other sources. The Broker/Agent providing the information contained herein may or may not have been the Listing and/or Selling Agent.
