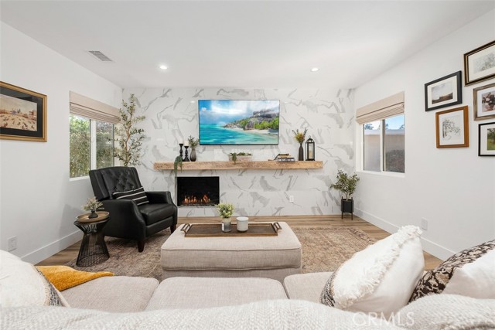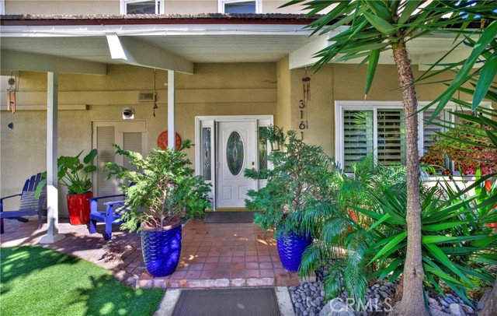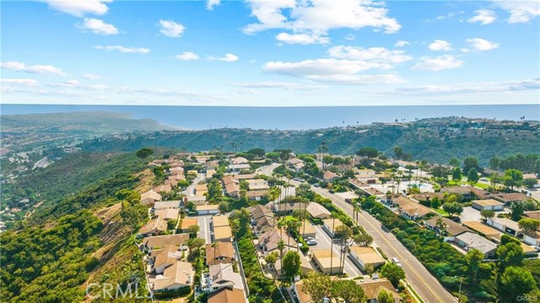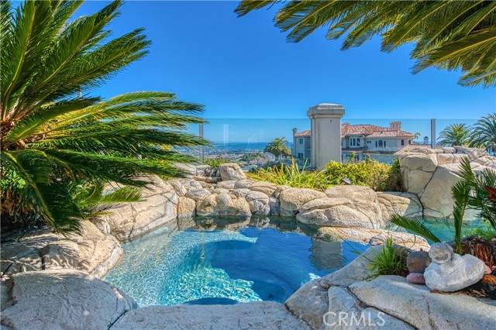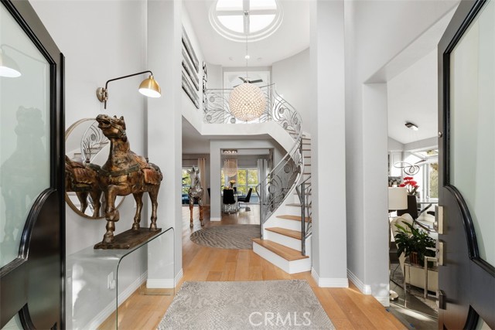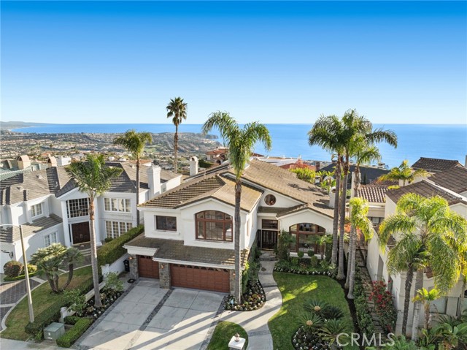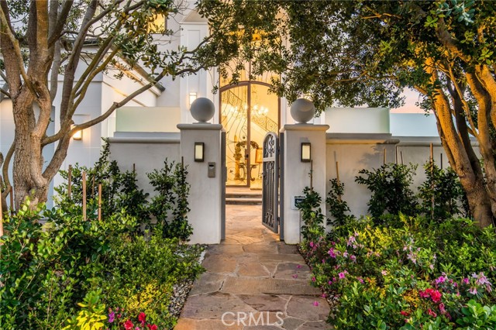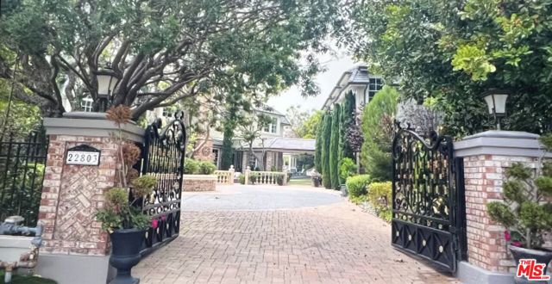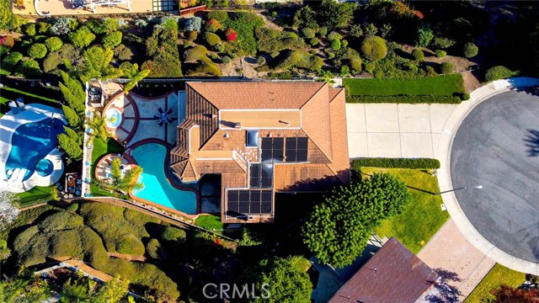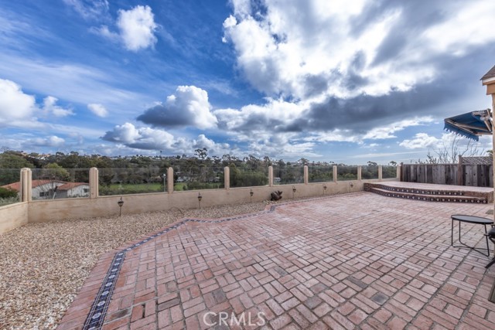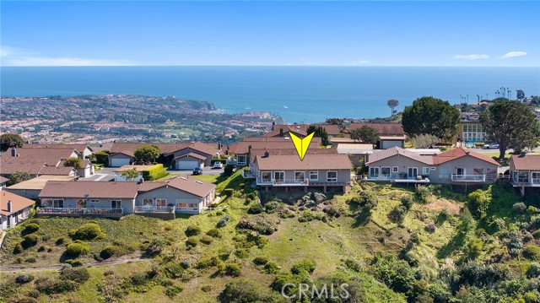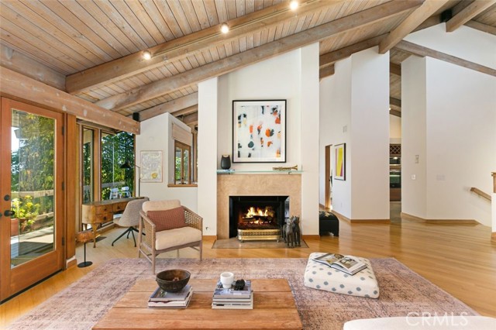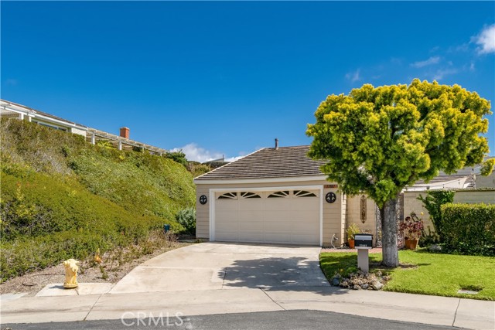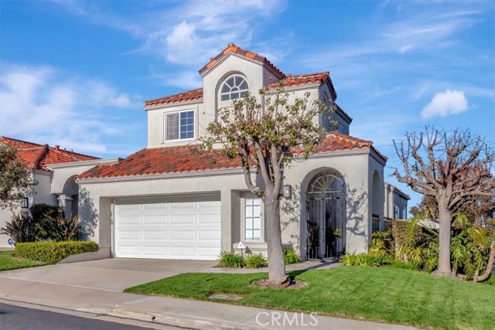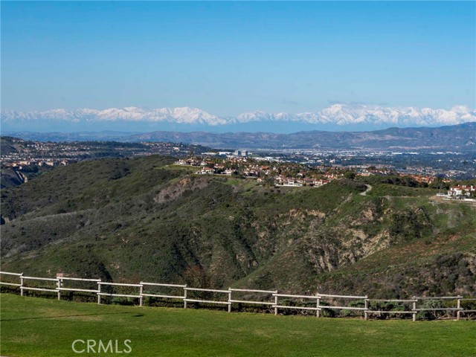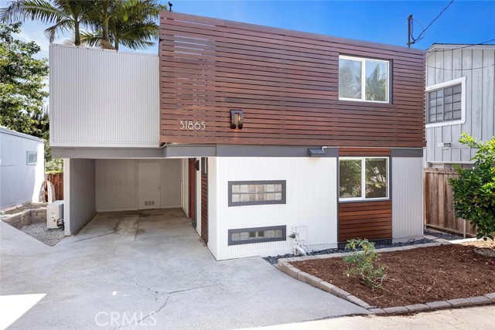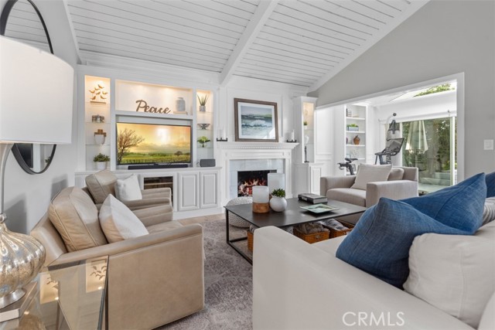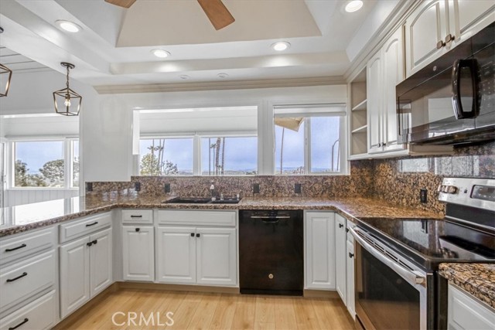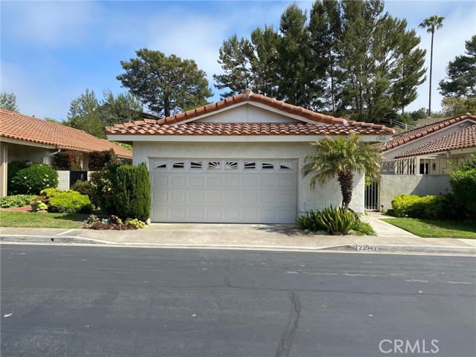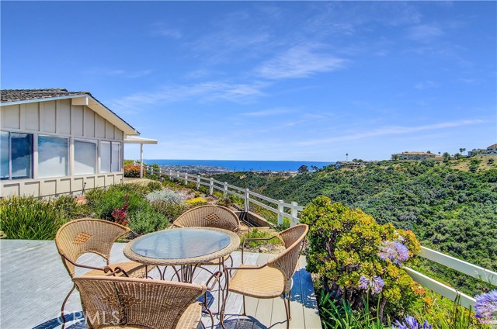
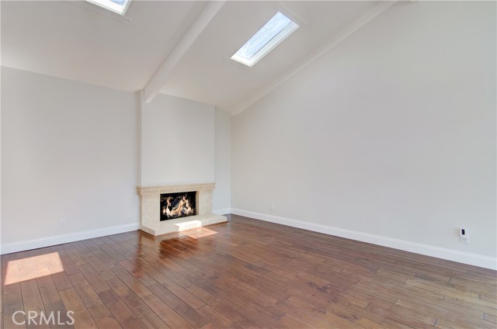
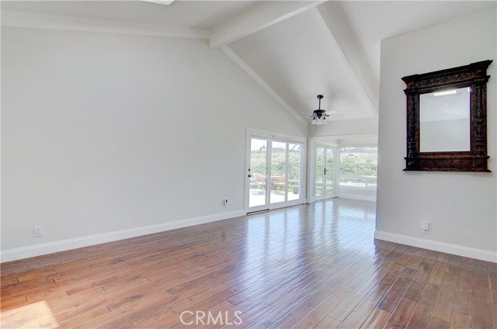
View Photos
31599 Crystal Sands Dr Laguna Niguel, CA 92677
$5,100
Leased Price as of 09/05/2023
- 2 Beds
- 1.5 Baths
- 1,300 Sq.Ft.
Leased
Property Overview: 31599 Crystal Sands Dr Laguna Niguel, CA has 2 bedrooms, 1.5 bathrooms, 1,300 living square feet and 2,376 square feet lot size. Call an Ardent Real Estate Group agent with any questions you may have.
Listed by Helena Noonan | BRE #01371994 | Compass
Last checked: 6 minutes ago |
Last updated: September 6th, 2023 |
Source CRMLS |
DOM: 61
Home details
- Lot Sq. Ft
- 2,376
- HOA Dues
- $0/mo
- Year built
- 1966
- Garage
- 2 Car
- Property Type:
- Single Family Home
- Status
- Leased
- MLS#
- OC23115708
- City
- Laguna Niguel
- County
- Orange
- Time on Site
- 296 days
Show More
Property Details for 31599 Crystal Sands Dr
Local Laguna Niguel Agent
Loading...
Sale History for 31599 Crystal Sands Dr
Last leased for $5,100 on September 5th, 2023
-
September, 2023
-
Sep 5, 2023
Date
Leased
CRMLS: OC23115708
$5,100
Price
-
Jul 1, 2023
Date
Active
CRMLS: OC23115708
$5,500
Price
-
June, 2021
-
Jun 16, 2021
Date
Canceled
CRMLS: OC21091017
$1,199,000
Price
-
Jun 16, 2021
Date
Active
CRMLS: OC21091017
$1,199,000
Price
-
Jun 16, 2021
Date
Withdrawn
CRMLS: OC21091017
$1,199,000
Price
-
May 17, 2021
Date
Active
CRMLS: OC21091017
$1,199,000
Price
-
May 13, 2021
Date
Active Under Contract
CRMLS: OC21091017
$1,199,000
Price
-
May 2, 2021
Date
Active
CRMLS: OC21091017
$1,199,000
Price
-
Apr 29, 2021
Date
Coming Soon
CRMLS: OC21091017
$1,199,000
Price
-
Listing provided courtesy of CRMLS
-
June, 2021
-
Jun 16, 2021
Date
Leased
CRMLS: OC21126328
$4,400
Price
-
Jun 11, 2021
Date
Active
CRMLS: OC21126328
$4,400
Price
-
Listing provided courtesy of CRMLS
-
April, 2013
-
Apr 9, 2013
Date
Sold (Public Records)
Public Records
$680,000
Price
-
December, 1999
-
Dec 15, 1999
Date
Sold (Public Records)
Public Records
$340,000
Price
Show More
Tax History for 31599 Crystal Sands Dr
Assessed Value (2020):
$765,668
| Year | Land Value | Improved Value | Assessed Value |
|---|---|---|---|
| 2020 | $679,618 | $86,050 | $765,668 |
Home Value Compared to the Market
This property vs the competition
About 31599 Crystal Sands Dr
Detailed summary of property
Public Facts for 31599 Crystal Sands Dr
Public county record property details
- Beds
- 2
- Baths
- 1
- Year built
- 1964
- Sq. Ft.
- 1,234
- Lot Size
- 2,376
- Stories
- 1
- Type
- Single Family Residential
- Pool
- No
- Spa
- No
- County
- Orange
- Lot#
- 23
- APN
- 658-083-23
The source for these homes facts are from public records.
92677 Real Estate Sale History (Last 30 days)
Last 30 days of sale history and trends
Median List Price
$1,450,000
Median List Price/Sq.Ft.
$749
Median Sold Price
$1,350,000
Median Sold Price/Sq.Ft.
$697
Total Inventory
152
Median Sale to List Price %
97.19%
Avg Days on Market
26
Loan Type
Conventional (40.35%), FHA (0%), VA (0%), Cash (24.56%), Other (33.33%)
Thinking of Selling?
Is this your property?
Thinking of Selling?
Call, Text or Message
Thinking of Selling?
Call, Text or Message
Homes for Sale Near 31599 Crystal Sands Dr
Nearby Homes for Sale
Homes for Lease Near 31599 Crystal Sands Dr
Nearby Homes for Lease
Recently Leased Homes Near 31599 Crystal Sands Dr
Related Resources to 31599 Crystal Sands Dr
New Listings in 92677
Popular Zip Codes
Popular Cities
- Anaheim Hills Homes for Sale
- Brea Homes for Sale
- Corona Homes for Sale
- Fullerton Homes for Sale
- Huntington Beach Homes for Sale
- Irvine Homes for Sale
- La Habra Homes for Sale
- Long Beach Homes for Sale
- Los Angeles Homes for Sale
- Ontario Homes for Sale
- Placentia Homes for Sale
- Riverside Homes for Sale
- San Bernardino Homes for Sale
- Whittier Homes for Sale
- Yorba Linda Homes for Sale
- More Cities
Other Laguna Niguel Resources
- Laguna Niguel Homes for Sale
- Laguna Niguel Townhomes for Sale
- Laguna Niguel Condos for Sale
- Laguna Niguel 1 Bedroom Homes for Sale
- Laguna Niguel 2 Bedroom Homes for Sale
- Laguna Niguel 3 Bedroom Homes for Sale
- Laguna Niguel 4 Bedroom Homes for Sale
- Laguna Niguel 5 Bedroom Homes for Sale
- Laguna Niguel Single Story Homes for Sale
- Laguna Niguel Homes for Sale with Pools
- Laguna Niguel Homes for Sale with 3 Car Garages
- Laguna Niguel New Homes for Sale
- Laguna Niguel Homes for Sale with Large Lots
- Laguna Niguel Cheapest Homes for Sale
- Laguna Niguel Luxury Homes for Sale
- Laguna Niguel Newest Listings for Sale
- Laguna Niguel Homes Pending Sale
- Laguna Niguel Recently Sold Homes
Based on information from California Regional Multiple Listing Service, Inc. as of 2019. This information is for your personal, non-commercial use and may not be used for any purpose other than to identify prospective properties you may be interested in purchasing. Display of MLS data is usually deemed reliable but is NOT guaranteed accurate by the MLS. Buyers are responsible for verifying the accuracy of all information and should investigate the data themselves or retain appropriate professionals. Information from sources other than the Listing Agent may have been included in the MLS data. Unless otherwise specified in writing, Broker/Agent has not and will not verify any information obtained from other sources. The Broker/Agent providing the information contained herein may or may not have been the Listing and/or Selling Agent.
