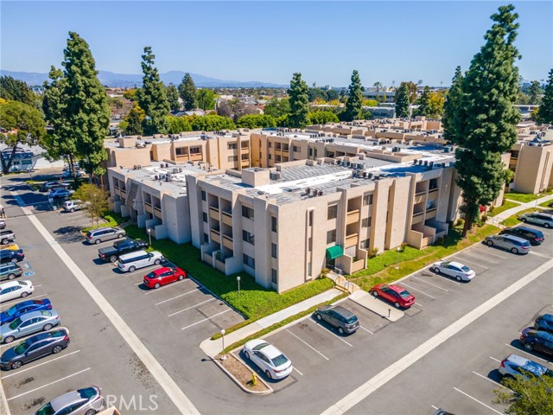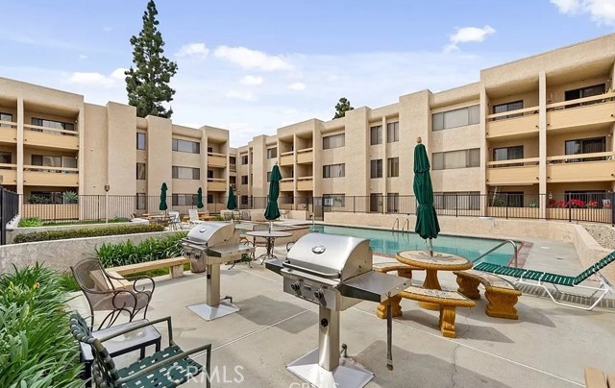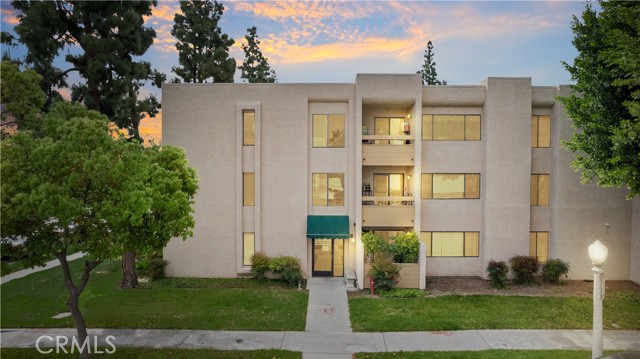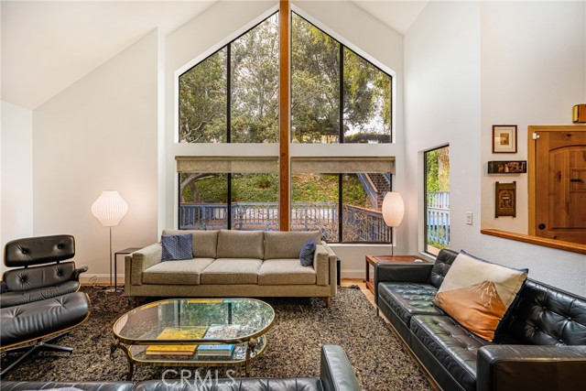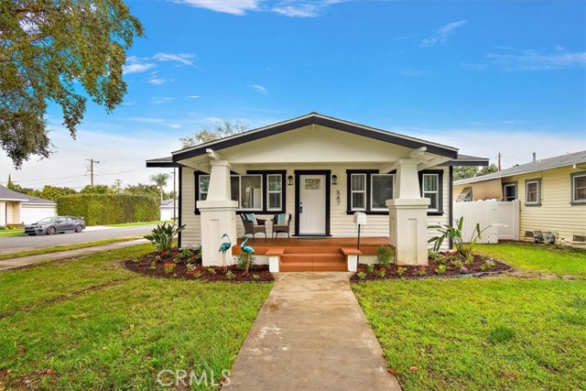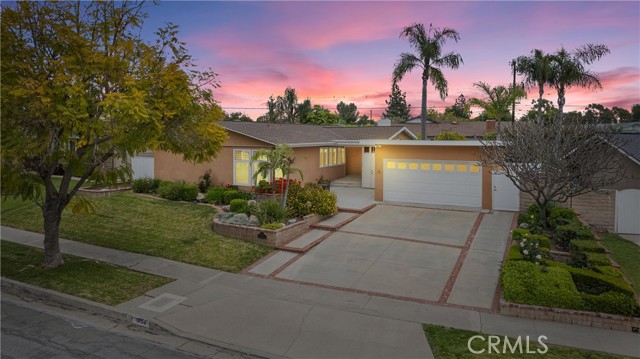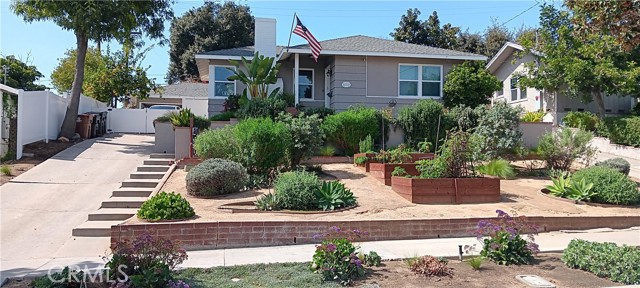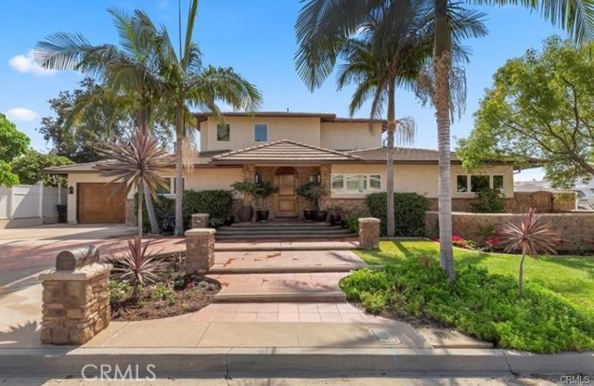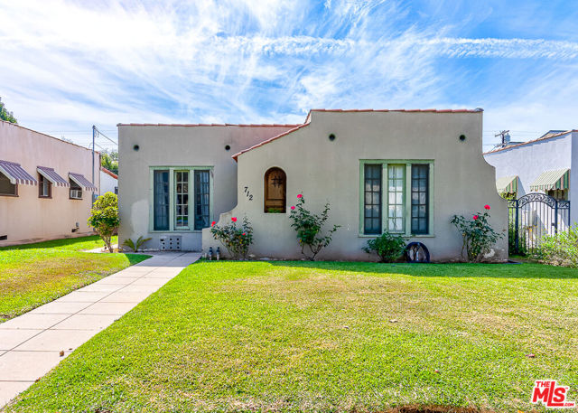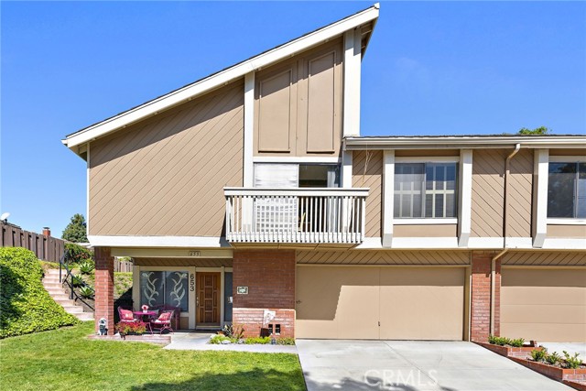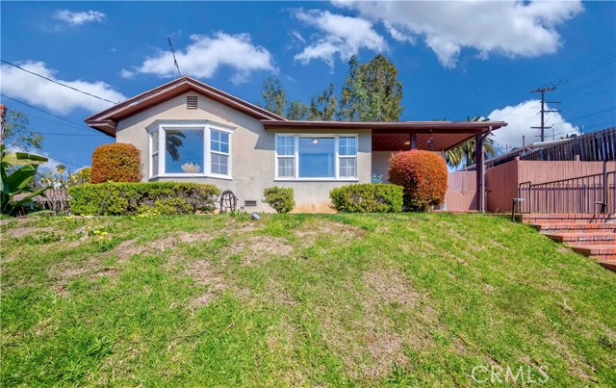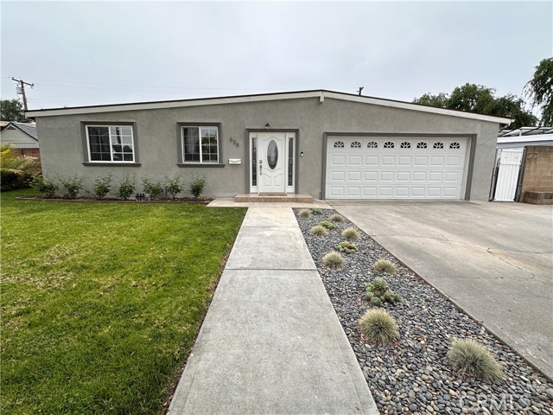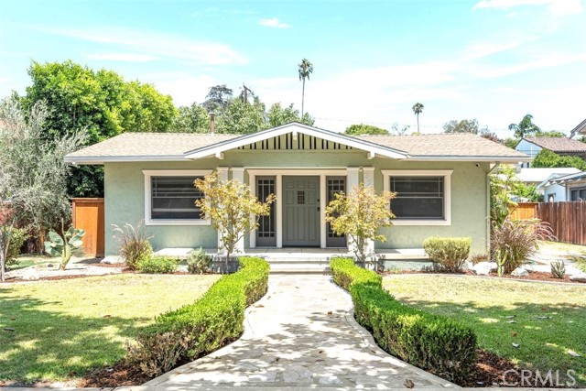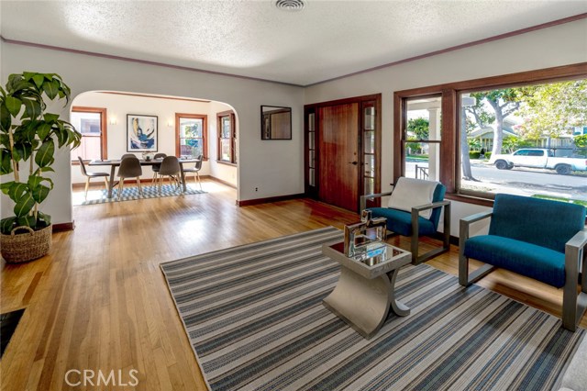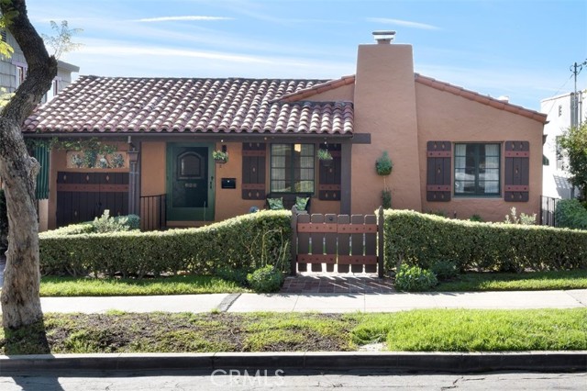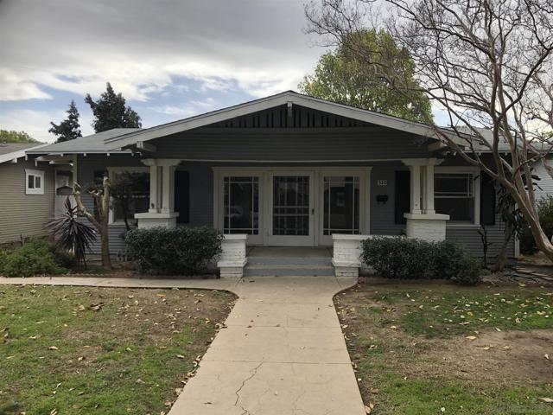316 W Brookdale Pl Fullerton, CA 92832
$1,040,000
Sold Price as of 08/20/2018
- 4 Beds
- 4 Baths
- 2,578 Sq.Ft.
Off Market
Property Overview: 316 W Brookdale Pl Fullerton, CA has 4 bedrooms, 4 bathrooms, 2,578 living square feet and 7,000 square feet lot size. Call an Ardent Real Estate Group agent with any questions you may have.
Home Value Compared to the Market
Refinance your Current Mortgage and Save
Save $
You could be saving money by taking advantage of a lower rate and reducing your monthly payment. See what current rates are at and get a free no-obligation quote on today's refinance rates.
Local Fullerton Agent
Loading...
Sale History for 316 W Brookdale Pl
Last sold for $1,040,000 on August 20th, 2018
-
August, 2022
-
Aug 16, 2022
Date
Expired
CRMLS: PW22130850
$1,599,000
Price
-
Jun 16, 2022
Date
Active
CRMLS: PW22130850
$1,599,000
Price
-
Listing provided courtesy of CRMLS
-
May, 2022
-
May 9, 2022
Date
Canceled
CRMLS: PW22065624
$1,560,000
Price
-
Apr 1, 2022
Date
Active
CRMLS: PW22065624
$1,560,000
Price
-
Listing provided courtesy of CRMLS
-
August, 2018
-
Aug 22, 2018
Date
Sold
CRMLS: PW18161790
$1,040,000
Price
-
Jul 24, 2018
Date
Active Under Contract
CRMLS: PW18161790
$1,100,000
Price
-
Jul 6, 2018
Date
Active
CRMLS: PW18161790
$1,100,000
Price
-
Listing provided courtesy of CRMLS
-
August, 2018
-
Aug 20, 2018
Date
Sold (Public Records)
Public Records
$1,040,000
Price
-
February, 2014
-
Feb 14, 2014
Date
Sold (Public Records)
Public Records
$890,000
Price
Show More
Tax History for 316 W Brookdale Pl
Assessed Value (2020):
$1,068,960
| Year | Land Value | Improved Value | Assessed Value |
|---|---|---|---|
| 2020 | $758,082 | $310,878 | $1,068,960 |
About 316 W Brookdale Pl
Detailed summary of property
Public Facts for 316 W Brookdale Pl
Public county record property details
- Beds
- 4
- Baths
- 4
- Year built
- 2001
- Sq. Ft.
- 2,578
- Lot Size
- 7,000
- Stories
- 1
- Type
- Single Family Residential
- Pool
- No
- Spa
- No
- County
- Orange
- Lot#
- 47
- APN
- 032-124-08
The source for these homes facts are from public records.
92832 Real Estate Sale History (Last 30 days)
Last 30 days of sale history and trends
Median List Price
$850,000
Median List Price/Sq.Ft.
$658
Median Sold Price
$675,000
Median Sold Price/Sq.Ft.
$533
Total Inventory
15
Median Sale to List Price %
96.46%
Avg Days on Market
41
Loan Type
Conventional (50%), FHA (0%), VA (0%), Cash (50%), Other (0%)
Thinking of Selling?
Is this your property?
Thinking of Selling?
Call, Text or Message
Thinking of Selling?
Call, Text or Message
Refinance your Current Mortgage and Save
Save $
You could be saving money by taking advantage of a lower rate and reducing your monthly payment. See what current rates are at and get a free no-obligation quote on today's refinance rates.
Homes for Sale Near 316 W Brookdale Pl
Nearby Homes for Sale
Recently Sold Homes Near 316 W Brookdale Pl
Nearby Homes to 316 W Brookdale Pl
Data from public records.
5 Beds |
4 Baths |
2,619 Sq. Ft.
2 Beds |
1 Baths |
1,708 Sq. Ft.
3 Beds |
5 Baths |
4,692 Sq. Ft.
5 Beds |
2 Baths |
2,168 Sq. Ft.
4 Beds |
3 Baths |
2,658 Sq. Ft.
3 Beds |
1 Baths |
1,428 Sq. Ft.
2 Beds |
1 Baths |
1,366 Sq. Ft.
3 Beds |
2 Baths |
2,151 Sq. Ft.
3 Beds |
1 Baths |
1,401 Sq. Ft.
3 Beds |
1 Baths |
1,384 Sq. Ft.
2 Beds |
2 Baths |
1,745 Sq. Ft.
3 Beds |
1 Baths |
1,404 Sq. Ft.
Related Resources to 316 W Brookdale Pl
New Listings in 92832
Popular Zip Codes
Popular Cities
- Anaheim Hills Homes for Sale
- Brea Homes for Sale
- Corona Homes for Sale
- Huntington Beach Homes for Sale
- Irvine Homes for Sale
- La Habra Homes for Sale
- Long Beach Homes for Sale
- Los Angeles Homes for Sale
- Ontario Homes for Sale
- Placentia Homes for Sale
- Riverside Homes for Sale
- San Bernardino Homes for Sale
- Whittier Homes for Sale
- Yorba Linda Homes for Sale
- More Cities
Other Fullerton Resources
- Fullerton Homes for Sale
- Fullerton Townhomes for Sale
- Fullerton Condos for Sale
- Fullerton 1 Bedroom Homes for Sale
- Fullerton 2 Bedroom Homes for Sale
- Fullerton 3 Bedroom Homes for Sale
- Fullerton 4 Bedroom Homes for Sale
- Fullerton 5 Bedroom Homes for Sale
- Fullerton Single Story Homes for Sale
- Fullerton Homes for Sale with Pools
- Fullerton Homes for Sale with 3 Car Garages
- Fullerton New Homes for Sale
- Fullerton Homes for Sale with Large Lots
- Fullerton Cheapest Homes for Sale
- Fullerton Luxury Homes for Sale
- Fullerton Newest Listings for Sale
- Fullerton Homes Pending Sale
- Fullerton Recently Sold Homes
