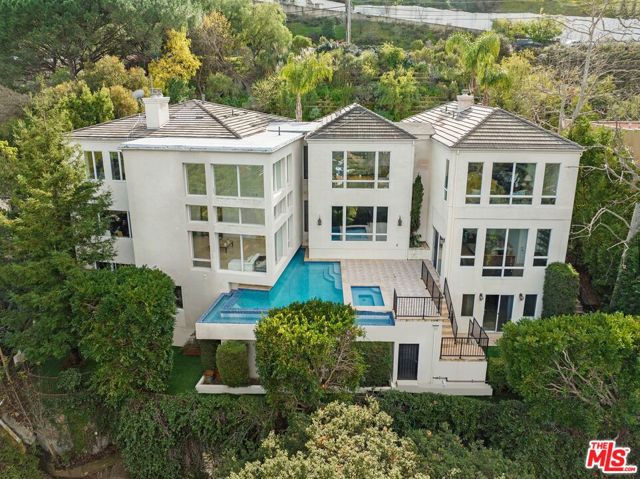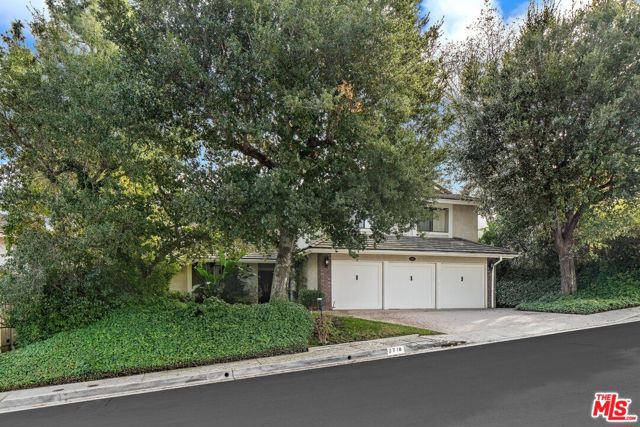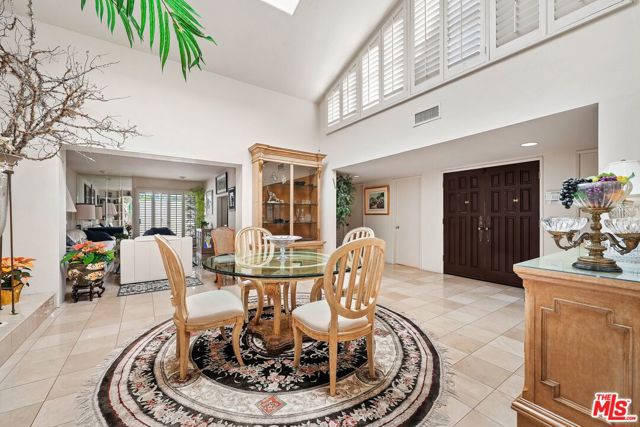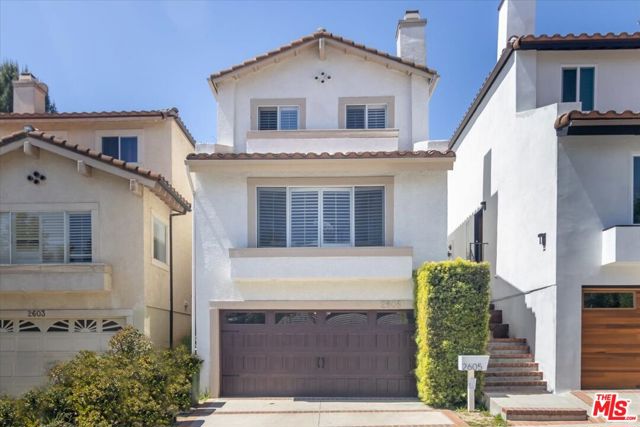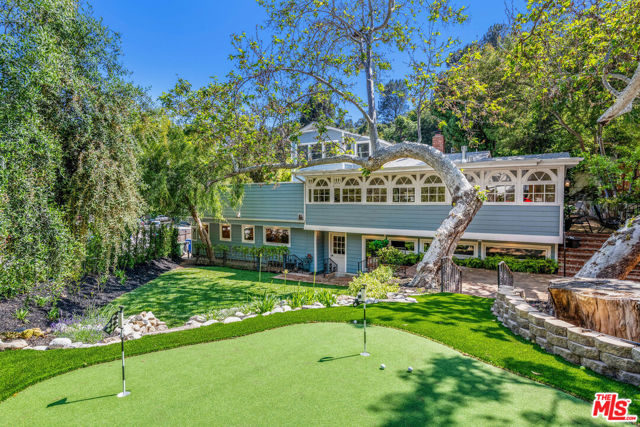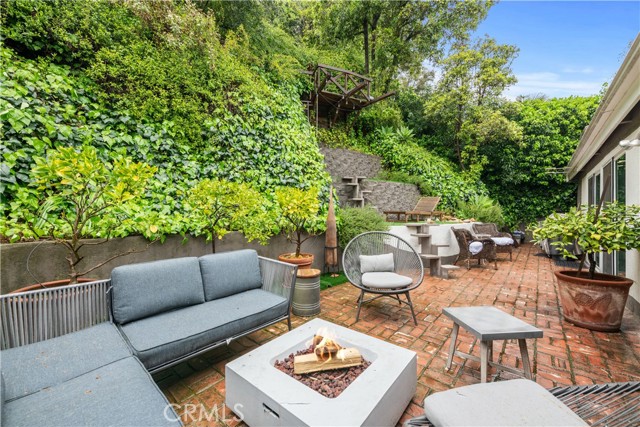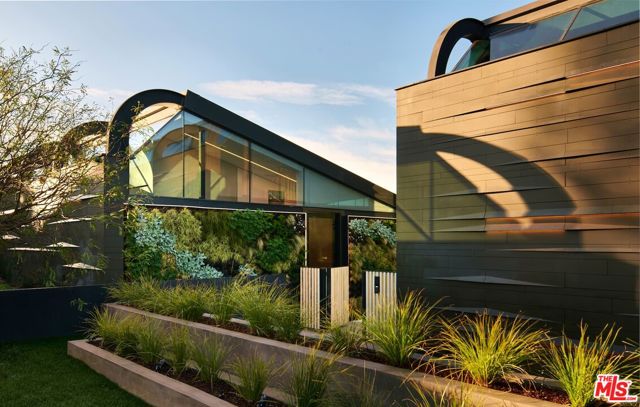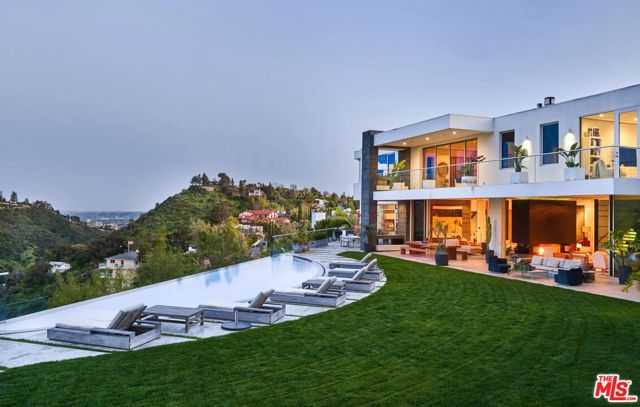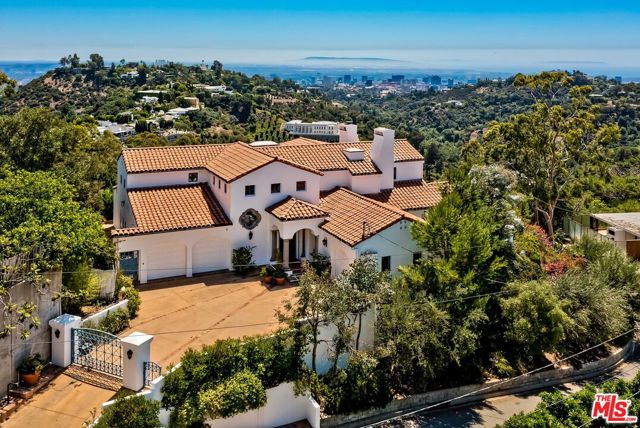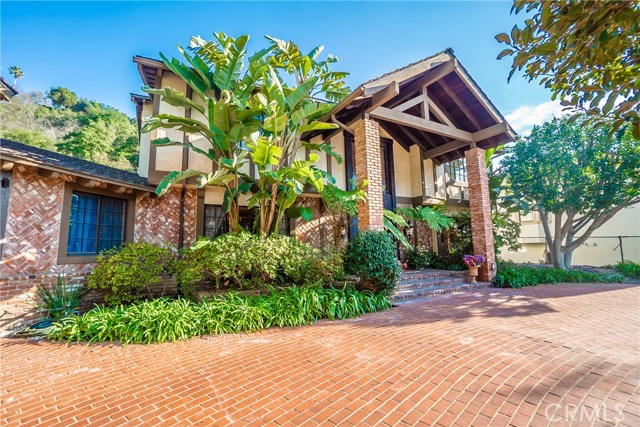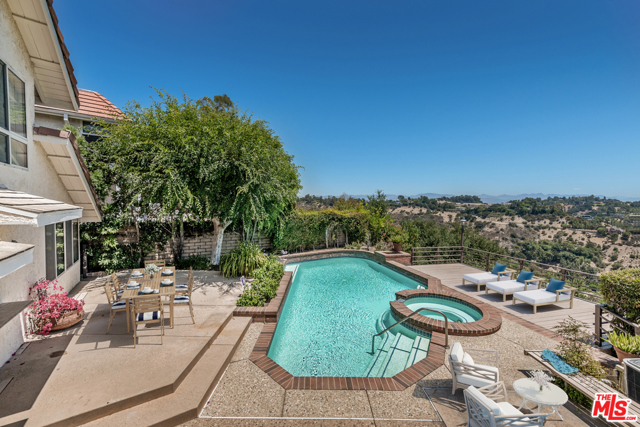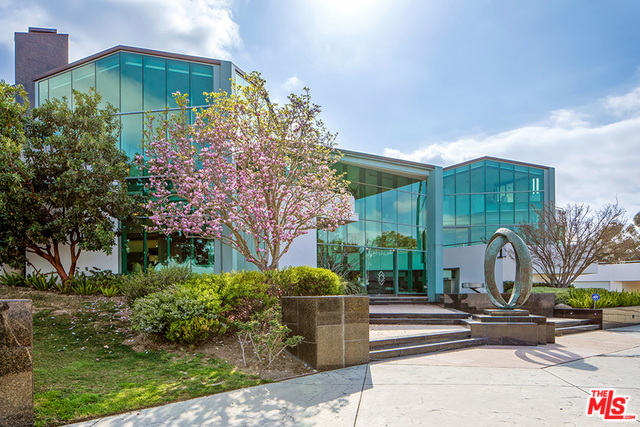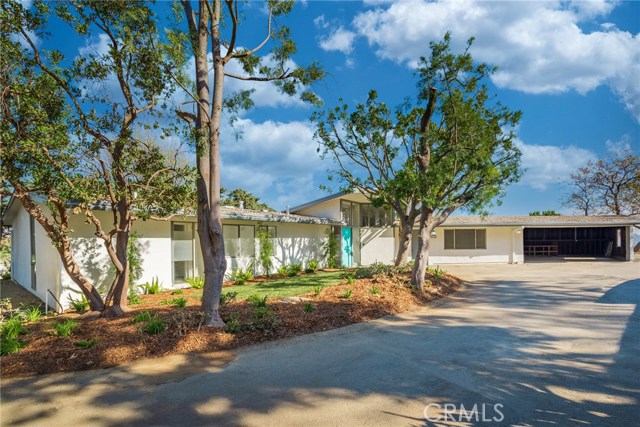3198 Gibraltar Dr Beverly Hills, CA 90210
$1,215,000
Sold Price as of 07/17/2003
- 3 Beds
- 3 Baths
- 3,187 Sq.Ft.
Off Market
Property Overview: 3198 Gibraltar Dr Beverly Hills, CA has 3 bedrooms, 3 bathrooms, 3,187 living square feet and 179,859 square feet lot size. Call an Ardent Real Estate Group agent with any questions you may have.
Home Value Compared to the Market
Refinance your Current Mortgage and Save
Save $
You could be saving money by taking advantage of a lower rate and reducing your monthly payment. See what current rates are at and get a free no-obligation quote on today's refinance rates.
Local Beverly Hills Agent
Loading...
Sale History for 3198 Gibraltar Dr
Last sold for $1,215,000 on July 17th, 2003
-
August, 2021
-
Aug 24, 2021
Date
Price Change
CRMLS: 21743474
$29,000
Price
-
Jul 14, 2021
Date
Price Change
CRMLS: 21743474
$32,000
Price
-
Jun 29, 2021
Date
Active
CRMLS: 21743474
$37,000
Price
-
Listing provided courtesy of CRMLS
-
August, 2021
-
Aug 24, 2021
Date
Price Change
CRMLS: 21736092
$6,700,000
Price
-
May 29, 2021
Date
Active
CRMLS: 21736092
$7,000,000
Price
-
Listing provided courtesy of CRMLS
-
July, 2003
-
Jul 17, 2003
Date
Sold (Public Records)
Public Records
$1,215,000
Price
Show More
Tax History for 3198 Gibraltar Dr
Assessed Value (2020):
$1,762,846
| Year | Land Value | Improved Value | Assessed Value |
|---|---|---|---|
| 2020 | $1,300,048 | $462,798 | $1,762,846 |
About 3198 Gibraltar Dr
Detailed summary of property
Public Facts for 3198 Gibraltar Dr
Public county record property details
- Beds
- 3
- Baths
- 3
- Year built
- 1955
- Sq. Ft.
- 3,187
- Lot Size
- 179,859
- Stories
- --
- Type
- Single Family Residential
- Pool
- Yes
- Spa
- No
- County
- Los Angeles
- Lot#
- 36
- APN
- 4385-004-015
The source for these homes facts are from public records.
90210 Real Estate Sale History (Last 30 days)
Last 30 days of sale history and trends
Median List Price
$8,495,000
Median List Price/Sq.Ft.
$1,480
Median Sold Price
$4,000,000
Median Sold Price/Sq.Ft.
$1,166
Total Inventory
214
Median Sale to List Price %
100%
Avg Days on Market
43
Loan Type
Conventional (0%), FHA (0%), VA (0%), Cash (4.76%), Other (9.52%)
Thinking of Selling?
Is this your property?
Thinking of Selling?
Call, Text or Message
Thinking of Selling?
Call, Text or Message
Refinance your Current Mortgage and Save
Save $
You could be saving money by taking advantage of a lower rate and reducing your monthly payment. See what current rates are at and get a free no-obligation quote on today's refinance rates.
Homes for Sale Near 3198 Gibraltar Dr
Nearby Homes for Sale
Recently Sold Homes Near 3198 Gibraltar Dr
Nearby Homes to 3198 Gibraltar Dr
Data from public records.
3 Beds |
3 Baths |
3,024 Sq. Ft.
3 Beds |
4 Baths |
5,216 Sq. Ft.
4 Beds |
5 Baths |
5,018 Sq. Ft.
4 Beds |
6 Baths |
5,541 Sq. Ft.
5 Beds |
6 Baths |
5,467 Sq. Ft.
-- Beds |
-- Baths |
-- Sq. Ft.
5 Beds |
3 Baths |
3,449 Sq. Ft.
2 Beds |
1 Baths |
1,313 Sq. Ft.
4 Beds |
4 Baths |
3,236 Sq. Ft.
-- Beds |
-- Baths |
-- Sq. Ft.
4 Beds |
4 Baths |
4,193 Sq. Ft.
4 Beds |
5 Baths |
3,842 Sq. Ft.
Related Resources to 3198 Gibraltar Dr
New Listings in 90210
Popular Zip Codes
Popular Cities
- Anaheim Hills Homes for Sale
- Brea Homes for Sale
- Corona Homes for Sale
- Fullerton Homes for Sale
- Huntington Beach Homes for Sale
- Irvine Homes for Sale
- La Habra Homes for Sale
- Long Beach Homes for Sale
- Los Angeles Homes for Sale
- Ontario Homes for Sale
- Placentia Homes for Sale
- Riverside Homes for Sale
- San Bernardino Homes for Sale
- Whittier Homes for Sale
- Yorba Linda Homes for Sale
- More Cities
Other Beverly Hills Resources
- Beverly Hills Homes for Sale
- Beverly Hills Townhomes for Sale
- Beverly Hills Condos for Sale
- Beverly Hills 1 Bedroom Homes for Sale
- Beverly Hills 2 Bedroom Homes for Sale
- Beverly Hills 3 Bedroom Homes for Sale
- Beverly Hills 4 Bedroom Homes for Sale
- Beverly Hills 5 Bedroom Homes for Sale
- Beverly Hills Single Story Homes for Sale
- Beverly Hills Homes for Sale with Pools
- Beverly Hills Homes for Sale with 3 Car Garages
- Beverly Hills New Homes for Sale
- Beverly Hills Homes for Sale with Large Lots
- Beverly Hills Cheapest Homes for Sale
- Beverly Hills Luxury Homes for Sale
- Beverly Hills Newest Listings for Sale
- Beverly Hills Homes Pending Sale
- Beverly Hills Recently Sold Homes



