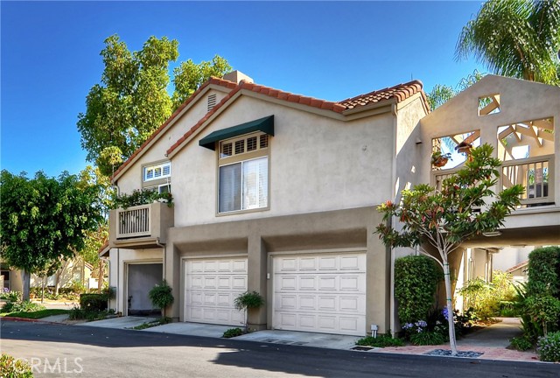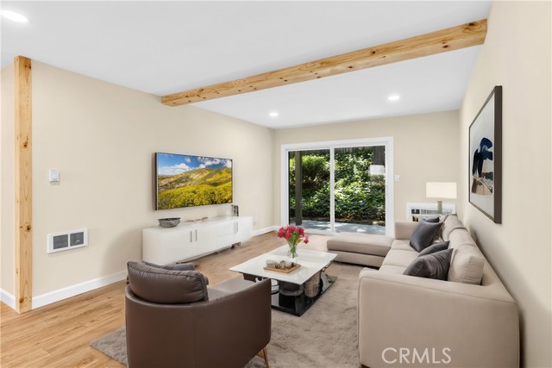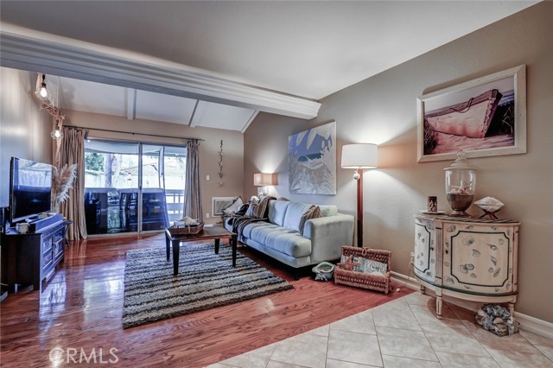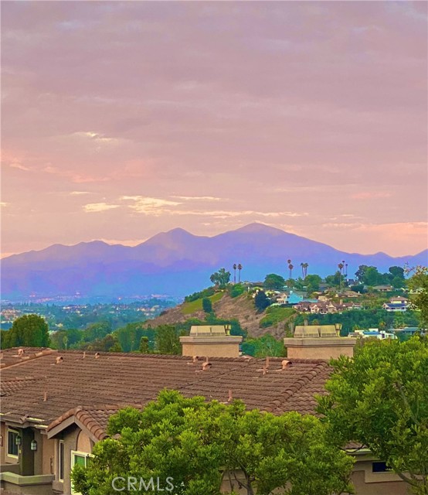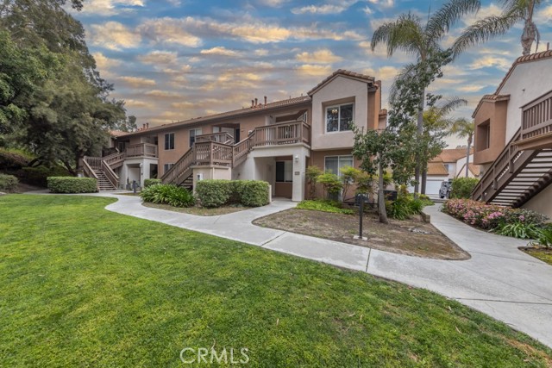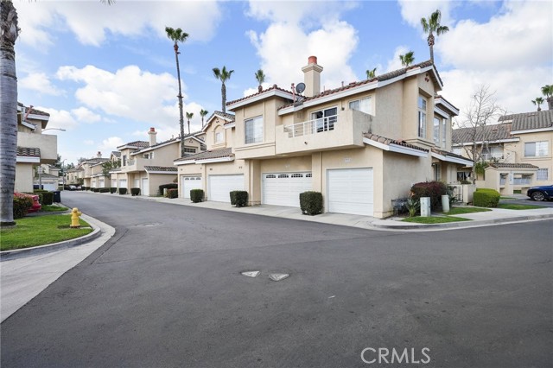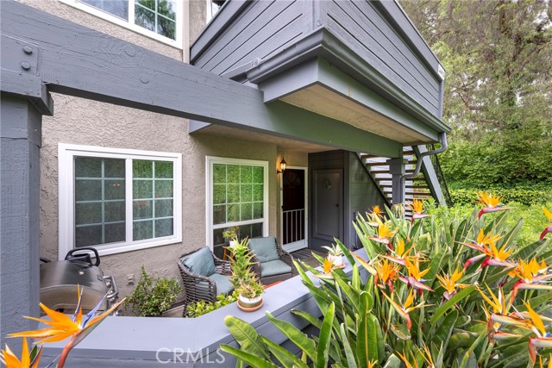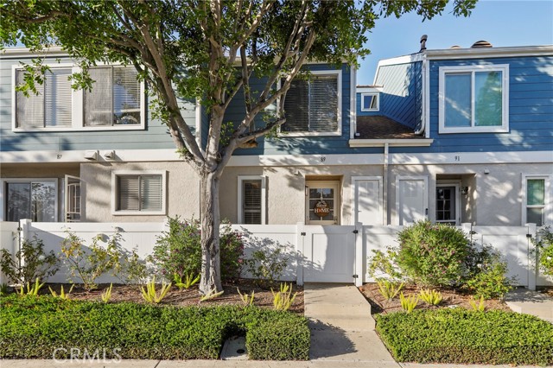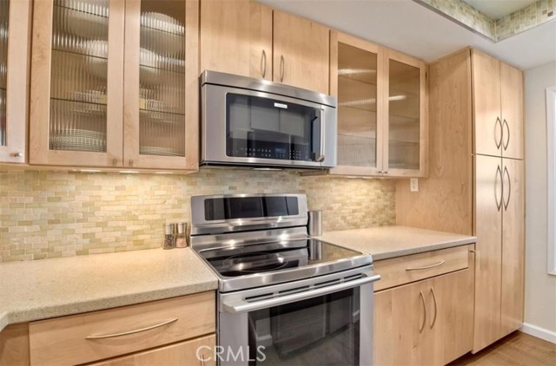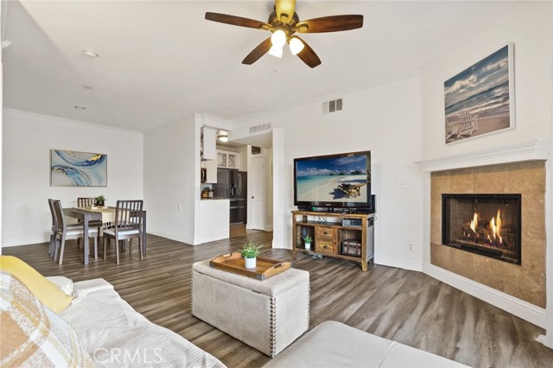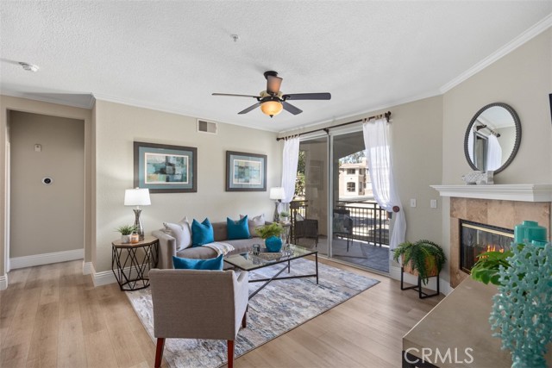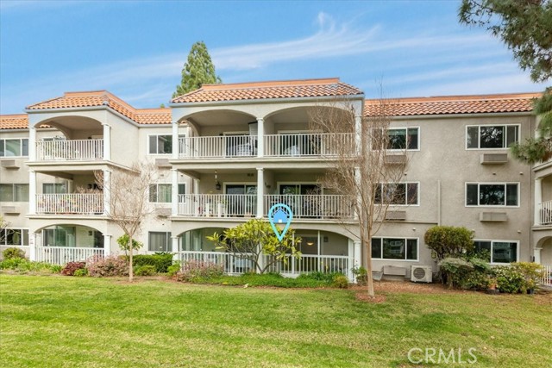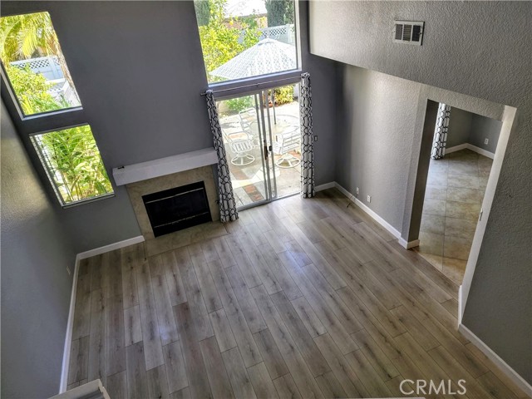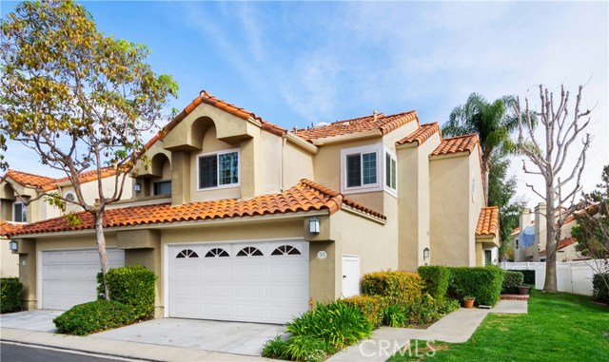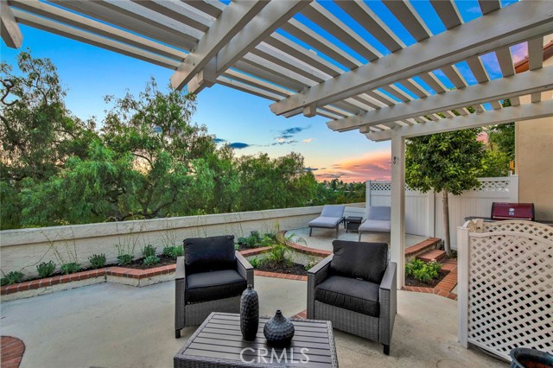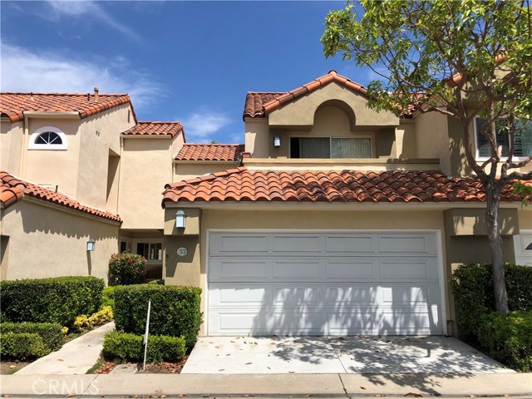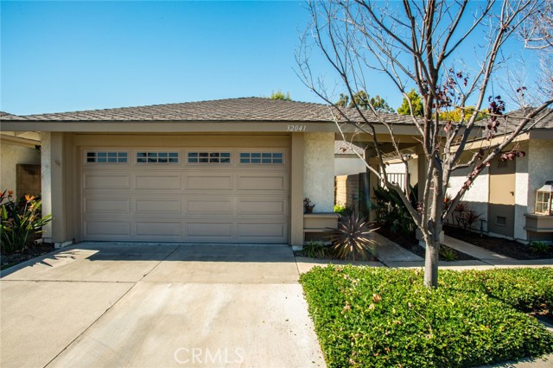
View Photos
32041 Via Tonada #12 San Juan Capistrano, CA 92675
$559,000
Sold Price as of 04/12/2021
- 2 Beds
- 2 Baths
- 943 Sq.Ft.
Sold
Property Overview: 32041 Via Tonada #12 San Juan Capistrano, CA has 2 bedrooms, 2 bathrooms, 943 living square feet and -- square feet lot size. Call an Ardent Real Estate Group agent with any questions you may have.
Listed by Neelia Heydt | BRE #01929190 | Keller Williams OC Coastal Realty
Last checked: 17 minutes ago |
Last updated: September 29th, 2021 |
Source CRMLS |
DOM: 1
Home details
- Lot Sq. Ft
- --
- HOA Dues
- $440/mo
- Year built
- 1979
- Garage
- 2 Car
- Property Type:
- Condominium
- Status
- Sold
- MLS#
- OC21038841
- City
- San Juan Capistrano
- County
- Orange
- Time on Site
- 1149 days
Show More
Virtual Tour
Use the following link to view this property's virtual tour:
Property Details for 32041 Via Tonada #12
Local San Juan Capistrano Agent
Loading...
Sale History for 32041 Via Tonada #12
Last leased for $2,800 on May 15th, 2021
-
May, 2021
-
May 16, 2021
Date
Leased
CRMLS: OC21080368
$2,800
Price
-
Apr 22, 2021
Date
Pending
CRMLS: OC21080368
$2,800
Price
-
Apr 17, 2021
Date
Active
CRMLS: OC21080368
$2,800
Price
-
Listing provided courtesy of CRMLS
-
April, 2021
-
Apr 12, 2021
Date
Sold
CRMLS: OC21038841
$559,000
Price
-
Mar 27, 2021
Date
Pending
CRMLS: OC21038841
$545,000
Price
-
Mar 6, 2021
Date
Active Under Contract
CRMLS: OC21038841
$545,000
Price
-
Mar 6, 2021
Date
Active
CRMLS: OC21038841
$545,000
Price
-
Mar 2, 2021
Date
Active Under Contract
CRMLS: OC21038841
$545,000
Price
-
Feb 26, 2021
Date
Active
CRMLS: OC21038841
$545,000
Price
-
Feb 25, 2021
Date
Coming Soon
CRMLS: OC21038841
$545,000
Price
-
April, 2019
-
Apr 10, 2019
Date
Sold
CRMLS: OC19040756
$505,000
Price
-
Mar 22, 2019
Date
Pending
CRMLS: OC19040756
$510,000
Price
-
Mar 11, 2019
Date
Active Under Contract
CRMLS: OC19040756
$510,000
Price
-
Feb 26, 2019
Date
Active
CRMLS: OC19040756
$510,000
Price
-
Listing provided courtesy of CRMLS
-
April, 2019
-
Apr 10, 2019
Date
Sold (Public Records)
Public Records
$505,000
Price
-
May, 2017
-
May 5, 2017
Date
Sold (Public Records)
Public Records
$450,000
Price
Show More
Tax History for 32041 Via Tonada #12
Assessed Value (2020):
$515,100
| Year | Land Value | Improved Value | Assessed Value |
|---|---|---|---|
| 2020 | $424,567 | $90,533 | $515,100 |
Home Value Compared to the Market
This property vs the competition
About 32041 Via Tonada #12
Detailed summary of property
Public Facts for 32041 Via Tonada #12
Public county record property details
- Beds
- 2
- Baths
- 2
- Year built
- 1979
- Sq. Ft.
- 943
- Lot Size
- --
- Stories
- --
- Type
- Condominium Unit (Residential)
- Pool
- No
- Spa
- No
- County
- Orange
- Lot#
- 1
- APN
- 937-280-12
The source for these homes facts are from public records.
92675 Real Estate Sale History (Last 30 days)
Last 30 days of sale history and trends
Median List Price
$1,999,000
Median List Price/Sq.Ft.
$700
Median Sold Price
$1,329,880
Median Sold Price/Sq.Ft.
$647
Total Inventory
116
Median Sale to List Price %
98.51%
Avg Days on Market
21
Loan Type
Conventional (51.43%), FHA (2.86%), VA (2.86%), Cash (22.86%), Other (20%)
Thinking of Selling?
Is this your property?
Thinking of Selling?
Call, Text or Message
Thinking of Selling?
Call, Text or Message
Homes for Sale Near 32041 Via Tonada #12
Nearby Homes for Sale
Recently Sold Homes Near 32041 Via Tonada #12
Related Resources to 32041 Via Tonada #12
New Listings in 92675
Popular Zip Codes
Popular Cities
- Anaheim Hills Homes for Sale
- Brea Homes for Sale
- Corona Homes for Sale
- Fullerton Homes for Sale
- Huntington Beach Homes for Sale
- Irvine Homes for Sale
- La Habra Homes for Sale
- Long Beach Homes for Sale
- Los Angeles Homes for Sale
- Ontario Homes for Sale
- Placentia Homes for Sale
- Riverside Homes for Sale
- San Bernardino Homes for Sale
- Whittier Homes for Sale
- Yorba Linda Homes for Sale
- More Cities
Other San Juan Capistrano Resources
- San Juan Capistrano Homes for Sale
- San Juan Capistrano Townhomes for Sale
- San Juan Capistrano Condos for Sale
- San Juan Capistrano 1 Bedroom Homes for Sale
- San Juan Capistrano 2 Bedroom Homes for Sale
- San Juan Capistrano 3 Bedroom Homes for Sale
- San Juan Capistrano 4 Bedroom Homes for Sale
- San Juan Capistrano 5 Bedroom Homes for Sale
- San Juan Capistrano Single Story Homes for Sale
- San Juan Capistrano Homes for Sale with Pools
- San Juan Capistrano Homes for Sale with 3 Car Garages
- San Juan Capistrano New Homes for Sale
- San Juan Capistrano Homes for Sale with Large Lots
- San Juan Capistrano Cheapest Homes for Sale
- San Juan Capistrano Luxury Homes for Sale
- San Juan Capistrano Newest Listings for Sale
- San Juan Capistrano Homes Pending Sale
- San Juan Capistrano Recently Sold Homes
Based on information from California Regional Multiple Listing Service, Inc. as of 2019. This information is for your personal, non-commercial use and may not be used for any purpose other than to identify prospective properties you may be interested in purchasing. Display of MLS data is usually deemed reliable but is NOT guaranteed accurate by the MLS. Buyers are responsible for verifying the accuracy of all information and should investigate the data themselves or retain appropriate professionals. Information from sources other than the Listing Agent may have been included in the MLS data. Unless otherwise specified in writing, Broker/Agent has not and will not verify any information obtained from other sources. The Broker/Agent providing the information contained herein may or may not have been the Listing and/or Selling Agent.
