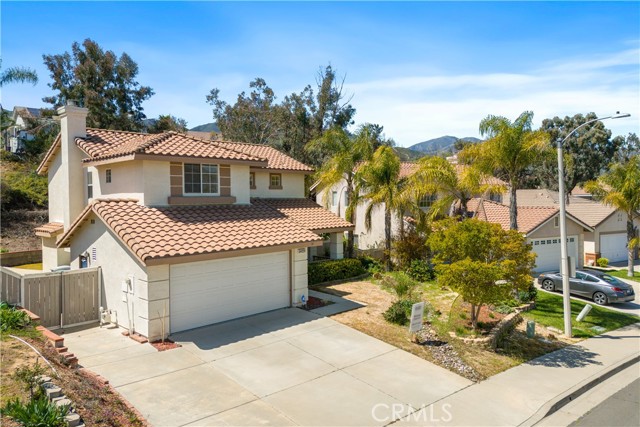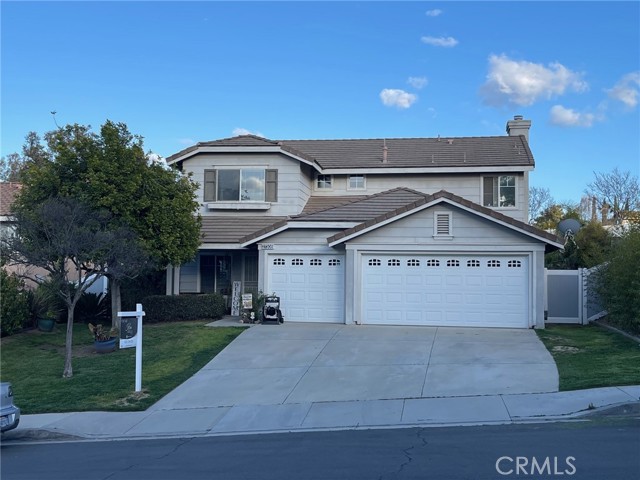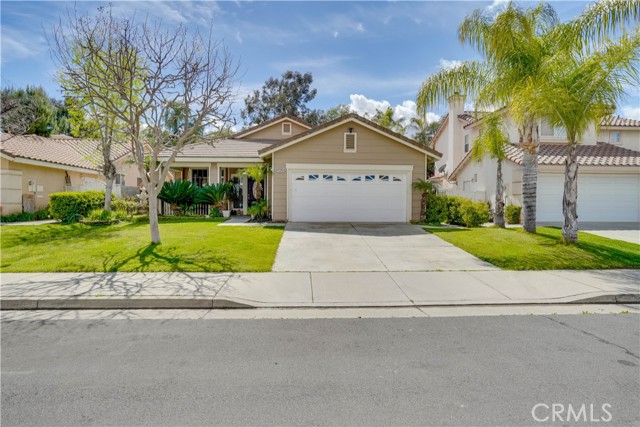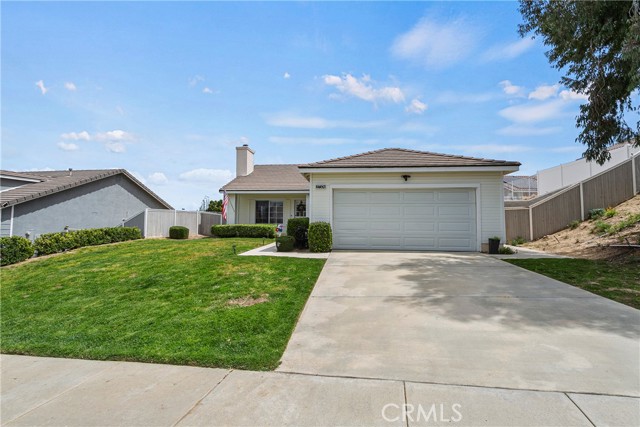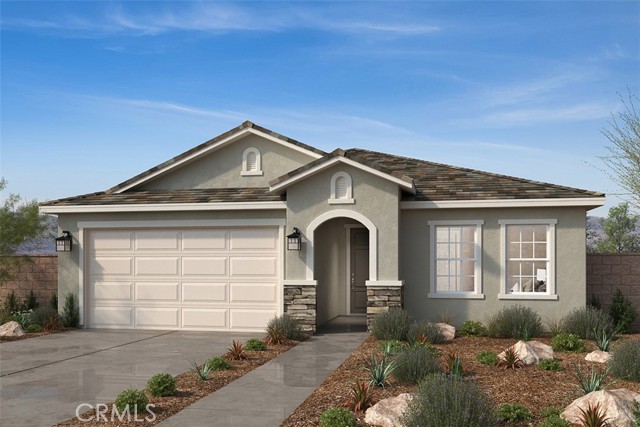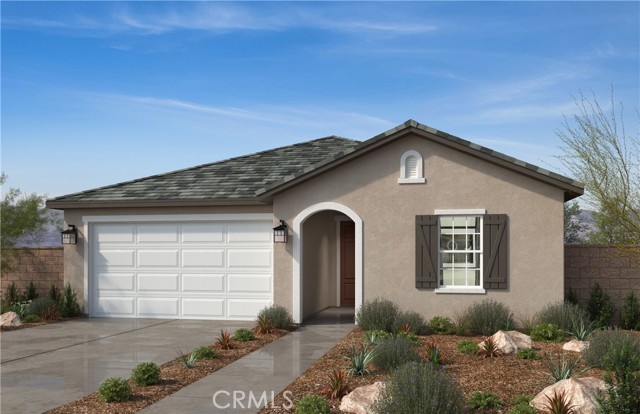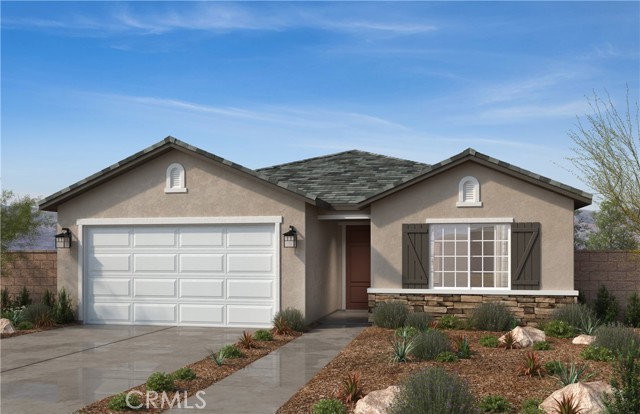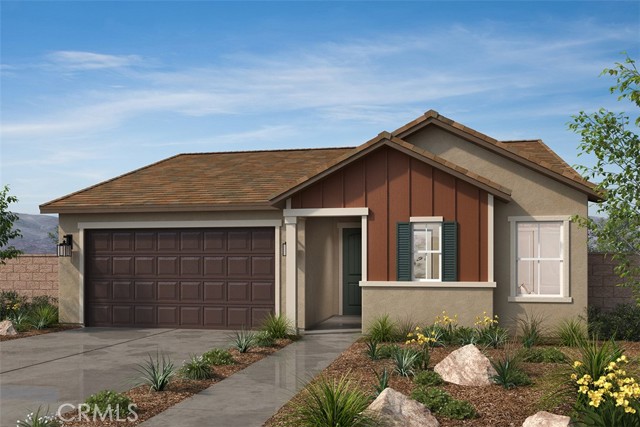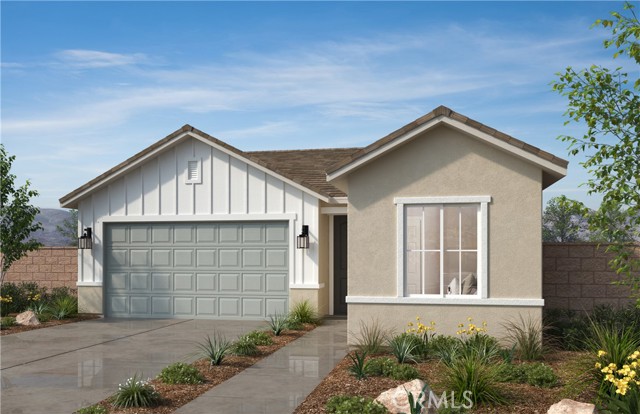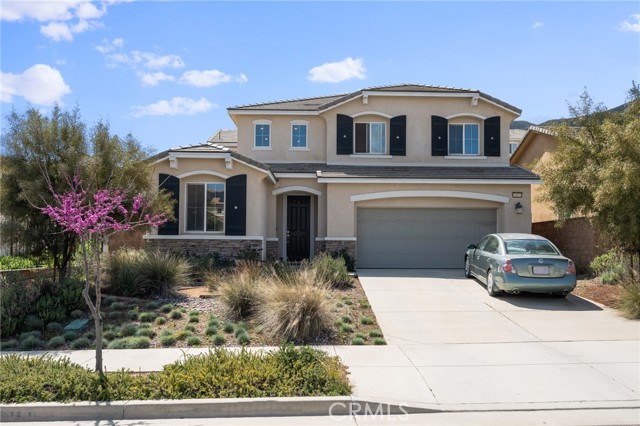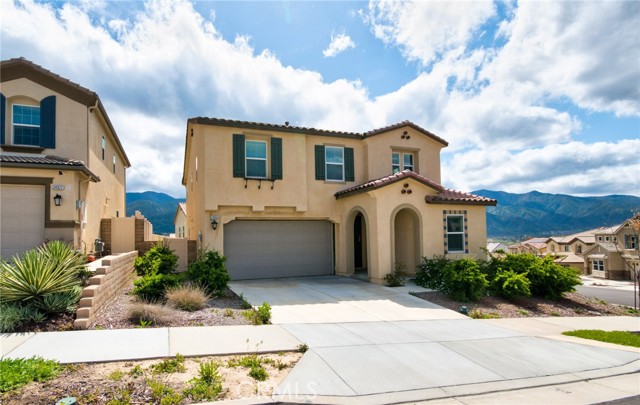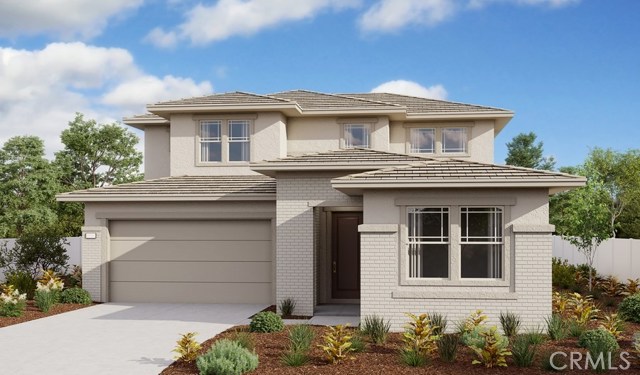
View Photos
32208 Verbena Way Temecula, CA 92591
$651,520
Sold Price as of 06/11/2021
- 4 Beds
- 3 Baths
- 2,489 Sq.Ft.
Sold
Property Overview: 32208 Verbena Way Temecula, CA has 4 bedrooms, 3 bathrooms, 2,489 living square feet and 5,462 square feet lot size. Call an Ardent Real Estate Group agent with any questions you may have.
Listed by RANDY ANDERSON | BRE #00692325 | RICHMOND AMERICAN HOMES
Last checked: 11 minutes ago |
Last updated: April 11th, 2024 |
Source CRMLS |
DOM: 27
Home details
- Lot Sq. Ft
- 5,462
- HOA Dues
- $220/mo
- Year built
- 2020
- Garage
- 2 Car
- Property Type:
- Single Family Home
- Status
- Sold
- MLS#
- EV20252541
- City
- Temecula
- County
- Riverside
- Time on Site
- 1190 days
Show More
Property Details for 32208 Verbena Way
Local Temecula Agent
Loading...
Sale History for 32208 Verbena Way
Last leased for $4,300 on March 11th, 2024
-
March, 2024
-
Mar 11, 2024
Date
Leased
CRMLS: SW24048066
$4,300
Price
-
Mar 8, 2024
Date
Active
CRMLS: SW24048066
$4,000
Price
-
Listing provided courtesy of CRMLS
-
June, 2021
-
Jun 12, 2021
Date
Sold
CRMLS: EV20252541
$651,520
Price
-
Jan 3, 2021
Date
Pending
CRMLS: EV20252541
$615,679
Price
-
Dec 19, 2020
Date
Price Change
CRMLS: EV20252541
$615,679
Price
-
Dec 6, 2020
Date
Active
CRMLS: EV20252541
$604,865
Price
Show More
Tax History for 32208 Verbena Way
Assessed Value (2020):
--
| Year | Land Value | Improved Value | Assessed Value |
|---|---|---|---|
| 2020 | $23,446 | -- | -- |
Home Value Compared to the Market
This property vs the competition
About 32208 Verbena Way
Detailed summary of property
Public Facts for 32208 Verbena Way
Public county record property details
- Beds
- --
- Baths
- --
- Year built
- --
- Sq. Ft.
- --
- Lot Size
- 5,292
- Stories
- --
- Type
- Vacant Land (General)
- Pool
- No
- Spa
- No
- County
- Riverside
- Lot#
- --
- APN
- 964-682-012
The source for these homes facts are from public records.
92591 Real Estate Sale History (Last 30 days)
Last 30 days of sale history and trends
Median List Price
$750,000
Median List Price/Sq.Ft.
$374
Median Sold Price
$730,000
Median Sold Price/Sq.Ft.
$362
Total Inventory
120
Median Sale to List Price %
100.69%
Avg Days on Market
21
Loan Type
Conventional (54.05%), FHA (5.41%), VA (16.22%), Cash (21.62%), Other (2.7%)
Thinking of Selling?
Is this your property?
Thinking of Selling?
Call, Text or Message
Thinking of Selling?
Call, Text or Message
Homes for Sale Near 32208 Verbena Way
Nearby Homes for Sale
Recently Sold Homes Near 32208 Verbena Way
Related Resources to 32208 Verbena Way
New Listings in 92591
Popular Zip Codes
Popular Cities
- Anaheim Hills Homes for Sale
- Brea Homes for Sale
- Corona Homes for Sale
- Fullerton Homes for Sale
- Huntington Beach Homes for Sale
- Irvine Homes for Sale
- La Habra Homes for Sale
- Long Beach Homes for Sale
- Los Angeles Homes for Sale
- Ontario Homes for Sale
- Placentia Homes for Sale
- Riverside Homes for Sale
- San Bernardino Homes for Sale
- Whittier Homes for Sale
- Yorba Linda Homes for Sale
- More Cities
Other Temecula Resources
- Temecula Homes for Sale
- Temecula Townhomes for Sale
- Temecula Condos for Sale
- Temecula 2 Bedroom Homes for Sale
- Temecula 3 Bedroom Homes for Sale
- Temecula 4 Bedroom Homes for Sale
- Temecula 5 Bedroom Homes for Sale
- Temecula Single Story Homes for Sale
- Temecula Homes for Sale with Pools
- Temecula Homes for Sale with 3 Car Garages
- Temecula New Homes for Sale
- Temecula Homes for Sale with Large Lots
- Temecula Cheapest Homes for Sale
- Temecula Luxury Homes for Sale
- Temecula Newest Listings for Sale
- Temecula Homes Pending Sale
- Temecula Recently Sold Homes
Based on information from California Regional Multiple Listing Service, Inc. as of 2019. This information is for your personal, non-commercial use and may not be used for any purpose other than to identify prospective properties you may be interested in purchasing. Display of MLS data is usually deemed reliable but is NOT guaranteed accurate by the MLS. Buyers are responsible for verifying the accuracy of all information and should investigate the data themselves or retain appropriate professionals. Information from sources other than the Listing Agent may have been included in the MLS data. Unless otherwise specified in writing, Broker/Agent has not and will not verify any information obtained from other sources. The Broker/Agent providing the information contained herein may or may not have been the Listing and/or Selling Agent.

