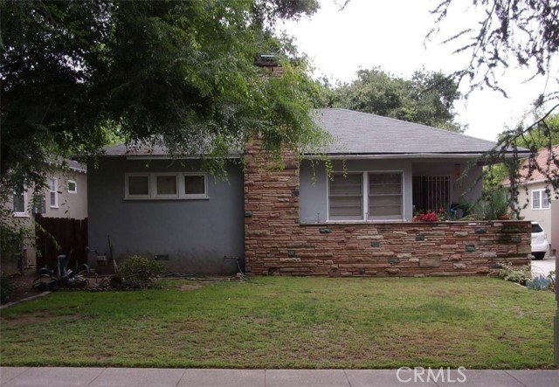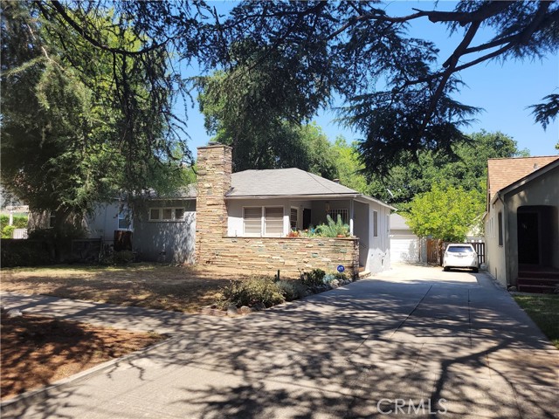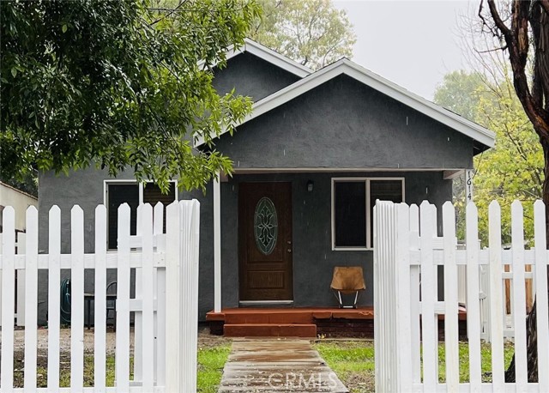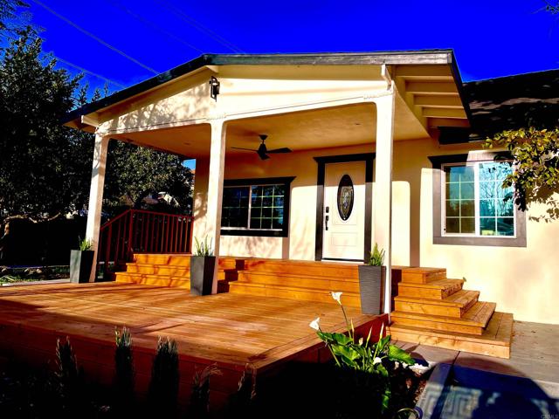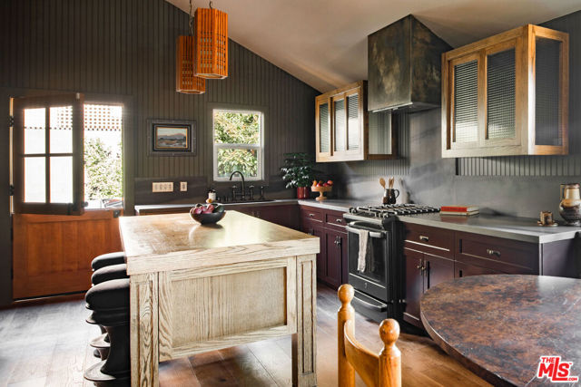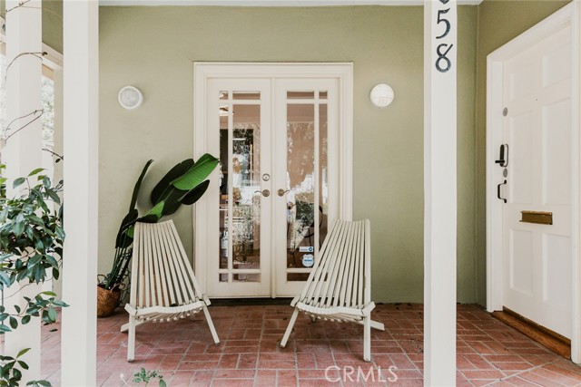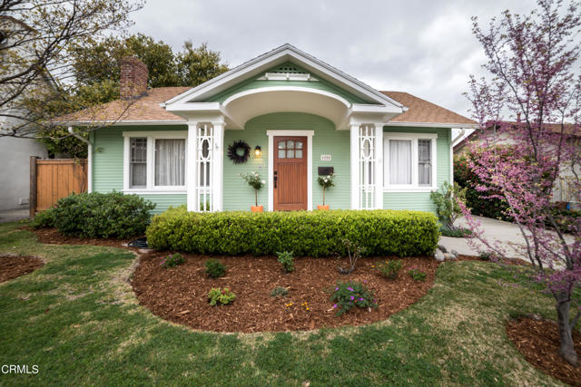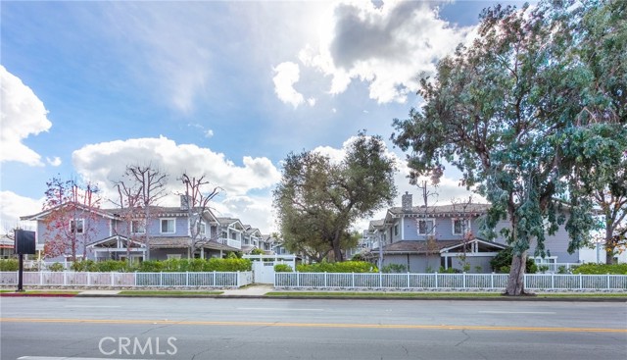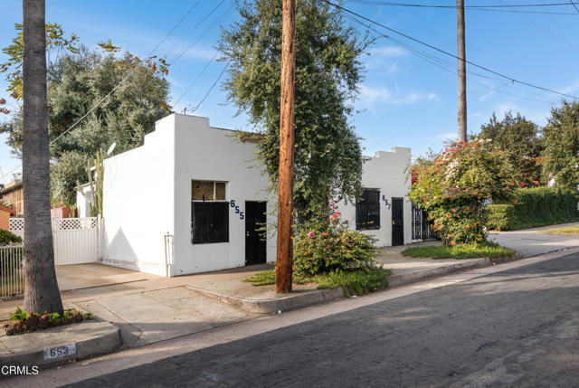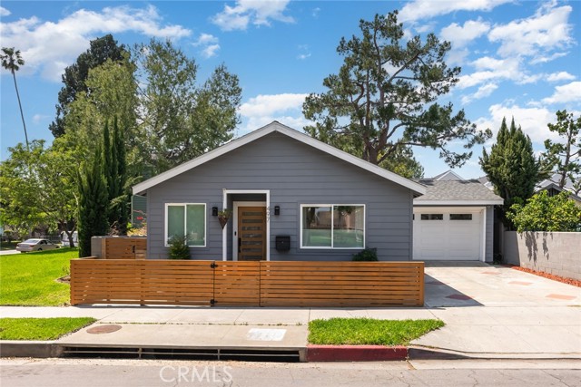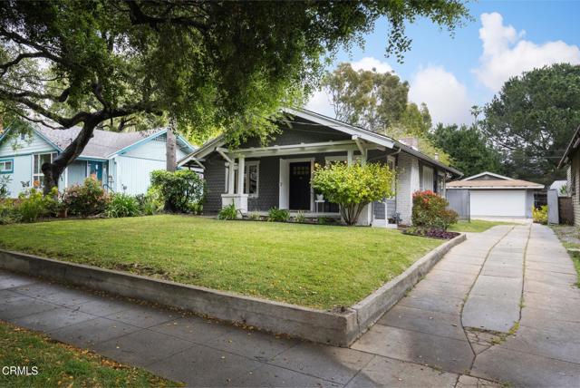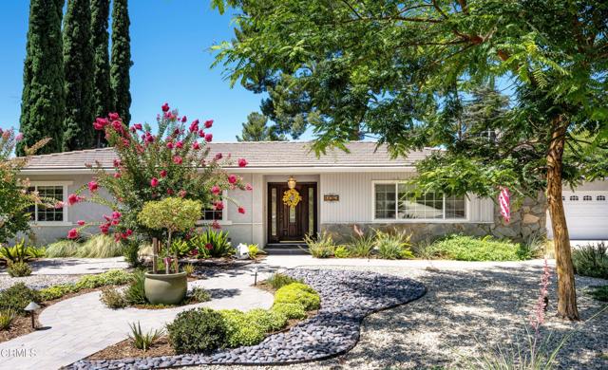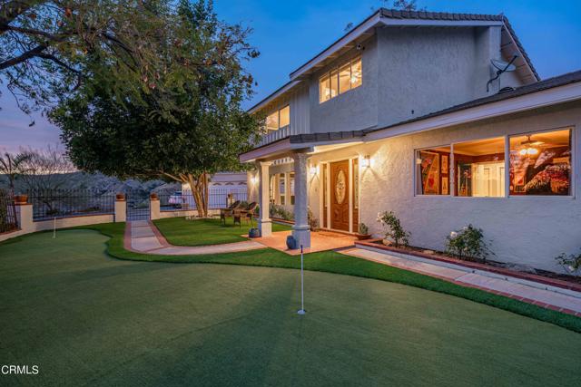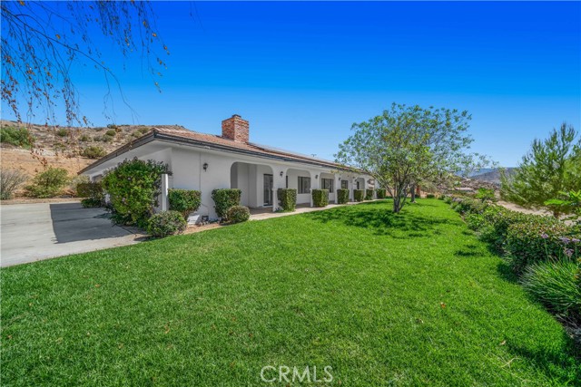
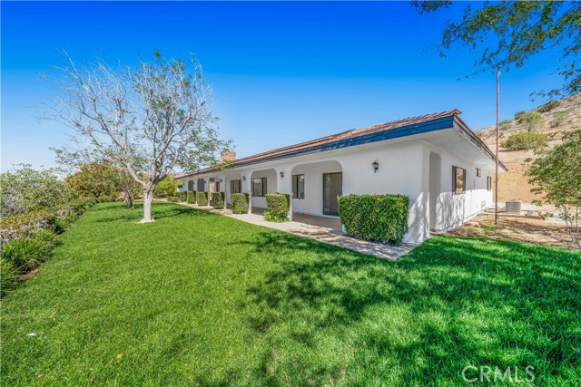
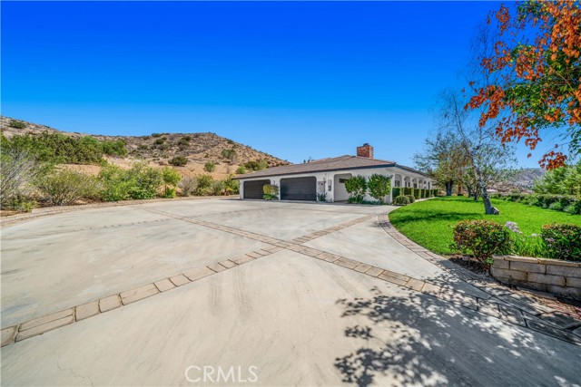
View Photos
32326 Ohio Ave Acton, CA 93510
$855,000
Sold Price as of 06/16/2023
- 3 Beds
- 3 Baths
- 2,240 Sq.Ft.
Sold
Property Overview: 32326 Ohio Ave Acton, CA has 3 bedrooms, 3 bathrooms, 2,240 living square feet and 110,294 square feet lot size. Call an Ardent Real Estate Group agent with any questions you may have.
Listed by Kristen Deschino | BRE #02107374 | Keller Williams VIP Properties
Last checked: 9 minutes ago |
Last updated: June 19th, 2023 |
Source CRMLS |
DOM: 29
Home details
- Lot Sq. Ft
- 110,294
- HOA Dues
- $0/mo
- Year built
- 1986
- Garage
- 5 Car
- Property Type:
- Single Family Home
- Status
- Sold
- MLS#
- SR23048872
- City
- Acton
- County
- Los Angeles
- Time on Site
- 392 days
Show More
Property Details for 32326 Ohio Ave
Local Acton Agent
Loading...
Sale History for 32326 Ohio Ave
Last sold for $855,000 on June 16th, 2023
-
June, 2023
-
Jun 16, 2023
Date
Sold
CRMLS: SR23048872
$855,000
Price
-
Apr 17, 2023
Date
Active
CRMLS: SR23048872
$925,000
Price
-
February, 2023
-
Feb 17, 2023
Date
Sold
CRMLS: SR22207383
$839,000
Price
-
Sep 22, 2022
Date
Active
CRMLS: SR22207383
$1,029,000
Price
-
Listing provided courtesy of CRMLS
-
August, 2020
-
Aug 3, 2020
Date
Sold (Public Records)
Public Records
$625,000
Price
-
July, 2020
-
Jul 5, 2020
Date
Sold
CRMLS: SR20086029
$625,000
Price
-
Jun 6, 2020
Date
Pending
CRMLS: SR20086029
$549,999
Price
-
May 16, 2020
Date
Active Under Contract
CRMLS: SR20086029
$549,999
Price
-
May 16, 2020
Date
Active
CRMLS: SR20086029
$549,999
Price
-
May 6, 2020
Date
Coming Soon
CRMLS: SR20086029
$549,999
Price
-
Listing provided courtesy of CRMLS
Show More
Tax History for 32326 Ohio Ave
Assessed Value (2020):
$363,148
| Year | Land Value | Improved Value | Assessed Value |
|---|---|---|---|
| 2020 | $78,598 | $284,550 | $363,148 |
Home Value Compared to the Market
This property vs the competition
About 32326 Ohio Ave
Detailed summary of property
Public Facts for 32326 Ohio Ave
Public county record property details
- Beds
- 3
- Baths
- 3
- Year built
- 1986
- Sq. Ft.
- 2,240
- Lot Size
- 110,293
- Stories
- --
- Type
- Single Family Residential
- Pool
- No
- Spa
- No
- County
- Los Angeles
- Lot#
- 1
- APN
- 3208-032-056
The source for these homes facts are from public records.
93510 Real Estate Sale History (Last 30 days)
Last 30 days of sale history and trends
Median List Price
$849,000
Median List Price/Sq.Ft.
$359
Median Sold Price
$920,000
Median Sold Price/Sq.Ft.
$331
Total Inventory
46
Median Sale to List Price %
102.34%
Avg Days on Market
51
Loan Type
Conventional (66.67%), FHA (16.67%), VA (0%), Cash (16.67%), Other (0%)
Thinking of Selling?
Is this your property?
Thinking of Selling?
Call, Text or Message
Thinking of Selling?
Call, Text or Message
Homes for Sale Near 32326 Ohio Ave
Nearby Homes for Sale
Recently Sold Homes Near 32326 Ohio Ave
Related Resources to 32326 Ohio Ave
New Listings in 93510
Popular Zip Codes
Popular Cities
- Anaheim Hills Homes for Sale
- Brea Homes for Sale
- Corona Homes for Sale
- Fullerton Homes for Sale
- Huntington Beach Homes for Sale
- Irvine Homes for Sale
- La Habra Homes for Sale
- Long Beach Homes for Sale
- Los Angeles Homes for Sale
- Ontario Homes for Sale
- Placentia Homes for Sale
- Riverside Homes for Sale
- San Bernardino Homes for Sale
- Whittier Homes for Sale
- Yorba Linda Homes for Sale
- More Cities
Other Acton Resources
- Acton Homes for Sale
- Acton 1 Bedroom Homes for Sale
- Acton 2 Bedroom Homes for Sale
- Acton 3 Bedroom Homes for Sale
- Acton 4 Bedroom Homes for Sale
- Acton 5 Bedroom Homes for Sale
- Acton Single Story Homes for Sale
- Acton Homes for Sale with Pools
- Acton Homes for Sale with 3 Car Garages
- Acton Homes for Sale with Large Lots
- Acton Cheapest Homes for Sale
- Acton Luxury Homes for Sale
- Acton Newest Listings for Sale
- Acton Homes Pending Sale
- Acton Recently Sold Homes
Based on information from California Regional Multiple Listing Service, Inc. as of 2019. This information is for your personal, non-commercial use and may not be used for any purpose other than to identify prospective properties you may be interested in purchasing. Display of MLS data is usually deemed reliable but is NOT guaranteed accurate by the MLS. Buyers are responsible for verifying the accuracy of all information and should investigate the data themselves or retain appropriate professionals. Information from sources other than the Listing Agent may have been included in the MLS data. Unless otherwise specified in writing, Broker/Agent has not and will not verify any information obtained from other sources. The Broker/Agent providing the information contained herein may or may not have been the Listing and/or Selling Agent.

