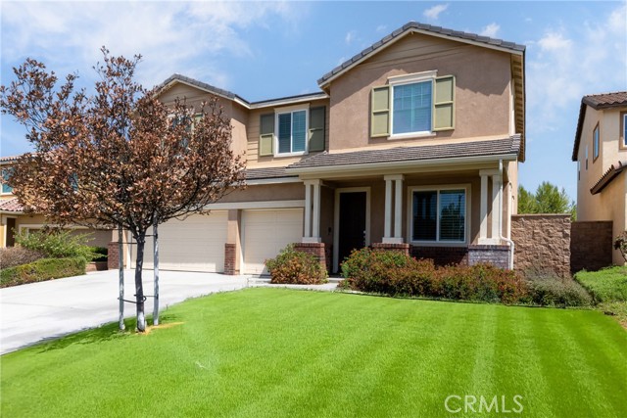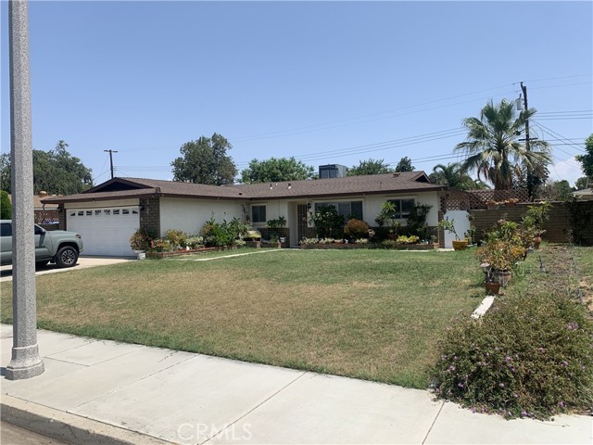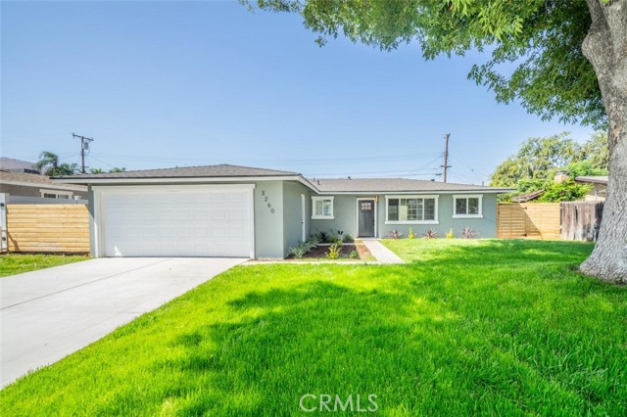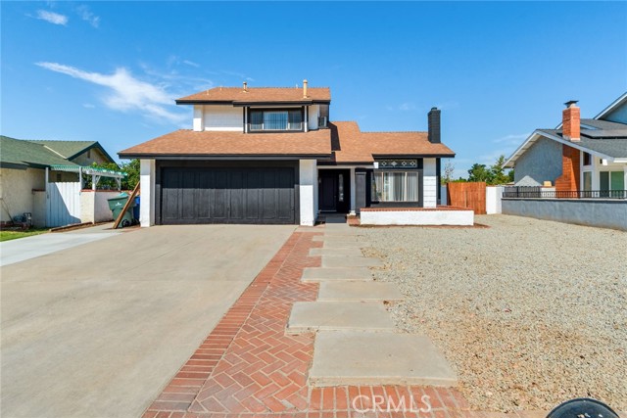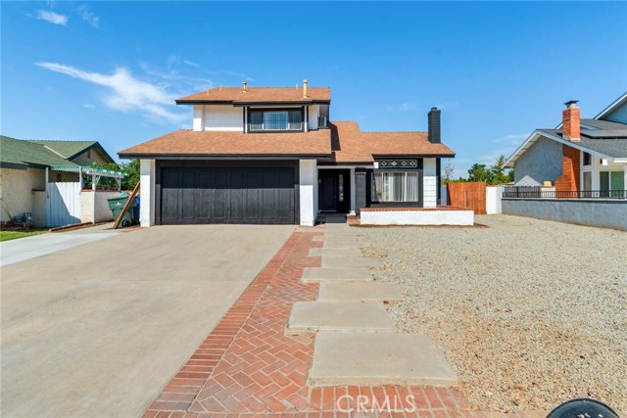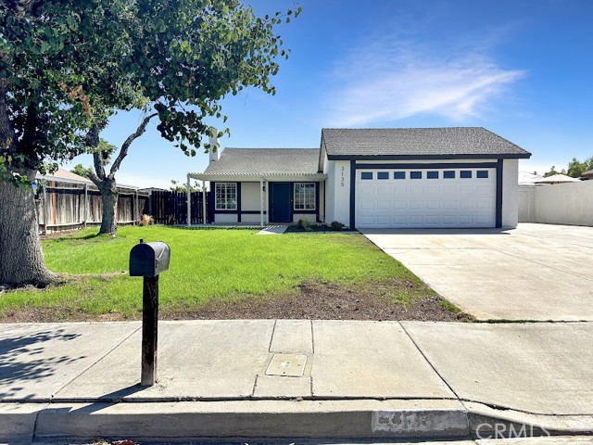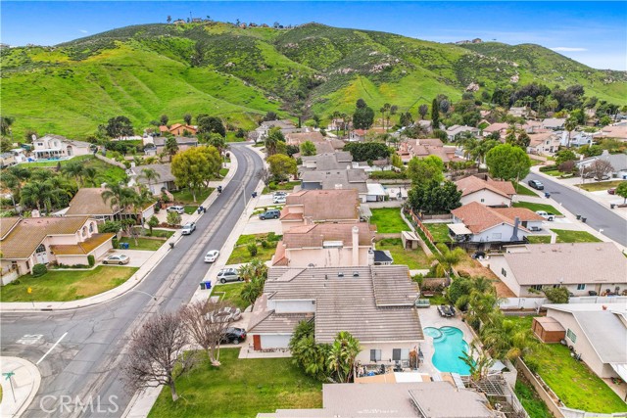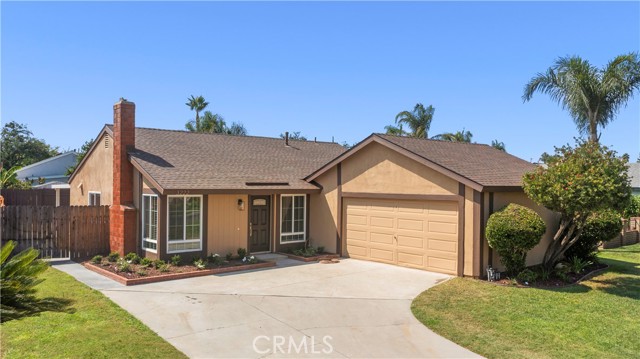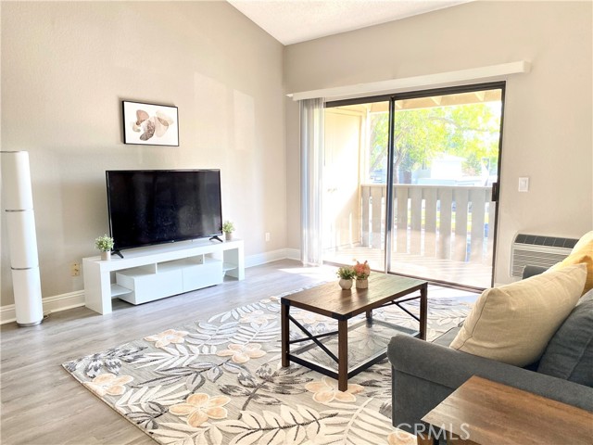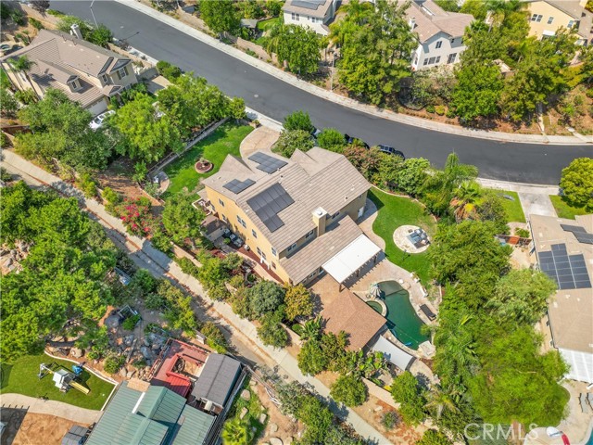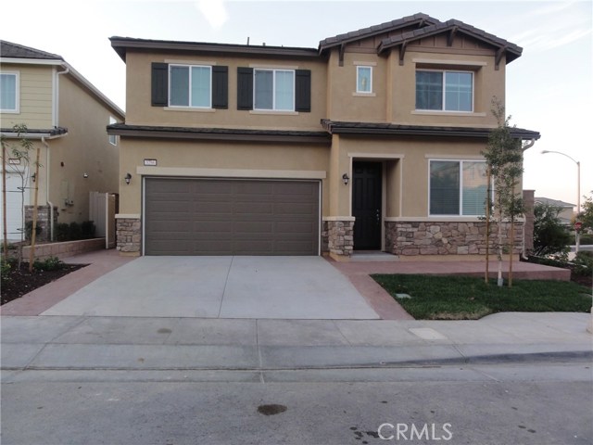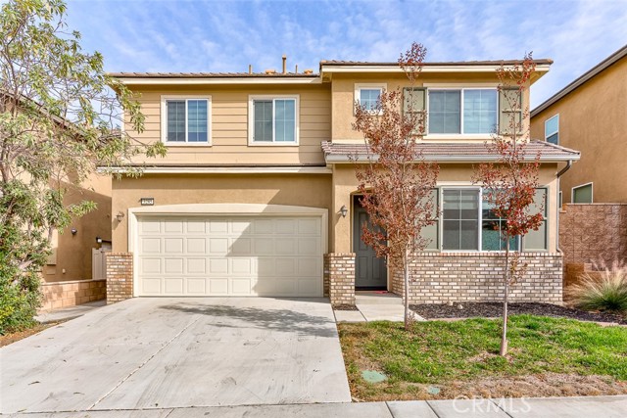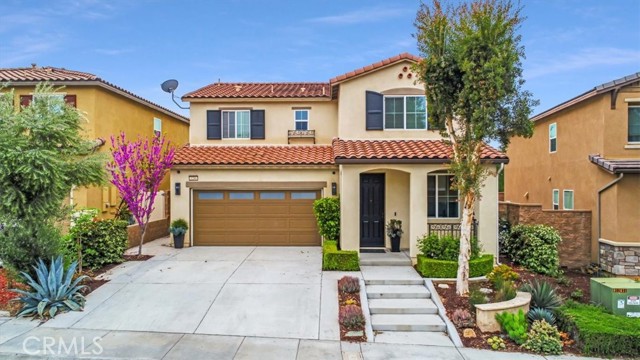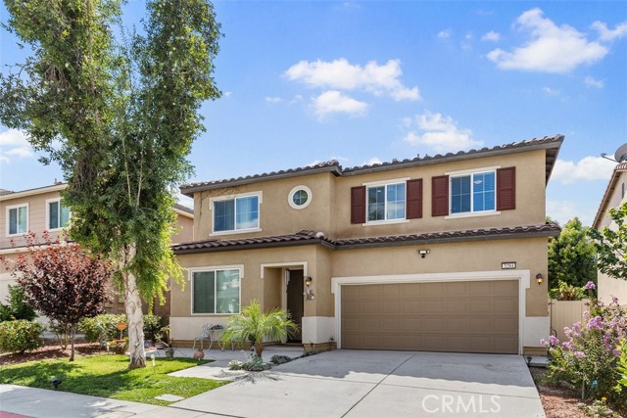3294 Ledgewood Circle Riverside, CA 92503
$520,000
Sold Price as of 08/02/2018
- 4 Beds
- 2 Baths
- 2,135 Sq.Ft.
Off Market
Property Overview: 3294 Ledgewood Circle Riverside, CA has 4 bedrooms, 2 bathrooms, 2,135 living square feet and 4,356 square feet lot size. Call an Ardent Real Estate Group agent with any questions you may have.
Home Value Compared to the Market
Refinance your Current Mortgage and Save
Save $
You could be saving money by taking advantage of a lower rate and reducing your monthly payment. See what current rates are at and get a free no-obligation quote on today's refinance rates.
Local Riverside Agent
Loading...
Sale History for 3294 Ledgewood Circle
Last leased for $2,500 on September 17th, 2018
-
September, 2018
-
Sep 19, 2018
Date
Leased
CRMLS: IV18204726
$2,500
Price
-
Sep 16, 2018
Date
Pending
CRMLS: IV18204726
$2,500
Price
-
Sep 5, 2018
Date
Price Change
CRMLS: IV18204726
$2,500
Price
-
Aug 23, 2018
Date
Active
CRMLS: IV18204726
$2,650
Price
-
Listing provided courtesy of CRMLS
-
August, 2018
-
Aug 3, 2018
Date
Sold
CRMLS: IV18105606
$520,000
Price
-
Jul 19, 2018
Date
Pending
CRMLS: IV18105606
$520,000
Price
-
Jul 19, 2018
Date
Price Change
CRMLS: IV18105606
$520,000
Price
-
Jun 4, 2018
Date
Price Change
CRMLS: IV18105606
$519,000
Price
-
May 6, 2018
Date
Active
CRMLS: IV18105606
$520,000
Price
-
Listing provided courtesy of CRMLS
-
August, 2018
-
Aug 2, 2018
Date
Sold (Public Records)
Public Records
$520,000
Price
-
October, 2017
-
Oct 6, 2017
Date
Sold
CRMLS: EV17086914
$517,490
Price
-
Jun 27, 2017
Date
Pending
CRMLS: EV17086914
$529,990
Price
-
Jun 5, 2017
Date
Price Change
CRMLS: EV17086914
$529,990
Price
-
May 25, 2017
Date
Price Change
CRMLS: EV17086914
$549,990
Price
-
May 4, 2017
Date
Price Change
CRMLS: EV17086914
$569,990
Price
-
Apr 29, 2017
Date
Price Change
CRMLS: EV17086914
$599,990
Price
-
Apr 22, 2017
Date
Active
CRMLS: EV17086914
$606,388
Price
-
Listing provided courtesy of CRMLS
-
September, 2017
-
Sep 8, 2017
Date
Sold (Public Records)
Public Records
$517,500
Price
Show More
Tax History for 3294 Ledgewood Circle
Assessed Value (2020):
$530,400
| Year | Land Value | Improved Value | Assessed Value |
|---|---|---|---|
| 2020 | $102,000 | $428,400 | $530,400 |
About 3294 Ledgewood Circle
Detailed summary of property
Public Facts for 3294 Ledgewood Circle
Public county record property details
- Beds
- 4
- Baths
- 2
- Year built
- 2014
- Sq. Ft.
- 2,135
- Lot Size
- 4,356
- Stories
- 2
- Type
- Single Family Residential
- Pool
- No
- Spa
- No
- County
- Riverside
- Lot#
- --
- APN
- 138-490-002
The source for these homes facts are from public records.
92503 Real Estate Sale History (Last 30 days)
Last 30 days of sale history and trends
Median List Price
$698,000
Median List Price/Sq.Ft.
$373
Median Sold Price
$625,000
Median Sold Price/Sq.Ft.
$392
Total Inventory
181
Median Sale to List Price %
100.82%
Avg Days on Market
21
Loan Type
Conventional (48.08%), FHA (26.92%), VA (0%), Cash (17.31%), Other (7.69%)
Thinking of Selling?
Is this your property?
Thinking of Selling?
Call, Text or Message
Thinking of Selling?
Call, Text or Message
Refinance your Current Mortgage and Save
Save $
You could be saving money by taking advantage of a lower rate and reducing your monthly payment. See what current rates are at and get a free no-obligation quote on today's refinance rates.
Homes for Sale Near 3294 Ledgewood Circle
Nearby Homes for Sale
Recently Sold Homes Near 3294 Ledgewood Circle
Nearby Homes to 3294 Ledgewood Circle
Data from public records.
3 Beds |
2 Baths |
1,918 Sq. Ft.
3 Beds |
2 Baths |
1,824 Sq. Ft.
3 Beds |
2 Baths |
1,824 Sq. Ft.
4 Beds |
2 Baths |
2,135 Sq. Ft.
4 Beds |
2 Baths |
2,135 Sq. Ft.
4 Beds |
2 Baths |
2,135 Sq. Ft.
3 Beds |
2 Baths |
1,824 Sq. Ft.
3 Beds |
2 Baths |
1,824 Sq. Ft.
4 Beds |
2 Baths |
2,135 Sq. Ft.
3 Beds |
2 Baths |
1,918 Sq. Ft.
5 Beds |
2 Baths |
4,268 Sq. Ft.
5 Beds |
2 Baths |
4,268 Sq. Ft.
Related Resources to 3294 Ledgewood Circle
New Listings in 92503
Popular Zip Codes
Popular Cities
- Anaheim Hills Homes for Sale
- Brea Homes for Sale
- Corona Homes for Sale
- Fullerton Homes for Sale
- Huntington Beach Homes for Sale
- Irvine Homes for Sale
- La Habra Homes for Sale
- Long Beach Homes for Sale
- Los Angeles Homes for Sale
- Ontario Homes for Sale
- Placentia Homes for Sale
- San Bernardino Homes for Sale
- Whittier Homes for Sale
- Yorba Linda Homes for Sale
- More Cities
Other Riverside Resources
- Riverside Homes for Sale
- Riverside Townhomes for Sale
- Riverside Condos for Sale
- Riverside 1 Bedroom Homes for Sale
- Riverside 2 Bedroom Homes for Sale
- Riverside 3 Bedroom Homes for Sale
- Riverside 4 Bedroom Homes for Sale
- Riverside 5 Bedroom Homes for Sale
- Riverside Single Story Homes for Sale
- Riverside Homes for Sale with Pools
- Riverside Homes for Sale with 3 Car Garages
- Riverside New Homes for Sale
- Riverside Homes for Sale with Large Lots
- Riverside Cheapest Homes for Sale
- Riverside Luxury Homes for Sale
- Riverside Newest Listings for Sale
- Riverside Homes Pending Sale
- Riverside Recently Sold Homes
