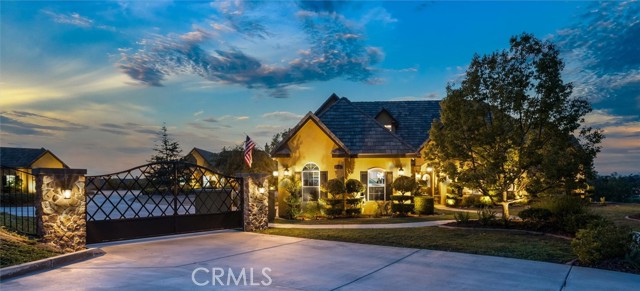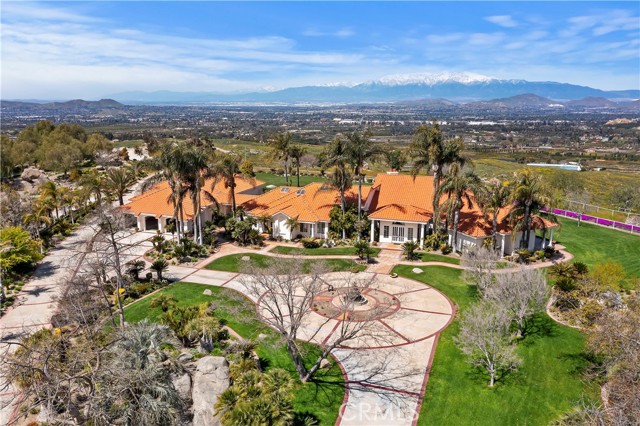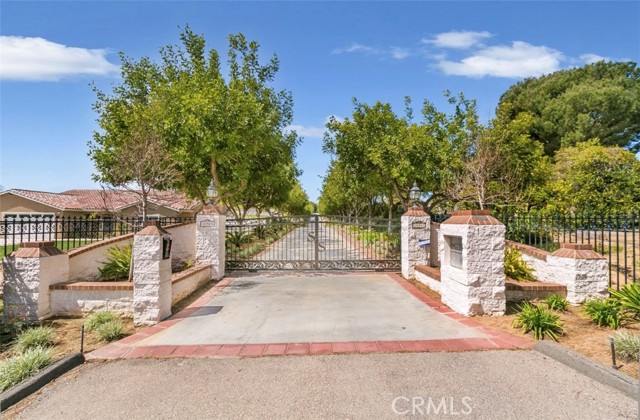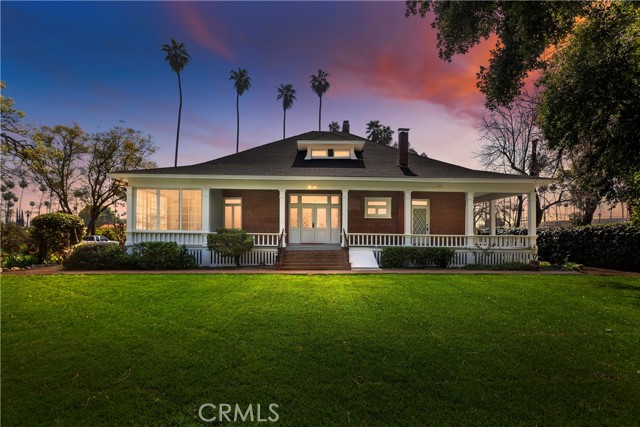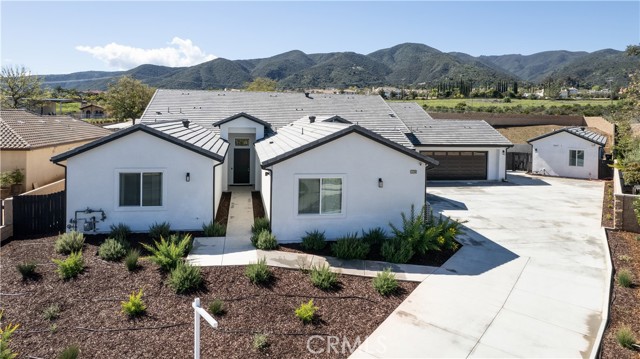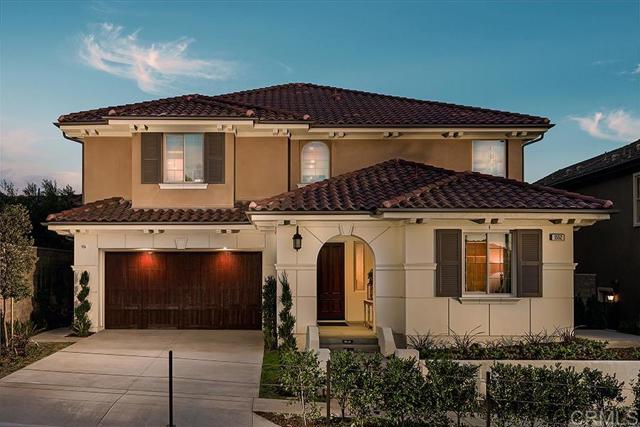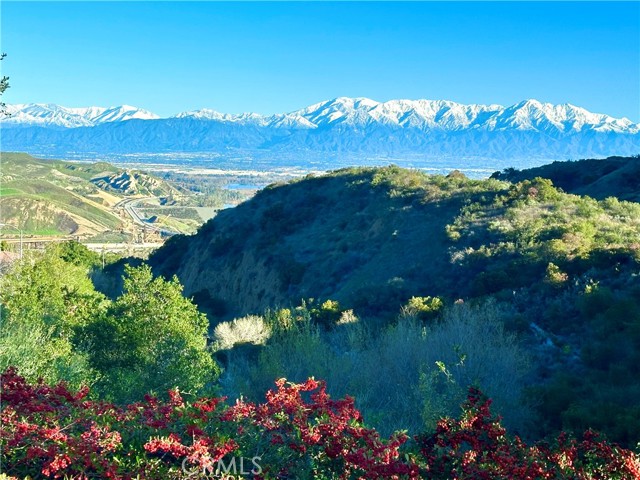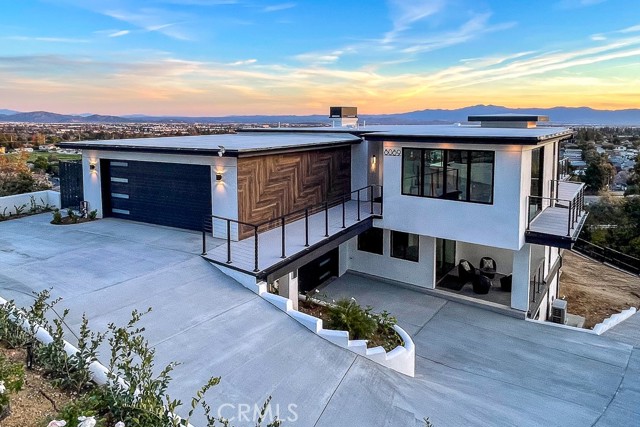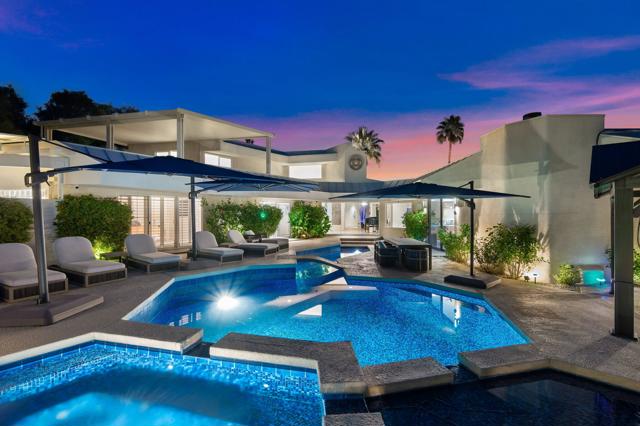
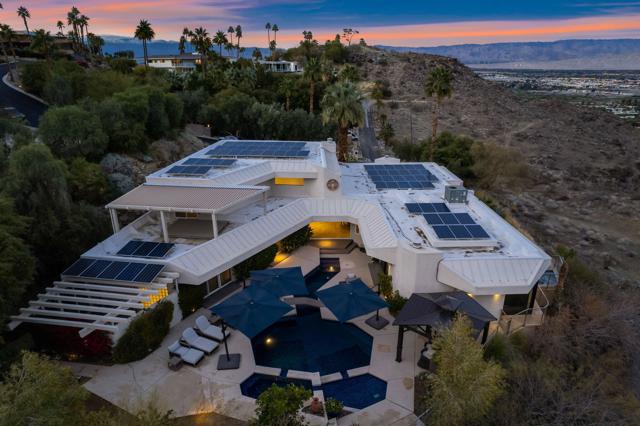
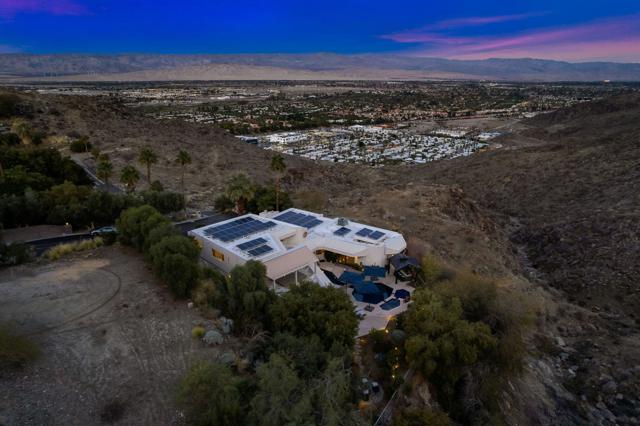
View Photos
3295 Tiger Tail Ln Palm Springs, CA 92264
$3,695,000
- 5 Beds
- 5.5 Baths
- 4,257 Sq.Ft.
For Sale
Property Overview: 3295 Tiger Tail Ln Palm Springs, CA has 5 bedrooms, 5.5 bathrooms, 4,257 living square feet and 13,504 square feet lot size. Call an Ardent Real Estate Group agent to verify current availability of this home or with any questions you may have.
Listed by Rick Parnell | BRE #01926331 | Compass
Last checked: 10 minutes ago |
Last updated: April 20th, 2024 |
Source CRMLS |
DOM: 4
Get a $13,856 Cash Reward
New
Buy this home with Ardent Real Estate Group and get $13,856 back.
Call/Text (714) 706-1823
Home details
- Lot Sq. Ft
- 13,504
- HOA Dues
- $734/mo
- Year built
- 1985
- Garage
- 3 Car
- Property Type:
- Single Family Home
- Status
- Active
- MLS#
- 219110338DA
- City
- Palm Springs
- County
- Riverside
- Time on Site
- 5 days
Show More
Open Houses for 3295 Tiger Tail Ln
No upcoming open houses
Schedule Tour
Loading...
Property Details for 3295 Tiger Tail Ln
Local Palm Springs Agent
Loading...
Sale History for 3295 Tiger Tail Ln
Last sold for $3,799,000 on May 19th, 2022
-
April, 2024
-
Apr 19, 2024
Date
Active
CRMLS: 219110338DA
$3,695,000
Price
-
April, 2024
-
Apr 7, 2024
Date
Expired
CRMLS: 219105425DA
$3,895,000
Price
-
Jan 18, 2024
Date
Active
CRMLS: 219105425DA
$3,895,000
Price
-
Listing provided courtesy of CRMLS
-
January, 2024
-
Jan 16, 2024
Date
Canceled
CRMLS: 219100949DA
$3,895,000
Price
-
Oct 6, 2023
Date
Active
CRMLS: 219100949DA
$3,895,000
Price
-
Listing provided courtesy of CRMLS
-
July, 2023
-
Jul 17, 2023
Date
Expired
CRMLS: 219089750DA
$3,995,000
Price
-
Jan 23, 2023
Date
Active
CRMLS: 219089750DA
$4,199,000
Price
-
Listing provided courtesy of CRMLS
-
May, 2022
-
May 19, 2022
Date
Sold
CRMLS: 219077063DA
$3,799,000
Price
-
Apr 12, 2022
Date
Active
CRMLS: 219077063DA
$3,699,000
Price
-
Listing provided courtesy of CRMLS
-
November, 2021
-
Nov 3, 2021
Date
Active Under Contract
CRMLS: 219065104DA
$3,200,000
Price
-
Sep 22, 2021
Date
Price Change
CRMLS: 219065104DA
$3,200,000
Price
-
Aug 19, 2021
Date
Active
CRMLS: 219065104DA
$3,400,000
Price
-
Jul 28, 2021
Date
Active Under Contract
CRMLS: 219065104DA
$3,400,000
Price
-
Jul 20, 2021
Date
Active
CRMLS: 219065104DA
$3,400,000
Price
-
Listing provided courtesy of CRMLS
-
July, 2016
-
Jul 5, 2016
Date
Sold (Public Records)
Public Records
$1,450,000
Price
-
February, 2016
-
Feb 1, 2016
Date
Price Change
CRMLS: 15891105PS
$1,499,900
Price
-
Sep 11, 2015
Date
Price Change
CRMLS: 15891105PS
$1,699,000
Price
-
Mar 31, 2015
Date
Price Change
CRMLS: 15891105PS
$1,790,000
Price
-
Listing provided courtesy of CRMLS
-
March, 2015
-
Mar 24, 2015
Date
Expired
CRMLS: 14752227PS
$1,995,000
Price
-
Feb 23, 2014
Date
Active
CRMLS: 14752227PS
$2,250,000
Price
-
Listing provided courtesy of CRMLS
-
May, 2011
-
May 19, 2011
Date
Sold (Public Records)
Public Records
$1,385,000
Price
Show More
Tax History for 3295 Tiger Tail Ln
Assessed Value (2020):
$1,538,751
| Year | Land Value | Improved Value | Assessed Value |
|---|---|---|---|
| 2020 | $538,563 | $1,000,188 | $1,538,751 |
Home Value Compared to the Market
This property vs the competition
About 3295 Tiger Tail Ln
Detailed summary of property
Public Facts for 3295 Tiger Tail Ln
Public county record property details
- Beds
- 3
- Baths
- 3
- Year built
- 1985
- Sq. Ft.
- 4,257
- Lot Size
- 13,939
- Stories
- 2
- Type
- Single Family Residential
- Pool
- Yes
- Spa
- No
- County
- Riverside
- Lot#
- 11
- APN
- 510-260-001
The source for these homes facts are from public records.
92264 Real Estate Sale History (Last 30 days)
Last 30 days of sale history and trends
Median List Price
$740,000
Median List Price/Sq.Ft.
$440
Median Sold Price
$549,000
Median Sold Price/Sq.Ft.
$399
Total Inventory
415
Median Sale to List Price %
92.27%
Avg Days on Market
60
Loan Type
Conventional (23.08%), FHA (0%), VA (0%), Cash (40%), Other (18.46%)
Tour This Home
Buy with Ardent Real Estate Group and save $13,856.
Contact Jon
Palm Springs Agent
Call, Text or Message
Palm Springs Agent
Call, Text or Message
Get a $13,856 Cash Reward
New
Buy this home with Ardent Real Estate Group and get $13,856 back.
Call/Text (714) 706-1823
Homes for Sale Near 3295 Tiger Tail Ln
Nearby Homes for Sale
Recently Sold Homes Near 3295 Tiger Tail Ln
Related Resources to 3295 Tiger Tail Ln
New Listings in 92264
Popular Zip Codes
Popular Cities
- Anaheim Hills Homes for Sale
- Brea Homes for Sale
- Corona Homes for Sale
- Fullerton Homes for Sale
- Huntington Beach Homes for Sale
- Irvine Homes for Sale
- La Habra Homes for Sale
- Long Beach Homes for Sale
- Los Angeles Homes for Sale
- Ontario Homes for Sale
- Placentia Homes for Sale
- Riverside Homes for Sale
- San Bernardino Homes for Sale
- Whittier Homes for Sale
- Yorba Linda Homes for Sale
- More Cities
Other Palm Springs Resources
- Palm Springs Homes for Sale
- Palm Springs Townhomes for Sale
- Palm Springs Condos for Sale
- Palm Springs 1 Bedroom Homes for Sale
- Palm Springs 2 Bedroom Homes for Sale
- Palm Springs 3 Bedroom Homes for Sale
- Palm Springs 4 Bedroom Homes for Sale
- Palm Springs 5 Bedroom Homes for Sale
- Palm Springs Single Story Homes for Sale
- Palm Springs Homes for Sale with Pools
- Palm Springs Homes for Sale with 3 Car Garages
- Palm Springs New Homes for Sale
- Palm Springs Homes for Sale with Large Lots
- Palm Springs Cheapest Homes for Sale
- Palm Springs Luxury Homes for Sale
- Palm Springs Newest Listings for Sale
- Palm Springs Homes Pending Sale
- Palm Springs Recently Sold Homes
Based on information from California Regional Multiple Listing Service, Inc. as of 2019. This information is for your personal, non-commercial use and may not be used for any purpose other than to identify prospective properties you may be interested in purchasing. Display of MLS data is usually deemed reliable but is NOT guaranteed accurate by the MLS. Buyers are responsible for verifying the accuracy of all information and should investigate the data themselves or retain appropriate professionals. Information from sources other than the Listing Agent may have been included in the MLS data. Unless otherwise specified in writing, Broker/Agent has not and will not verify any information obtained from other sources. The Broker/Agent providing the information contained herein may or may not have been the Listing and/or Selling Agent.
