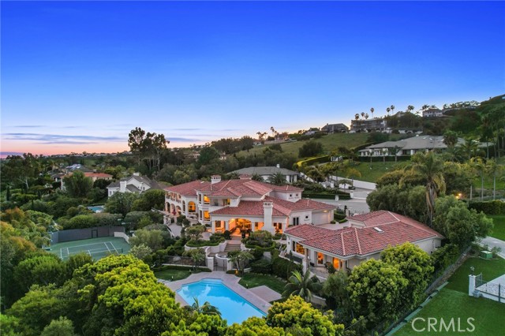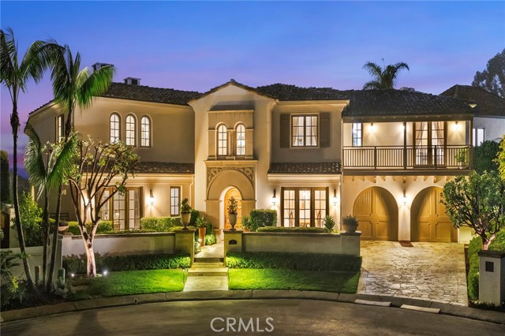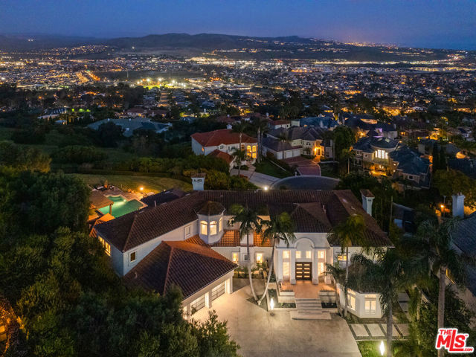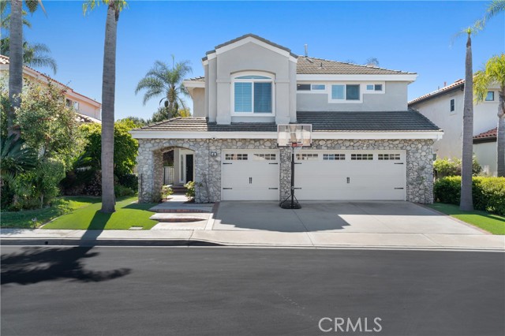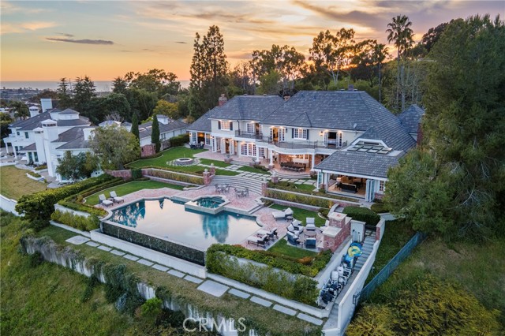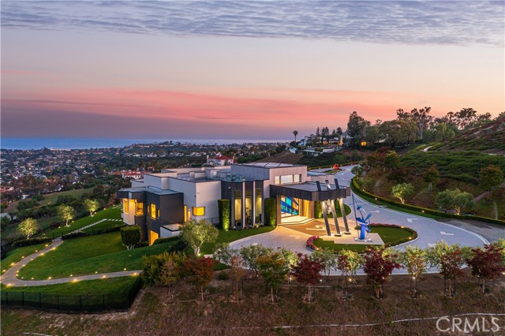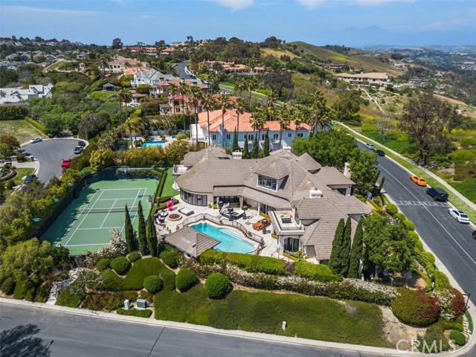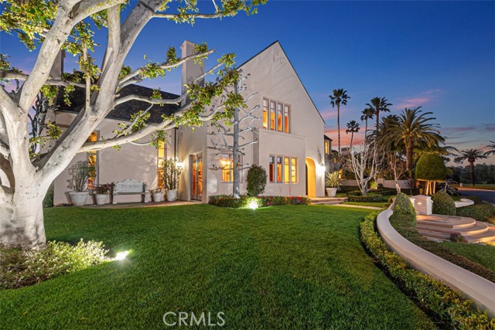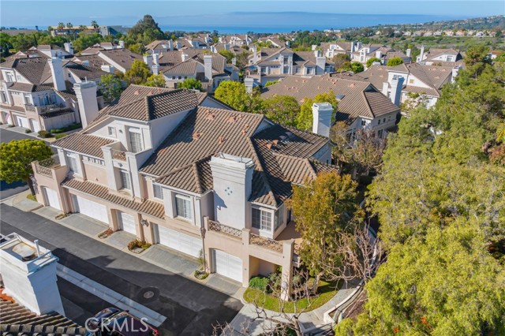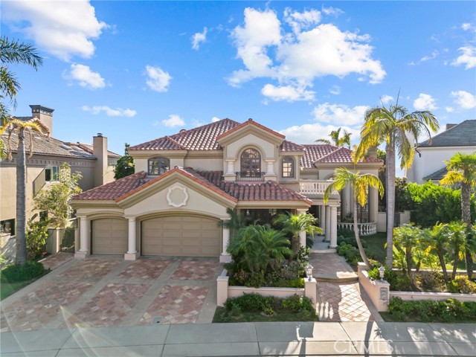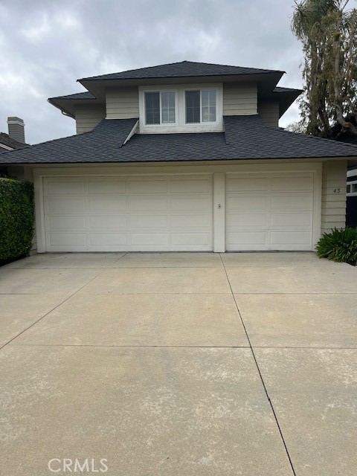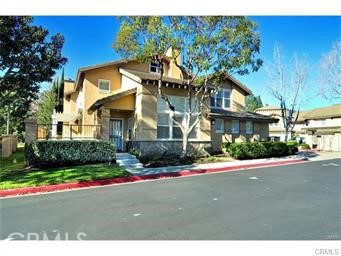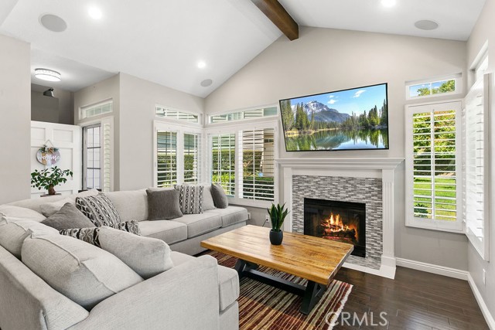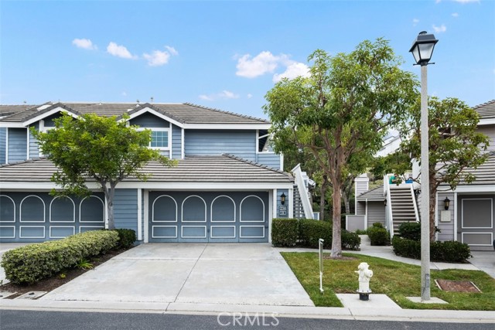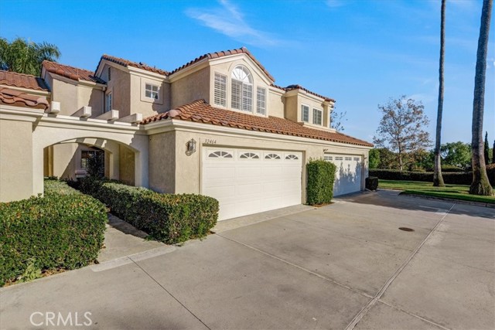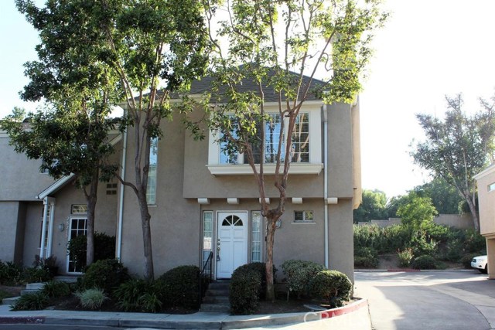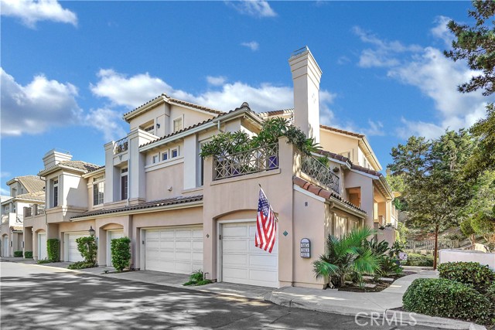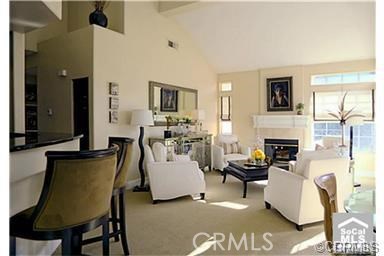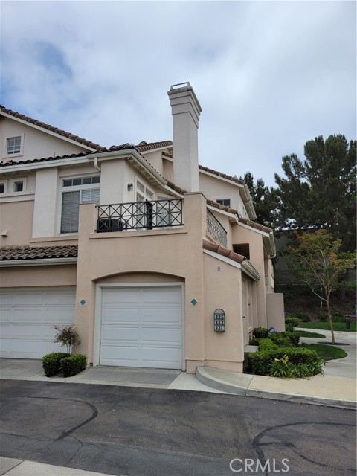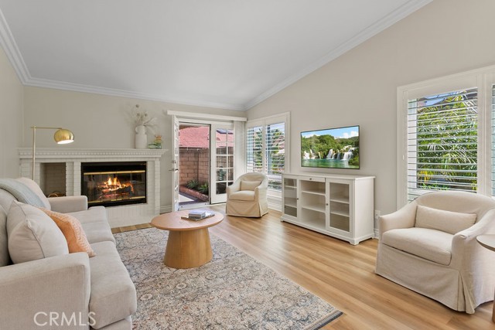
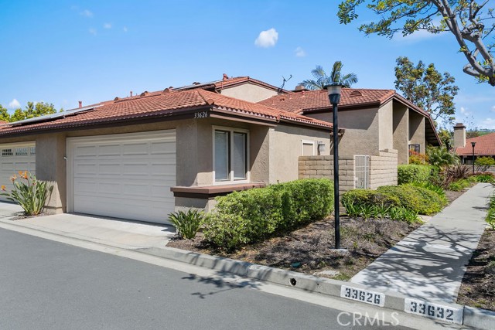
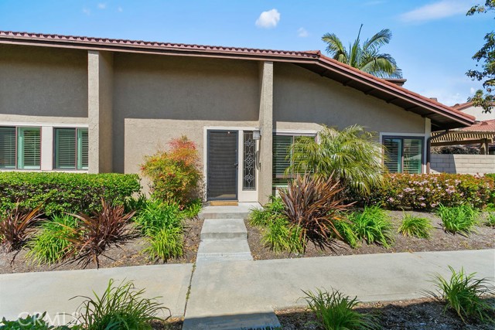
View Photos
33626 Tidewater Dr #84 Dana Point, CA 92629
$5,000
- 3 Beds
- 2 Baths
- 1,296 Sq.Ft.
For Lease
Property Overview: 33626 Tidewater Dr #84 Dana Point, CA has 3 bedrooms, 2 bathrooms, 1,296 living square feet and -- square feet lot size. Call an Ardent Real Estate Group agent to verify current availability of this home or with any questions you may have.
Listed by Candice Blair | BRE #01395953 | Niguel Point Properties
Co-listed by Derek Gray | BRE #01790325 | Niguel Point Properties
Co-listed by Derek Gray | BRE #01790325 | Niguel Point Properties
Last checked: 13 minutes ago |
Last updated: April 22nd, 2024 |
Source CRMLS |
DOM: 379
Home details
- Lot Sq. Ft
- --
- HOA Dues
- $0/mo
- Year built
- 1984
- Garage
- 2 Car
- Property Type:
- Condominium
- Status
- Active
- MLS#
- OC23057021
- City
- Dana Point
- County
- Orange
- Time on Site
- 379 days
Show More
Open Houses for 33626 Tidewater Dr #84
No upcoming open houses
Schedule Tour
Loading...
Virtual Tour
Use the following link to view this property's virtual tour:
Property Details for 33626 Tidewater Dr #84
Local Dana Point Agent
Loading...
Sale History for 33626 Tidewater Dr #84
Last leased for $3,995 on March 3rd, 2022
-
April, 2023
-
Apr 11, 2023
Date
Active
CRMLS: OC23057021
$6,000
Price
-
March, 2022
-
Mar 2, 2022
Date
Active
CRMLS: OC22030047
$3,995
Price
-
Listing provided courtesy of CRMLS
-
September, 2012
-
Sep 7, 2012
Date
Sold (Public Records)
Public Records
$462,500
Price
-
December, 2005
-
Dec 19, 2005
Date
Sold (Public Records)
Public Records
$580,000
Price
Show More
Tax History for 33626 Tidewater Dr #84
Assessed Value (2020):
$520,764
| Year | Land Value | Improved Value | Assessed Value |
|---|---|---|---|
| 2020 | $395,322 | $125,442 | $520,764 |
Home Value Compared to the Market
This property vs the competition
About 33626 Tidewater Dr #84
Detailed summary of property
Public Facts for 33626 Tidewater Dr #84
Public county record property details
- Beds
- 3
- Baths
- 2
- Year built
- 1984
- Sq. Ft.
- 1,296
- Lot Size
- --
- Stories
- --
- Type
- Condominium Unit (Residential)
- Pool
- No
- Spa
- No
- County
- Orange
- Lot#
- 2
- APN
- 939-600-97
The source for these homes facts are from public records.
92629 Real Estate Sale History (Last 30 days)
Last 30 days of sale history and trends
Median List Price
$2,050,000
Median List Price/Sq.Ft.
$1,049
Median Sold Price
$1,500,000
Median Sold Price/Sq.Ft.
$929
Total Inventory
105
Median Sale to List Price %
93.75%
Avg Days on Market
25
Loan Type
Conventional (28.57%), FHA (0%), VA (0%), Cash (52.38%), Other (19.05%)
Homes for Sale Near 33626 Tidewater Dr #84
Nearby Homes for Sale
Homes for Lease Near 33626 Tidewater Dr #84
Nearby Homes for Lease
Recently Leased Homes Near 33626 Tidewater Dr #84
Related Resources to 33626 Tidewater Dr #84
New Listings in 92629
Popular Zip Codes
Popular Cities
- Anaheim Hills Homes for Sale
- Brea Homes for Sale
- Corona Homes for Sale
- Fullerton Homes for Sale
- Huntington Beach Homes for Sale
- Irvine Homes for Sale
- La Habra Homes for Sale
- Long Beach Homes for Sale
- Los Angeles Homes for Sale
- Ontario Homes for Sale
- Placentia Homes for Sale
- Riverside Homes for Sale
- San Bernardino Homes for Sale
- Whittier Homes for Sale
- Yorba Linda Homes for Sale
- More Cities
Other Dana Point Resources
- Dana Point Homes for Sale
- Dana Point Townhomes for Sale
- Dana Point Condos for Sale
- Dana Point 1 Bedroom Homes for Sale
- Dana Point 2 Bedroom Homes for Sale
- Dana Point 3 Bedroom Homes for Sale
- Dana Point 4 Bedroom Homes for Sale
- Dana Point 5 Bedroom Homes for Sale
- Dana Point Single Story Homes for Sale
- Dana Point Homes for Sale with Pools
- Dana Point Homes for Sale with 3 Car Garages
- Dana Point New Homes for Sale
- Dana Point Homes for Sale with Large Lots
- Dana Point Cheapest Homes for Sale
- Dana Point Luxury Homes for Sale
- Dana Point Newest Listings for Sale
- Dana Point Homes Pending Sale
- Dana Point Recently Sold Homes
Based on information from California Regional Multiple Listing Service, Inc. as of 2019. This information is for your personal, non-commercial use and may not be used for any purpose other than to identify prospective properties you may be interested in purchasing. Display of MLS data is usually deemed reliable but is NOT guaranteed accurate by the MLS. Buyers are responsible for verifying the accuracy of all information and should investigate the data themselves or retain appropriate professionals. Information from sources other than the Listing Agent may have been included in the MLS data. Unless otherwise specified in writing, Broker/Agent has not and will not verify any information obtained from other sources. The Broker/Agent providing the information contained herein may or may not have been the Listing and/or Selling Agent.
