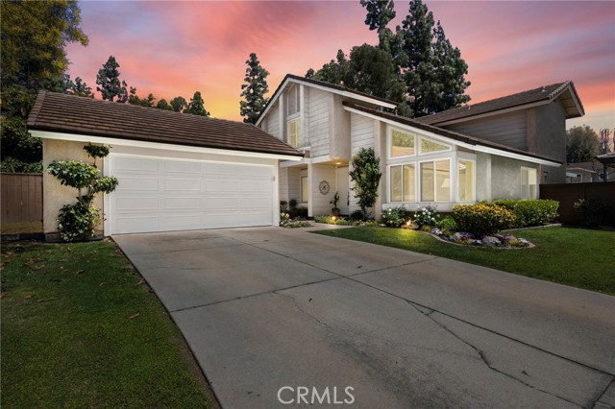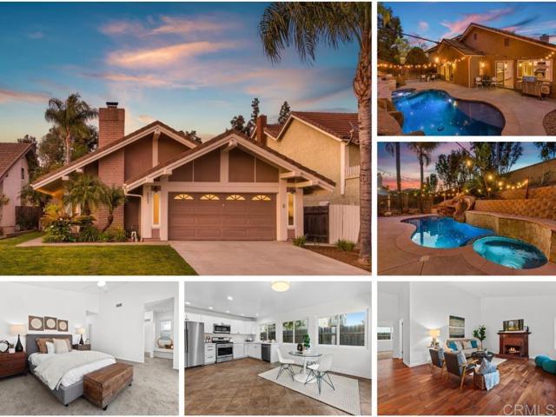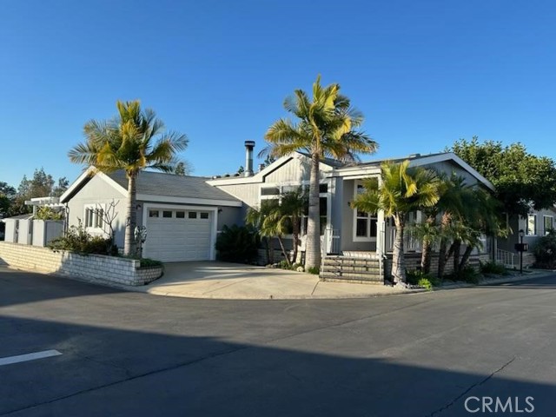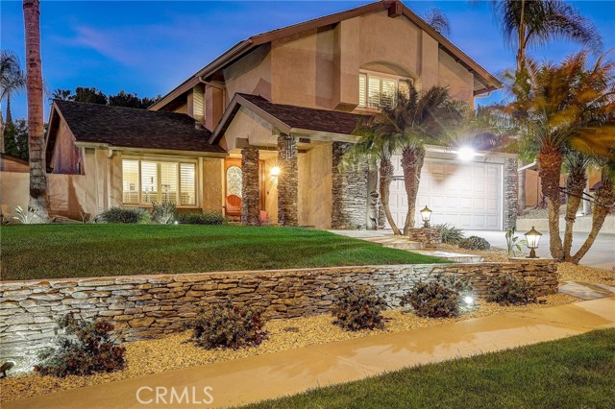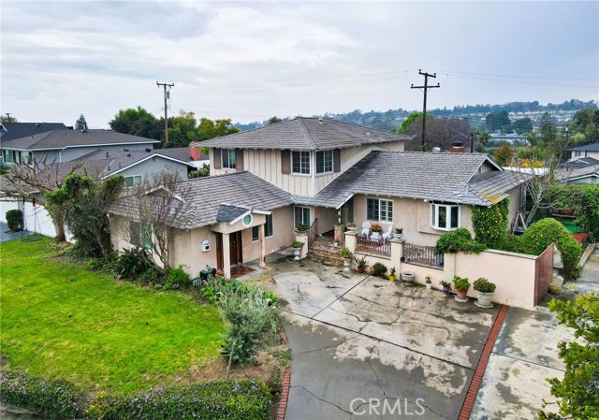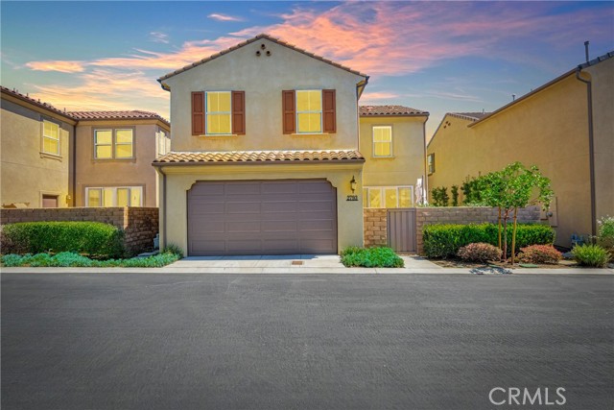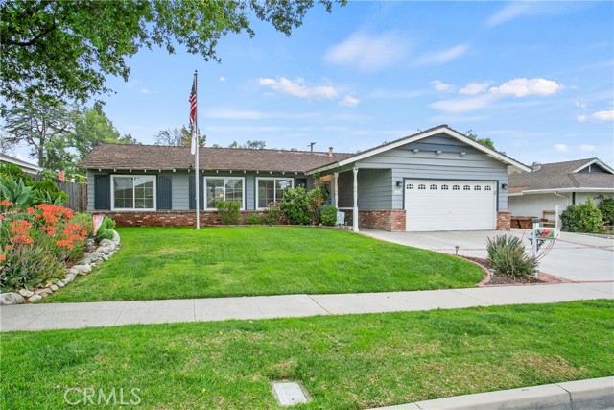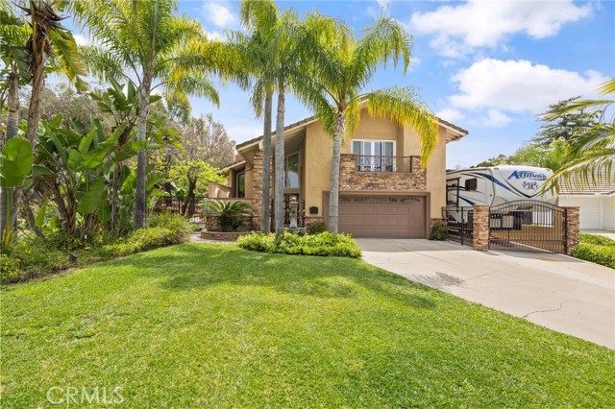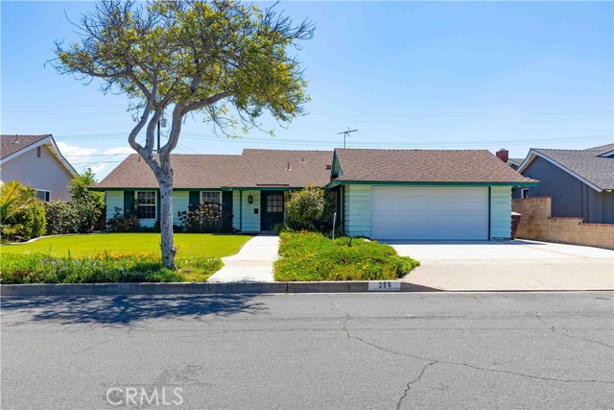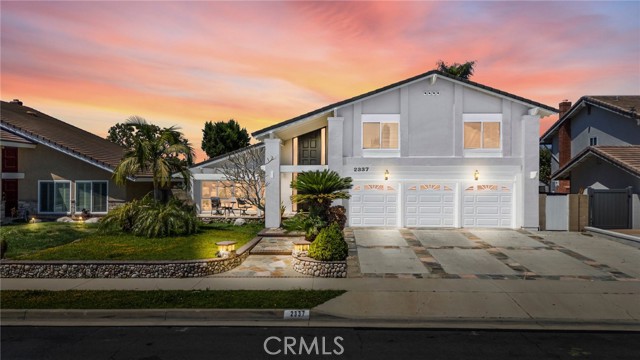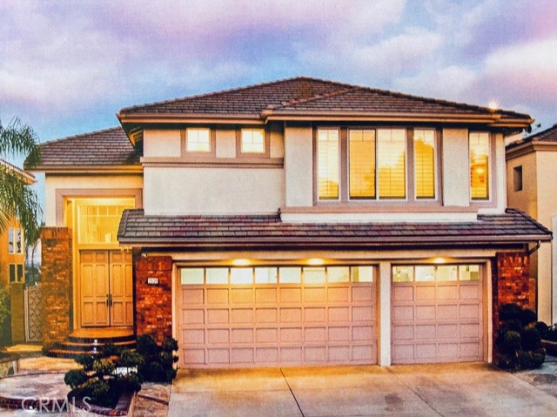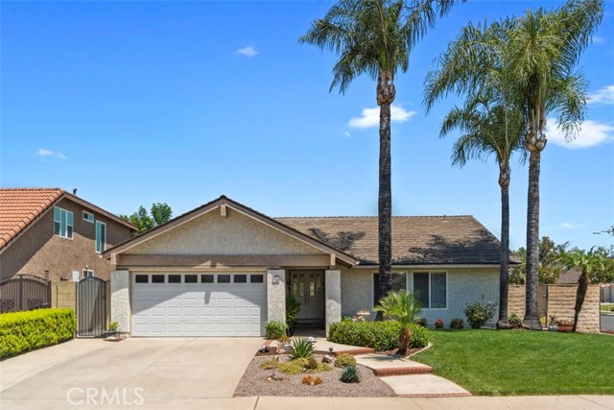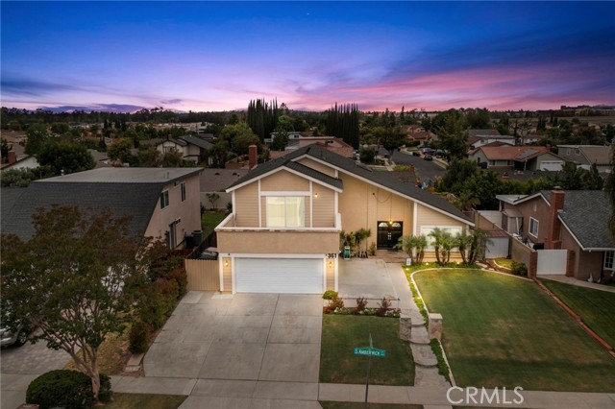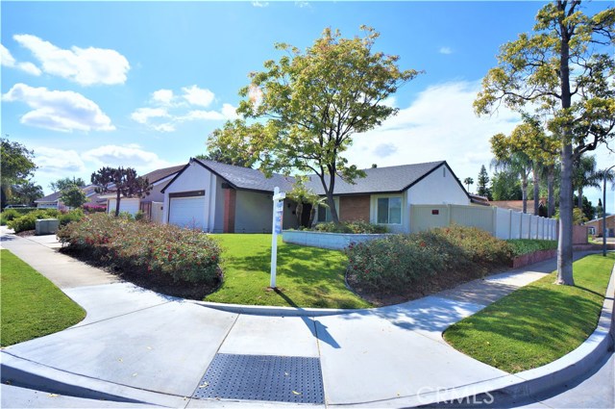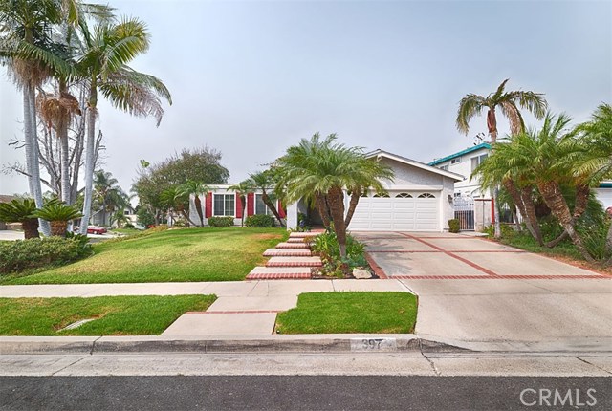341 Amberwick Ln Brea, CA 92821
$789,000
Sold Price as of 07/31/2018
- 4 Beds
- 3 Baths
- 2,252 Sq.Ft.
Off Market
Property Overview: 341 Amberwick Ln Brea, CA has 4 bedrooms, 3 bathrooms, 2,252 living square feet and 7,350 square feet lot size. Call an Ardent Real Estate Group agent with any questions you may have.
Home Value Compared to the Market
Refinance your Current Mortgage and Save
Save $
You could be saving money by taking advantage of a lower rate and reducing your monthly payment. See what current rates are at and get a free no-obligation quote on today's refinance rates.
Local Brea Agent
Loading...
Sale History for 341 Amberwick Ln
Last sold for $789,000 on August 1st, 2018
-
September, 2022
-
Sep 2, 2022
Date
Canceled
CRMLS: CV22104746
$1,249,900
Price
-
May 21, 2022
Date
Active
CRMLS: CV22104746
$1,299,888
Price
-
Listing provided courtesy of CRMLS
-
August, 2018
-
Aug 1, 2018
Date
Sold
CRMLS: 18358426PS
$789,000
Price
-
Jul 18, 2018
Date
Pending
CRMLS: 18358426PS
$785,000
Price
-
Jun 26, 2018
Date
Active Under Contract
CRMLS: 18358426PS
$785,000
Price
-
Jun 25, 2018
Date
Active
CRMLS: 18358426PS
$785,000
Price
-
Listing provided courtesy of CRMLS
-
July, 2018
-
Jul 31, 2018
Date
Sold (Public Records)
Public Records
$789,000
Price
-
February, 2000
-
Feb 18, 2000
Date
Sold (Public Records)
Public Records
$350,000
Price
Show More
Tax History for 341 Amberwick Ln
Assessed Value (2020):
$804,780
| Year | Land Value | Improved Value | Assessed Value |
|---|---|---|---|
| 2020 | $655,255 | $149,525 | $804,780 |
About 341 Amberwick Ln
Detailed summary of property
Public Facts for 341 Amberwick Ln
Public county record property details
- Beds
- 4
- Baths
- 3
- Year built
- 1970
- Sq. Ft.
- 2,252
- Lot Size
- 7,350
- Stories
- 2
- Type
- Single Family Residential
- Pool
- No
- Spa
- Yes
- County
- Orange
- Lot#
- 68
- APN
- 320-063-26
The source for these homes facts are from public records.
92821 Real Estate Sale History (Last 30 days)
Last 30 days of sale history and trends
Median List Price
$1,100,000
Median List Price/Sq.Ft.
$557
Median Sold Price
$949,000
Median Sold Price/Sq.Ft.
$554
Total Inventory
36
Median Sale to List Price %
103.72%
Avg Days on Market
17
Loan Type
Conventional (56.25%), FHA (0%), VA (6.25%), Cash (12.5%), Other (25%)
Thinking of Selling?
Is this your property?
Thinking of Selling?
Call, Text or Message
Thinking of Selling?
Call, Text or Message
Refinance your Current Mortgage and Save
Save $
You could be saving money by taking advantage of a lower rate and reducing your monthly payment. See what current rates are at and get a free no-obligation quote on today's refinance rates.
Homes for Sale Near 341 Amberwick Ln
Nearby Homes for Sale
Recently Sold Homes Near 341 Amberwick Ln
Nearby Homes to 341 Amberwick Ln
Data from public records.
4 Beds |
3 Baths |
2,252 Sq. Ft.
4 Beds |
2 Baths |
2,500 Sq. Ft.
4 Beds |
2 Baths |
2,612 Sq. Ft.
4 Beds |
3 Baths |
2,953 Sq. Ft.
5 Beds |
3 Baths |
2,906 Sq. Ft.
5 Beds |
3 Baths |
2,895 Sq. Ft.
4 Beds |
2 Baths |
2,706 Sq. Ft.
4 Beds |
3 Baths |
2,252 Sq. Ft.
4 Beds |
3 Baths |
2,500 Sq. Ft.
4 Beds |
2 Baths |
2,500 Sq. Ft.
4 Beds |
2 Baths |
2,500 Sq. Ft.
4 Beds |
2 Baths |
2,500 Sq. Ft.
Related Resources to 341 Amberwick Ln
New Listings in 92821
Popular Zip Codes
Popular Cities
- Anaheim Hills Homes for Sale
- Corona Homes for Sale
- Fullerton Homes for Sale
- Huntington Beach Homes for Sale
- Irvine Homes for Sale
- La Habra Homes for Sale
- Long Beach Homes for Sale
- Los Angeles Homes for Sale
- Ontario Homes for Sale
- Placentia Homes for Sale
- Riverside Homes for Sale
- San Bernardino Homes for Sale
- Whittier Homes for Sale
- Yorba Linda Homes for Sale
- More Cities
Other Brea Resources
- Brea Homes for Sale
- Brea 3 Bedroom Homes for Sale
- Brea 4 Bedroom Homes for Sale
- Brea 5 Bedroom Homes for Sale
- Brea Single Story Homes for Sale
- Brea Homes for Sale with Pools
- Brea Homes for Sale with 3 Car Garages
- Brea New Homes for Sale
- Brea Homes for Sale with Large Lots
- Brea Cheapest Homes for Sale
- Brea Luxury Homes for Sale
- Brea Newest Listings for Sale
- Brea Homes Pending Sale
- Brea Recently Sold Homes
