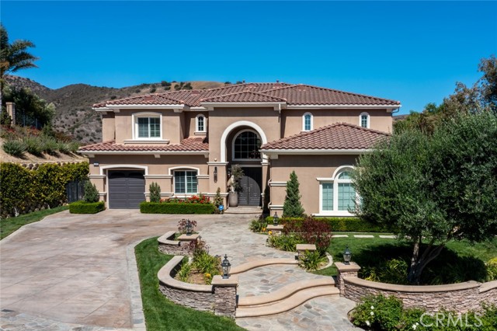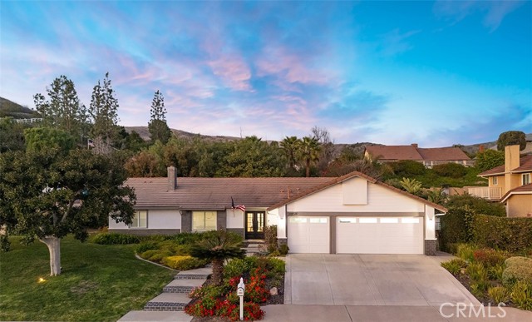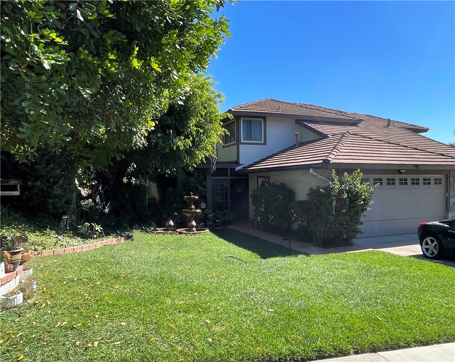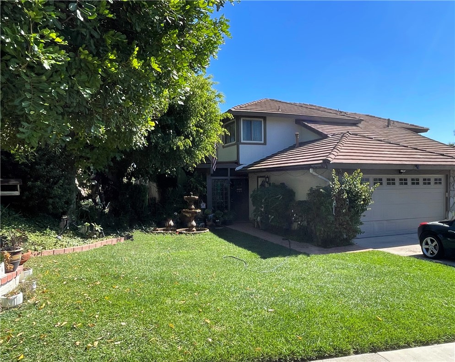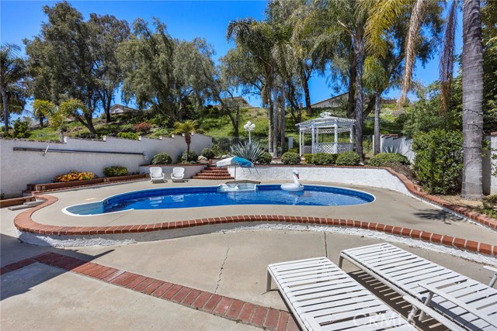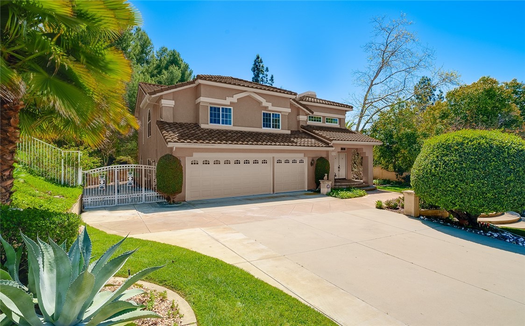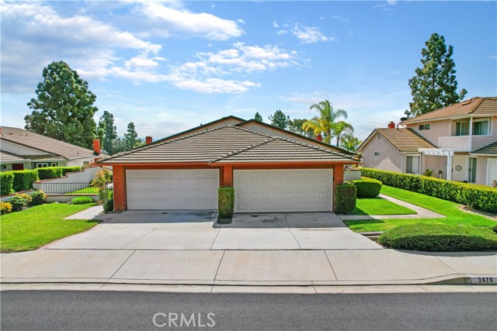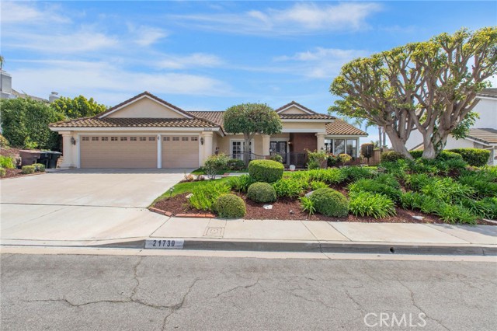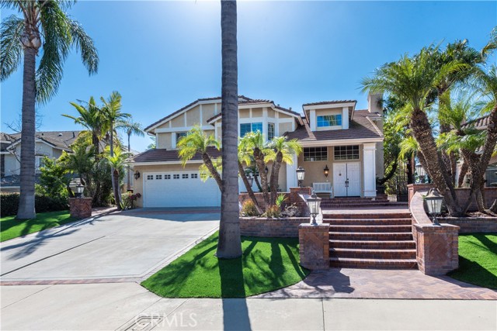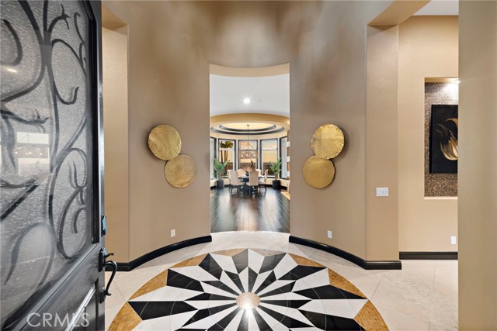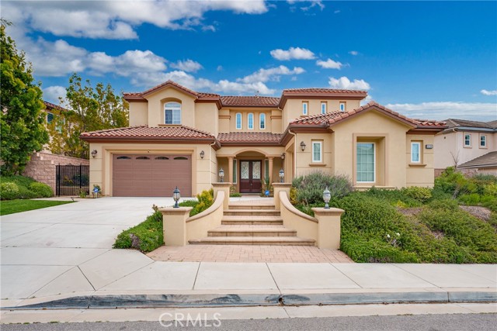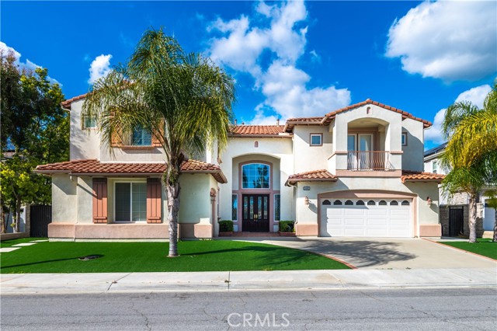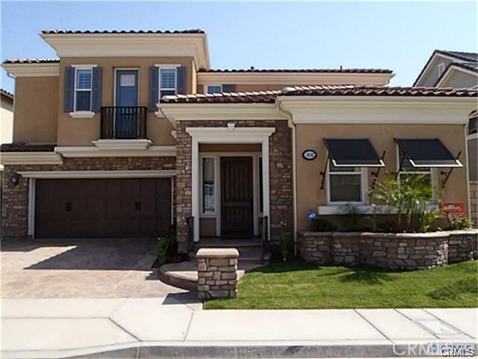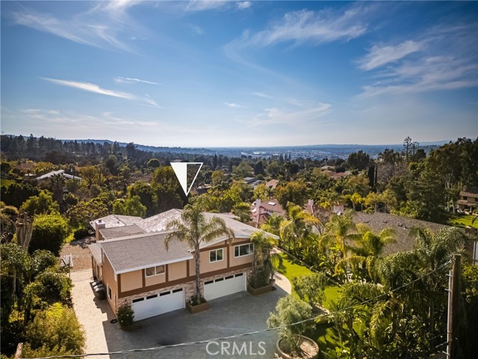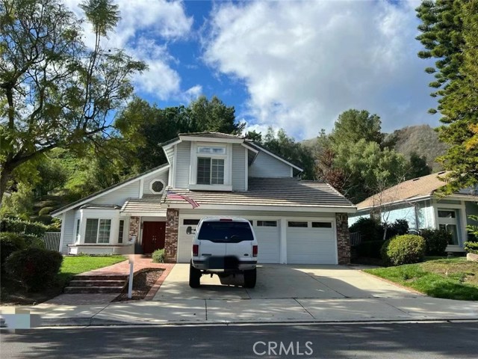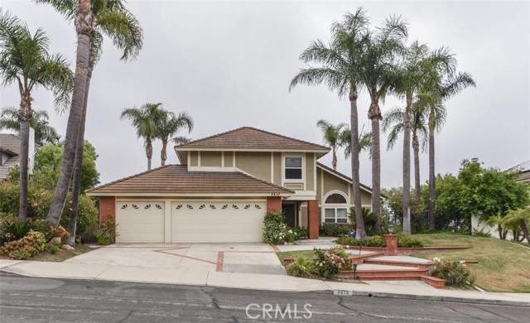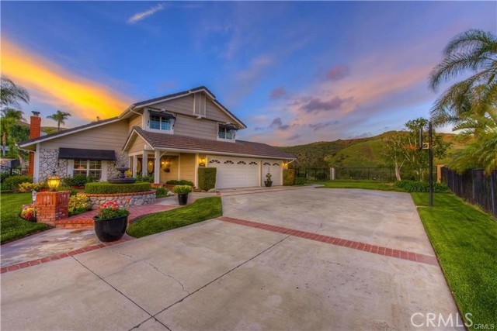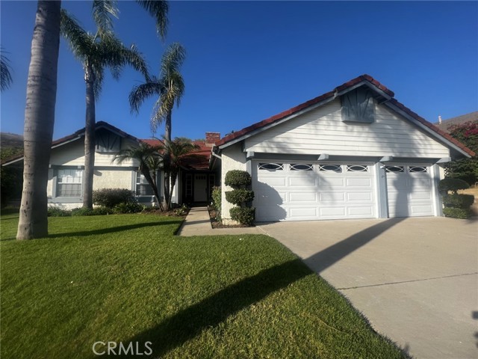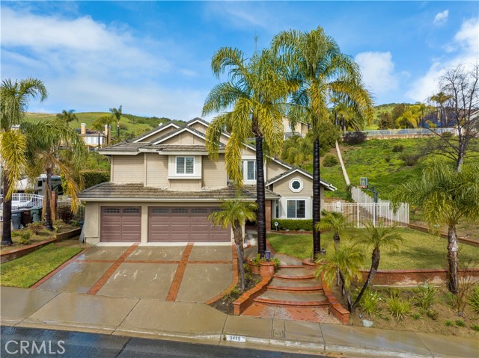
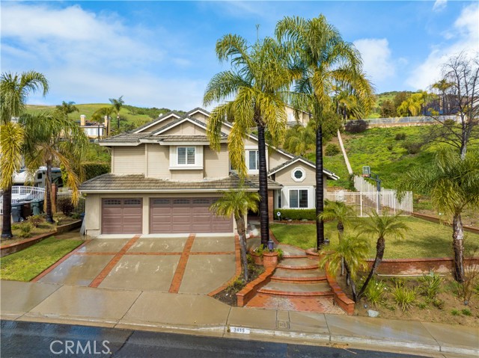
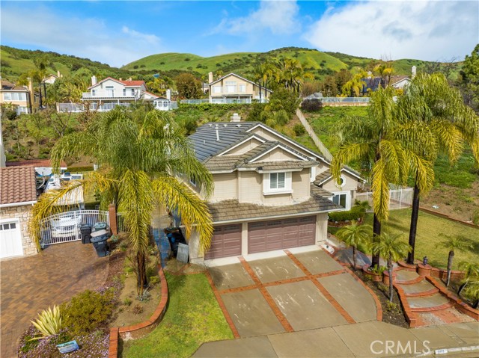
View Photos
3415 Fairmont Blvd Yorba Linda, CA 92886
$7,000
- 5 Beds
- 3 Baths
- 3,304 Sq.Ft.
For Lease
Property Overview: 3415 Fairmont Blvd Yorba Linda, CA has 5 bedrooms, 3 bathrooms, 3,304 living square feet and 32,580 square feet lot size. Call an Ardent Real Estate Group agent to verify current availability of this home or with any questions you may have.
Listed by Shengjian Li | BRE #02042662 | IRN Realty
Last checked: 1 minute ago |
Last updated: April 13th, 2024 |
Source CRMLS |
DOM: 38
Home details
- Lot Sq. Ft
- 32,580
- HOA Dues
- $0/mo
- Year built
- 1991
- Garage
- 3 Car
- Property Type:
- Single Family Home
- Status
- Active
- MLS#
- AR24046733
- City
- Yorba Linda
- County
- Orange
- Time on Site
- 42 days
Show More
Open Houses for 3415 Fairmont Blvd
No upcoming open houses
Schedule Tour
Loading...
Property Details for 3415 Fairmont Blvd
Local Yorba Linda Agent
Loading...
Sale History for 3415 Fairmont Blvd
Last sold for $1,550,000 on December 17th, 2021
-
March, 2024
-
Mar 8, 2024
Date
Active
CRMLS: AR24046733
$7,000
Price
-
October, 2021
-
Oct 17, 2021
Date
Withdrawn
CRMLS: AR21226419
$1,580,000
Price
-
Listing provided courtesy of CRMLS
-
October, 2021
-
Oct 8, 2021
Date
Withdrawn
CRMLS: WS21189452
$1,610,000
Price
-
Sep 17, 2021
Date
Price Change
CRMLS: WS21189452
$1,610,000
Price
-
Sep 10, 2021
Date
Price Change
CRMLS: WS21189452
$1,660,000
Price
-
Aug 26, 2021
Date
Active
CRMLS: WS21189452
$1,710,000
Price
-
Listing provided courtesy of CRMLS
-
October, 2021
-
Oct 5, 2021
Date
Withdrawn
CRMLS: WS21214416
$5,800
Price
-
Sep 29, 2021
Date
Active
CRMLS: WS21214416
$5,800
Price
-
Listing provided courtesy of CRMLS
-
May, 2021
-
May 19, 2021
Date
Expired
CRMLS: WS20094824
$1,299,999
Price
-
Jun 17, 2020
Date
Withdrawn
CRMLS: WS20094824
$1,299,999
Price
-
Jun 11, 2020
Date
Hold
CRMLS: WS20094824
$1,299,999
Price
-
Jun 11, 2020
Date
Active
CRMLS: WS20094824
$1,299,999
Price
-
Jun 9, 2020
Date
Hold
CRMLS: WS20094824
$1,299,999
Price
-
May 18, 2020
Date
Active
CRMLS: WS20094824
$1,299,999
Price
-
Listing provided courtesy of CRMLS
-
October, 2019
-
Oct 1, 2019
Date
Expired
CRMLS: AR19060979
$1,256,000
Price
-
Apr 14, 2019
Date
Withdrawn
CRMLS: AR19060979
$1,256,000
Price
-
Apr 13, 2019
Date
Active
CRMLS: AR19060979
$1,256,000
Price
-
Apr 12, 2019
Date
Withdrawn
CRMLS: AR19060979
$1,256,000
Price
-
Mar 19, 2019
Date
Active
CRMLS: AR19060979
$1,256,000
Price
-
Listing provided courtesy of CRMLS
-
July, 2019
-
Jul 20, 2019
Date
Leased
CRMLS: WS19162309
$5,000
Price
-
Jul 9, 2019
Date
Active
CRMLS: WS19162309
$5,000
Price
-
Listing provided courtesy of CRMLS
-
July, 2019
-
Jul 1, 2019
Date
Expired
CRMLS: WS19007315
$5,000
Price
-
May 13, 2019
Date
Active
CRMLS: WS19007315
$5,000
Price
-
May 7, 2019
Date
Pending
CRMLS: WS19007315
$5,000
Price
-
Apr 29, 2019
Date
Active
CRMLS: WS19007315
$5,000
Price
-
Mar 19, 2019
Date
Withdrawn
CRMLS: WS19007315
$5,000
Price
-
Feb 14, 2019
Date
Price Change
CRMLS: WS19007315
$5,000
Price
-
Jan 23, 2019
Date
Active
CRMLS: WS19007315
$5,500
Price
-
Jan 22, 2019
Date
Hold
CRMLS: WS19007315
$5,500
Price
-
Jan 11, 2019
Date
Price Change
CRMLS: WS19007315
$5,500
Price
-
Jan 10, 2019
Date
Active
CRMLS: WS19007315
$5,000
Price
-
Listing provided courtesy of CRMLS
-
January, 2018
-
Jan 1, 2018
Date
Expired
CRMLS: DW16086065
$1,390,000
Price
-
Jan 9, 2017
Date
Withdrawn
CRMLS: DW16086065
$1,390,000
Price
-
Apr 25, 2016
Date
Price Change
CRMLS: DW16086065
$1,390,000
Price
-
Listing provided courtesy of CRMLS
-
October, 2013
-
Oct 15, 2013
Date
Sold (Public Records)
Public Records
$1,200,000
Price
-
June, 2000
-
Jun 30, 2000
Date
Sold (Public Records)
Public Records
$615,000
Price
Show More
Tax History for 3415 Fairmont Blvd
Assessed Value (2020):
$1,345,071
| Year | Land Value | Improved Value | Assessed Value |
|---|---|---|---|
| 2020 | $907,713 | $437,358 | $1,345,071 |
Home Value Compared to the Market
This property vs the competition
About 3415 Fairmont Blvd
Detailed summary of property
Public Facts for 3415 Fairmont Blvd
Public county record property details
- Beds
- 5
- Baths
- 3
- Year built
- 1991
- Sq. Ft.
- 3,304
- Lot Size
- 32,580
- Stories
- --
- Type
- Single Family Residential
- Pool
- Yes
- Spa
- Yes
- County
- Orange
- Lot#
- 13
- APN
- 326-121-26
The source for these homes facts are from public records.
92886 Real Estate Sale History (Last 30 days)
Last 30 days of sale history and trends
Median List Price
$1,485,000
Median List Price/Sq.Ft.
$611
Median Sold Price
$1,430,000
Median Sold Price/Sq.Ft.
$608
Total Inventory
109
Median Sale to List Price %
98.62%
Avg Days on Market
15
Loan Type
Conventional (37.5%), FHA (0%), VA (0%), Cash (31.25%), Other (31.25%)
Homes for Sale Near 3415 Fairmont Blvd
Nearby Homes for Sale
Homes for Lease Near 3415 Fairmont Blvd
Nearby Homes for Lease
Recently Leased Homes Near 3415 Fairmont Blvd
Related Resources to 3415 Fairmont Blvd
New Listings in 92886
Popular Zip Codes
Popular Cities
- Anaheim Hills Homes for Sale
- Brea Homes for Sale
- Corona Homes for Sale
- Fullerton Homes for Sale
- Huntington Beach Homes for Sale
- Irvine Homes for Sale
- La Habra Homes for Sale
- Long Beach Homes for Sale
- Los Angeles Homes for Sale
- Ontario Homes for Sale
- Placentia Homes for Sale
- Riverside Homes for Sale
- San Bernardino Homes for Sale
- Whittier Homes for Sale
- More Cities
Other Yorba Linda Resources
- Yorba Linda Homes for Sale
- Yorba Linda Townhomes for Sale
- Yorba Linda Condos for Sale
- Yorba Linda 1 Bedroom Homes for Sale
- Yorba Linda 2 Bedroom Homes for Sale
- Yorba Linda 3 Bedroom Homes for Sale
- Yorba Linda 4 Bedroom Homes for Sale
- Yorba Linda 5 Bedroom Homes for Sale
- Yorba Linda Single Story Homes for Sale
- Yorba Linda Homes for Sale with Pools
- Yorba Linda Homes for Sale with 3 Car Garages
- Yorba Linda New Homes for Sale
- Yorba Linda Homes for Sale with Large Lots
- Yorba Linda Cheapest Homes for Sale
- Yorba Linda Luxury Homes for Sale
- Yorba Linda Newest Listings for Sale
- Yorba Linda Homes Pending Sale
- Yorba Linda Recently Sold Homes
Based on information from California Regional Multiple Listing Service, Inc. as of 2019. This information is for your personal, non-commercial use and may not be used for any purpose other than to identify prospective properties you may be interested in purchasing. Display of MLS data is usually deemed reliable but is NOT guaranteed accurate by the MLS. Buyers are responsible for verifying the accuracy of all information and should investigate the data themselves or retain appropriate professionals. Information from sources other than the Listing Agent may have been included in the MLS data. Unless otherwise specified in writing, Broker/Agent has not and will not verify any information obtained from other sources. The Broker/Agent providing the information contained herein may or may not have been the Listing and/or Selling Agent.
