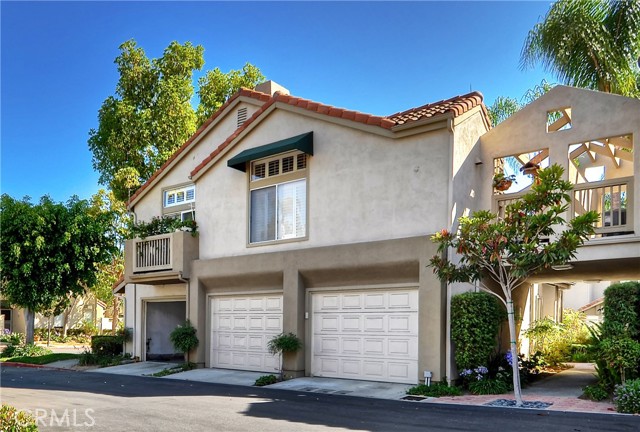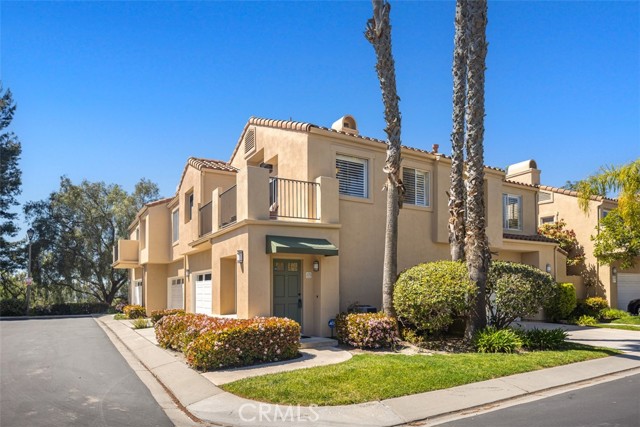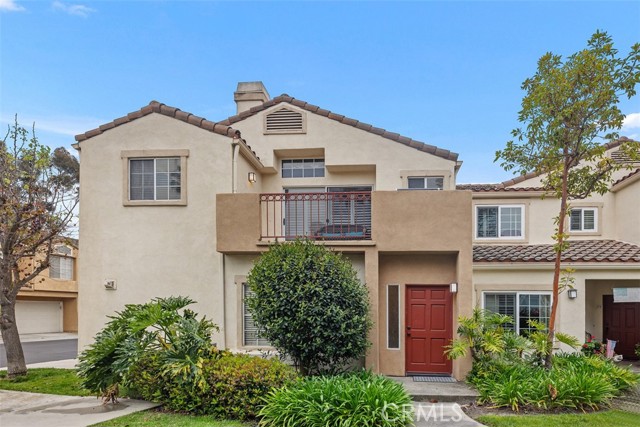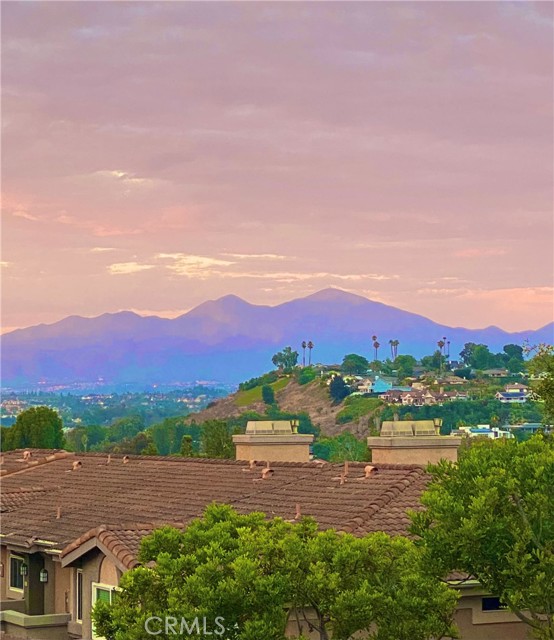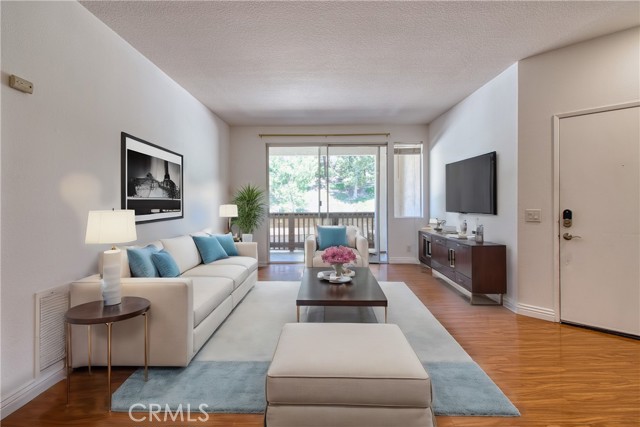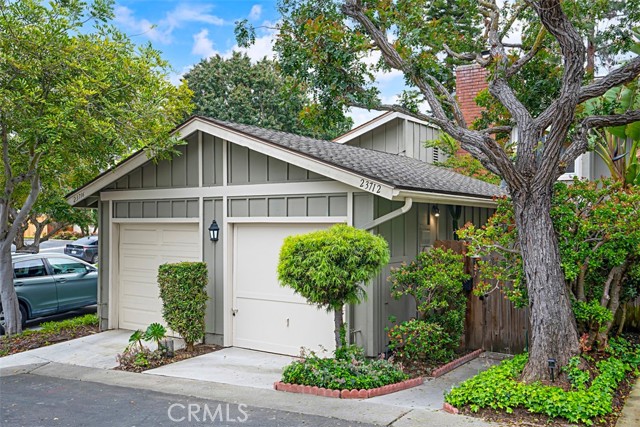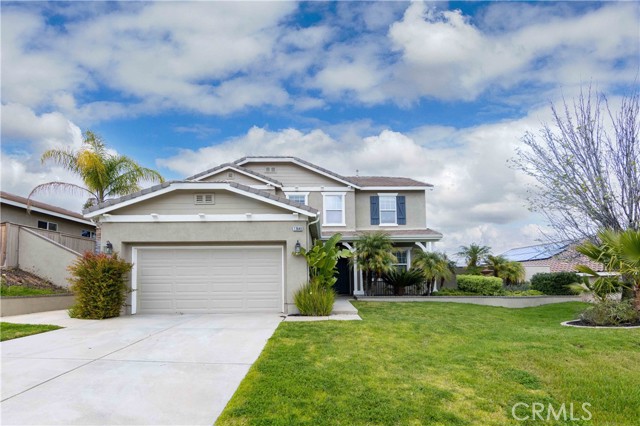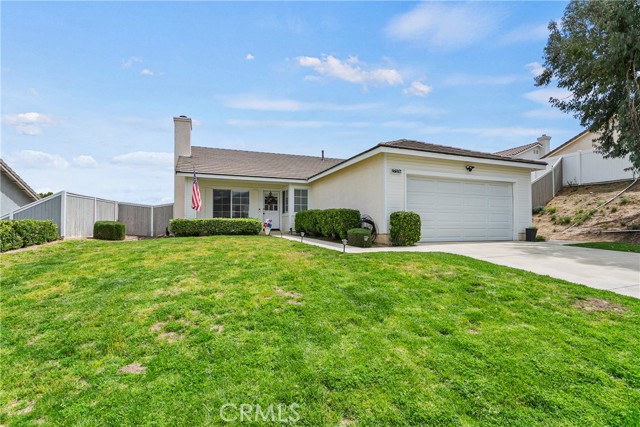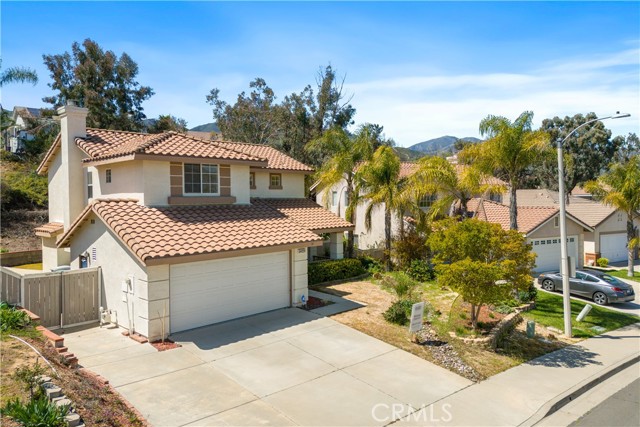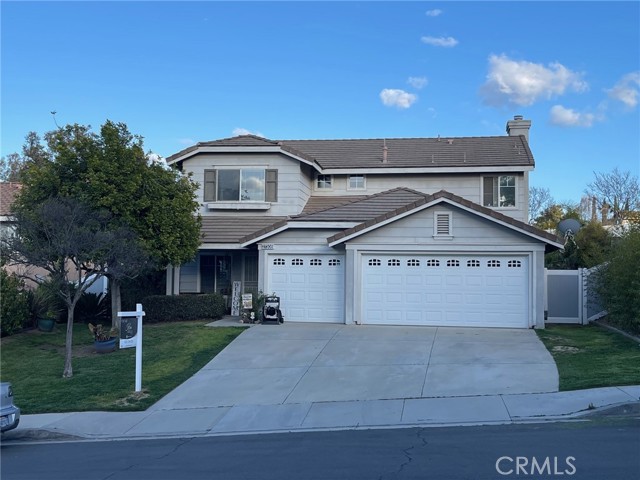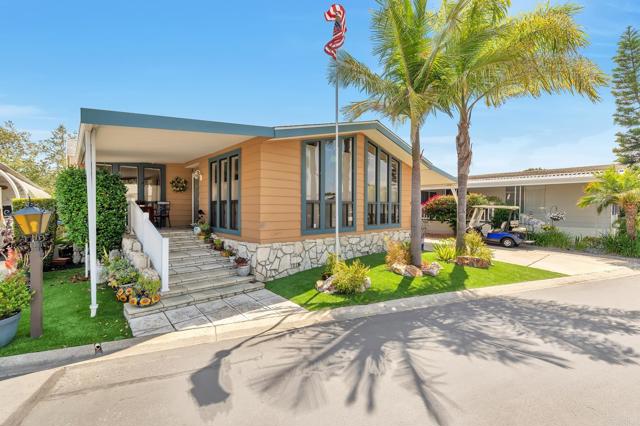
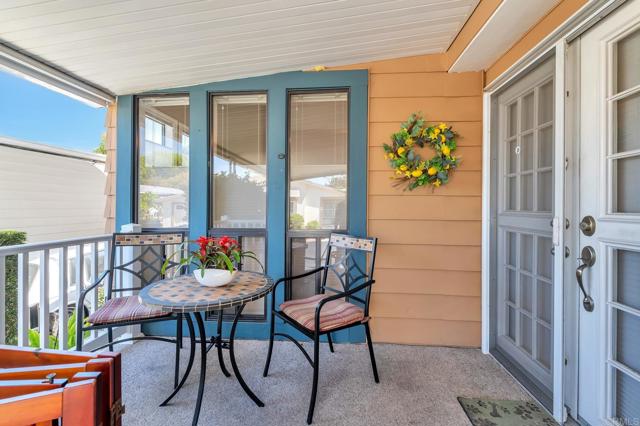
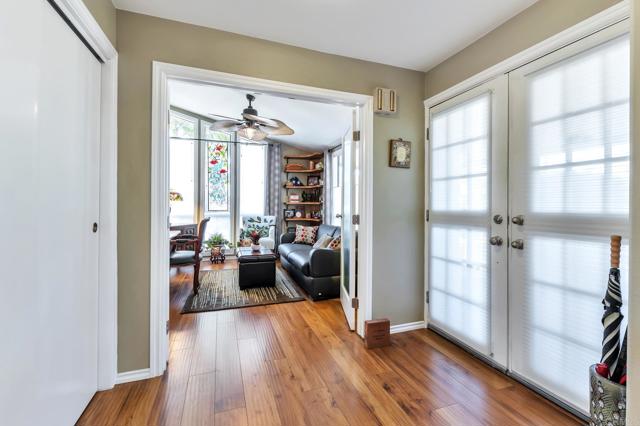
View Photos
3426 Don Jose Dr Carlsbad, CA 92010
$698,000
Sold Price as of 07/22/2022
- 3 Beds
- 2 Baths
- 2,176 Sq.Ft.
Sold
Property Overview: 3426 Don Jose Dr Carlsbad, CA has 3 bedrooms, 2 bathrooms, 2,176 living square feet and 4,400 square feet lot size. Call an Ardent Real Estate Group agent with any questions you may have.
Listed by Doris "Dee" Queen | BRE #02017566 | HomeSmart Realty West
Last checked: 9 minutes ago |
Last updated: July 26th, 2022 |
Source CRMLS |
DOM: 13
Home details
- Lot Sq. Ft
- 4,400
- HOA Dues
- $365/mo
- Year built
- 1980
- Garage
- --
- Property Type:
- Single Family Home
- Status
- Sold
- MLS#
- NDP2206298
- City
- Carlsbad
- County
- San Diego
- Time on Site
- 673 days
Show More
Virtual Tour
Use the following link to view this property's virtual tour:
Property Details for 3426 Don Jose Dr
Local Carlsbad Agent
Loading...
Sale History for 3426 Don Jose Dr
Last sold for $698,000 on July 22nd, 2022
-
July, 2022
-
Jul 22, 2022
Date
Sold
CRMLS: NDP2206298
$698,000
Price
-
Jun 18, 2022
Date
Active
CRMLS: NDP2206298
$765,000
Price
-
December, 2018
-
Dec 29, 2018
Date
Sold
CRMLS: 140026406
$395,000
Price
-
Listing provided courtesy of CRMLS
-
October, 2014
-
Oct 10, 2014
Date
Sold (Public Records)
Public Records
$395,000
Price
-
February, 2011
-
Feb 18, 2011
Date
Sold (Public Records)
Public Records
$186,000
Price
Show More
Tax History for 3426 Don Jose Dr
Assessed Value (2020):
$434,077
| Year | Land Value | Improved Value | Assessed Value |
|---|---|---|---|
| 2020 | $307,702 | $126,375 | $434,077 |
Home Value Compared to the Market
This property vs the competition
About 3426 Don Jose Dr
Detailed summary of property
Public Facts for 3426 Don Jose Dr
Public county record property details
- Beds
- 2
- Baths
- 2
- Year built
- 1988
- Sq. Ft.
- 2,176
- Lot Size
- 3,566,692
- Stories
- --
- Type
- Mobile/Manufactured Home (Regardless Of Land Ownership)
- Pool
- No
- Spa
- No
- County
- San Diego
- Lot#
- --
- APN
- 168-050-40-33
The source for these homes facts are from public records.
92010 Real Estate Sale History (Last 30 days)
Last 30 days of sale history and trends
Median List Price
$1,150,000
Median List Price/Sq.Ft.
$634
Median Sold Price
$1,474,000
Median Sold Price/Sq.Ft.
$664
Total Inventory
21
Median Sale to List Price %
98.33%
Avg Days on Market
31
Loan Type
Conventional (42.86%), FHA (0%), VA (0%), Cash (57.14%), Other (0%)
Thinking of Selling?
Is this your property?
Thinking of Selling?
Call, Text or Message
Thinking of Selling?
Call, Text or Message
Homes for Sale Near 3426 Don Jose Dr
Nearby Homes for Sale
Recently Sold Homes Near 3426 Don Jose Dr
Related Resources to 3426 Don Jose Dr
New Listings in 92010
Popular Zip Codes
Popular Cities
- Anaheim Hills Homes for Sale
- Brea Homes for Sale
- Corona Homes for Sale
- Fullerton Homes for Sale
- Huntington Beach Homes for Sale
- Irvine Homes for Sale
- La Habra Homes for Sale
- Long Beach Homes for Sale
- Los Angeles Homes for Sale
- Ontario Homes for Sale
- Placentia Homes for Sale
- Riverside Homes for Sale
- San Bernardino Homes for Sale
- Whittier Homes for Sale
- Yorba Linda Homes for Sale
- More Cities
Other Carlsbad Resources
- Carlsbad Homes for Sale
- Carlsbad Townhomes for Sale
- Carlsbad Condos for Sale
- Carlsbad 1 Bedroom Homes for Sale
- Carlsbad 2 Bedroom Homes for Sale
- Carlsbad 3 Bedroom Homes for Sale
- Carlsbad 4 Bedroom Homes for Sale
- Carlsbad 5 Bedroom Homes for Sale
- Carlsbad Single Story Homes for Sale
- Carlsbad Homes for Sale with Pools
- Carlsbad Homes for Sale with 3 Car Garages
- Carlsbad New Homes for Sale
- Carlsbad Homes for Sale with Large Lots
- Carlsbad Cheapest Homes for Sale
- Carlsbad Luxury Homes for Sale
- Carlsbad Newest Listings for Sale
- Carlsbad Homes Pending Sale
- Carlsbad Recently Sold Homes
Based on information from California Regional Multiple Listing Service, Inc. as of 2019. This information is for your personal, non-commercial use and may not be used for any purpose other than to identify prospective properties you may be interested in purchasing. Display of MLS data is usually deemed reliable but is NOT guaranteed accurate by the MLS. Buyers are responsible for verifying the accuracy of all information and should investigate the data themselves or retain appropriate professionals. Information from sources other than the Listing Agent may have been included in the MLS data. Unless otherwise specified in writing, Broker/Agent has not and will not verify any information obtained from other sources. The Broker/Agent providing the information contained herein may or may not have been the Listing and/or Selling Agent.
