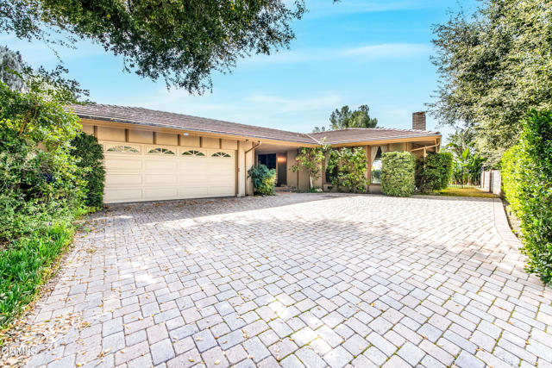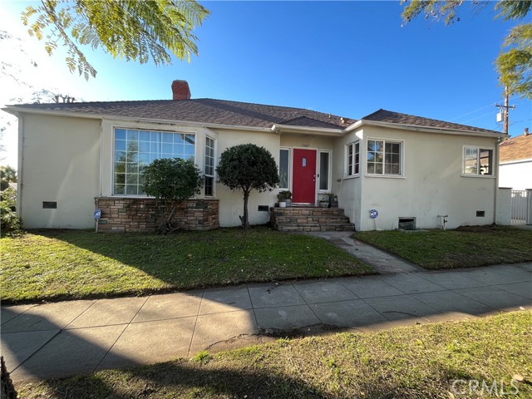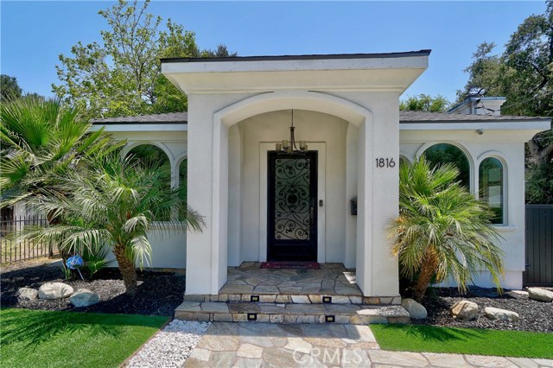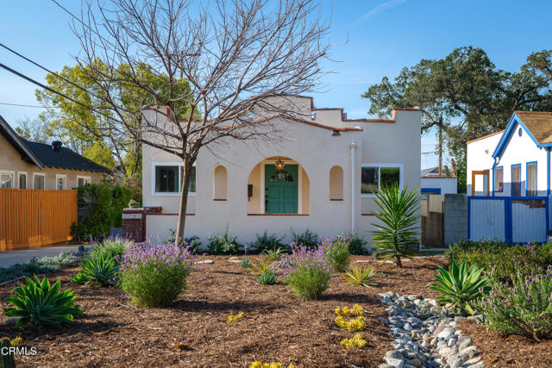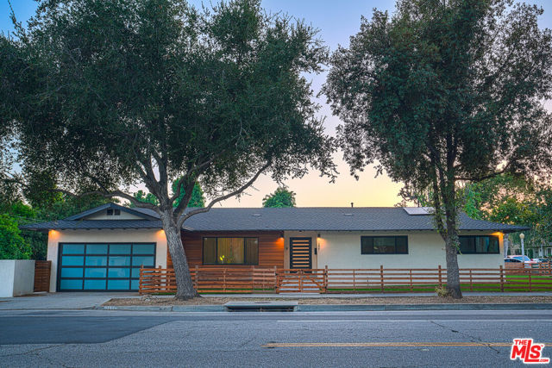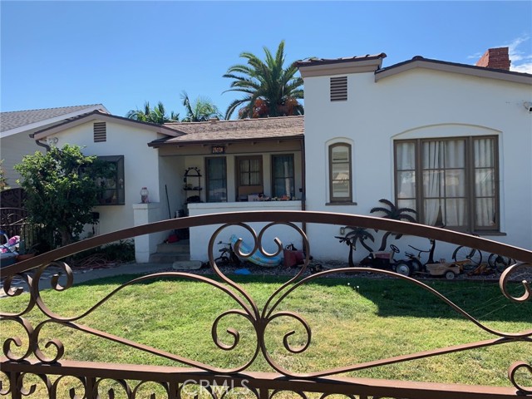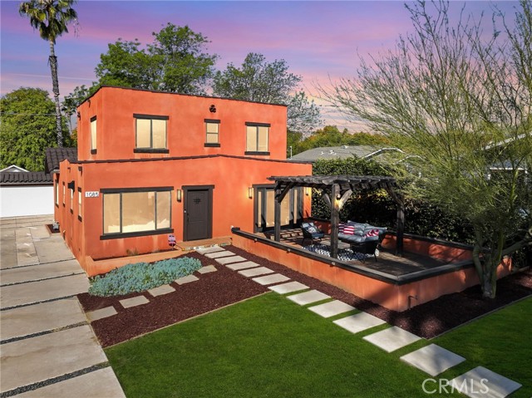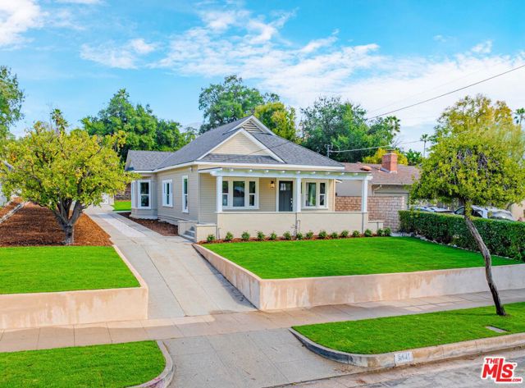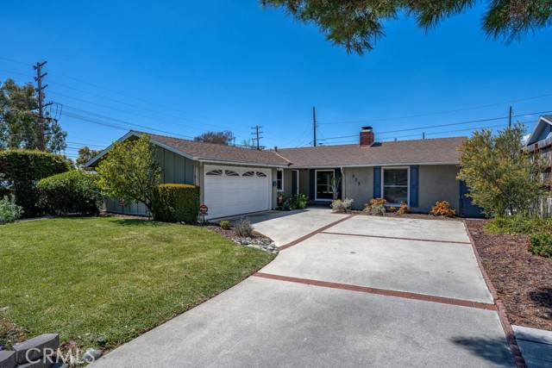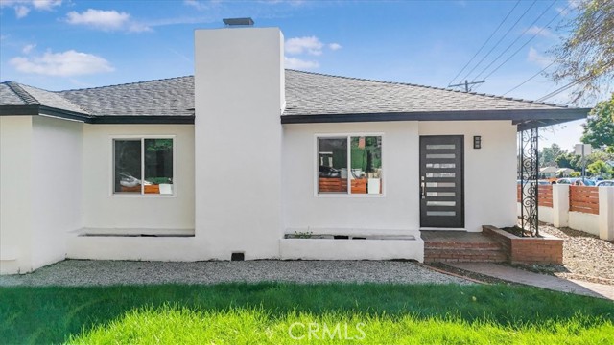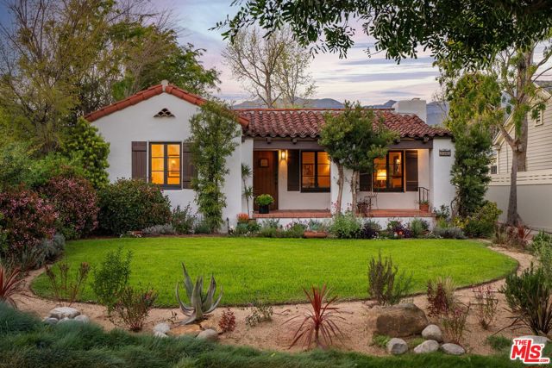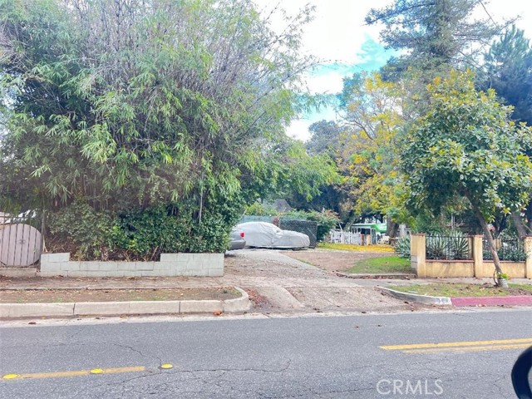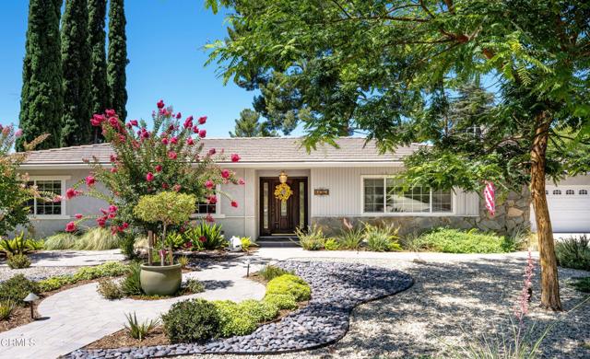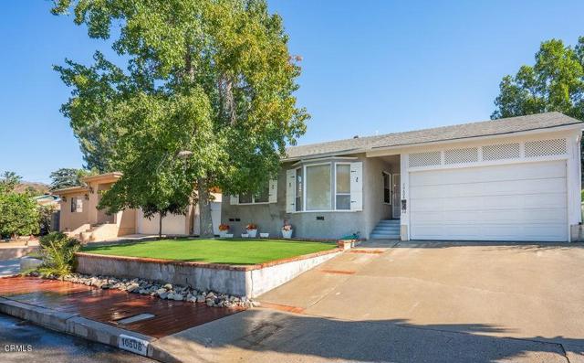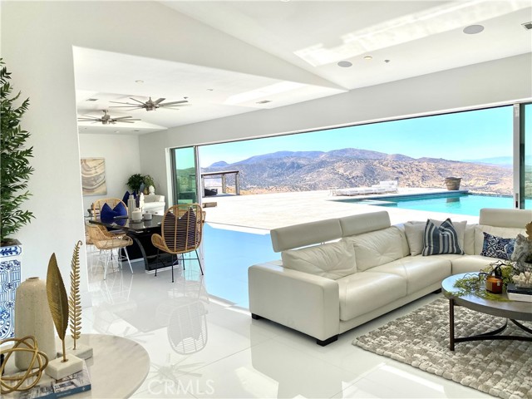
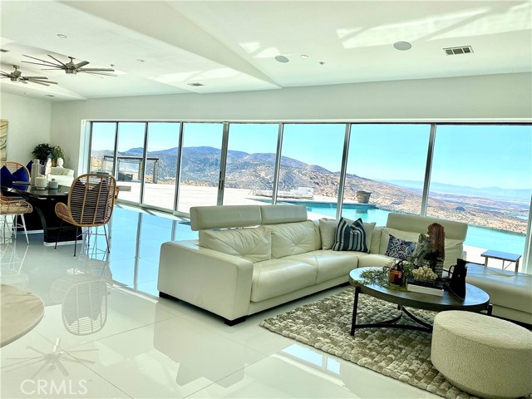
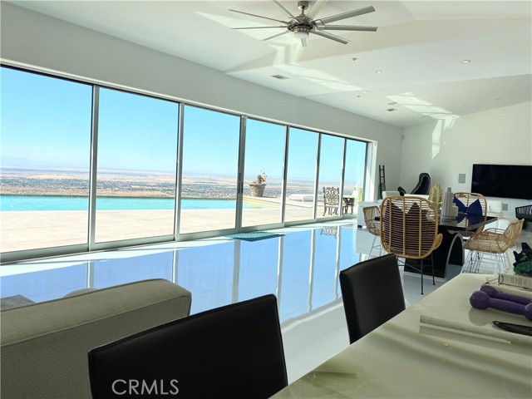
View Photos
34276 Carrollton Court Palmdale, CA 93550
$1,480,000
Sold Price as of 12/14/2021
- 4 Beds
- 3.5 Baths
- 4,008 Sq.Ft.
Sold
Property Overview: 34276 Carrollton Court Palmdale, CA has 4 bedrooms, 3.5 bathrooms, 4,008 living square feet and 109,335 square feet lot size. Call an Ardent Real Estate Group agent with any questions you may have.
Listed by Kenny Mitchell | BRE #01871339 | Keller Williams Realty Antelope Valley
Last checked: 8 minutes ago |
Last updated: April 3rd, 2024 |
Source CRMLS |
DOM: 295
Home details
- Lot Sq. Ft
- 109,335
- HOA Dues
- $0/mo
- Year built
- 2000
- Garage
- 4 Car
- Property Type:
- Single Family Home
- Status
- Sold
- MLS#
- SR21005197
- City
- Palmdale
- County
- Los Angeles
- Time on Site
- 1181 days
Show More
Virtual Tour
Use the following link to view this property's virtual tour:
Property Details for 34276 Carrollton Court
Local Palmdale Agent
Loading...
Sale History for 34276 Carrollton Court
Last sold for $1,480,000 on December 14th, 2021
-
March, 2024
-
Mar 29, 2024
Date
Withdrawn
CRMLS: OC23219313
$1,500,000
Price
-
Dec 15, 2023
Date
Active
CRMLS: OC23219313
$1,500,000
Price
-
Listing provided courtesy of CRMLS
-
September, 2021
-
Sep 12, 2021
Date
Price Change
CRMLS: SR21005197
$1,500,000
Price
-
Apr 18, 2021
Date
Price Change
CRMLS: SR21005197
$1,790,000
Price
-
Apr 16, 2021
Date
Active
CRMLS: SR21005197
$1,930,000
Price
-
Apr 7, 2021
Date
Hold
CRMLS: SR21005197
$1,930,000
Price
-
Jan 9, 2021
Date
Active
CRMLS: SR21005197
$1,930,000
Price
-
December, 2020
-
Dec 4, 2020
Date
Canceled
CRMLS: SR20151231
$1,950,000
Price
-
Dec 3, 2020
Date
Withdrawn
CRMLS: SR20151231
$1,950,000
Price
-
Jul 29, 2020
Date
Active
CRMLS: SR20151231
$1,950,000
Price
-
Listing provided courtesy of CRMLS
-
January, 2020
-
Jan 16, 2020
Date
Expired
CRMLS: SR19167074
$1,988,000
Price
-
Jul 16, 2019
Date
Active
CRMLS: SR19167074
$1,988,000
Price
-
Listing provided courtesy of CRMLS
-
June, 2016
-
Jun 17, 2016
Date
Sold (Public Records)
Public Records
$700,000
Price
-
October, 2000
-
Oct 17, 2000
Date
Sold (Public Records)
Public Records
$549,000
Price
Show More
Tax History for 34276 Carrollton Court
Assessed Value (2020):
$849,336
| Year | Land Value | Improved Value | Assessed Value |
|---|---|---|---|
| 2020 | $189,425 | $659,911 | $849,336 |
Home Value Compared to the Market
This property vs the competition
About 34276 Carrollton Court
Detailed summary of property
Public Facts for 34276 Carrollton Court
Public county record property details
- Beds
- 3
- Baths
- 5
- Year built
- 2000
- Sq. Ft.
- 4,008
- Lot Size
- 109,945
- Stories
- --
- Type
- Single Family Residential
- Pool
- Yes
- Spa
- No
- County
- Los Angeles
- Lot#
- --
- APN
- 3056-009-063
The source for these homes facts are from public records.
93550 Real Estate Sale History (Last 30 days)
Last 30 days of sale history and trends
Median List Price
$450,000
Median List Price/Sq.Ft.
$313
Median Sold Price
$455,900
Median Sold Price/Sq.Ft.
$294
Total Inventory
113
Median Sale to List Price %
100%
Avg Days on Market
39
Loan Type
Conventional (37.5%), FHA (55%), VA (0%), Cash (0%), Other (5%)
Thinking of Selling?
Is this your property?
Thinking of Selling?
Call, Text or Message
Thinking of Selling?
Call, Text or Message
Homes for Sale Near 34276 Carrollton Court
Nearby Homes for Sale
Recently Sold Homes Near 34276 Carrollton Court
Related Resources to 34276 Carrollton Court
New Listings in 93550
Popular Zip Codes
Popular Cities
- Anaheim Hills Homes for Sale
- Brea Homes for Sale
- Corona Homes for Sale
- Fullerton Homes for Sale
- Huntington Beach Homes for Sale
- Irvine Homes for Sale
- La Habra Homes for Sale
- Long Beach Homes for Sale
- Los Angeles Homes for Sale
- Ontario Homes for Sale
- Placentia Homes for Sale
- Riverside Homes for Sale
- San Bernardino Homes for Sale
- Whittier Homes for Sale
- Yorba Linda Homes for Sale
- More Cities
Other Palmdale Resources
- Palmdale Homes for Sale
- Palmdale Townhomes for Sale
- Palmdale Condos for Sale
- Palmdale 1 Bedroom Homes for Sale
- Palmdale 2 Bedroom Homes for Sale
- Palmdale 3 Bedroom Homes for Sale
- Palmdale 4 Bedroom Homes for Sale
- Palmdale 5 Bedroom Homes for Sale
- Palmdale Single Story Homes for Sale
- Palmdale Homes for Sale with Pools
- Palmdale Homes for Sale with 3 Car Garages
- Palmdale New Homes for Sale
- Palmdale Homes for Sale with Large Lots
- Palmdale Cheapest Homes for Sale
- Palmdale Luxury Homes for Sale
- Palmdale Newest Listings for Sale
- Palmdale Homes Pending Sale
- Palmdale Recently Sold Homes
Based on information from California Regional Multiple Listing Service, Inc. as of 2019. This information is for your personal, non-commercial use and may not be used for any purpose other than to identify prospective properties you may be interested in purchasing. Display of MLS data is usually deemed reliable but is NOT guaranteed accurate by the MLS. Buyers are responsible for verifying the accuracy of all information and should investigate the data themselves or retain appropriate professionals. Information from sources other than the Listing Agent may have been included in the MLS data. Unless otherwise specified in writing, Broker/Agent has not and will not verify any information obtained from other sources. The Broker/Agent providing the information contained herein may or may not have been the Listing and/or Selling Agent.
