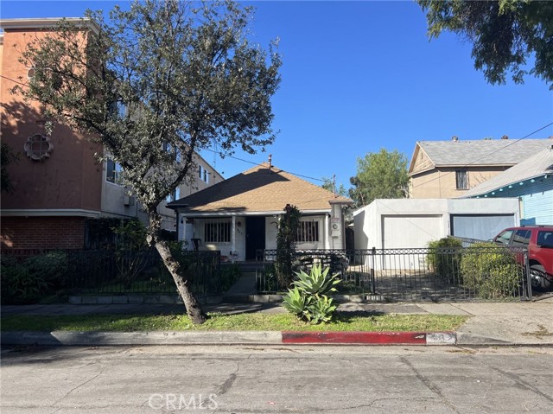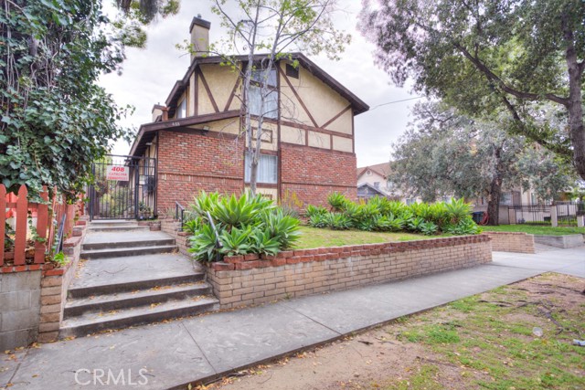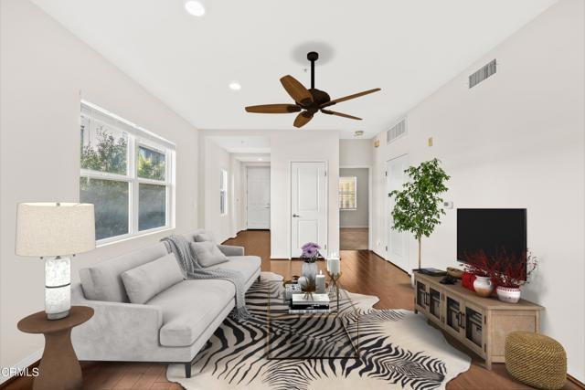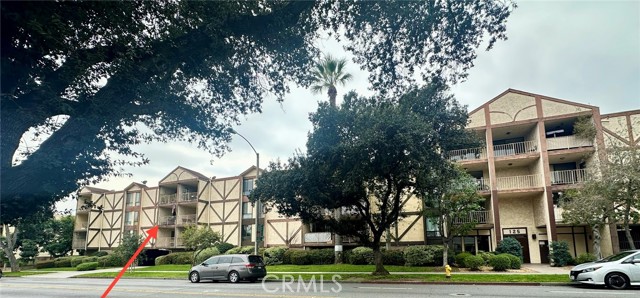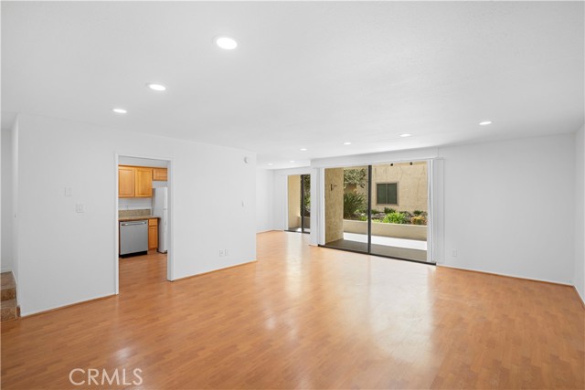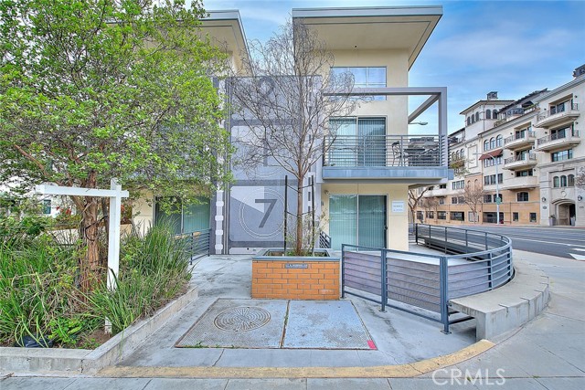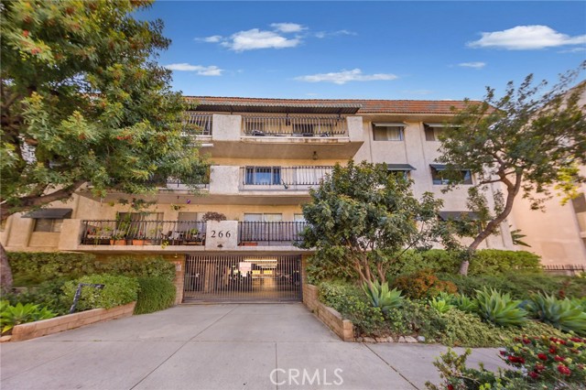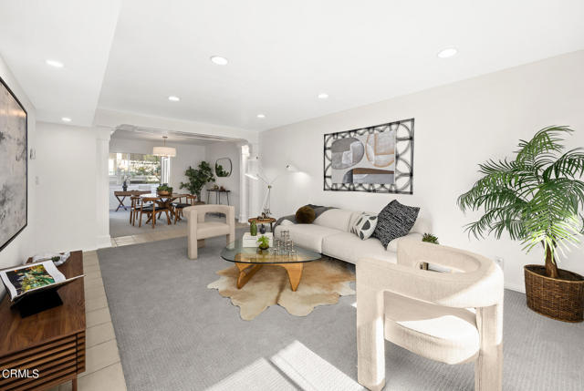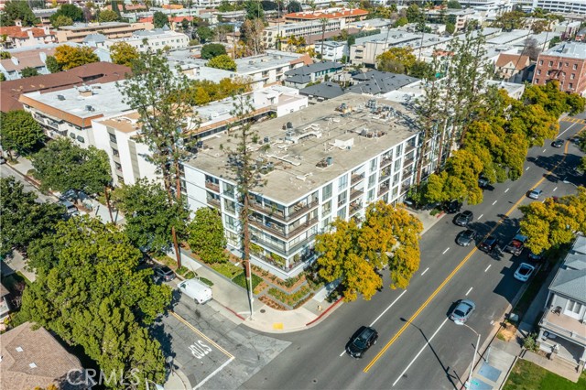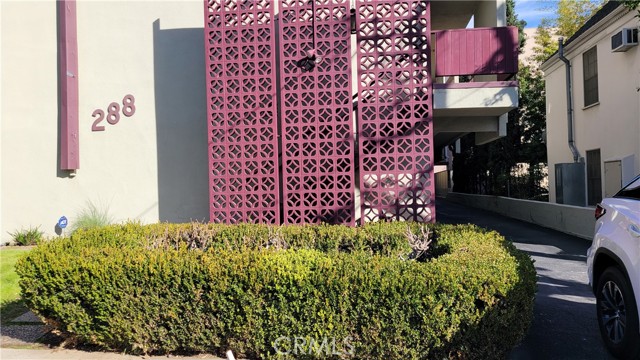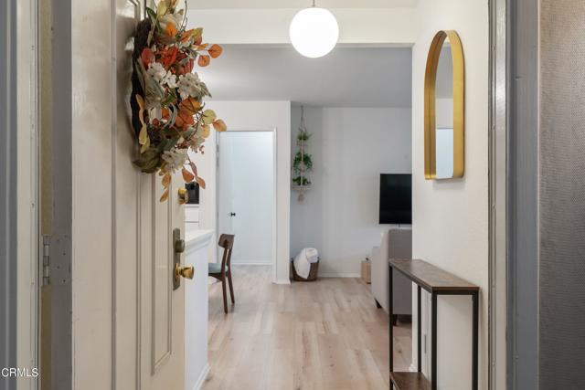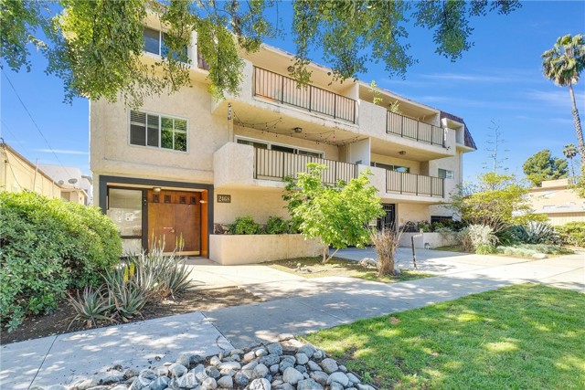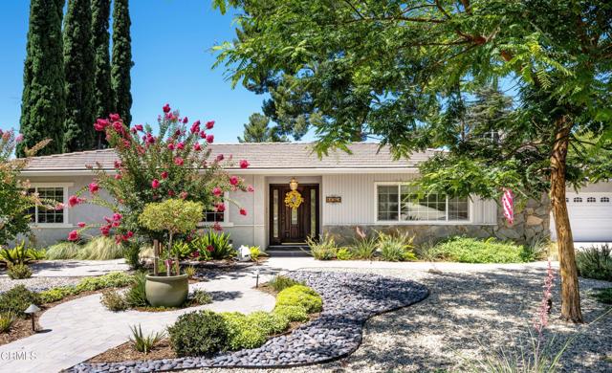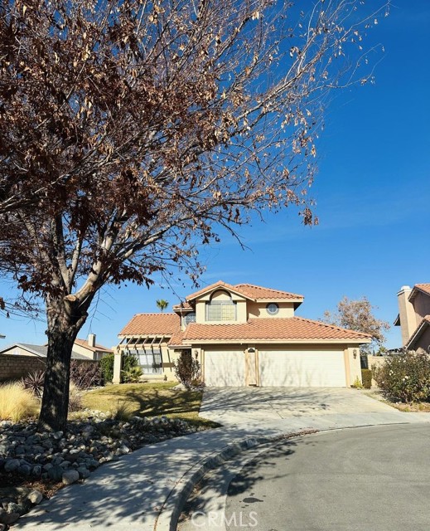
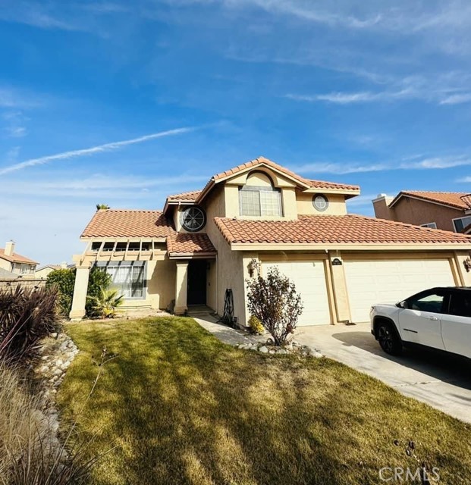
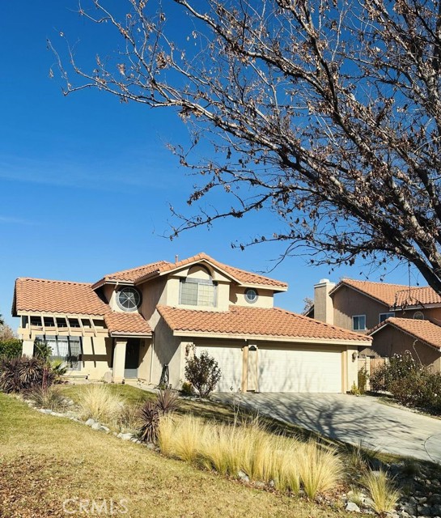
View Photos
3453 Satin Court Palmdale, CA 93551
$560,000
Sold Price as of 03/06/2024
- 4 Beds
- 3 Baths
- 2,066 Sq.Ft.
Sold
Property Overview: 3453 Satin Court Palmdale, CA has 4 bedrooms, 3 bathrooms, 2,066 living square feet and 7,785 square feet lot size. Call an Ardent Real Estate Group agent with any questions you may have.
Listed by Rosio Garcia | BRE #01159787 | Berkshire Hathaway HomeServices Troth, Realtors
Last checked: 11 minutes ago |
Last updated: March 7th, 2024 |
Source CRMLS |
DOM: 28
Home details
- Lot Sq. Ft
- 7,785
- HOA Dues
- $0/mo
- Year built
- 1989
- Garage
- 3 Car
- Property Type:
- Single Family Home
- Status
- Sold
- MLS#
- SR24002113
- City
- Palmdale
- County
- Los Angeles
- Time on Site
- 110 days
Show More
Property Details for 3453 Satin Court
Local Palmdale Agent
Loading...
Sale History for 3453 Satin Court
Last sold for $560,000 on March 6th, 2024
-
March, 2024
-
Mar 6, 2024
Date
Sold
CRMLS: SR24002113
$560,000
Price
-
Jan 4, 2024
Date
Active
CRMLS: SR24002113
$560,000
Price
-
December, 2023
-
Dec 21, 2023
Date
Expired
CRMLS: SR22257804
$3,000
Price
-
Dec 20, 2022
Date
Active
CRMLS: SR22257804
$3,000
Price
-
Listing provided courtesy of CRMLS
-
March, 2023
-
Mar 19, 2023
Date
Expired
CRMLS: SR22204203
$519,000
Price
-
Sep 18, 2022
Date
Active
CRMLS: SR22204203
$539,900
Price
-
Listing provided courtesy of CRMLS
-
September, 2022
-
Sep 8, 2022
Date
Expired
CRMLS: SR22123158
$580,000
Price
-
Jun 8, 2022
Date
Active
CRMLS: SR22123158
$580,000
Price
-
Listing provided courtesy of CRMLS
Show More
Tax History for 3453 Satin Court
Assessed Value (2020):
$55,083
| Year | Land Value | Improved Value | Assessed Value |
|---|---|---|---|
| 2020 | $19,699 | $35,384 | $55,083 |
Home Value Compared to the Market
This property vs the competition
About 3453 Satin Court
Detailed summary of property
Public Facts for 3453 Satin Court
Public county record property details
- Beds
- 4
- Baths
- 3
- Year built
- 1989
- Sq. Ft.
- 2,066
- Lot Size
- 7,775
- Stories
- --
- Type
- Single Family Residential
- Pool
- No
- Spa
- No
- County
- Los Angeles
- Lot#
- 129
- APN
- 3001-037-057
The source for these homes facts are from public records.
93551 Real Estate Sale History (Last 30 days)
Last 30 days of sale history and trends
Median List Price
$649,900
Median List Price/Sq.Ft.
$267
Median Sold Price
$600,000
Median Sold Price/Sq.Ft.
$260
Total Inventory
163
Median Sale to List Price %
100.17%
Avg Days on Market
50
Loan Type
Conventional (45.45%), FHA (36.36%), VA (9.09%), Cash (0%), Other (6.06%)
Thinking of Selling?
Is this your property?
Thinking of Selling?
Call, Text or Message
Thinking of Selling?
Call, Text or Message
Homes for Sale Near 3453 Satin Court
Nearby Homes for Sale
Recently Sold Homes Near 3453 Satin Court
Related Resources to 3453 Satin Court
New Listings in 93551
Popular Zip Codes
Popular Cities
- Anaheim Hills Homes for Sale
- Brea Homes for Sale
- Corona Homes for Sale
- Fullerton Homes for Sale
- Huntington Beach Homes for Sale
- Irvine Homes for Sale
- La Habra Homes for Sale
- Long Beach Homes for Sale
- Los Angeles Homes for Sale
- Ontario Homes for Sale
- Placentia Homes for Sale
- Riverside Homes for Sale
- San Bernardino Homes for Sale
- Whittier Homes for Sale
- Yorba Linda Homes for Sale
- More Cities
Other Palmdale Resources
- Palmdale Homes for Sale
- Palmdale Townhomes for Sale
- Palmdale Condos for Sale
- Palmdale 1 Bedroom Homes for Sale
- Palmdale 2 Bedroom Homes for Sale
- Palmdale 3 Bedroom Homes for Sale
- Palmdale 4 Bedroom Homes for Sale
- Palmdale 5 Bedroom Homes for Sale
- Palmdale Single Story Homes for Sale
- Palmdale Homes for Sale with Pools
- Palmdale Homes for Sale with 3 Car Garages
- Palmdale New Homes for Sale
- Palmdale Homes for Sale with Large Lots
- Palmdale Cheapest Homes for Sale
- Palmdale Luxury Homes for Sale
- Palmdale Newest Listings for Sale
- Palmdale Homes Pending Sale
- Palmdale Recently Sold Homes
Based on information from California Regional Multiple Listing Service, Inc. as of 2019. This information is for your personal, non-commercial use and may not be used for any purpose other than to identify prospective properties you may be interested in purchasing. Display of MLS data is usually deemed reliable but is NOT guaranteed accurate by the MLS. Buyers are responsible for verifying the accuracy of all information and should investigate the data themselves or retain appropriate professionals. Information from sources other than the Listing Agent may have been included in the MLS data. Unless otherwise specified in writing, Broker/Agent has not and will not verify any information obtained from other sources. The Broker/Agent providing the information contained herein may or may not have been the Listing and/or Selling Agent.
