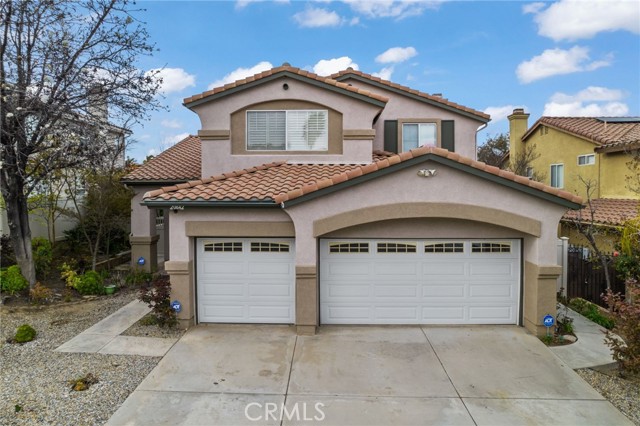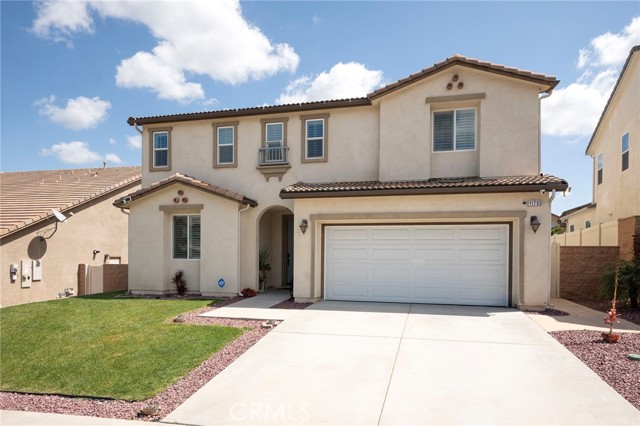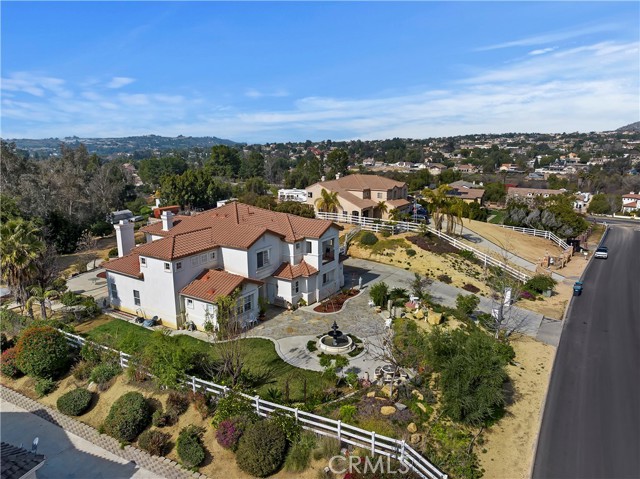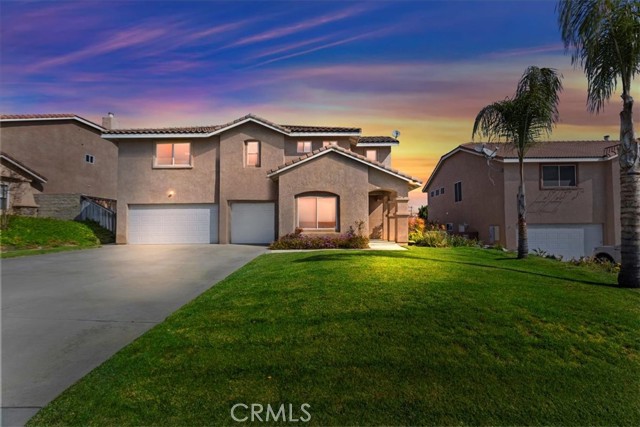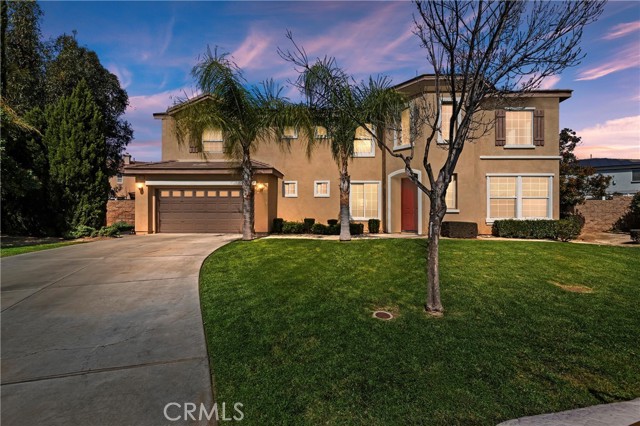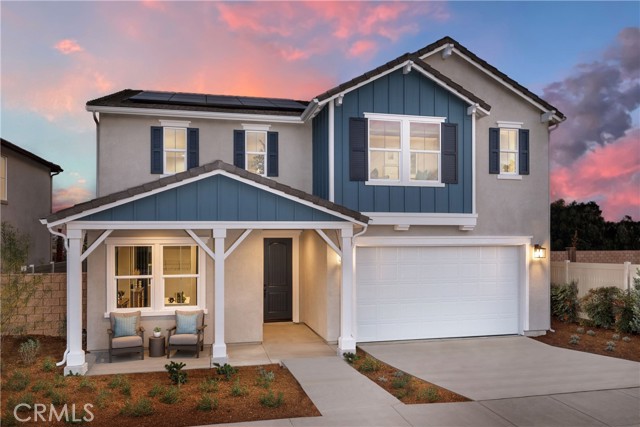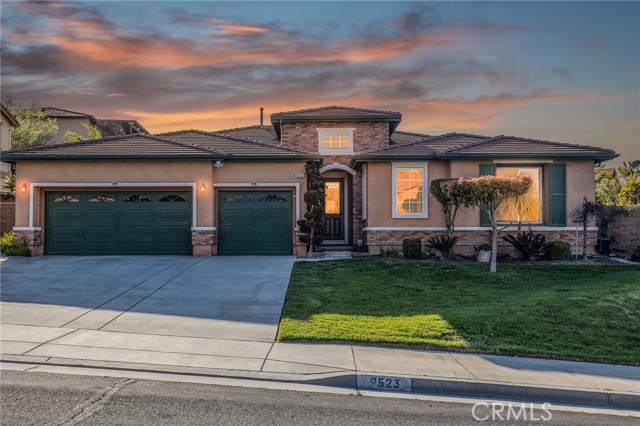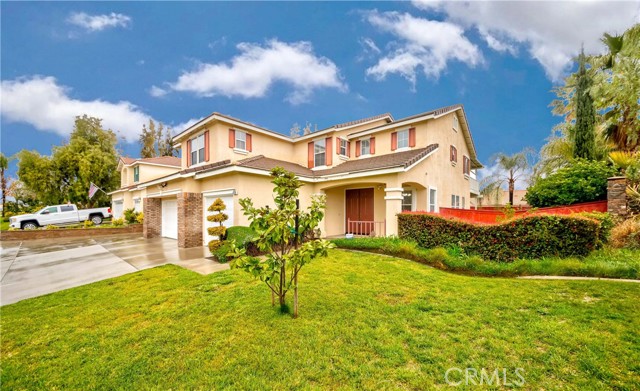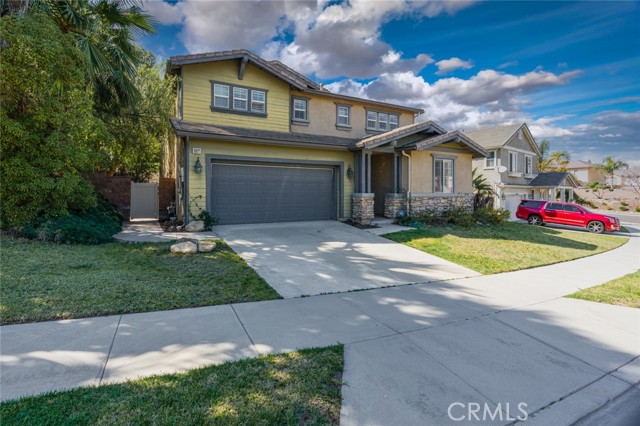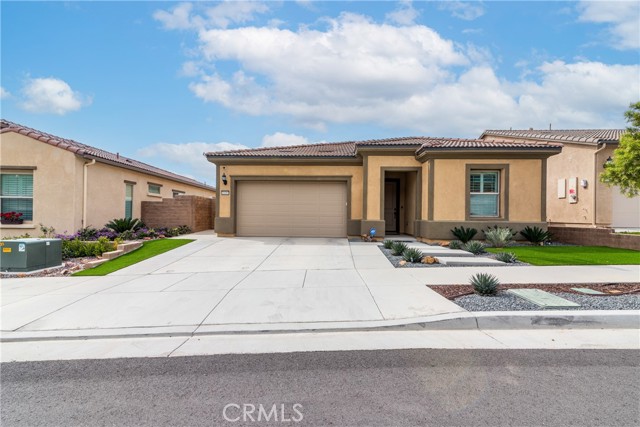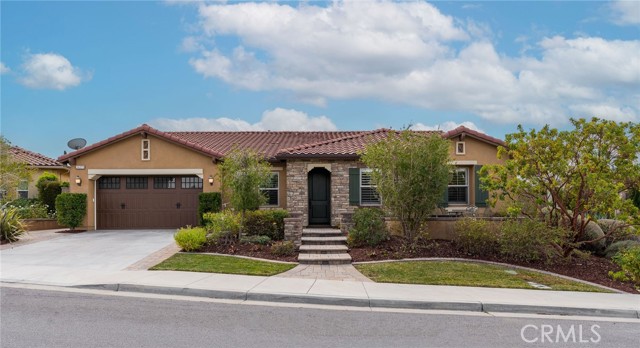
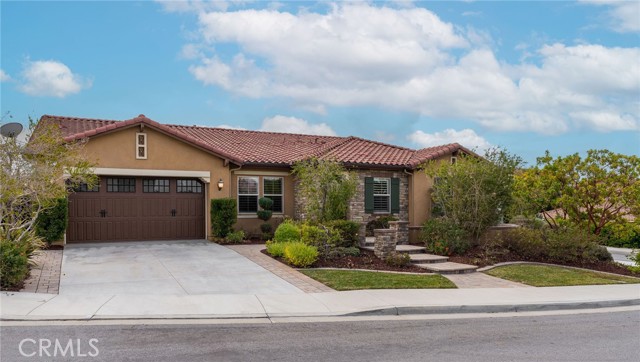
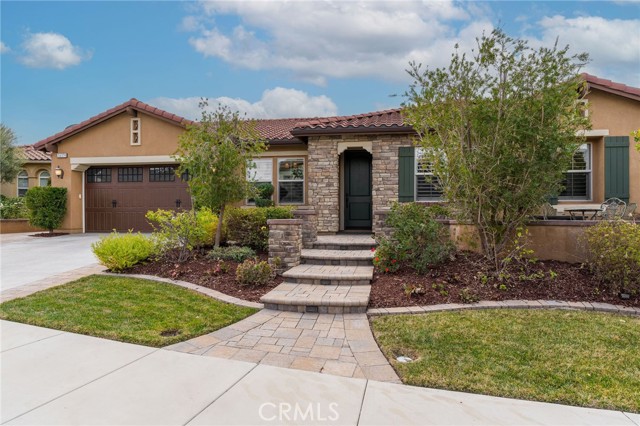
View Photos
34579 Serdonis St Temecula, CA 92592
$1,035,000
Sold Price as of 01/23/2023
- 4 Beds
- 3 Baths
- 2,929 Sq.Ft.
Sold
Property Overview: 34579 Serdonis St Temecula, CA has 4 bedrooms, 3 bathrooms, 2,929 living square feet and 11,326 square feet lot size. Call an Ardent Real Estate Group agent with any questions you may have.
Listed by Justin Short | BRE #01959434 | KW Temecula
Last checked: 3 minutes ago |
Last updated: January 24th, 2023 |
Source CRMLS |
DOM: 16
Home details
- Lot Sq. Ft
- 11,326
- HOA Dues
- $99/mo
- Year built
- 2013
- Garage
- 3 Car
- Property Type:
- Single Family Home
- Status
- Sold
- MLS#
- SW22252903
- City
- Temecula
- County
- Riverside
- Time on Site
- 496 days
Show More
Virtual Tour
Use the following link to view this property's virtual tour:
Property Details for 34579 Serdonis St
Local Temecula Agent
Loading...
Sale History for 34579 Serdonis St
Last sold for $1,035,000 on January 23rd, 2023
-
January, 2023
-
Jan 23, 2023
Date
Sold
CRMLS: SW22252903
$1,035,000
Price
-
Dec 9, 2022
Date
Active
CRMLS: SW22252903
$1,050,000
Price
-
July, 2019
-
Jul 5, 2019
Date
Sold
CRMLS: CV19106848
$798,000
Price
-
May 20, 2019
Date
Pending
CRMLS: CV19106848
$798,000
Price
-
May 16, 2019
Date
Active
CRMLS: CV19106848
$798,000
Price
-
Listing provided courtesy of CRMLS
-
July, 2019
-
Jul 5, 2019
Date
Sold (Public Records)
Public Records
$798,000
Price
-
October, 2013
-
Oct 15, 2013
Date
Sold (Public Records)
Public Records
$611,000
Price
Show More
Tax History for 34579 Serdonis St
Assessed Value (2020):
$798,000
| Year | Land Value | Improved Value | Assessed Value |
|---|---|---|---|
| 2020 | $150,000 | $648,000 | $798,000 |
Home Value Compared to the Market
This property vs the competition
About 34579 Serdonis St
Detailed summary of property
Public Facts for 34579 Serdonis St
Public county record property details
- Beds
- 3
- Baths
- 2
- Year built
- 2013
- Sq. Ft.
- 2,929
- Lot Size
- 11,325
- Stories
- 1
- Type
- Single Family Residential
- Pool
- No
- Spa
- No
- County
- Riverside
- Lot#
- 46
- APN
- 966-480-001
The source for these homes facts are from public records.
92592 Real Estate Sale History (Last 30 days)
Last 30 days of sale history and trends
Median List Price
$789,000
Median List Price/Sq.Ft.
$361
Median Sold Price
$745,000
Median Sold Price/Sq.Ft.
$356
Total Inventory
222
Median Sale to List Price %
98.03%
Avg Days on Market
26
Loan Type
Conventional (53.52%), FHA (7.04%), VA (14.08%), Cash (15.49%), Other (9.86%)
Thinking of Selling?
Is this your property?
Thinking of Selling?
Call, Text or Message
Thinking of Selling?
Call, Text or Message
Homes for Sale Near 34579 Serdonis St
Nearby Homes for Sale
Recently Sold Homes Near 34579 Serdonis St
Related Resources to 34579 Serdonis St
New Listings in 92592
Popular Zip Codes
Popular Cities
- Anaheim Hills Homes for Sale
- Brea Homes for Sale
- Corona Homes for Sale
- Fullerton Homes for Sale
- Huntington Beach Homes for Sale
- Irvine Homes for Sale
- La Habra Homes for Sale
- Long Beach Homes for Sale
- Los Angeles Homes for Sale
- Ontario Homes for Sale
- Placentia Homes for Sale
- Riverside Homes for Sale
- San Bernardino Homes for Sale
- Whittier Homes for Sale
- Yorba Linda Homes for Sale
- More Cities
Other Temecula Resources
- Temecula Homes for Sale
- Temecula Townhomes for Sale
- Temecula Condos for Sale
- Temecula 2 Bedroom Homes for Sale
- Temecula 3 Bedroom Homes for Sale
- Temecula 4 Bedroom Homes for Sale
- Temecula 5 Bedroom Homes for Sale
- Temecula Single Story Homes for Sale
- Temecula Homes for Sale with Pools
- Temecula Homes for Sale with 3 Car Garages
- Temecula New Homes for Sale
- Temecula Homes for Sale with Large Lots
- Temecula Cheapest Homes for Sale
- Temecula Luxury Homes for Sale
- Temecula Newest Listings for Sale
- Temecula Homes Pending Sale
- Temecula Recently Sold Homes
Based on information from California Regional Multiple Listing Service, Inc. as of 2019. This information is for your personal, non-commercial use and may not be used for any purpose other than to identify prospective properties you may be interested in purchasing. Display of MLS data is usually deemed reliable but is NOT guaranteed accurate by the MLS. Buyers are responsible for verifying the accuracy of all information and should investigate the data themselves or retain appropriate professionals. Information from sources other than the Listing Agent may have been included in the MLS data. Unless otherwise specified in writing, Broker/Agent has not and will not verify any information obtained from other sources. The Broker/Agent providing the information contained herein may or may not have been the Listing and/or Selling Agent.

