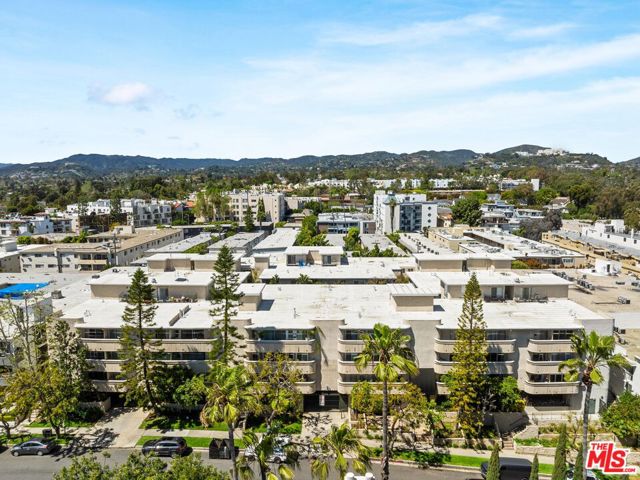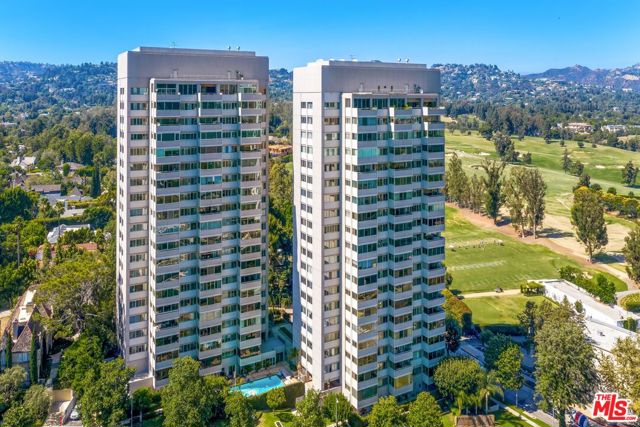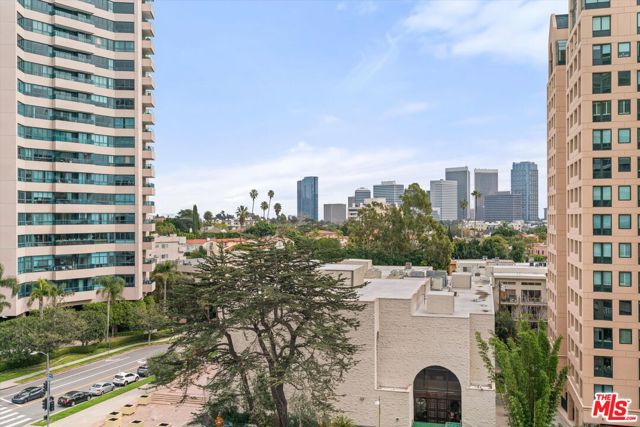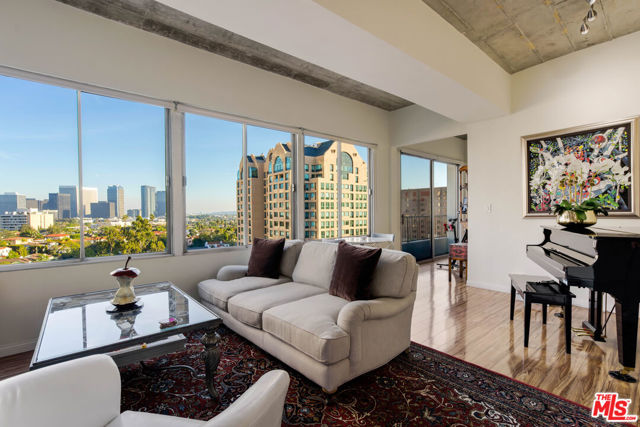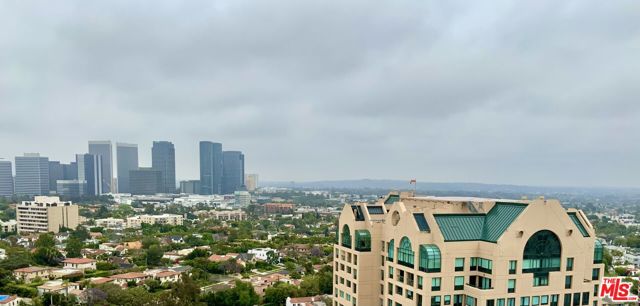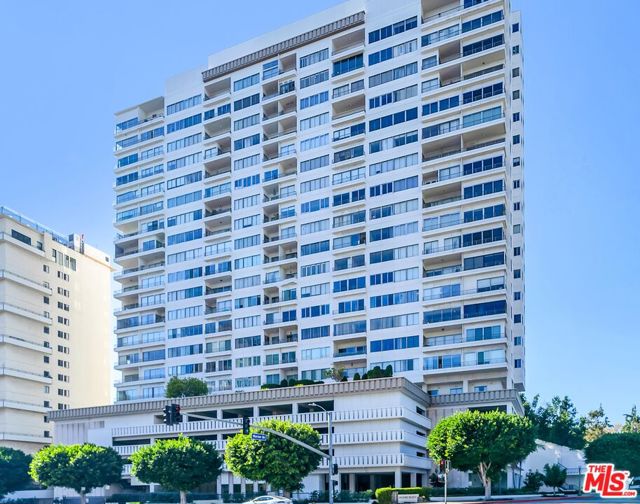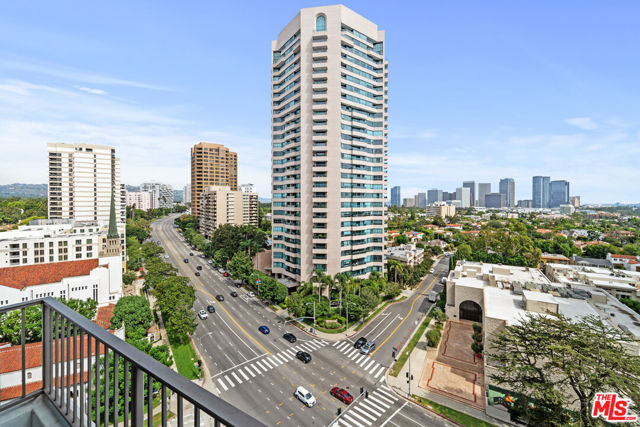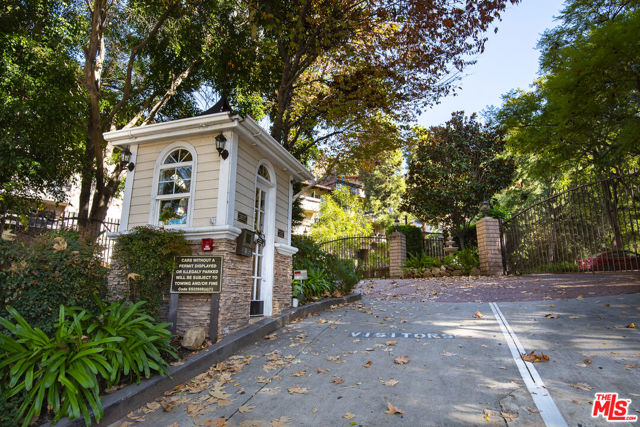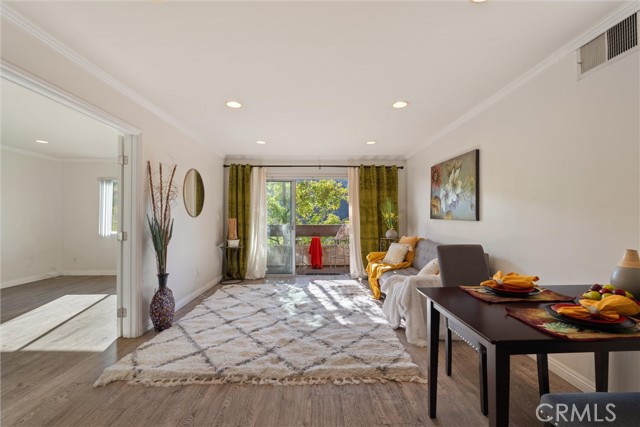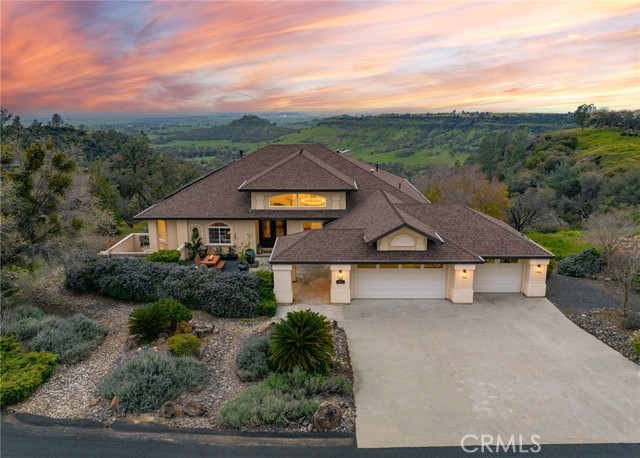
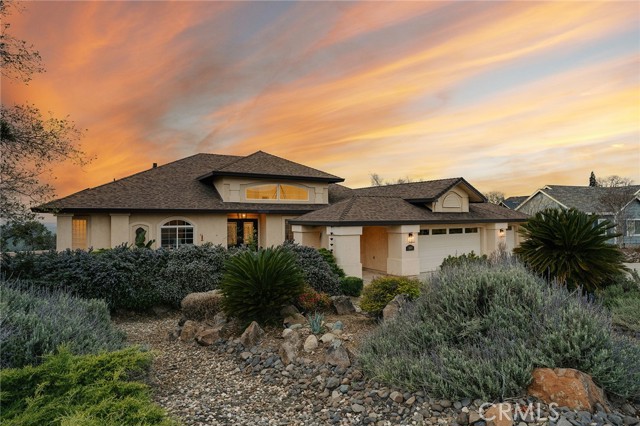
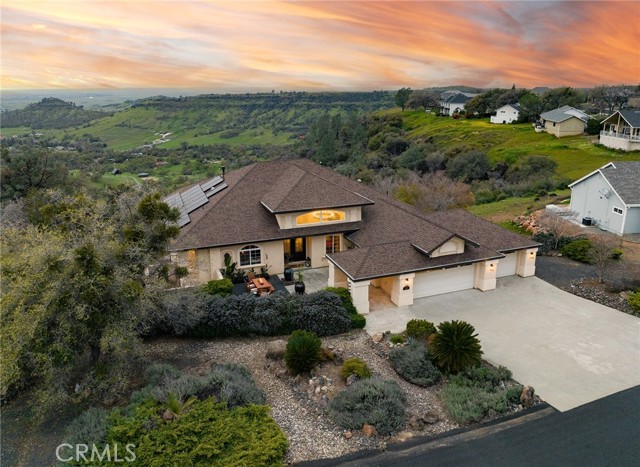
View Photos
3517 Sunview Dr Paradise, CA 95969
$565,000
Sold Price as of 10/23/2023
- 3 Beds
- 2.5 Baths
- 2,486 Sq.Ft.
Sold
Property Overview: 3517 Sunview Dr Paradise, CA has 3 bedrooms, 2.5 bathrooms, 2,486 living square feet and 11,761 square feet lot size. Call an Ardent Real Estate Group agent with any questions you may have.
Listed by Gabriel Dusharme | BRE #01825956 | Re/Max Home and Investment
Co-listed by Brian Voigt | BRE #01700708 | Re/Max Home and Investment
Co-listed by Brian Voigt | BRE #01700708 | Re/Max Home and Investment
Last checked: 4 minutes ago |
Last updated: October 24th, 2023 |
Source CRMLS |
DOM: 14
Home details
- Lot Sq. Ft
- 11,761
- HOA Dues
- $158/mo
- Year built
- 2005
- Garage
- 3 Car
- Property Type:
- Single Family Home
- Status
- Sold
- MLS#
- SN23164174
- City
- Paradise
- County
- Butte
- Time on Site
- 231 days
Show More
Property Details for 3517 Sunview Dr
Local Paradise Agent
Loading...
Sale History for 3517 Sunview Dr
Last sold for $565,000 on October 23rd, 2023
-
October, 2023
-
Oct 23, 2023
Date
Sold
CRMLS: SN23164174
$565,000
Price
-
Sep 1, 2023
Date
Active
CRMLS: SN23164174
$549,900
Price
-
July, 2023
-
Jul 13, 2023
Date
Canceled
CRMLS: SN23050316
$589,500
Price
-
Mar 28, 2023
Date
Active
CRMLS: SN23050316
$589,500
Price
-
Listing provided courtesy of CRMLS
-
July, 2020
-
Jul 31, 2020
Date
Sold
CRMLS: PA20018972
$479,000
Price
-
Jul 5, 2020
Date
Pending
CRMLS: PA20018972
$479,000
Price
-
Jun 13, 2020
Date
Price Change
CRMLS: PA20018972
$479,000
Price
-
Apr 14, 2020
Date
Price Change
CRMLS: PA20018972
$499,000
Price
-
Mar 20, 2020
Date
Price Change
CRMLS: PA20018972
$509,000
Price
-
Mar 17, 2020
Date
Price Change
CRMLS: PA20018972
$529,000
Price
-
Jan 30, 2020
Date
Active
CRMLS: PA20018972
$549,000
Price
-
Listing provided courtesy of CRMLS
-
July, 2020
-
Jul 29, 2020
Date
Sold (Public Records)
Public Records
$479,000
Price
-
November, 2016
-
Nov 22, 2016
Date
Sold (Public Records)
Public Records
$130,000
Price
Show More
Tax History for 3517 Sunview Dr
Assessed Value (2020):
$479,000
| Year | Land Value | Improved Value | Assessed Value |
|---|---|---|---|
| 2020 | $175,000 | $304,000 | $479,000 |
Home Value Compared to the Market
This property vs the competition
About 3517 Sunview Dr
Detailed summary of property
Public Facts for 3517 Sunview Dr
Public county record property details
- Beds
- 3
- Baths
- 2
- Year built
- 2005
- Sq. Ft.
- 2,486
- Lot Size
- 11,761
- Stories
- 1
- Type
- Single Family Residential
- Pool
- No
- Spa
- No
- County
- Butte
- Lot#
- --
- APN
- 041-650-002-000
The source for these homes facts are from public records.
95969 Real Estate Sale History (Last 30 days)
Last 30 days of sale history and trends
Median List Price
$439,900
Median List Price/Sq.Ft.
$270
Median Sold Price
$434,000
Median Sold Price/Sq.Ft.
$276
Total Inventory
98
Median Sale to List Price %
96.66%
Avg Days on Market
43
Loan Type
Conventional (33.33%), FHA (19.05%), VA (0%), Cash (42.86%), Other (4.76%)
Thinking of Selling?
Is this your property?
Thinking of Selling?
Call, Text or Message
Thinking of Selling?
Call, Text or Message
Homes for Sale Near 3517 Sunview Dr
Nearby Homes for Sale
Recently Sold Homes Near 3517 Sunview Dr
Related Resources to 3517 Sunview Dr
New Listings in 95969
Popular Zip Codes
Popular Cities
- Anaheim Hills Homes for Sale
- Brea Homes for Sale
- Corona Homes for Sale
- Fullerton Homes for Sale
- Huntington Beach Homes for Sale
- Irvine Homes for Sale
- La Habra Homes for Sale
- Long Beach Homes for Sale
- Los Angeles Homes for Sale
- Ontario Homes for Sale
- Placentia Homes for Sale
- Riverside Homes for Sale
- San Bernardino Homes for Sale
- Whittier Homes for Sale
- Yorba Linda Homes for Sale
- More Cities
Other Paradise Resources
- Paradise Homes for Sale
- Paradise Townhomes for Sale
- Paradise 1 Bedroom Homes for Sale
- Paradise 2 Bedroom Homes for Sale
- Paradise 3 Bedroom Homes for Sale
- Paradise 4 Bedroom Homes for Sale
- Paradise 5 Bedroom Homes for Sale
- Paradise Single Story Homes for Sale
- Paradise Homes for Sale with Pools
- Paradise Homes for Sale with 3 Car Garages
- Paradise New Homes for Sale
- Paradise Homes for Sale with Large Lots
- Paradise Cheapest Homes for Sale
- Paradise Luxury Homes for Sale
- Paradise Newest Listings for Sale
- Paradise Homes Pending Sale
- Paradise Recently Sold Homes
Based on information from California Regional Multiple Listing Service, Inc. as of 2019. This information is for your personal, non-commercial use and may not be used for any purpose other than to identify prospective properties you may be interested in purchasing. Display of MLS data is usually deemed reliable but is NOT guaranteed accurate by the MLS. Buyers are responsible for verifying the accuracy of all information and should investigate the data themselves or retain appropriate professionals. Information from sources other than the Listing Agent may have been included in the MLS data. Unless otherwise specified in writing, Broker/Agent has not and will not verify any information obtained from other sources. The Broker/Agent providing the information contained herein may or may not have been the Listing and/or Selling Agent.
