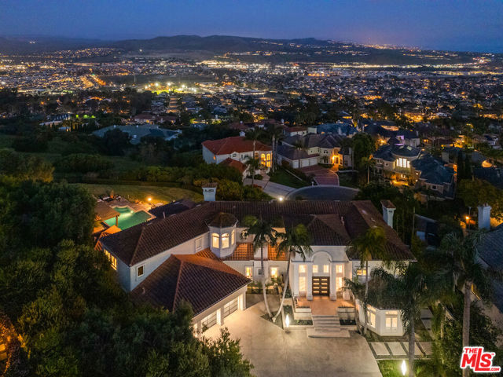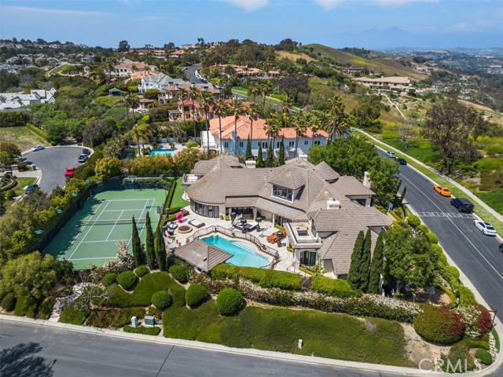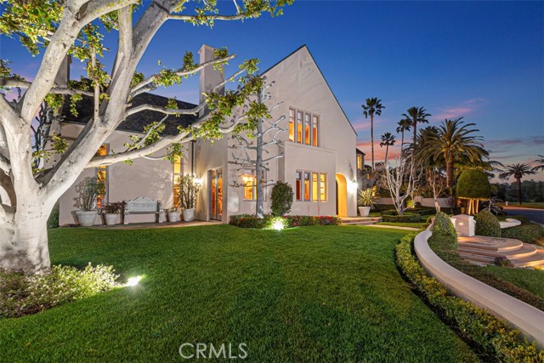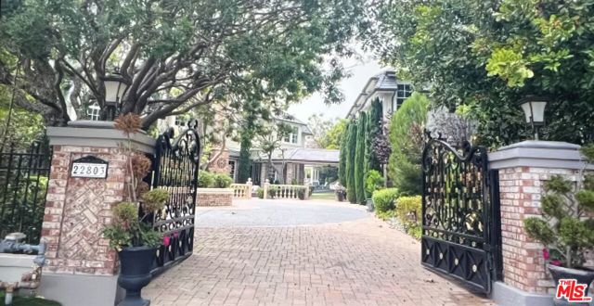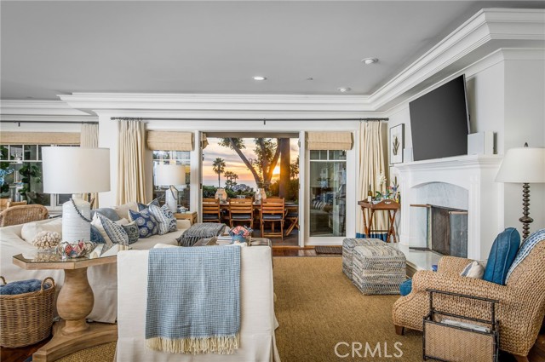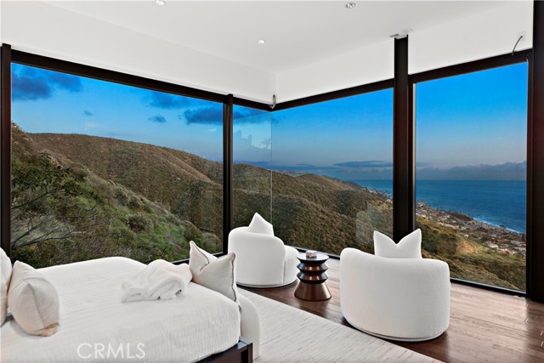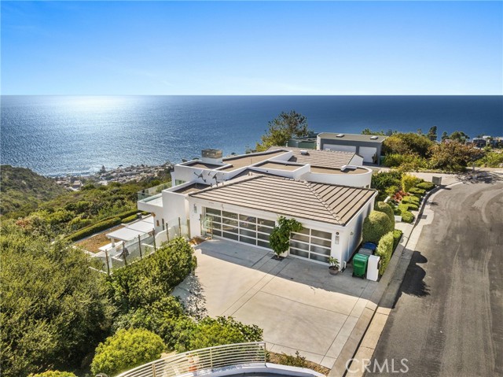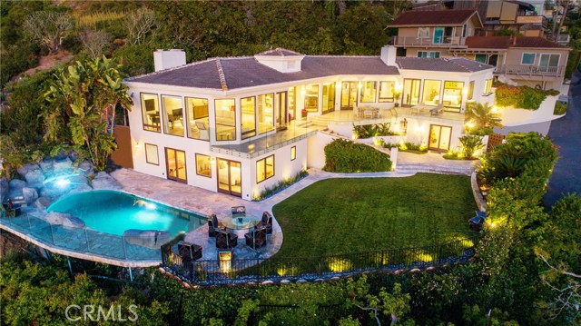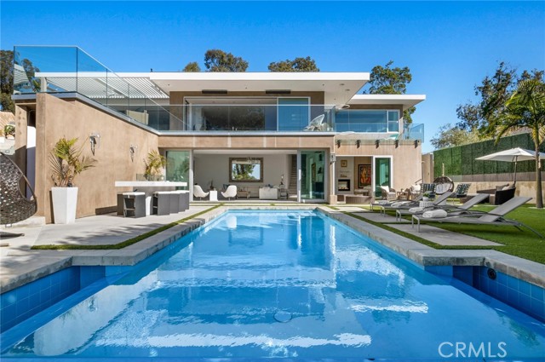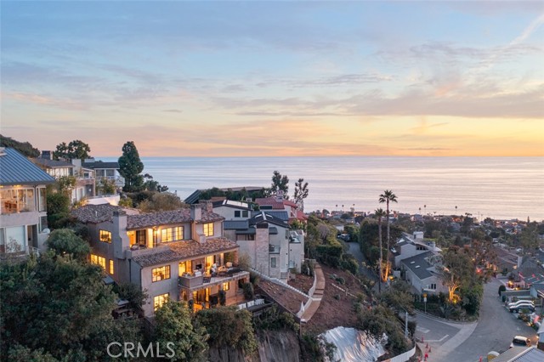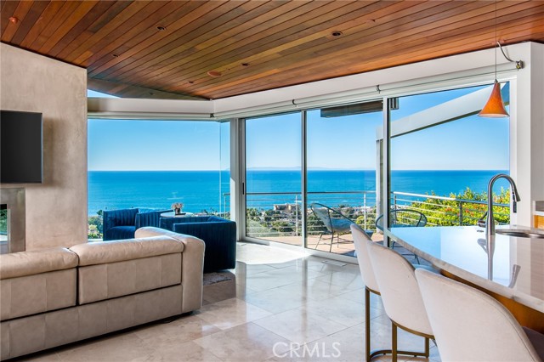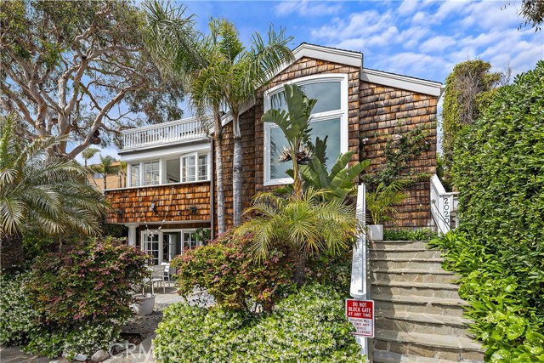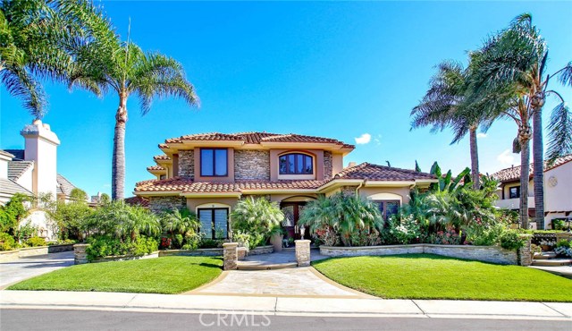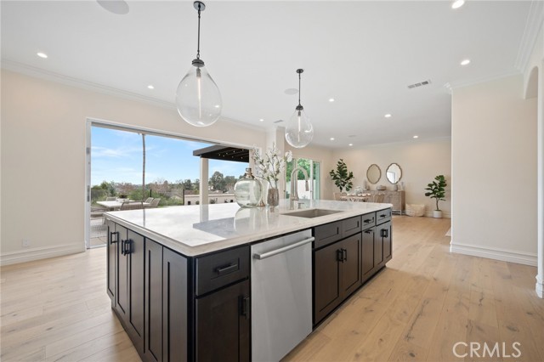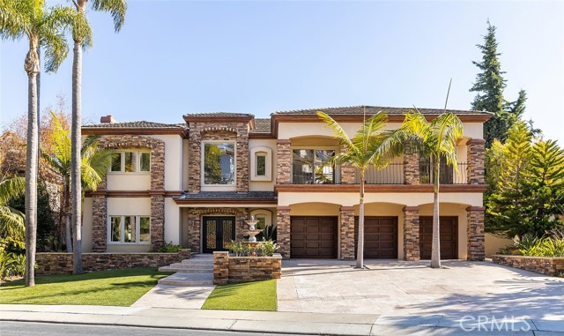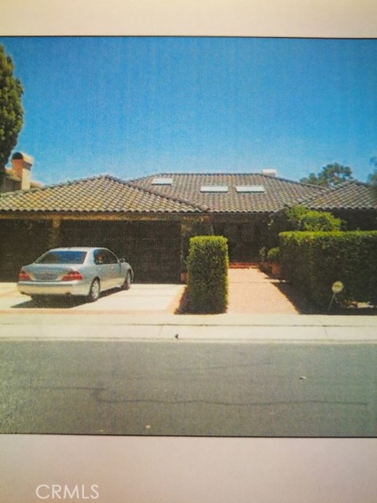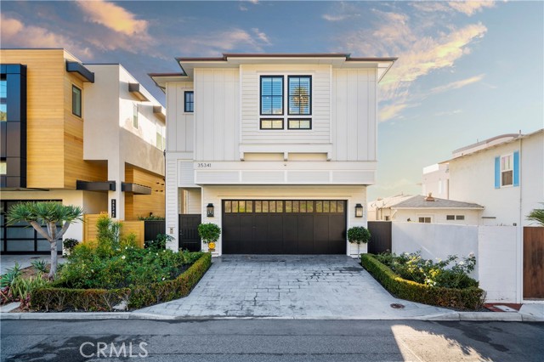
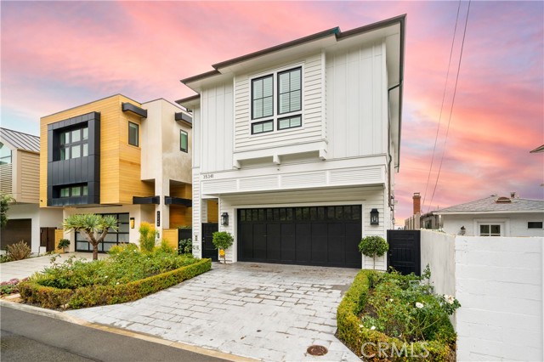
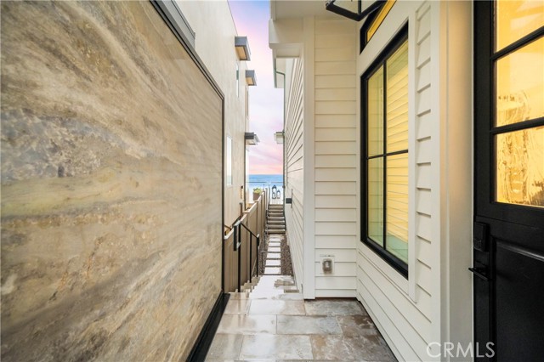
View Photos
35341 Beach Rd Dana Point, CA 92624
$8,500,000
Sold Price as of 05/17/2023
- 5 Beds
- 6.5 Baths
- 3,861 Sq.Ft.
Sold
Property Overview: 35341 Beach Rd Dana Point, CA has 5 bedrooms, 6.5 bathrooms, 3,861 living square feet and 4,795 square feet lot size. Call an Ardent Real Estate Group agent with any questions you may have.
Listed by Cody Roe | BRE #01901805 | eXp Realty of California Inc
Last checked: 13 minutes ago |
Last updated: January 6th, 2024 |
Source CRMLS |
DOM: 97
Home details
- Lot Sq. Ft
- 4,795
- HOA Dues
- $95/mo
- Year built
- 2019
- Garage
- 2 Car
- Property Type:
- Single Family Home
- Status
- Sold
- MLS#
- OC23004247
- City
- Dana Point
- County
- Orange
- Time on Site
- 471 days
Show More
Property Details for 35341 Beach Rd
Local Dana Point Agent
Loading...
Sale History for 35341 Beach Rd
Last sold for $8,500,000 on May 17th, 2023
-
May, 2023
-
May 17, 2023
Date
Canceled
CRMLS: OC23005742
$45,000
Price
-
Jan 11, 2023
Date
Active
CRMLS: OC23005742
$45,000
Price
-
Listing provided courtesy of CRMLS
-
May, 2023
-
May 17, 2023
Date
Sold
CRMLS: OC23004247
$8,500,000
Price
-
Jan 9, 2023
Date
Active
CRMLS: OC23004247
$8,700,000
Price
-
May, 2020
-
May 26, 2020
Date
Sold (Public Records)
Public Records
$6,450,000
Price
-
December, 2019
-
Dec 21, 2019
Date
Sold
CRMLS: OC19186247
$6,949,000
Price
-
Dec 11, 2019
Date
Pending
CRMLS: OC19186247
$6,998,000
Price
-
Nov 21, 2019
Date
Active Under Contract
CRMLS: OC19186247
$6,998,000
Price
-
Nov 4, 2019
Date
Price Change
CRMLS: OC19186247
$6,998,000
Price
-
Aug 7, 2019
Date
Active
CRMLS: OC19186247
$7,750,000
Price
-
Listing provided courtesy of CRMLS
-
December, 2019
-
Dec 20, 2019
Date
Sold (Public Records)
Public Records
$6,949,000
Price
-
August, 2019
-
Aug 9, 2019
Date
Active
CRMLS: 19498202
$7,750,000
Price
-
Listing provided courtesy of CRMLS
-
August, 2019
-
Aug 1, 2019
Date
Expired
CRMLS: OC19023554
$7,995,000
Price
-
Feb 4, 2019
Date
Active
CRMLS: OC19023554
$7,995,000
Price
-
Listing provided courtesy of CRMLS
Show More
Tax History for 35341 Beach Rd
Assessed Value (2020):
$6,949,000
| Year | Land Value | Improved Value | Assessed Value |
|---|---|---|---|
| 2020 | $5,607,000 | $1,342,000 | $6,949,000 |
Home Value Compared to the Market
This property vs the competition
About 35341 Beach Rd
Detailed summary of property
Public Facts for 35341 Beach Rd
Public county record property details
- Beds
- 5
- Baths
- 6
- Year built
- 2017
- Sq. Ft.
- 3,861
- Lot Size
- 4,795
- Stories
- 2
- Type
- Single Family Residential
- Pool
- No
- Spa
- No
- County
- Orange
- Lot#
- 58
- APN
- 691-151-20
The source for these homes facts are from public records.
92624 Real Estate Sale History (Last 30 days)
Last 30 days of sale history and trends
Median List Price
$2,229,000
Median List Price/Sq.Ft.
$1,092
Median Sold Price
$1,359,000
Median Sold Price/Sq.Ft.
$768
Total Inventory
39
Median Sale to List Price %
97.14%
Avg Days on Market
44
Loan Type
Conventional (50%), FHA (0%), VA (0%), Cash (16.67%), Other (33.33%)
Thinking of Selling?
Is this your property?
Thinking of Selling?
Call, Text or Message
Thinking of Selling?
Call, Text or Message
Homes for Sale Near 35341 Beach Rd
Nearby Homes for Sale
Recently Sold Homes Near 35341 Beach Rd
Related Resources to 35341 Beach Rd
New Listings in 92624
Popular Zip Codes
Popular Cities
- Anaheim Hills Homes for Sale
- Brea Homes for Sale
- Corona Homes for Sale
- Fullerton Homes for Sale
- Huntington Beach Homes for Sale
- Irvine Homes for Sale
- La Habra Homes for Sale
- Long Beach Homes for Sale
- Los Angeles Homes for Sale
- Ontario Homes for Sale
- Placentia Homes for Sale
- Riverside Homes for Sale
- San Bernardino Homes for Sale
- Whittier Homes for Sale
- Yorba Linda Homes for Sale
- More Cities
Other Dana Point Resources
- Dana Point Homes for Sale
- Dana Point Townhomes for Sale
- Dana Point Condos for Sale
- Dana Point 1 Bedroom Homes for Sale
- Dana Point 2 Bedroom Homes for Sale
- Dana Point 3 Bedroom Homes for Sale
- Dana Point 4 Bedroom Homes for Sale
- Dana Point 5 Bedroom Homes for Sale
- Dana Point Single Story Homes for Sale
- Dana Point Homes for Sale with Pools
- Dana Point Homes for Sale with 3 Car Garages
- Dana Point New Homes for Sale
- Dana Point Homes for Sale with Large Lots
- Dana Point Cheapest Homes for Sale
- Dana Point Luxury Homes for Sale
- Dana Point Newest Listings for Sale
- Dana Point Homes Pending Sale
- Dana Point Recently Sold Homes
Based on information from California Regional Multiple Listing Service, Inc. as of 2019. This information is for your personal, non-commercial use and may not be used for any purpose other than to identify prospective properties you may be interested in purchasing. Display of MLS data is usually deemed reliable but is NOT guaranteed accurate by the MLS. Buyers are responsible for verifying the accuracy of all information and should investigate the data themselves or retain appropriate professionals. Information from sources other than the Listing Agent may have been included in the MLS data. Unless otherwise specified in writing, Broker/Agent has not and will not verify any information obtained from other sources. The Broker/Agent providing the information contained herein may or may not have been the Listing and/or Selling Agent.
