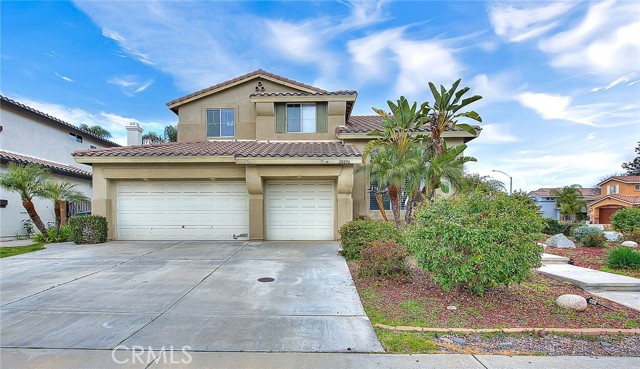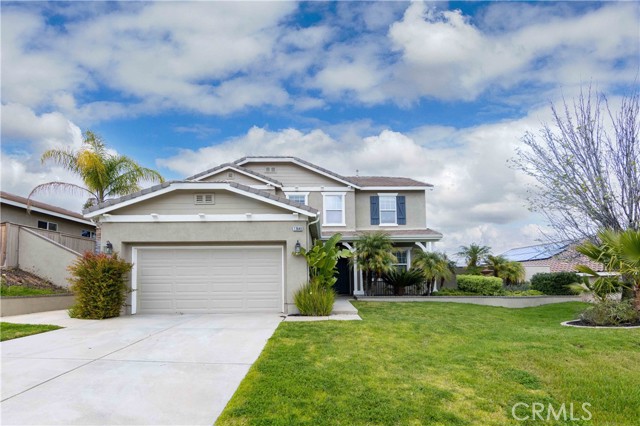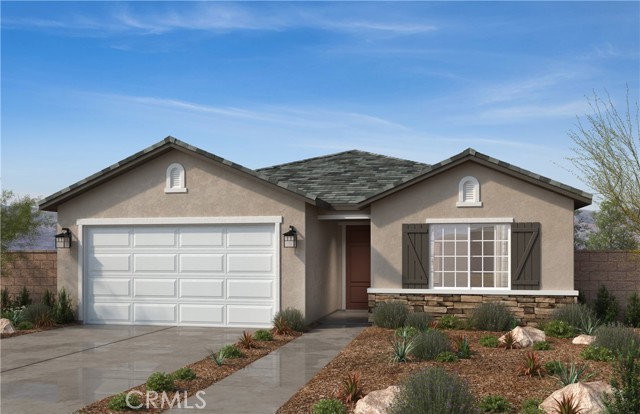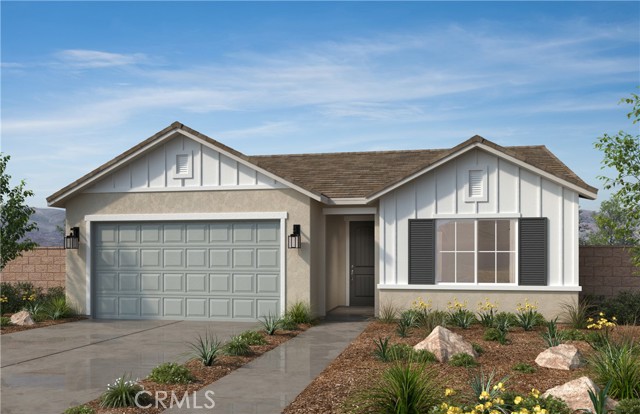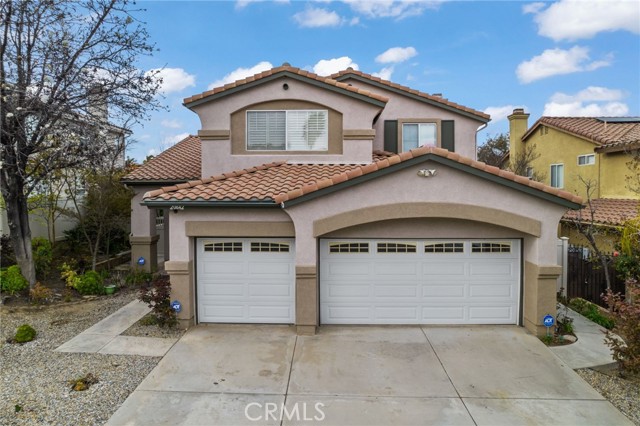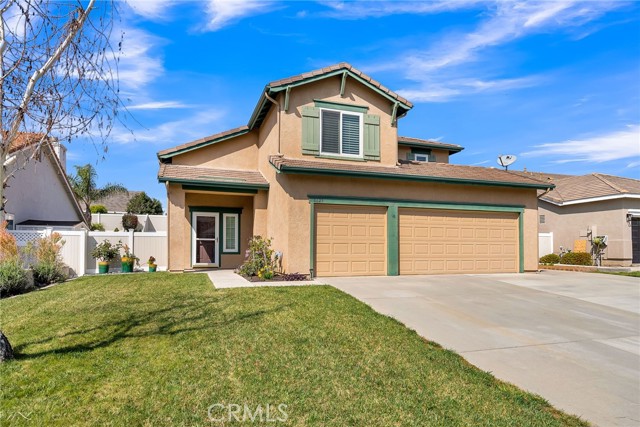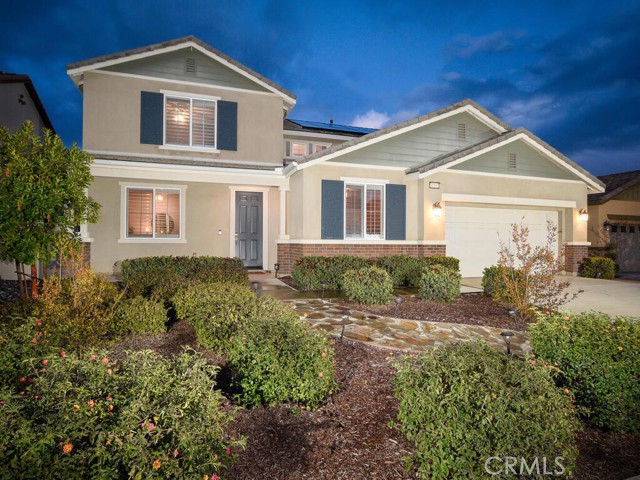
Open Today 12pm-3pm
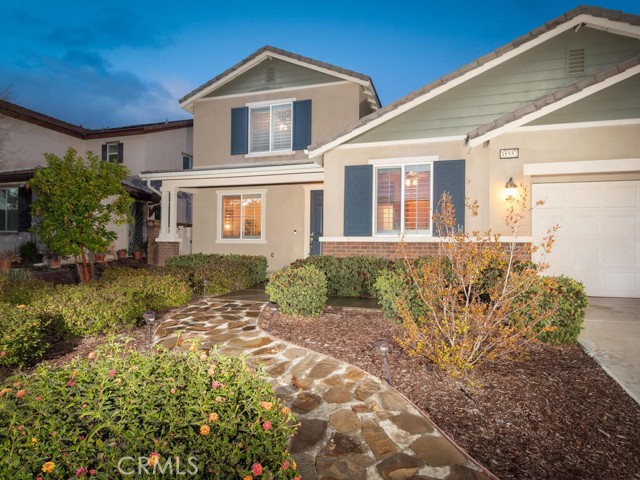
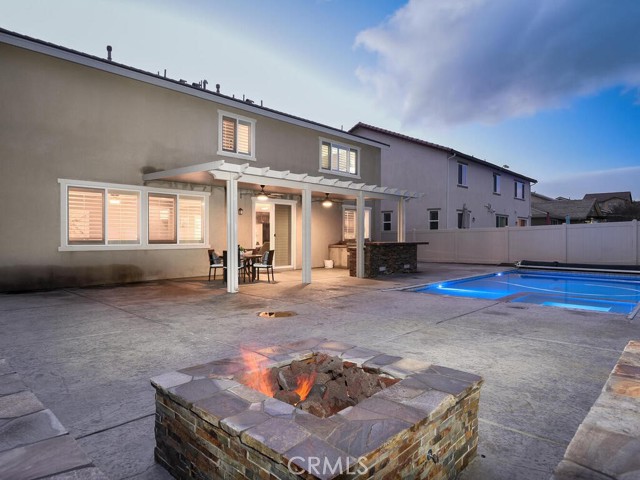
View Photos
35552 Chantilly Court Winchester, CA 92596
$865,000
- 5 Beds
- 3 Baths
- 3,404 Sq.Ft.
For Sale
Property Overview: 35552 Chantilly Court Winchester, CA has 5 bedrooms, 3 bathrooms, 3,404 living square feet and 7,405 square feet lot size. Call an Ardent Real Estate Group agent to verify current availability of this home or with any questions you may have.
Listed by Cynthia Hauff | BRE #01274144 | Coldwell Banker Village Properties
Last checked: 11 minutes ago |
Last updated: April 19th, 2024 |
Source CRMLS |
DOM: 14
Get a $3,244 Cash Reward
New
Buy this home with Ardent Real Estate Group and get $3,244 back.
Call/Text (714) 706-1823
Home details
- Lot Sq. Ft
- 7,405
- HOA Dues
- $63/mo
- Year built
- 2017
- Garage
- 4 Car
- Property Type:
- Single Family Home
- Status
- Active
- MLS#
- ND24053466
- City
- Winchester
- County
- Riverside
- Time on Site
- 33 days
Show More
Open Houses for 35552 Chantilly Court
Saturday, Apr 20th:
12:00pm-3:00pm
Schedule Tour
Loading...
Virtual Tour
Use the following link to view this property's virtual tour:
Property Details for 35552 Chantilly Court
Local Winchester Agent
Loading...
Sale History for 35552 Chantilly Court
Last sold for $550,000 on April 10th, 2020
-
April, 2024
-
Apr 5, 2024
Date
Active
CRMLS: ND24053466
$865,000
Price
-
March, 2024
-
Mar 17, 2024
Date
Expired
CRMLS: ND23025031
$820,000
Price
-
Feb 16, 2023
Date
Active
CRMLS: ND23025031
$837,400
Price
-
Listing provided courtesy of CRMLS
-
December, 2022
-
Dec 27, 2022
Date
Expired
CRMLS: ND22139456
$850,000
Price
-
Jun 30, 2022
Date
Active
CRMLS: ND22139456
$850,000
Price
-
Listing provided courtesy of CRMLS
-
June, 2022
-
Jun 14, 2022
Date
Expired
CRMLS: ND22092081
$874,700
Price
-
May 11, 2022
Date
Active
CRMLS: ND22092081
$925,000
Price
-
Listing provided courtesy of CRMLS
-
April, 2020
-
Apr 20, 2020
Date
Sold
CRMLS: 200009638
$550,000
Price
-
Mar 17, 2020
Date
Pending
CRMLS: 200009638
$565,000
Price
-
Mar 12, 2020
Date
Price Change
CRMLS: 200009638
$565,000
Price
-
Feb 27, 2020
Date
Active
CRMLS: 200009638
$575,000
Price
-
Listing provided courtesy of CRMLS
-
April, 2020
-
Apr 10, 2020
Date
Sold (Public Records)
Public Records
$550,000
Price
-
January, 2019
-
Jan 12, 2019
Date
Sold
CRMLS: 180064414
$498,000
Price
-
Dec 1, 2018
Date
Pending
CRMLS: 180064414
$489,000
Price
-
Nov 21, 2018
Date
Active
CRMLS: 180064414
$489,000
Price
-
Listing provided courtesy of CRMLS
-
January, 2019
-
Jan 10, 2019
Date
Sold (Public Records)
Public Records
$498,000
Price
Show More
Tax History for 35552 Chantilly Court
Assessed Value (2021):
$507,960
| Year | Land Value | Improved Value | Assessed Value |
|---|---|---|---|
| 2021 | $112,200 | $395,760 | $507,960 |
Home Value Compared to the Market
This property vs the competition
About 35552 Chantilly Court
Detailed summary of property
Public Facts for 35552 Chantilly Court
Public county record property details
- Beds
- 5
- Baths
- 3
- Year built
- 2017
- Sq. Ft.
- 3,404
- Lot Size
- 7,405
- Stories
- 2
- Type
- Single Family Residential
- Pool
- Yes
- Spa
- No
- County
- Riverside
- Lot#
- --
- APN
- 476-430-031
The source for these homes facts are from public records.
92596 Real Estate Sale History (Last 30 days)
Last 30 days of sale history and trends
Median List Price
$598,500
Median List Price/Sq.Ft.
$283
Median Sold Price
$620,000
Median Sold Price/Sq.Ft.
$280
Total Inventory
187
Median Sale to List Price %
103.33%
Avg Days on Market
36
Loan Type
Conventional (41.98%), FHA (18.52%), VA (24.69%), Cash (9.88%), Other (4.94%)
Tour This Home
Buy with Ardent Real Estate Group and save $3,244.
Contact Jon
Winchester Agent
Call, Text or Message
Winchester Agent
Call, Text or Message
Get a $3,244 Cash Reward
New
Buy this home with Ardent Real Estate Group and get $3,244 back.
Call/Text (714) 706-1823
Homes for Sale Near 35552 Chantilly Court
Nearby Homes for Sale
Recently Sold Homes Near 35552 Chantilly Court
Related Resources to 35552 Chantilly Court
New Listings in 92596
Popular Zip Codes
Popular Cities
- Anaheim Hills Homes for Sale
- Brea Homes for Sale
- Corona Homes for Sale
- Fullerton Homes for Sale
- Huntington Beach Homes for Sale
- Irvine Homes for Sale
- La Habra Homes for Sale
- Long Beach Homes for Sale
- Los Angeles Homes for Sale
- Ontario Homes for Sale
- Placentia Homes for Sale
- Riverside Homes for Sale
- San Bernardino Homes for Sale
- Whittier Homes for Sale
- Yorba Linda Homes for Sale
- More Cities
Other Winchester Resources
- Winchester Homes for Sale
- Winchester Townhomes for Sale
- Winchester Condos for Sale
- Winchester 2 Bedroom Homes for Sale
- Winchester 3 Bedroom Homes for Sale
- Winchester 4 Bedroom Homes for Sale
- Winchester 5 Bedroom Homes for Sale
- Winchester Single Story Homes for Sale
- Winchester Homes for Sale with Pools
- Winchester Homes for Sale with 3 Car Garages
- Winchester New Homes for Sale
- Winchester Homes for Sale with Large Lots
- Winchester Cheapest Homes for Sale
- Winchester Luxury Homes for Sale
- Winchester Newest Listings for Sale
- Winchester Homes Pending Sale
- Winchester Recently Sold Homes
Based on information from California Regional Multiple Listing Service, Inc. as of 2019. This information is for your personal, non-commercial use and may not be used for any purpose other than to identify prospective properties you may be interested in purchasing. Display of MLS data is usually deemed reliable but is NOT guaranteed accurate by the MLS. Buyers are responsible for verifying the accuracy of all information and should investigate the data themselves or retain appropriate professionals. Information from sources other than the Listing Agent may have been included in the MLS data. Unless otherwise specified in writing, Broker/Agent has not and will not verify any information obtained from other sources. The Broker/Agent providing the information contained herein may or may not have been the Listing and/or Selling Agent.


