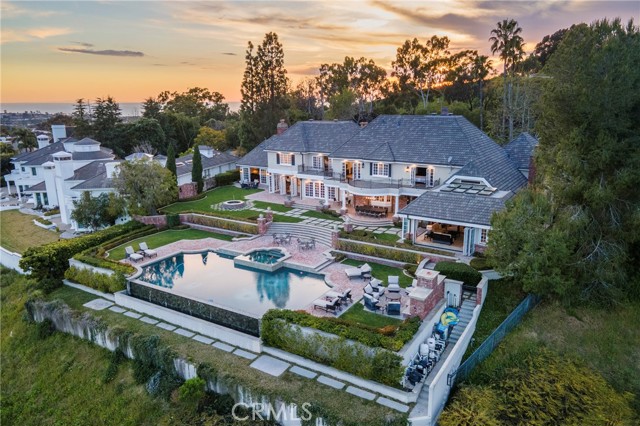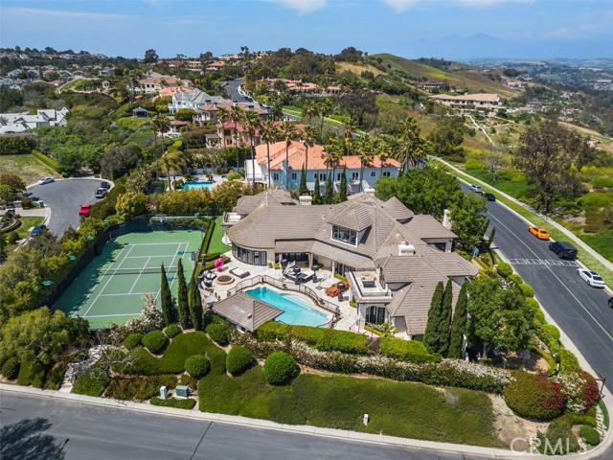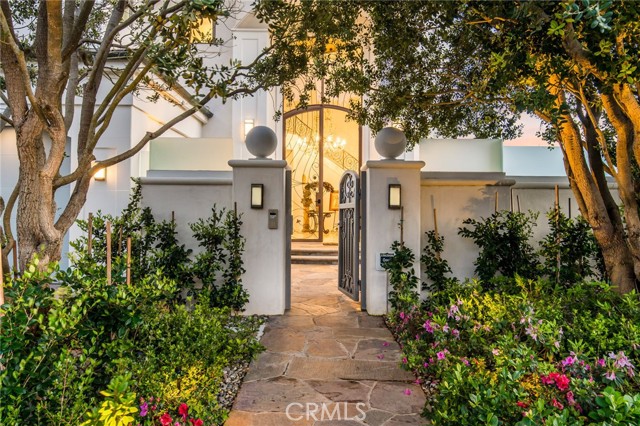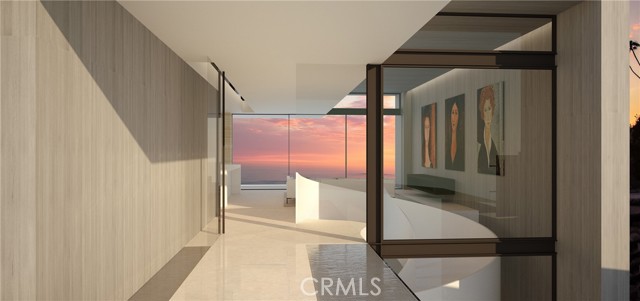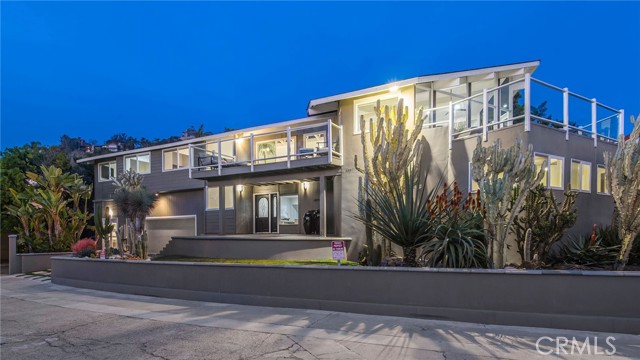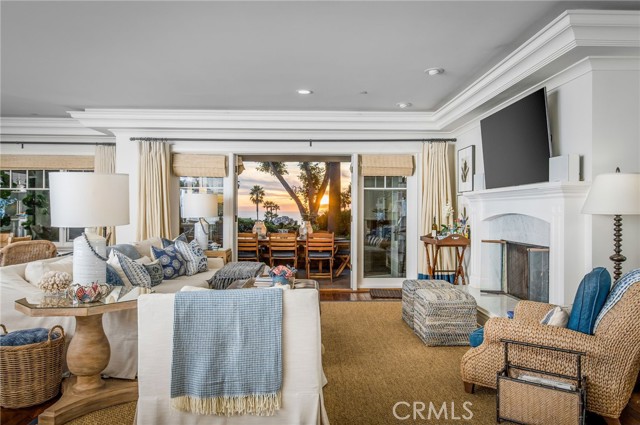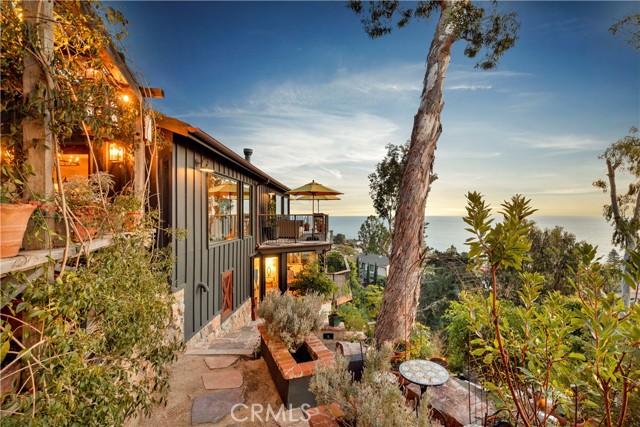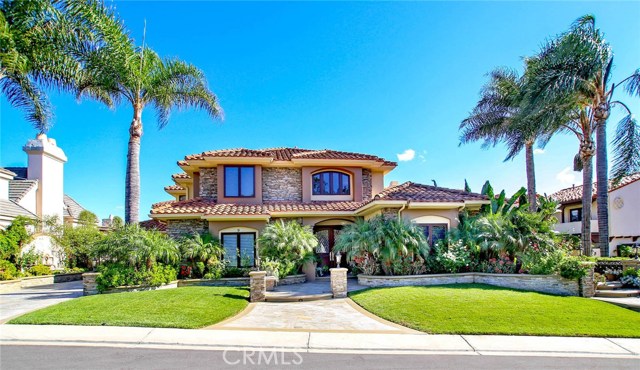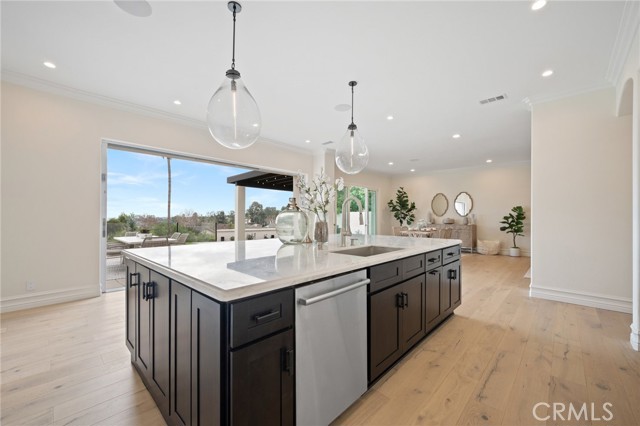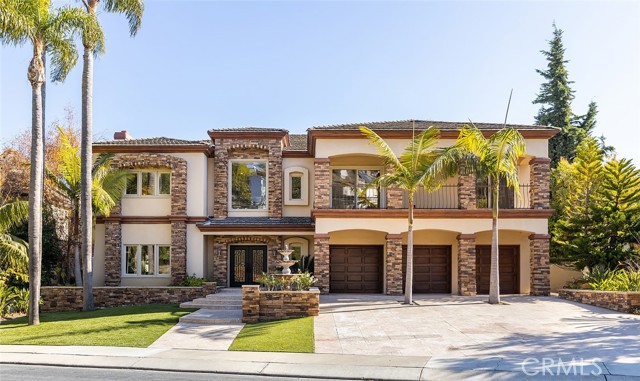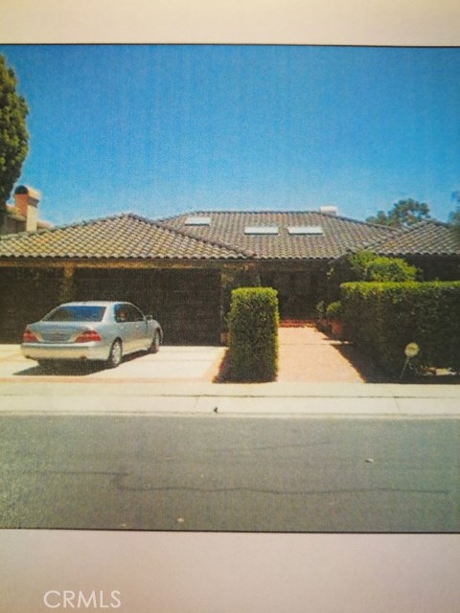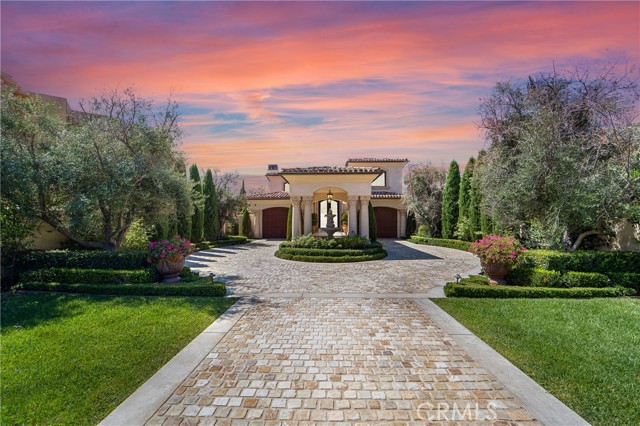
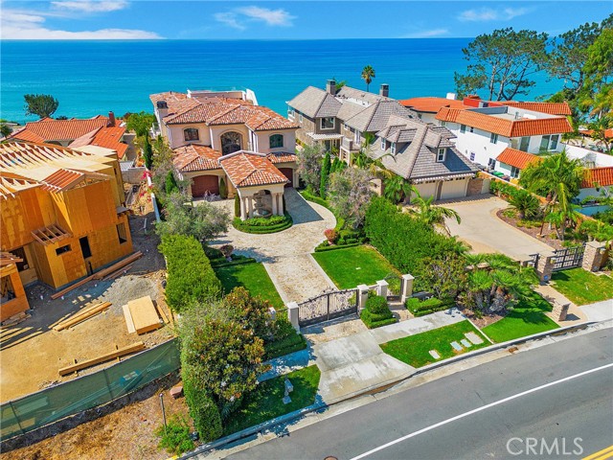
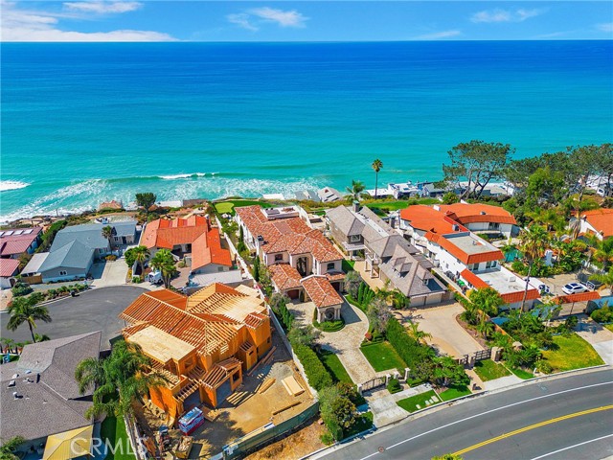
View Photos
35555 Camino Capistrano San Clemente, CA 92672
$10,950,000
- 4 Beds
- 4.5 Baths
- 5,100 Sq.Ft.
Back Up Offer
Property Overview: 35555 Camino Capistrano San Clemente, CA has 4 bedrooms, 4.5 bathrooms, 5,100 living square feet and 12,197 square feet lot size. Call an Ardent Real Estate Group agent to verify current availability of this home or with any questions you may have.
Listed by Bob Wolff | BRE #01053562 | Harcourts Prime Properties
Last checked: 1 minute ago |
Last updated: March 7th, 2024 |
Source CRMLS |
DOM: 523
Get a $32,850 Cash Reward
New
Buy this home with Ardent Real Estate Group and get $32,850 back.
Call/Text (714) 706-1823
Home details
- Lot Sq. Ft
- 12,197
- HOA Dues
- $0/mo
- Year built
- 2013
- Garage
- 3 Car
- Property Type:
- Single Family Home
- Status
- Back Up Offer
- MLS#
- OC22237837
- City
- San Clemente
- County
- Orange
- Time on Site
- 533 days
Show More
Open Houses for 35555 Camino Capistrano
No upcoming open houses
Schedule Tour
Loading...
Property Details for 35555 Camino Capistrano
Local San Clemente Agent
Loading...
Sale History for 35555 Camino Capistrano
Last leased for $25,000 on February 24th, 2023
-
November, 2023
-
Nov 16, 2023
Date
Back Up Offer
CRMLS: OC22237837
$10,950,000
Price
-
Nov 8, 2022
Date
Active
CRMLS: OC22237837
$10,950,000
Price
-
February, 2023
-
Feb 24, 2023
Date
Leased
CRMLS: OC23023943
$25,000
Price
-
Feb 10, 2023
Date
Active
CRMLS: OC23023943
$29,500
Price
-
Listing provided courtesy of CRMLS
-
February, 2023
-
Feb 8, 2023
Date
Canceled
CRMLS: OC22202570
$29,500
Price
-
Oct 2, 2022
Date
Active
CRMLS: OC22202570
$35,000
Price
-
Listing provided courtesy of CRMLS
-
October, 2019
-
Oct 3, 2019
Date
Canceled
CRMLS: LG19087076
$8,980,000
Price
-
Jun 27, 2019
Date
Withdrawn
CRMLS: LG19087076
$8,980,000
Price
-
Apr 18, 2019
Date
Active
CRMLS: LG19087076
$8,980,000
Price
-
Apr 18, 2019
Date
Hold
CRMLS: LG19087076
$8,980,000
Price
-
Apr 18, 2019
Date
Active
CRMLS: LG19087076
$8,980,000
Price
-
Listing provided courtesy of CRMLS
-
March, 2010
-
Mar 8, 2010
Date
Sold (Public Records)
Public Records
--
Price
-
January, 2010
-
Jan 5, 2010
Date
Sold (Public Records)
Public Records
$1,500,000
Price
Show More
Tax History for 35555 Camino Capistrano
Assessed Value (2020):
$3,460,590
| Year | Land Value | Improved Value | Assessed Value |
|---|---|---|---|
| 2020 | $1,689,773 | $1,770,817 | $3,460,590 |
Home Value Compared to the Market
This property vs the competition
About 35555 Camino Capistrano
Detailed summary of property
Public Facts for 35555 Camino Capistrano
Public county record property details
- Beds
- --
- Baths
- --
- Year built
- 1970
- Sq. Ft.
- --
- Lot Size
- 12,798
- Stories
- --
- Type
- Single Family Residential
- Pool
- Yes
- Spa
- No
- County
- Orange
- Lot#
- 45
- APN
- 691-083-08
The source for these homes facts are from public records.
92672 Real Estate Sale History (Last 30 days)
Last 30 days of sale history and trends
Median List Price
$1,999,000
Median List Price/Sq.Ft.
$994
Median Sold Price
$1,850,000
Median Sold Price/Sq.Ft.
$871
Total Inventory
102
Median Sale to List Price %
97.42%
Avg Days on Market
28
Loan Type
Conventional (39.29%), FHA (0%), VA (0%), Cash (32.14%), Other (28.57%)
Tour This Home
Buy with Ardent Real Estate Group and save $32,850.
Contact Jon
San Clemente Agent
Call, Text or Message
San Clemente Agent
Call, Text or Message
Get a $32,850 Cash Reward
New
Buy this home with Ardent Real Estate Group and get $32,850 back.
Call/Text (714) 706-1823
Homes for Sale Near 35555 Camino Capistrano
Nearby Homes for Sale
Recently Sold Homes Near 35555 Camino Capistrano
Related Resources to 35555 Camino Capistrano
New Listings in 92672
Popular Zip Codes
Popular Cities
- Anaheim Hills Homes for Sale
- Brea Homes for Sale
- Corona Homes for Sale
- Fullerton Homes for Sale
- Huntington Beach Homes for Sale
- Irvine Homes for Sale
- La Habra Homes for Sale
- Long Beach Homes for Sale
- Los Angeles Homes for Sale
- Ontario Homes for Sale
- Placentia Homes for Sale
- Riverside Homes for Sale
- San Bernardino Homes for Sale
- Whittier Homes for Sale
- Yorba Linda Homes for Sale
- More Cities
Other San Clemente Resources
- San Clemente Homes for Sale
- San Clemente Townhomes for Sale
- San Clemente Condos for Sale
- San Clemente 2 Bedroom Homes for Sale
- San Clemente 3 Bedroom Homes for Sale
- San Clemente 4 Bedroom Homes for Sale
- San Clemente 5 Bedroom Homes for Sale
- San Clemente Single Story Homes for Sale
- San Clemente Homes for Sale with Pools
- San Clemente Homes for Sale with 3 Car Garages
- San Clemente New Homes for Sale
- San Clemente Homes for Sale with Large Lots
- San Clemente Cheapest Homes for Sale
- San Clemente Luxury Homes for Sale
- San Clemente Newest Listings for Sale
- San Clemente Homes Pending Sale
- San Clemente Recently Sold Homes
Based on information from California Regional Multiple Listing Service, Inc. as of 2019. This information is for your personal, non-commercial use and may not be used for any purpose other than to identify prospective properties you may be interested in purchasing. Display of MLS data is usually deemed reliable but is NOT guaranteed accurate by the MLS. Buyers are responsible for verifying the accuracy of all information and should investigate the data themselves or retain appropriate professionals. Information from sources other than the Listing Agent may have been included in the MLS data. Unless otherwise specified in writing, Broker/Agent has not and will not verify any information obtained from other sources. The Broker/Agent providing the information contained herein may or may not have been the Listing and/or Selling Agent.
