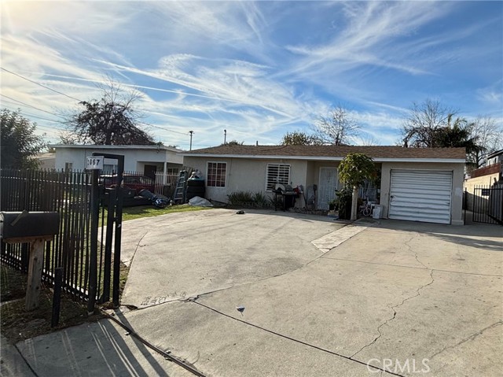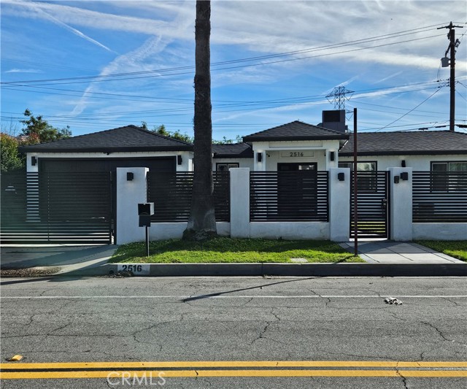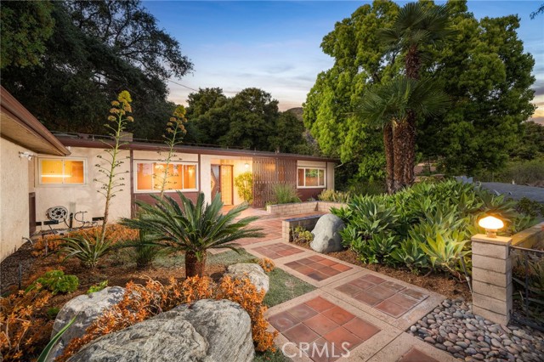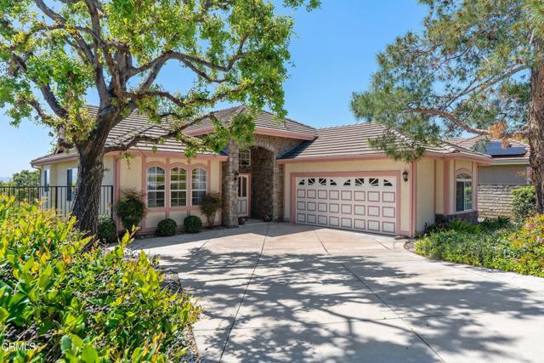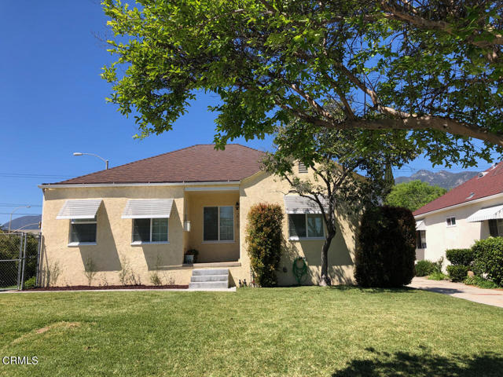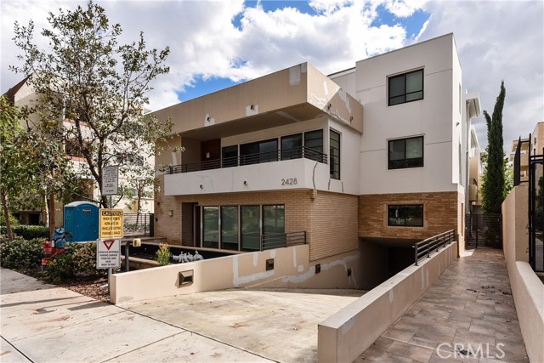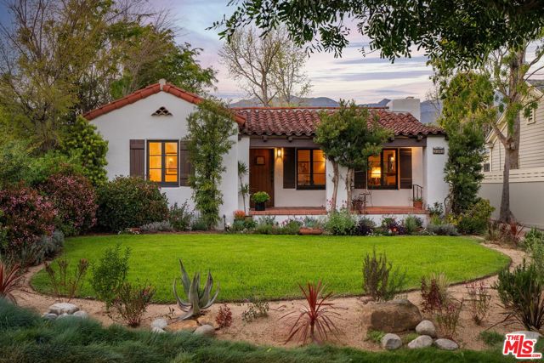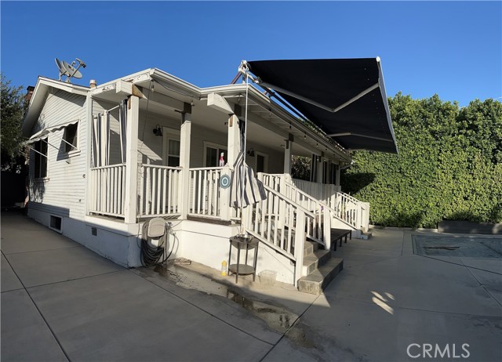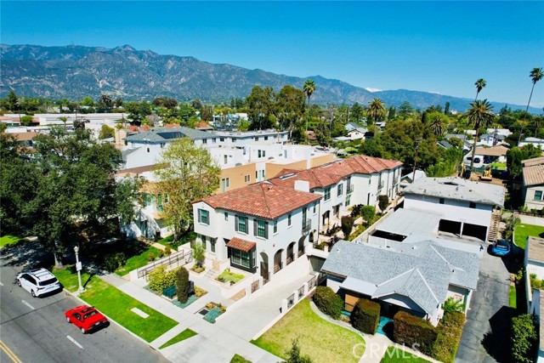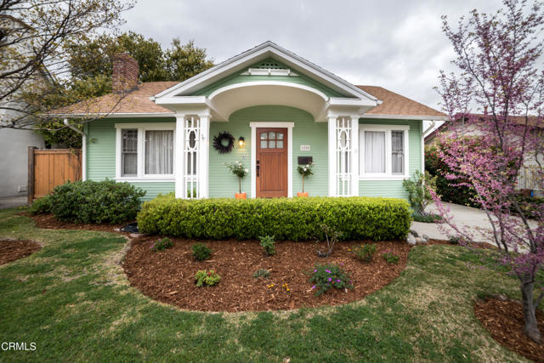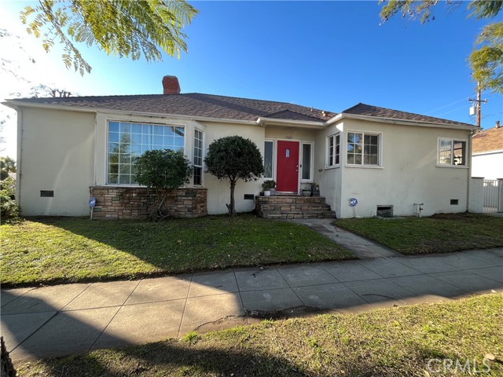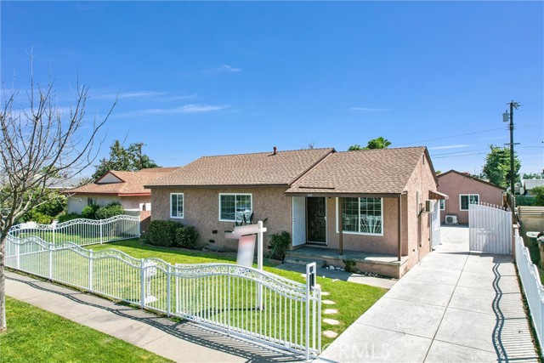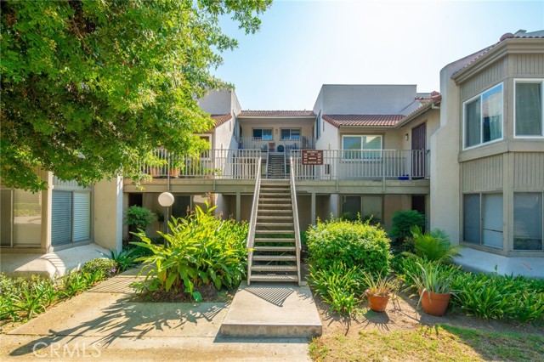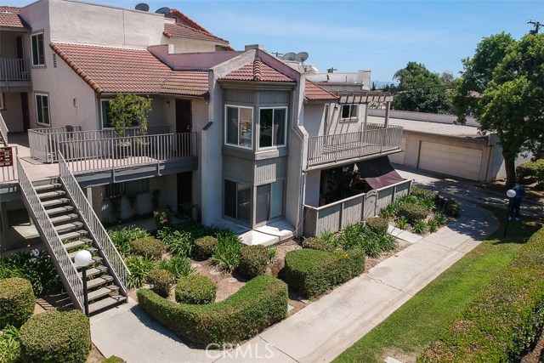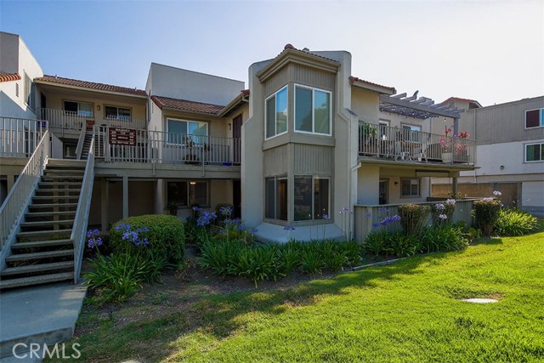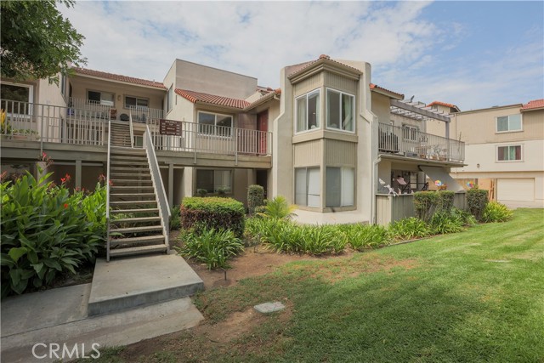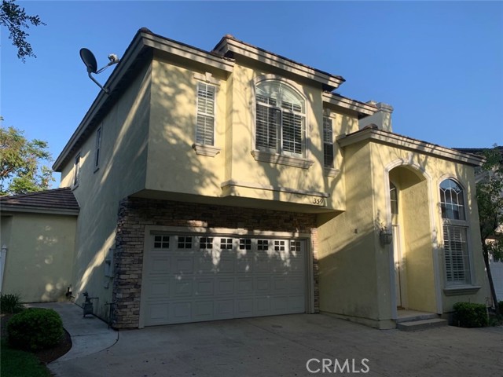
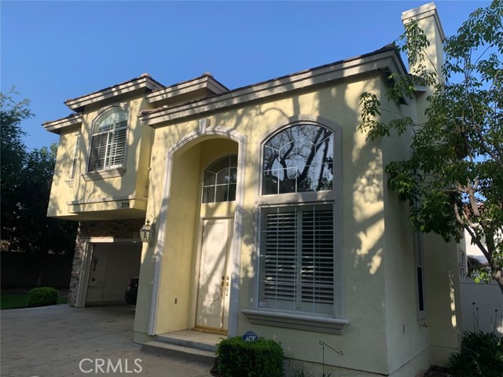
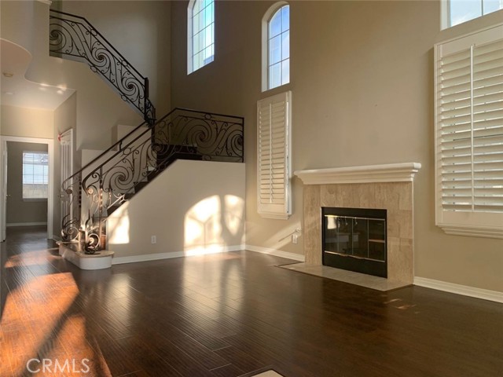
View Photos
359 California St Arcadia, CA 91006
$1,200,000
Sold Price as of 12/06/2023
- 3 Beds
- 3 Baths
- 2,541 Sq.Ft.
Sold
Property Overview: 359 California St Arcadia, CA has 3 bedrooms, 3 bathrooms, 2,541 living square feet and 57,931 square feet lot size. Call an Ardent Real Estate Group agent with any questions you may have.
Listed by Bin Dai | BRE #01911748 | Bin Dai, Broker
Last checked: 6 minutes ago |
Last updated: December 8th, 2023 |
Source CRMLS |
DOM: 82
Home details
- Lot Sq. Ft
- 57,931
- HOA Dues
- $175/mo
- Year built
- 2000
- Garage
- 2 Car
- Property Type:
- Condominium
- Status
- Sold
- MLS#
- PF23150585
- City
- Arcadia
- County
- Los Angeles
- Time on Site
- 250 days
Show More
Property Details for 359 California St
Local Arcadia Agent
Loading...
Sale History for 359 California St
Last sold for $1,200,000 on December 6th, 2023
-
December, 2023
-
Dec 6, 2023
Date
Sold
CRMLS: PF23150585
$1,200,000
Price
-
Aug 16, 2023
Date
Active
CRMLS: PF23150585
$1,250,000
Price
-
June, 2021
-
Jun 9, 2021
Date
Leased
CRMLS: PF21115900
$3,700
Price
-
May 29, 2021
Date
Active
CRMLS: PF21115900
$3,700
Price
-
Listing provided courtesy of CRMLS
-
May, 2021
-
May 16, 2021
Date
Sold
CRMLS: TR20245135
$975,000
Price
-
Apr 3, 2021
Date
Pending
CRMLS: TR20245135
$980,000
Price
-
Dec 31, 2020
Date
Active
CRMLS: TR20245135
$980,000
Price
-
Dec 13, 2020
Date
Active Under Contract
CRMLS: TR20245135
$980,000
Price
-
Nov 25, 2020
Date
Active
CRMLS: TR20245135
$980,000
Price
-
Nov 23, 2020
Date
Coming Soon
CRMLS: TR20245135
$980,000
Price
-
Listing provided courtesy of CRMLS
-
August, 2019
-
Aug 7, 2019
Date
Leased
CRMLS: AR19126160
$3,800
Price
-
Jun 30, 2019
Date
Pending
CRMLS: AR19126160
$3,800
Price
-
Jun 26, 2019
Date
Active
CRMLS: AR19126160
$3,800
Price
-
Jun 25, 2019
Date
Hold
CRMLS: AR19126160
$3,800
Price
-
Jun 25, 2019
Date
Active
CRMLS: AR19126160
$3,800
Price
-
Jun 24, 2019
Date
Hold
CRMLS: AR19126160
$3,800
Price
-
May 30, 2019
Date
Active
CRMLS: AR19126160
$3,800
Price
-
Listing provided courtesy of CRMLS
-
June, 2017
-
Jun 2, 2017
Date
Sold
CRMLS: P0-316000169
$860,000
Price
-
Listing provided courtesy of CRMLS
-
June, 2017
-
Jun 2, 2017
Date
Expired
CRMLS: P0-315011097
--
Price
-
Listing provided courtesy of CRMLS
-
April, 2016
-
Apr 7, 2016
Date
Sold (Public Records)
Public Records
$860,000
Price
-
September, 2003
-
Sep 30, 2003
Date
Sold (Public Records)
Public Records
$559,000
Price
Show More
Tax History for 359 California St
Assessed Value (2020):
$930,888
| Year | Land Value | Improved Value | Assessed Value |
|---|---|---|---|
| 2020 | $532,230 | $398,658 | $930,888 |
Home Value Compared to the Market
This property vs the competition
About 359 California St
Detailed summary of property
Public Facts for 359 California St
Public county record property details
- Beds
- 3
- Baths
- 3
- Year built
- 2000
- Sq. Ft.
- 2,541
- Lot Size
- 57,934
- Stories
- --
- Type
- Condominium Unit (Residential)
- Pool
- No
- Spa
- No
- County
- Los Angeles
- Lot#
- 1
- APN
- 5773-016-134
The source for these homes facts are from public records.
91006 Real Estate Sale History (Last 30 days)
Last 30 days of sale history and trends
Median List Price
$1,680,000
Median List Price/Sq.Ft.
$720
Median Sold Price
$1,755,000
Median Sold Price/Sq.Ft.
$679
Total Inventory
104
Median Sale to List Price %
111.08%
Avg Days on Market
34
Loan Type
Conventional (31.82%), FHA (0%), VA (0%), Cash (59.09%), Other (9.09%)
Thinking of Selling?
Is this your property?
Thinking of Selling?
Call, Text or Message
Thinking of Selling?
Call, Text or Message
Homes for Sale Near 359 California St
Nearby Homes for Sale
Recently Sold Homes Near 359 California St
Related Resources to 359 California St
New Listings in 91006
Popular Zip Codes
Popular Cities
- Anaheim Hills Homes for Sale
- Brea Homes for Sale
- Corona Homes for Sale
- Fullerton Homes for Sale
- Huntington Beach Homes for Sale
- Irvine Homes for Sale
- La Habra Homes for Sale
- Long Beach Homes for Sale
- Los Angeles Homes for Sale
- Ontario Homes for Sale
- Placentia Homes for Sale
- Riverside Homes for Sale
- San Bernardino Homes for Sale
- Whittier Homes for Sale
- Yorba Linda Homes for Sale
- More Cities
Other Arcadia Resources
- Arcadia Homes for Sale
- Arcadia Townhomes for Sale
- Arcadia Condos for Sale
- Arcadia 2 Bedroom Homes for Sale
- Arcadia 3 Bedroom Homes for Sale
- Arcadia 4 Bedroom Homes for Sale
- Arcadia 5 Bedroom Homes for Sale
- Arcadia Single Story Homes for Sale
- Arcadia Homes for Sale with Pools
- Arcadia Homes for Sale with 3 Car Garages
- Arcadia New Homes for Sale
- Arcadia Homes for Sale with Large Lots
- Arcadia Cheapest Homes for Sale
- Arcadia Luxury Homes for Sale
- Arcadia Newest Listings for Sale
- Arcadia Homes Pending Sale
- Arcadia Recently Sold Homes
Based on information from California Regional Multiple Listing Service, Inc. as of 2019. This information is for your personal, non-commercial use and may not be used for any purpose other than to identify prospective properties you may be interested in purchasing. Display of MLS data is usually deemed reliable but is NOT guaranteed accurate by the MLS. Buyers are responsible for verifying the accuracy of all information and should investigate the data themselves or retain appropriate professionals. Information from sources other than the Listing Agent may have been included in the MLS data. Unless otherwise specified in writing, Broker/Agent has not and will not verify any information obtained from other sources. The Broker/Agent providing the information contained herein may or may not have been the Listing and/or Selling Agent.
