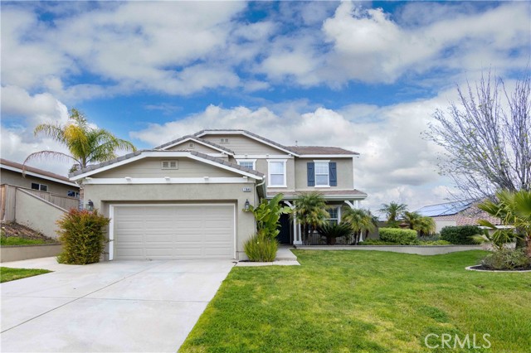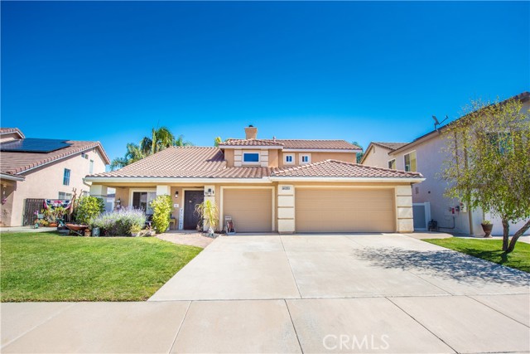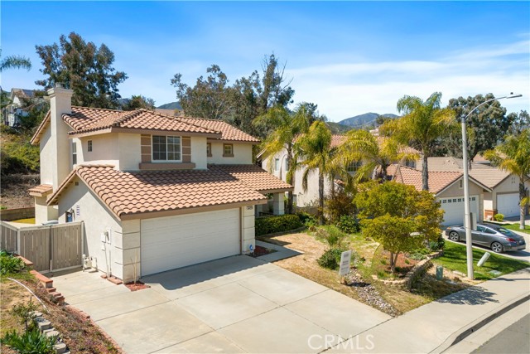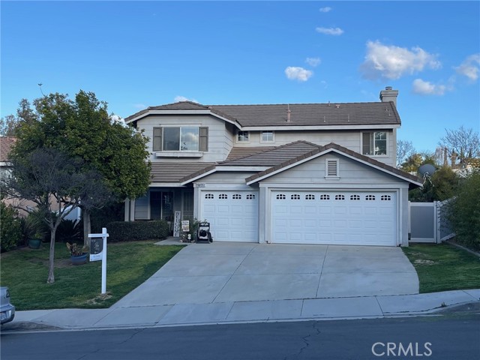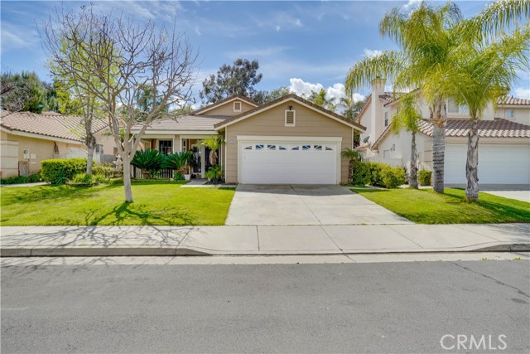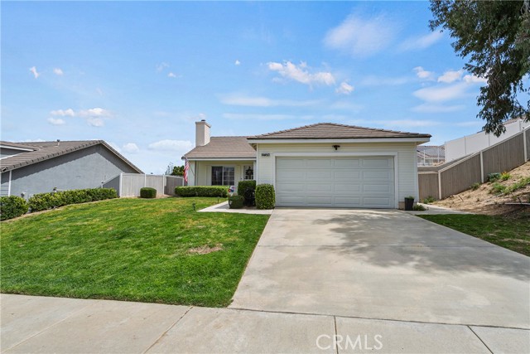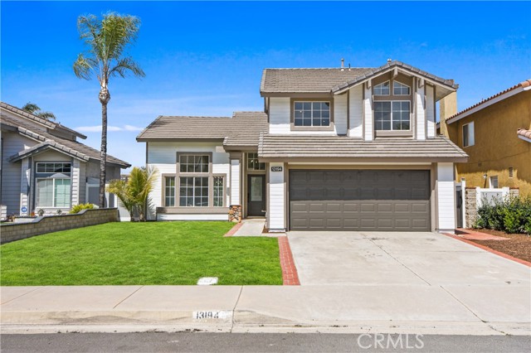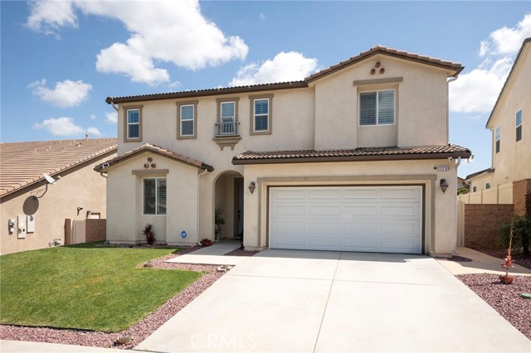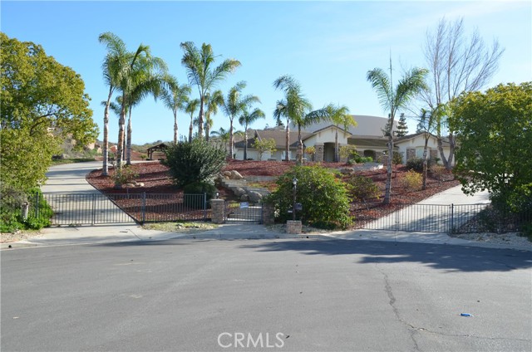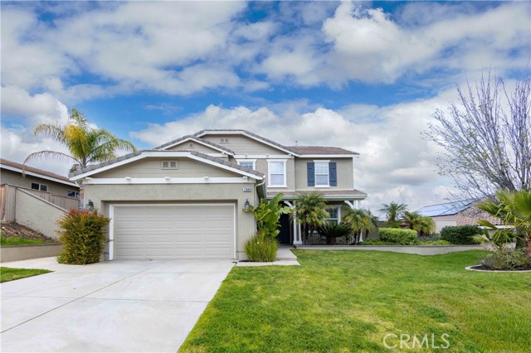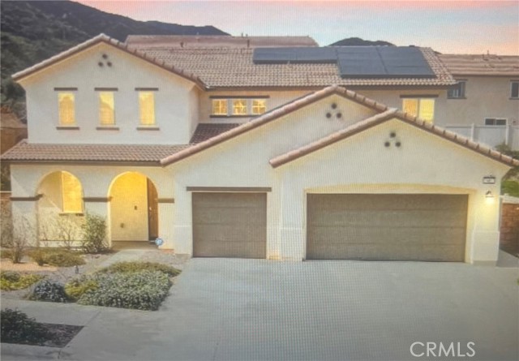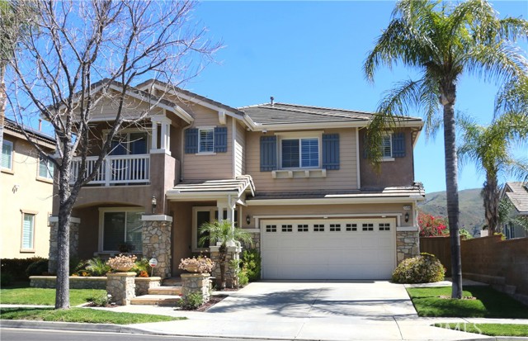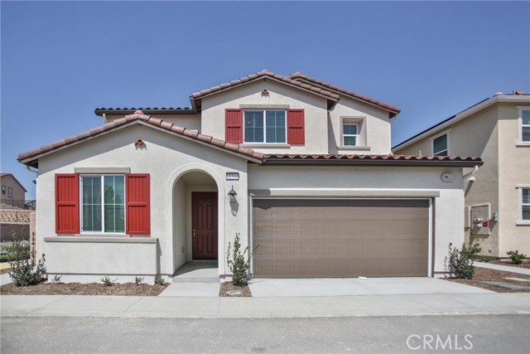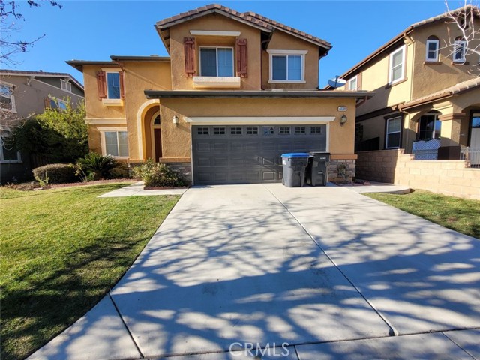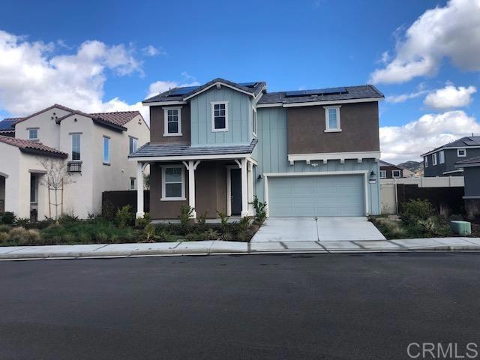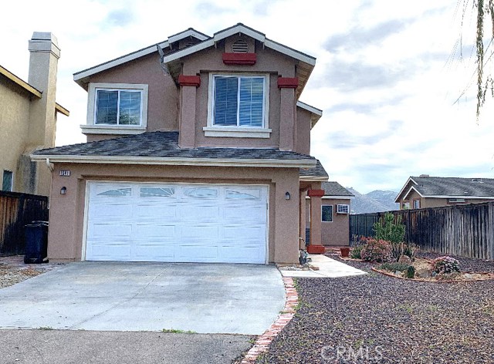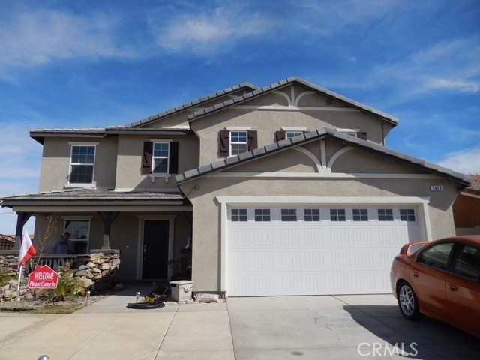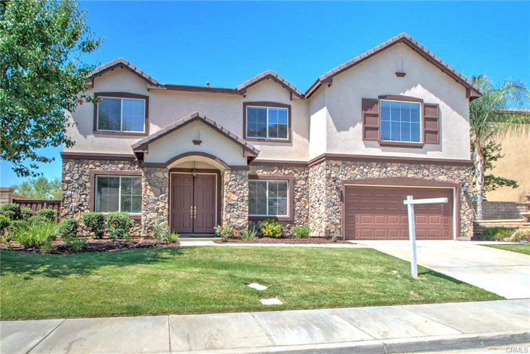
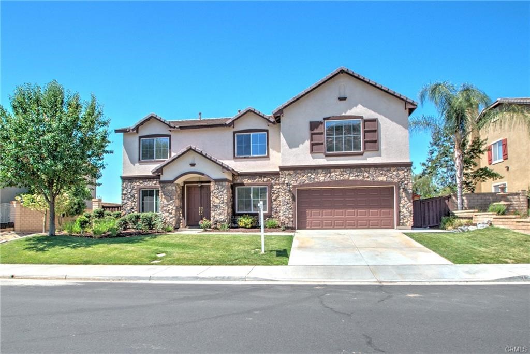
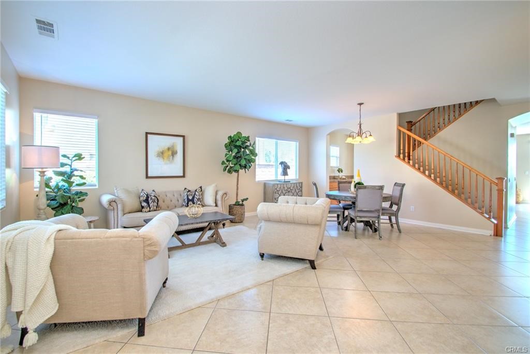
View Photos
36049 Darcy Pl Murrieta, CA 92562
$4,400
Leased Price as of 05/31/2022
- 7 Beds
- 4 Baths
- 4,542 Sq.Ft.
Leased
Property Overview: 36049 Darcy Pl Murrieta, CA has 7 bedrooms, 4 bathrooms, 4,542 living square feet and 7,405 square feet lot size. Call an Ardent Real Estate Group agent with any questions you may have.
Listed by Charles Okada | BRE #01457178 | Exit Alliance Realty
Last checked: 12 minutes ago |
Last updated: June 1st, 2022 |
Source CRMLS |
DOM: 12
Home details
- Lot Sq. Ft
- 7,405
- HOA Dues
- $0/mo
- Year built
- 2004
- Garage
- 2 Car
- Property Type:
- Single Family Home
- Status
- Leased
- MLS#
- SW22106607
- City
- Murrieta
- County
- Riverside
- Time on Site
- 705 days
Show More
Property Details for 36049 Darcy Pl
Local Murrieta Agent
Loading...
Sale History for 36049 Darcy Pl
Last leased for $4,400 on May 31st, 2022
-
June, 2022
-
Jun 1, 2022
Date
Canceled
CRMLS: SW22108167
$869,900
Price
-
May 20, 2022
Date
Active
CRMLS: SW22108167
$869,900
Price
-
Listing provided courtesy of CRMLS
-
May, 2022
-
May 31, 2022
Date
Leased
CRMLS: SW22106607
$4,400
Price
-
May 19, 2022
Date
Active
CRMLS: SW22106607
$4,400
Price
-
November, 2021
-
Nov 2, 2021
Date
Leased
CRMLS: SW21207287
$6,000
Price
-
Sep 20, 2021
Date
Active
CRMLS: SW21207287
$4,500
Price
-
Listing provided courtesy of CRMLS
-
October, 2021
-
Oct 12, 2021
Date
Canceled
CRMLS: SW21114161
$839,000
Price
-
Sep 2, 2021
Date
Price Change
CRMLS: SW21114161
$839,000
Price
-
Aug 10, 2021
Date
Price Change
CRMLS: SW21114161
$859,000
Price
-
Jul 27, 2021
Date
Price Change
CRMLS: SW21114161
$879,000
Price
-
Jul 6, 2021
Date
Price Change
CRMLS: SW21114161
$899,000
Price
-
Jul 6, 2021
Date
Price Change
CRMLS: SW21114161
$879,000
Price
-
Jun 7, 2021
Date
Price Change
CRMLS: SW21114161
$899,000
Price
-
May 27, 2021
Date
Active
CRMLS: SW21114161
$949,000
Price
-
Listing provided courtesy of CRMLS
-
April, 2020
-
Apr 30, 2020
Date
Leased
CRMLS: SW20047032
$3,400
Price
-
Mar 27, 2020
Date
Hold
CRMLS: SW20047032
$3,400
Price
-
Mar 16, 2020
Date
Price Change
CRMLS: SW20047032
$3,400
Price
-
Mar 3, 2020
Date
Active
CRMLS: SW20047032
$3,550
Price
-
Listing provided courtesy of CRMLS
-
September, 2018
-
Sep 24, 2018
Date
Leased
CRMLS: SW18213077
$3,500
Price
-
Sep 22, 2018
Date
Active
CRMLS: SW18213077
$3,500
Price
-
Sep 6, 2018
Date
Hold
CRMLS: SW18213077
$3,500
Price
-
Aug 31, 2018
Date
Active
CRMLS: SW18213077
$3,500
Price
-
Listing provided courtesy of CRMLS
-
September, 2010
-
Sep 7, 2010
Date
Sold (Public Records)
Public Records
$340,000
Price
-
July, 2008
-
Jul 17, 2008
Date
Sold (Public Records)
Public Records
$430,000
Price
Show More
Tax History for 36049 Darcy Pl
Assessed Value (2020):
$398,292
| Year | Land Value | Improved Value | Assessed Value |
|---|---|---|---|
| 2020 | $70,283 | $328,009 | $398,292 |
Home Value Compared to the Market
This property vs the competition
About 36049 Darcy Pl
Detailed summary of property
Public Facts for 36049 Darcy Pl
Public county record property details
- Beds
- 4
- Baths
- 2
- Year built
- 2004
- Sq. Ft.
- 4,542
- Lot Size
- 7,405
- Stories
- 2
- Type
- Single Family Residential
- Pool
- No
- Spa
- No
- County
- Riverside
- Lot#
- 42
- APN
- 392-010-027
The source for these homes facts are from public records.
92562 Real Estate Sale History (Last 30 days)
Last 30 days of sale history and trends
Median List Price
$718,888
Median List Price/Sq.Ft.
$352
Median Sold Price
$645,000
Median Sold Price/Sq.Ft.
$320
Total Inventory
228
Median Sale to List Price %
100.81%
Avg Days on Market
39
Loan Type
Conventional (40.32%), FHA (4.84%), VA (17.74%), Cash (22.58%), Other (14.52%)
Thinking of Selling?
Is this your property?
Thinking of Selling?
Call, Text or Message
Thinking of Selling?
Call, Text or Message
Homes for Sale Near 36049 Darcy Pl
Nearby Homes for Sale
Homes for Lease Near 36049 Darcy Pl
Nearby Homes for Lease
Recently Leased Homes Near 36049 Darcy Pl
Related Resources to 36049 Darcy Pl
New Listings in 92562
Popular Zip Codes
Popular Cities
- Anaheim Hills Homes for Sale
- Brea Homes for Sale
- Corona Homes for Sale
- Fullerton Homes for Sale
- Huntington Beach Homes for Sale
- Irvine Homes for Sale
- La Habra Homes for Sale
- Long Beach Homes for Sale
- Los Angeles Homes for Sale
- Ontario Homes for Sale
- Placentia Homes for Sale
- Riverside Homes for Sale
- San Bernardino Homes for Sale
- Whittier Homes for Sale
- Yorba Linda Homes for Sale
- More Cities
Other Murrieta Resources
- Murrieta Homes for Sale
- Murrieta Townhomes for Sale
- Murrieta Condos for Sale
- Murrieta 1 Bedroom Homes for Sale
- Murrieta 2 Bedroom Homes for Sale
- Murrieta 3 Bedroom Homes for Sale
- Murrieta 4 Bedroom Homes for Sale
- Murrieta 5 Bedroom Homes for Sale
- Murrieta Single Story Homes for Sale
- Murrieta Homes for Sale with Pools
- Murrieta Homes for Sale with 3 Car Garages
- Murrieta New Homes for Sale
- Murrieta Homes for Sale with Large Lots
- Murrieta Cheapest Homes for Sale
- Murrieta Luxury Homes for Sale
- Murrieta Newest Listings for Sale
- Murrieta Homes Pending Sale
- Murrieta Recently Sold Homes
Based on information from California Regional Multiple Listing Service, Inc. as of 2019. This information is for your personal, non-commercial use and may not be used for any purpose other than to identify prospective properties you may be interested in purchasing. Display of MLS data is usually deemed reliable but is NOT guaranteed accurate by the MLS. Buyers are responsible for verifying the accuracy of all information and should investigate the data themselves or retain appropriate professionals. Information from sources other than the Listing Agent may have been included in the MLS data. Unless otherwise specified in writing, Broker/Agent has not and will not verify any information obtained from other sources. The Broker/Agent providing the information contained herein may or may not have been the Listing and/or Selling Agent.


