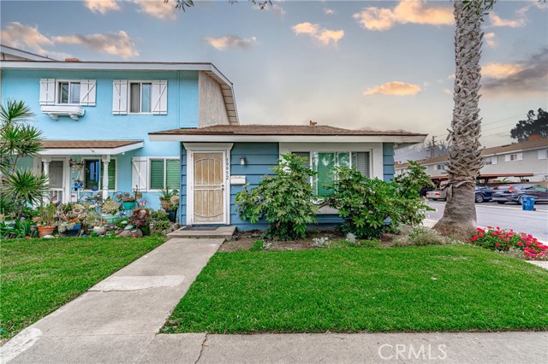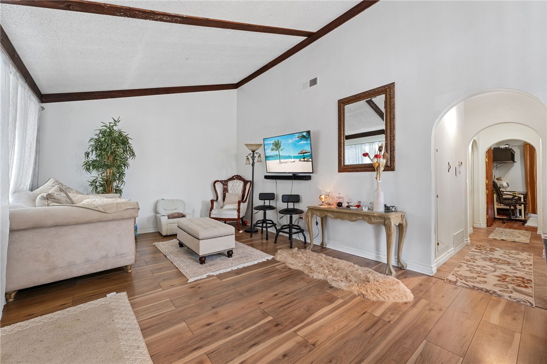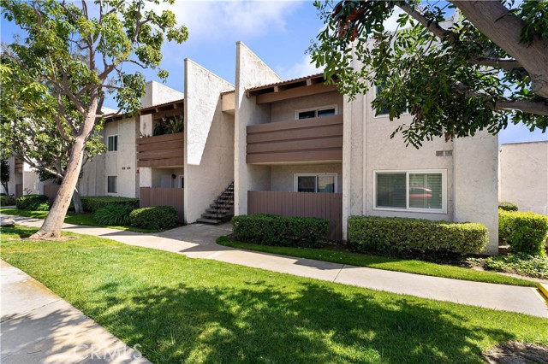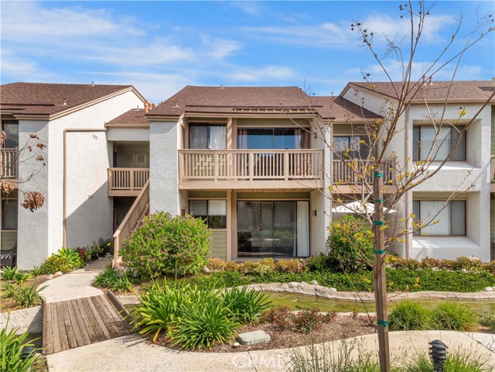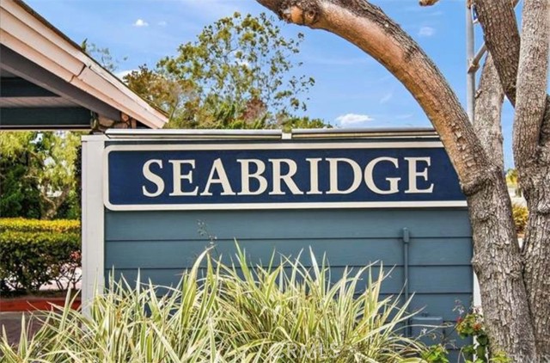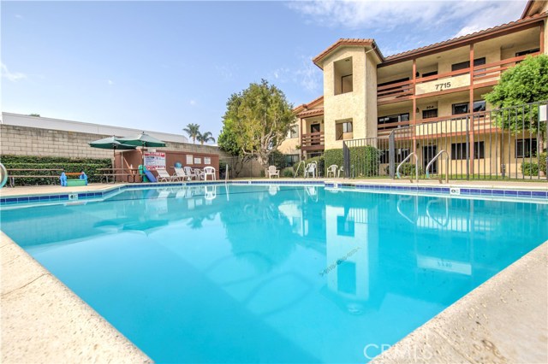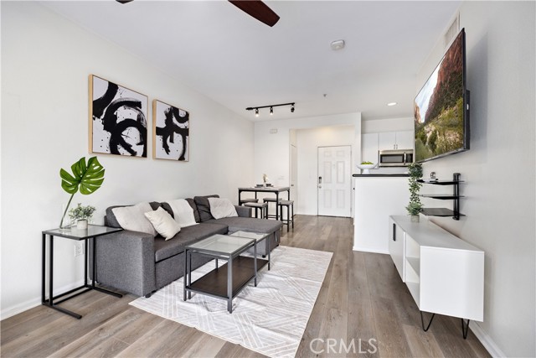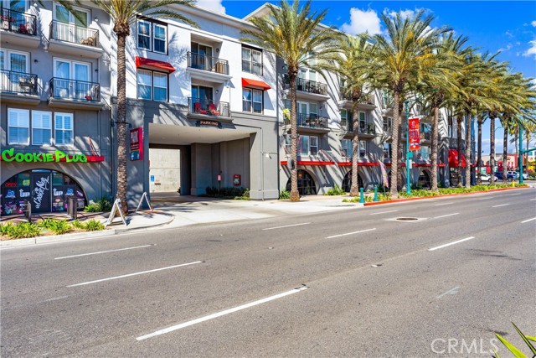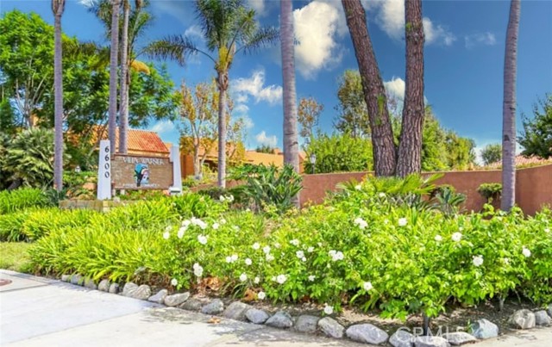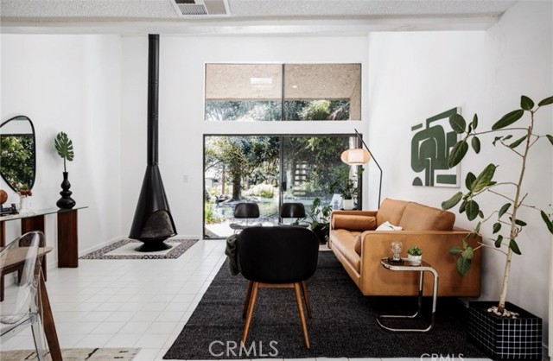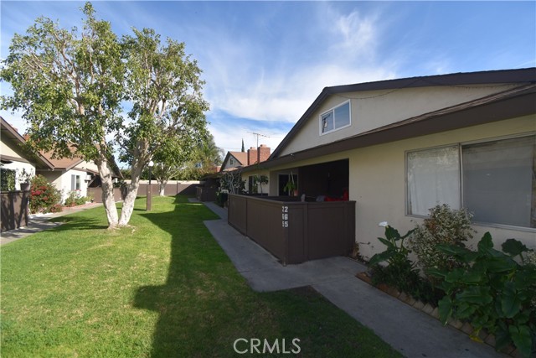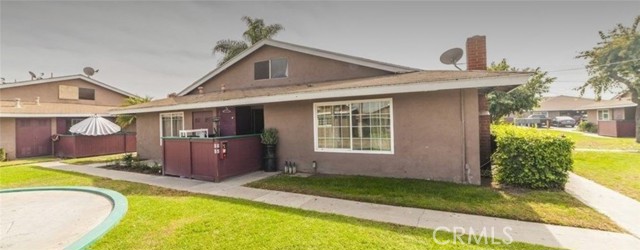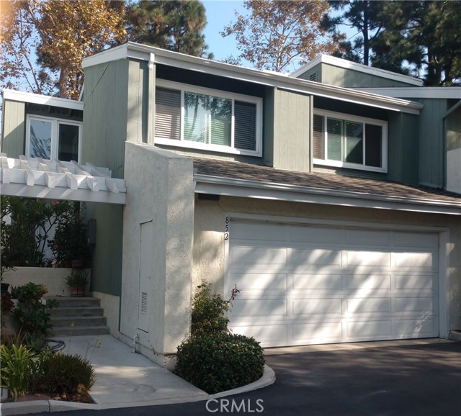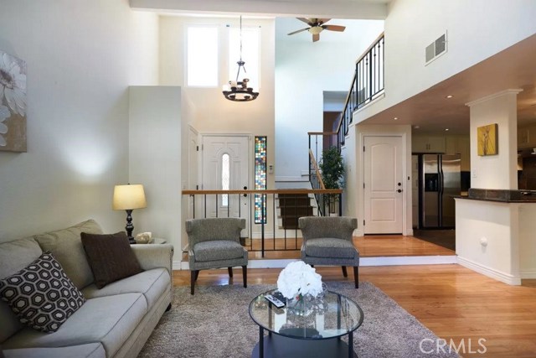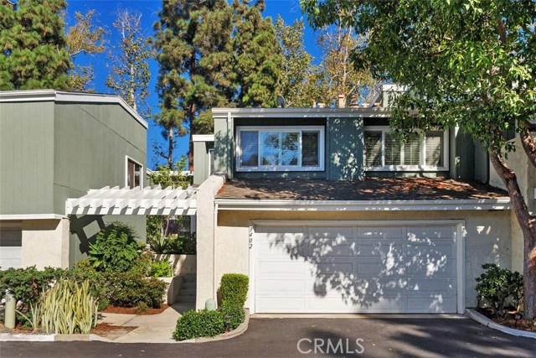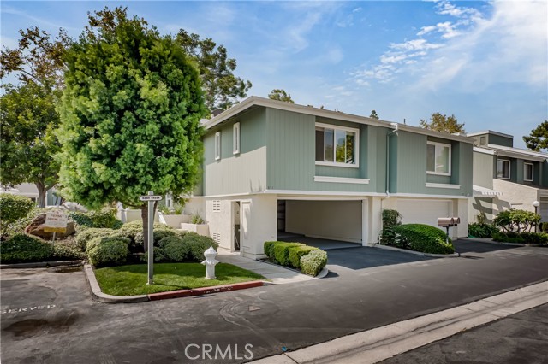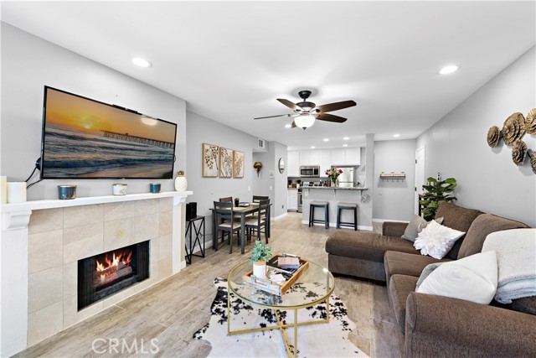
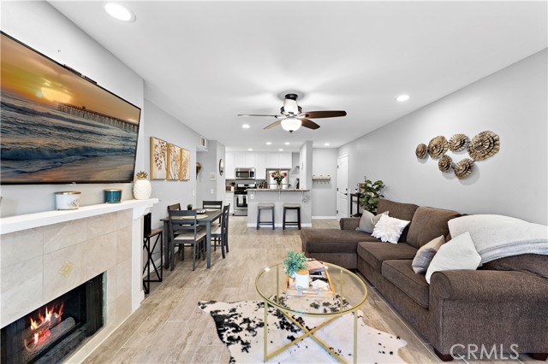
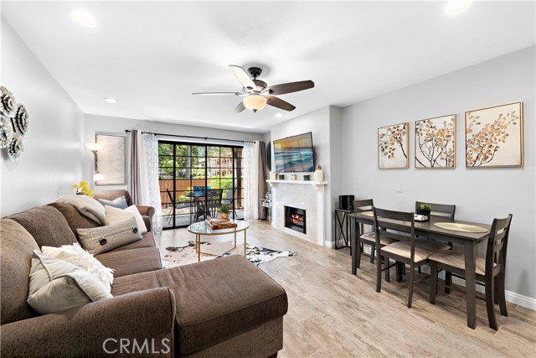
View Photos
3613 S Bear St #B Santa Ana, CA 92704
$443,000
Sold Price as of 08/17/2022
- 1 Beds
- 1 Baths
- 750 Sq.Ft.
Sold
Property Overview: 3613 S Bear St #B Santa Ana, CA has 1 bedrooms, 1 bathrooms, 750 living square feet and -- square feet lot size. Call an Ardent Real Estate Group agent with any questions you may have.
Listed by Jennifer Neilan | BRE #01815611 | RE/MAX Select One
Co-listed by Lori McGuire | BRE #00959318 | RE/MAX Select One
Co-listed by Lori McGuire | BRE #00959318 | RE/MAX Select One
Last checked: 6 minutes ago |
Last updated: August 18th, 2022 |
Source CRMLS |
DOM: 12
Home details
- Lot Sq. Ft
- --
- HOA Dues
- $476/mo
- Year built
- 1981
- Garage
- --
- Property Type:
- Condominium
- Status
- Sold
- MLS#
- OC22135633
- City
- Santa Ana
- County
- Orange
- Time on Site
- 664 days
Show More
Property Details for 3613 S Bear St #B
Local Santa Ana Agent
Loading...
Sale History for 3613 S Bear St #B
Last sold for $443,000 on August 17th, 2022
-
August, 2022
-
Aug 17, 2022
Date
Sold
CRMLS: OC22135633
$443,000
Price
-
Jun 24, 2022
Date
Active
CRMLS: OC22135633
$449,000
Price
-
July, 2020
-
Jul 5, 2020
Date
Sold
CRMLS: PW20091481
$337,000
Price
-
Jun 30, 2020
Date
Pending
CRMLS: PW20091481
$330,000
Price
-
May 29, 2020
Date
Active Under Contract
CRMLS: PW20091481
$330,000
Price
-
May 14, 2020
Date
Active
CRMLS: PW20091481
$330,000
Price
-
Listing provided courtesy of CRMLS
-
May, 2019
-
May 17, 2019
Date
Sold
CRMLS: PW19010678
$317,000
Price
-
Apr 13, 2019
Date
Pending
CRMLS: PW19010678
$315,000
Price
-
Mar 29, 2019
Date
Active Under Contract
CRMLS: PW19010678
$315,000
Price
-
Mar 17, 2019
Date
Price Change
CRMLS: PW19010678
$315,000
Price
-
Jan 15, 2019
Date
Active
CRMLS: PW19010678
$322,000
Price
-
Listing provided courtesy of CRMLS
-
February, 2010
-
Feb 10, 2010
Date
Sold (Public Records)
Public Records
$155,000
Price
-
October, 2009
-
Oct 13, 2009
Date
Sold (Public Records)
Public Records
$260,886
Price
Show More
Tax History for 3613 S Bear St #B
Assessed Value (2020):
$336,981
| Year | Land Value | Improved Value | Assessed Value |
|---|---|---|---|
| 2020 | $263,124 | $73,857 | $336,981 |
Home Value Compared to the Market
This property vs the competition
About 3613 S Bear St #B
Detailed summary of property
Public Facts for 3613 S Bear St #B
Public county record property details
- Beds
- 1
- Baths
- 1
- Year built
- 1981
- Sq. Ft.
- 750
- Lot Size
- --
- Stories
- --
- Type
- Condominium Unit (Residential)
- Pool
- No
- Spa
- No
- County
- Orange
- Lot#
- 1
- APN
- 931-164-12
The source for these homes facts are from public records.
92704 Real Estate Sale History (Last 30 days)
Last 30 days of sale history and trends
Median List Price
$675,000
Median List Price/Sq.Ft.
$543
Median Sold Price
$855,000
Median Sold Price/Sq.Ft.
$610
Total Inventory
54
Median Sale to List Price %
100.59%
Avg Days on Market
16
Loan Type
Conventional (43.75%), FHA (12.5%), VA (0%), Cash (18.75%), Other (25%)
Thinking of Selling?
Is this your property?
Thinking of Selling?
Call, Text or Message
Thinking of Selling?
Call, Text or Message
Homes for Sale Near 3613 S Bear St #B
Nearby Homes for Sale
Recently Sold Homes Near 3613 S Bear St #B
Related Resources to 3613 S Bear St #B
New Listings in 92704
Popular Zip Codes
Popular Cities
- Anaheim Hills Homes for Sale
- Brea Homes for Sale
- Corona Homes for Sale
- Fullerton Homes for Sale
- Huntington Beach Homes for Sale
- Irvine Homes for Sale
- La Habra Homes for Sale
- Long Beach Homes for Sale
- Los Angeles Homes for Sale
- Ontario Homes for Sale
- Placentia Homes for Sale
- Riverside Homes for Sale
- San Bernardino Homes for Sale
- Whittier Homes for Sale
- Yorba Linda Homes for Sale
- More Cities
Other Santa Ana Resources
- Santa Ana Homes for Sale
- Santa Ana Townhomes for Sale
- Santa Ana Condos for Sale
- Santa Ana 1 Bedroom Homes for Sale
- Santa Ana 2 Bedroom Homes for Sale
- Santa Ana 3 Bedroom Homes for Sale
- Santa Ana 4 Bedroom Homes for Sale
- Santa Ana 5 Bedroom Homes for Sale
- Santa Ana Single Story Homes for Sale
- Santa Ana Homes for Sale with Pools
- Santa Ana Homes for Sale with 3 Car Garages
- Santa Ana New Homes for Sale
- Santa Ana Homes for Sale with Large Lots
- Santa Ana Cheapest Homes for Sale
- Santa Ana Luxury Homes for Sale
- Santa Ana Newest Listings for Sale
- Santa Ana Homes Pending Sale
- Santa Ana Recently Sold Homes
Based on information from California Regional Multiple Listing Service, Inc. as of 2019. This information is for your personal, non-commercial use and may not be used for any purpose other than to identify prospective properties you may be interested in purchasing. Display of MLS data is usually deemed reliable but is NOT guaranteed accurate by the MLS. Buyers are responsible for verifying the accuracy of all information and should investigate the data themselves or retain appropriate professionals. Information from sources other than the Listing Agent may have been included in the MLS data. Unless otherwise specified in writing, Broker/Agent has not and will not verify any information obtained from other sources. The Broker/Agent providing the information contained herein may or may not have been the Listing and/or Selling Agent.
