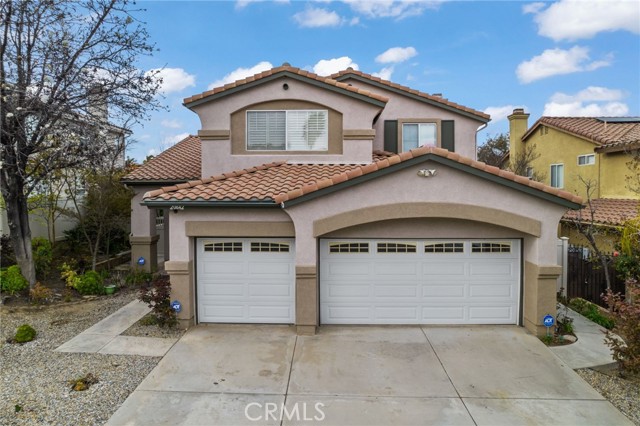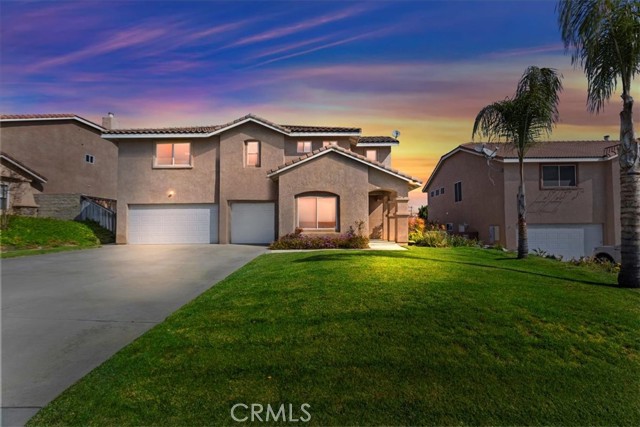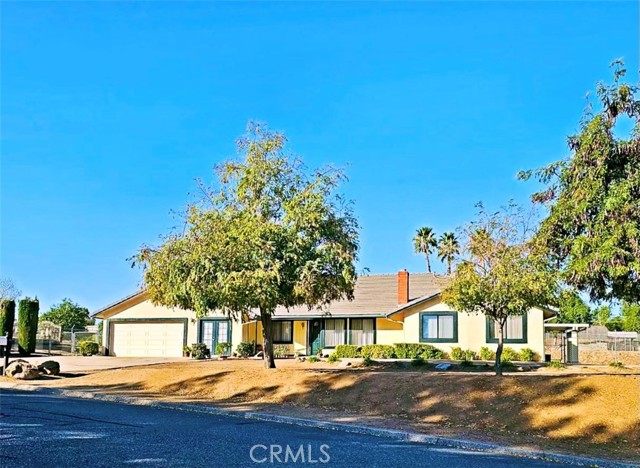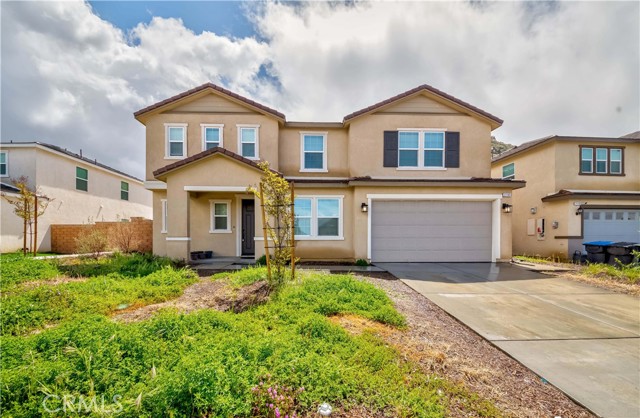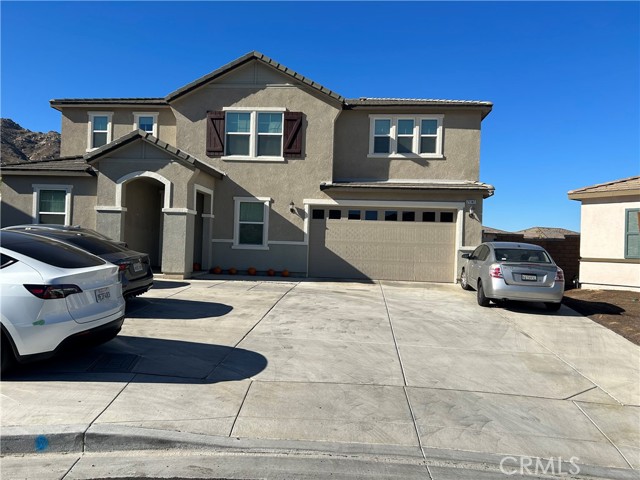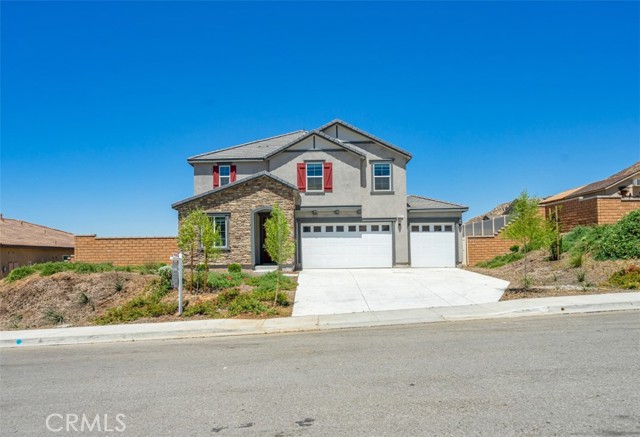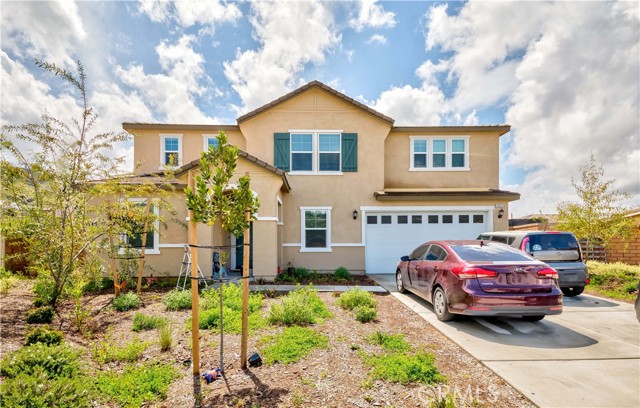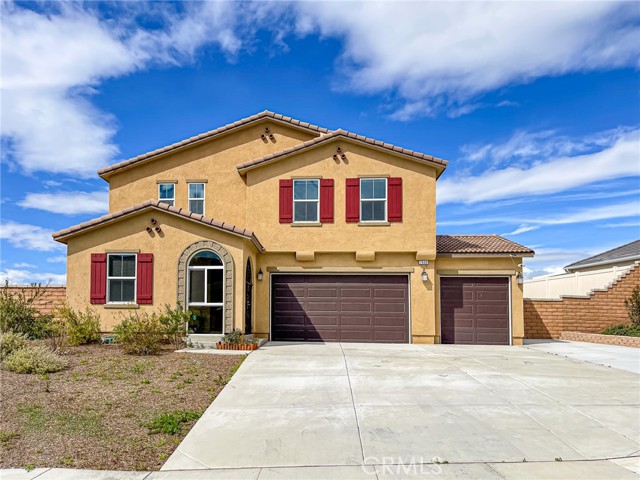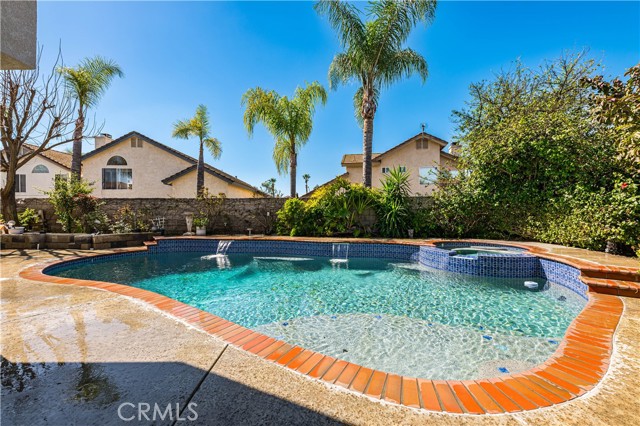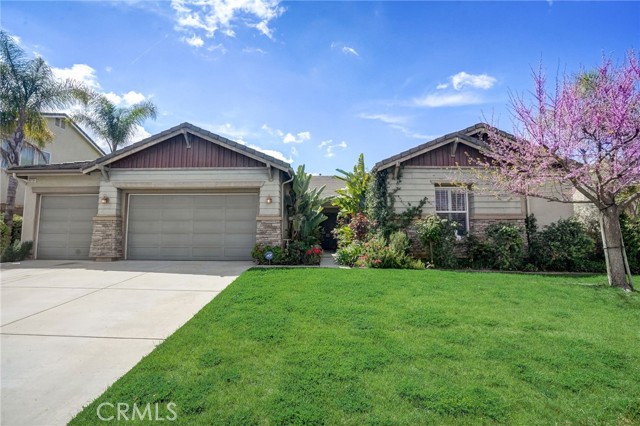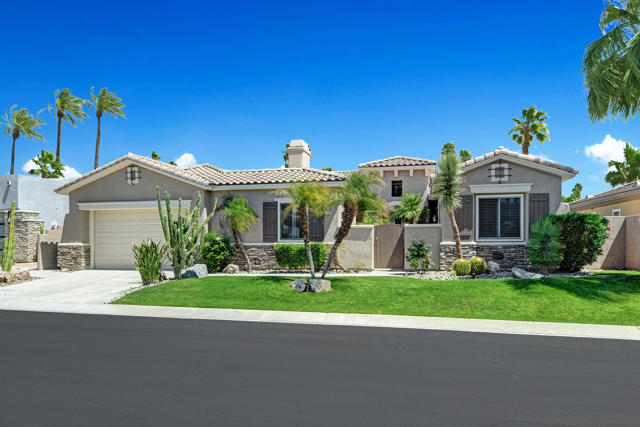
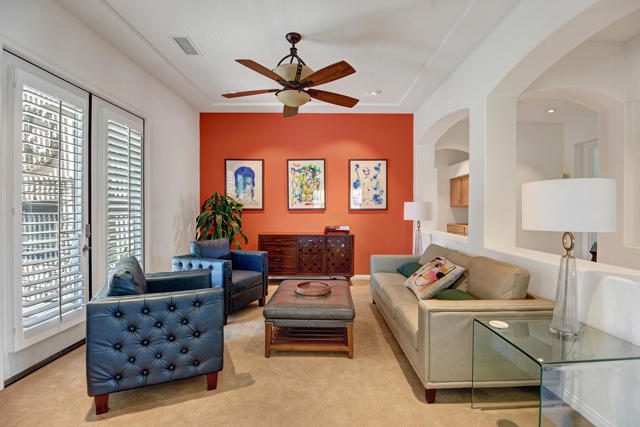
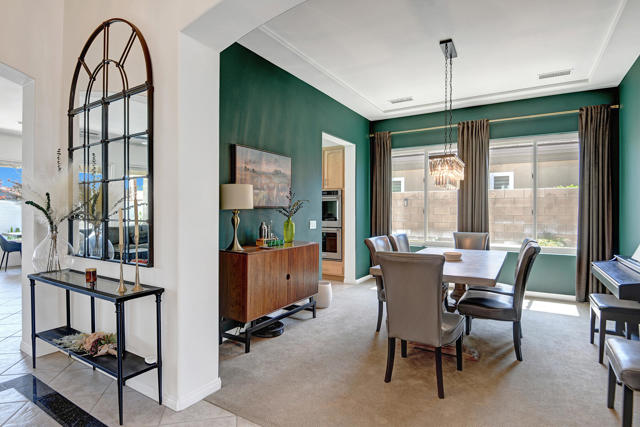
View Photos
36244 Da Vinci Dr Cathedral City, CA 92234
$1,000,000
Sold Price as of 09/29/2023
- 4 Beds
- 2 Baths
- 3,388 Sq.Ft.
Sold
Property Overview: 36244 Da Vinci Dr Cathedral City, CA has 4 bedrooms, 2 bathrooms, 3,388 living square feet and 9,148 square feet lot size. Call an Ardent Real Estate Group agent with any questions you may have.
Listed by Nicholas Lindholm | BRE #01970364 | BHG Desert Lifestyle Properties
Last checked: 12 minutes ago |
Last updated: September 29th, 2023 |
Source CRMLS |
DOM: 66
Home details
- Lot Sq. Ft
- 9,148
- HOA Dues
- $300/mo
- Year built
- 2003
- Garage
- 2 Car
- Property Type:
- Single Family Home
- Status
- Sold
- MLS#
- 219097433PS
- City
- Cathedral City
- County
- Riverside
- Time on Site
- 279 days
Show More
Property Details for 36244 Da Vinci Dr
Local Cathedral City Agent
Loading...
Sale History for 36244 Da Vinci Dr
Last sold for $1,000,000 on September 29th, 2023
-
September, 2023
-
Sep 29, 2023
Date
Sold
CRMLS: 219097433PS
$1,000,000
Price
-
Jul 14, 2023
Date
Active
CRMLS: 219097433PS
$1,045,000
Price
-
April, 2023
-
Apr 24, 2023
Date
Active
CRMLS: 219094066PS
$1,050,000
Price
-
Apr 10, 2023
Date
Expired
CRMLS: 219094066PS
$1,045,000
Price
-
Listing provided courtesy of CRMLS
-
March, 2022
-
Mar 18, 2022
Date
Sold
CRMLS: 219073073DA
$935,000
Price
-
Jan 27, 2022
Date
Active
CRMLS: 219073073DA
$895,000
Price
-
Listing provided courtesy of CRMLS
-
May, 2015
-
May 15, 2015
Date
Sold (Public Records)
Public Records
$565,000
Price
-
March, 2015
-
Mar 23, 2015
Date
Price Change
CRMLS: 215009786DA
$595,000
Price
-
Listing provided courtesy of CRMLS
-
November, 2014
-
Nov 23, 2014
Date
Price Change
CRMLS: 214027755DA
$595,000
Price
-
Listing provided courtesy of CRMLS
-
September, 2008
-
Sep 3, 2008
Date
Sold (Public Records)
Public Records
$485,000
Price
Show More
Tax History for 36244 Da Vinci Dr
Assessed Value (2021):
$620,896
| Year | Land Value | Improved Value | Assessed Value |
|---|---|---|---|
| 2021 | $155,222 | $465,674 | $620,896 |
Home Value Compared to the Market
This property vs the competition
About 36244 Da Vinci Dr
Detailed summary of property
Public Facts for 36244 Da Vinci Dr
Public county record property details
- Beds
- 6
- Baths
- 3
- Year built
- 2003
- Sq. Ft.
- 3,388
- Lot Size
- 9,147
- Stories
- 1
- Type
- Single Family Residential
- Pool
- Yes
- Spa
- No
- County
- Riverside
- Lot#
- 3
- APN
- 674-670-018
The source for these homes facts are from public records.
92234 Real Estate Sale History (Last 30 days)
Last 30 days of sale history and trends
Median List Price
$549,000
Median List Price/Sq.Ft.
$306
Median Sold Price
$520,000
Median Sold Price/Sq.Ft.
$312
Total Inventory
258
Median Sale to List Price %
97.84%
Avg Days on Market
59
Loan Type
Conventional (33.33%), FHA (6.67%), VA (0%), Cash (26.67%), Other (17.78%)
Thinking of Selling?
Is this your property?
Thinking of Selling?
Call, Text or Message
Thinking of Selling?
Call, Text or Message
Homes for Sale Near 36244 Da Vinci Dr
Nearby Homes for Sale
Recently Sold Homes Near 36244 Da Vinci Dr
Related Resources to 36244 Da Vinci Dr
New Listings in 92234
Popular Zip Codes
Popular Cities
- Anaheim Hills Homes for Sale
- Brea Homes for Sale
- Corona Homes for Sale
- Fullerton Homes for Sale
- Huntington Beach Homes for Sale
- Irvine Homes for Sale
- La Habra Homes for Sale
- Long Beach Homes for Sale
- Los Angeles Homes for Sale
- Ontario Homes for Sale
- Placentia Homes for Sale
- Riverside Homes for Sale
- San Bernardino Homes for Sale
- Whittier Homes for Sale
- Yorba Linda Homes for Sale
- More Cities
Other Cathedral City Resources
- Cathedral City Homes for Sale
- Cathedral City Townhomes for Sale
- Cathedral City Condos for Sale
- Cathedral City 1 Bedroom Homes for Sale
- Cathedral City 2 Bedroom Homes for Sale
- Cathedral City 3 Bedroom Homes for Sale
- Cathedral City 4 Bedroom Homes for Sale
- Cathedral City 5 Bedroom Homes for Sale
- Cathedral City Single Story Homes for Sale
- Cathedral City Homes for Sale with Pools
- Cathedral City Homes for Sale with 3 Car Garages
- Cathedral City New Homes for Sale
- Cathedral City Homes for Sale with Large Lots
- Cathedral City Cheapest Homes for Sale
- Cathedral City Luxury Homes for Sale
- Cathedral City Newest Listings for Sale
- Cathedral City Homes Pending Sale
- Cathedral City Recently Sold Homes
Based on information from California Regional Multiple Listing Service, Inc. as of 2019. This information is for your personal, non-commercial use and may not be used for any purpose other than to identify prospective properties you may be interested in purchasing. Display of MLS data is usually deemed reliable but is NOT guaranteed accurate by the MLS. Buyers are responsible for verifying the accuracy of all information and should investigate the data themselves or retain appropriate professionals. Information from sources other than the Listing Agent may have been included in the MLS data. Unless otherwise specified in writing, Broker/Agent has not and will not verify any information obtained from other sources. The Broker/Agent providing the information contained herein may or may not have been the Listing and/or Selling Agent.
