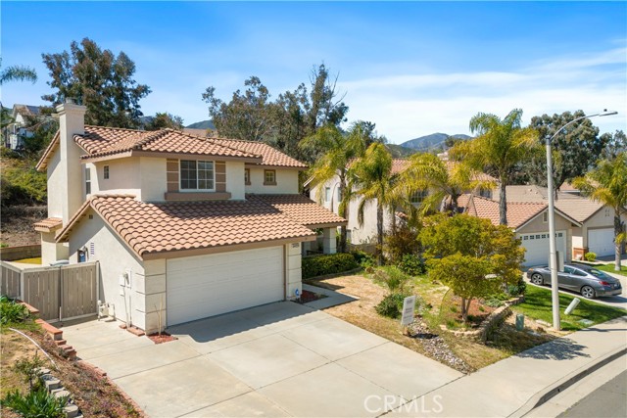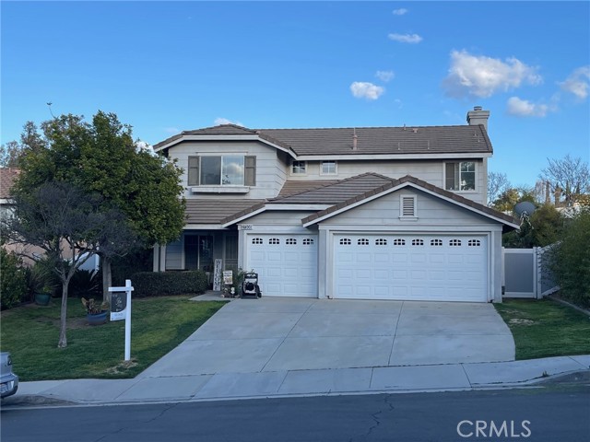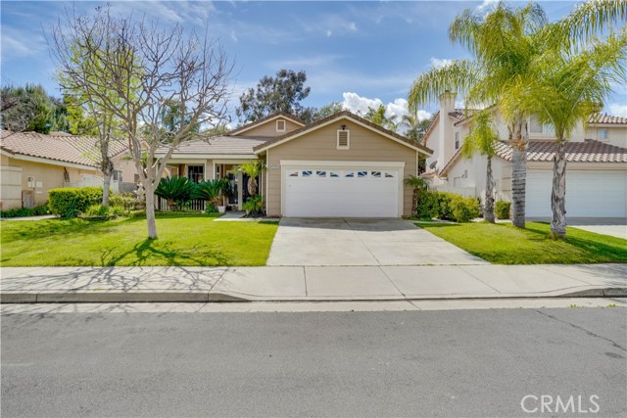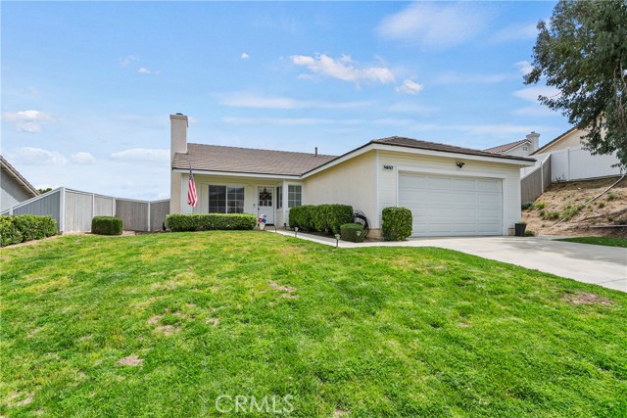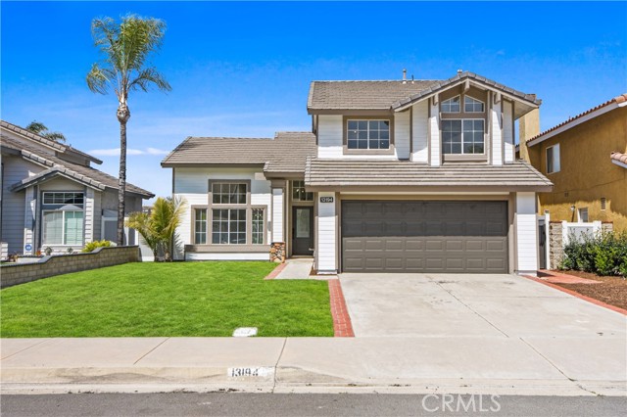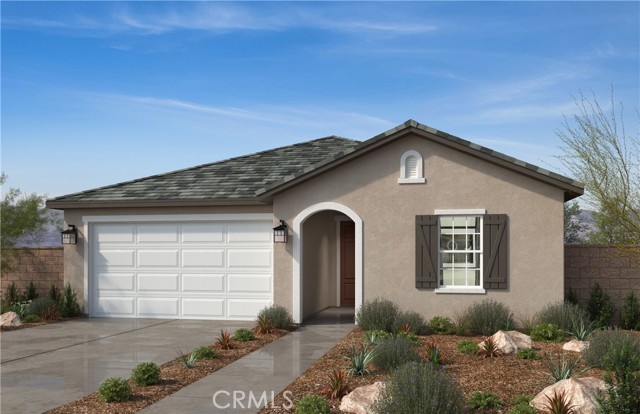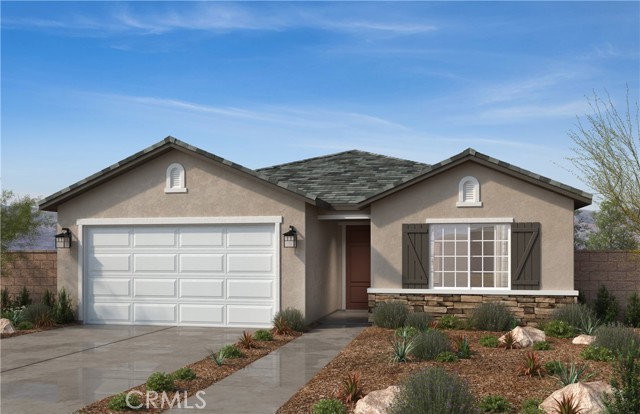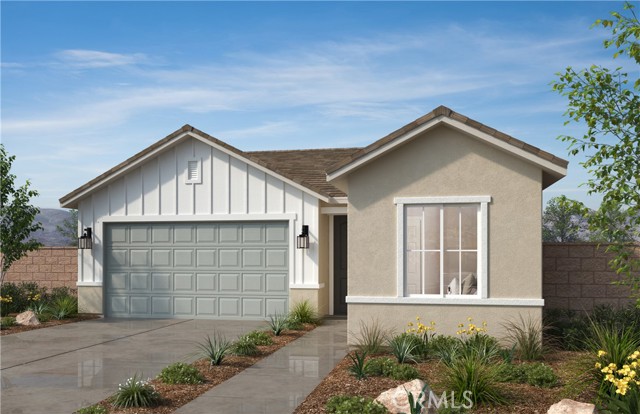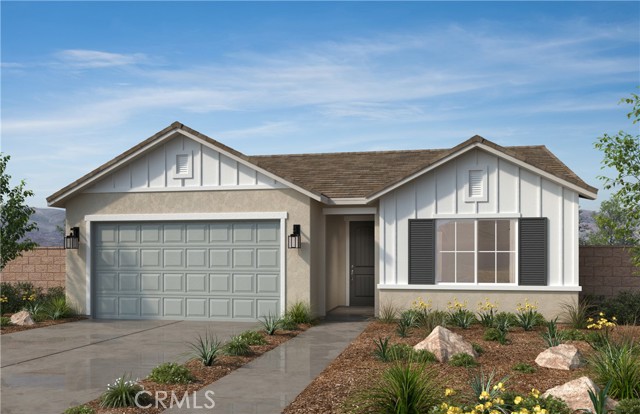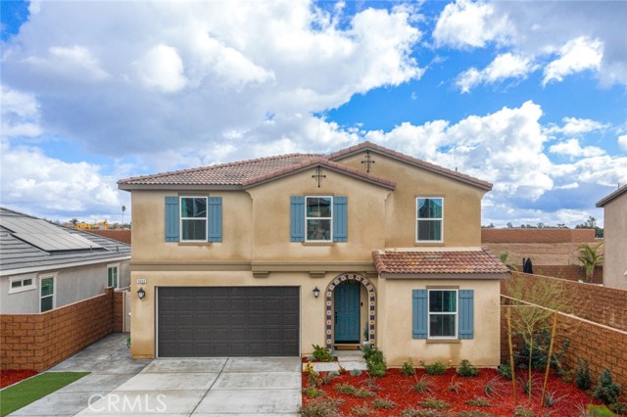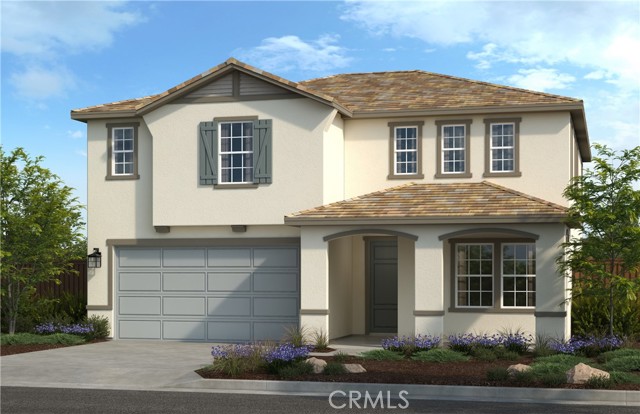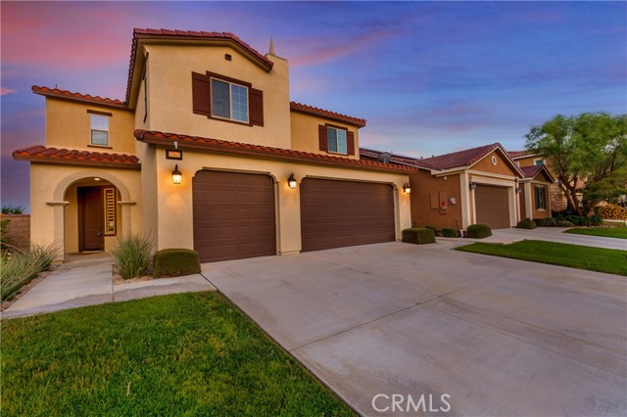
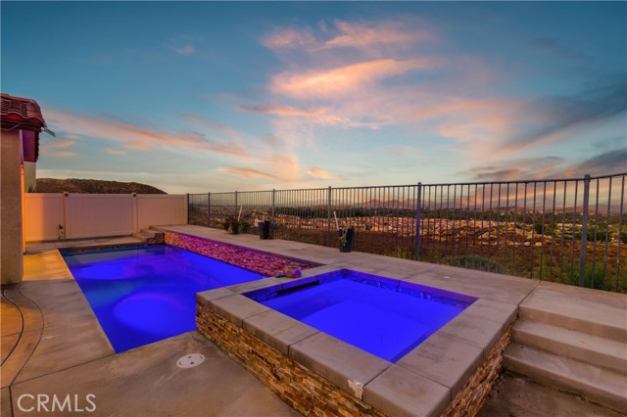
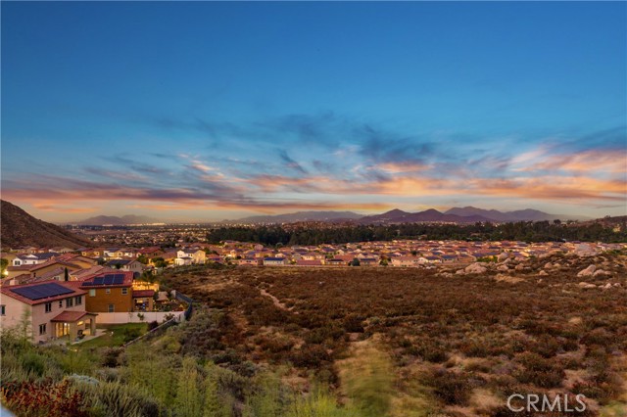
View Photos
36440 Shedera Rd Lake Elsinore, CA 92532
$680,000
Sold Price as of 12/20/2023
- 5 Beds
- 2.5 Baths
- 2,795 Sq.Ft.
Sold
Property Overview: 36440 Shedera Rd Lake Elsinore, CA has 5 bedrooms, 2.5 bathrooms, 2,795 living square feet and 5,227 square feet lot size. Call an Ardent Real Estate Group agent with any questions you may have.
Listed by Abraham Prattella | BRE #01506646 | AGENCY 8 REAL ESTATE GROUP
Last checked: 9 minutes ago |
Last updated: December 21st, 2023 |
Source CRMLS |
DOM: 60
Home details
- Lot Sq. Ft
- 5,227
- HOA Dues
- $130/mo
- Year built
- 2016
- Garage
- 3 Car
- Property Type:
- Single Family Home
- Status
- Sold
- MLS#
- CV23177477
- City
- Lake Elsinore
- County
- Riverside
- Time on Site
- 209 days
Show More
Virtual Tour
Use the following link to view this property's virtual tour:
Property Details for 36440 Shedera Rd
Local Lake Elsinore Agent
Loading...
Sale History for 36440 Shedera Rd
Last sold for $680,000 on December 20th, 2023
-
December, 2023
-
Dec 20, 2023
Date
Sold
CRMLS: CV23177477
$680,000
Price
-
Sep 23, 2023
Date
Active
CRMLS: CV23177477
$715,000
Price
-
August, 2022
-
Aug 1, 2022
Date
Canceled
CRMLS: SW22136767
$695,000
Price
-
Jun 23, 2022
Date
Active
CRMLS: SW22136767
$695,000
Price
-
Listing provided courtesy of CRMLS
-
July, 2020
-
Jul 24, 2020
Date
Sold
CRMLS: SW20106805
$477,000
Price
-
Jul 10, 2020
Date
Pending
CRMLS: SW20106805
$464,500
Price
-
Jun 18, 2020
Date
Active Under Contract
CRMLS: SW20106805
$464,500
Price
-
Jun 18, 2020
Date
Hold
CRMLS: SW20106805
$464,500
Price
-
Jun 18, 2020
Date
Active
CRMLS: SW20106805
$464,500
Price
-
Jun 16, 2020
Date
Hold
CRMLS: SW20106805
$464,500
Price
-
Jun 10, 2020
Date
Active
CRMLS: SW20106805
$464,500
Price
-
Jun 6, 2020
Date
Coming Soon
CRMLS: SW20106805
$464,500
Price
-
Listing provided courtesy of CRMLS
-
July, 2020
-
Jul 23, 2020
Date
Sold (Public Records)
Public Records
$477,000
Price
-
May, 2019
-
May 1, 2019
Date
Expired
CRMLS: IG19054789
$439,900
Price
-
Apr 15, 2019
Date
Active
CRMLS: IG19054789
$439,900
Price
-
Apr 10, 2019
Date
Pending
CRMLS: IG19054789
$439,900
Price
-
Mar 12, 2019
Date
Active
CRMLS: IG19054789
$439,900
Price
-
Listing provided courtesy of CRMLS
-
March, 2019
-
Mar 10, 2019
Date
Expired
CRMLS: IG18279526
$439,900
Price
-
Nov 27, 2018
Date
Active
CRMLS: IG18279526
$439,900
Price
-
Listing provided courtesy of CRMLS
-
November, 2018
-
Nov 26, 2018
Date
Canceled
CRMLS: IG18226897
$449,900
Price
-
Sep 17, 2018
Date
Active
CRMLS: IG18226897
$449,900
Price
-
Listing provided courtesy of CRMLS
-
June, 2016
-
Jun 27, 2016
Date
Sold (Public Records)
Public Records
$394,000
Price
Show More
Tax History for 36440 Shedera Rd
Assessed Value (2020):
$378,079
| Year | Land Value | Improved Value | Assessed Value |
|---|---|---|---|
| 2020 | $264,283 | $113,796 | $378,079 |
Home Value Compared to the Market
This property vs the competition
About 36440 Shedera Rd
Detailed summary of property
Public Facts for 36440 Shedera Rd
Public county record property details
- Beds
- 5
- Baths
- 3
- Year built
- 2016
- Sq. Ft.
- 2,795
- Lot Size
- 5,227
- Stories
- 2
- Type
- Single Family Residential
- Pool
- No
- Spa
- No
- County
- Riverside
- Lot#
- --
- APN
- 358-620-012
The source for these homes facts are from public records.
92532 Real Estate Sale History (Last 30 days)
Last 30 days of sale history and trends
Median List Price
$634,990
Median List Price/Sq.Ft.
$274
Median Sold Price
$625,000
Median Sold Price/Sq.Ft.
$256
Total Inventory
107
Median Sale to List Price %
99.65%
Avg Days on Market
26
Loan Type
Conventional (48%), FHA (24%), VA (16%), Cash (0%), Other (12%)
Thinking of Selling?
Is this your property?
Thinking of Selling?
Call, Text or Message
Thinking of Selling?
Call, Text or Message
Homes for Sale Near 36440 Shedera Rd
Nearby Homes for Sale
Recently Sold Homes Near 36440 Shedera Rd
Related Resources to 36440 Shedera Rd
New Listings in 92532
Popular Zip Codes
Popular Cities
- Anaheim Hills Homes for Sale
- Brea Homes for Sale
- Corona Homes for Sale
- Fullerton Homes for Sale
- Huntington Beach Homes for Sale
- Irvine Homes for Sale
- La Habra Homes for Sale
- Long Beach Homes for Sale
- Los Angeles Homes for Sale
- Ontario Homes for Sale
- Placentia Homes for Sale
- Riverside Homes for Sale
- San Bernardino Homes for Sale
- Whittier Homes for Sale
- Yorba Linda Homes for Sale
- More Cities
Other Lake Elsinore Resources
- Lake Elsinore Homes for Sale
- Lake Elsinore Townhomes for Sale
- Lake Elsinore Condos for Sale
- Lake Elsinore 1 Bedroom Homes for Sale
- Lake Elsinore 2 Bedroom Homes for Sale
- Lake Elsinore 3 Bedroom Homes for Sale
- Lake Elsinore 4 Bedroom Homes for Sale
- Lake Elsinore 5 Bedroom Homes for Sale
- Lake Elsinore Single Story Homes for Sale
- Lake Elsinore Homes for Sale with Pools
- Lake Elsinore Homes for Sale with 3 Car Garages
- Lake Elsinore New Homes for Sale
- Lake Elsinore Homes for Sale with Large Lots
- Lake Elsinore Cheapest Homes for Sale
- Lake Elsinore Luxury Homes for Sale
- Lake Elsinore Newest Listings for Sale
- Lake Elsinore Homes Pending Sale
- Lake Elsinore Recently Sold Homes
Based on information from California Regional Multiple Listing Service, Inc. as of 2019. This information is for your personal, non-commercial use and may not be used for any purpose other than to identify prospective properties you may be interested in purchasing. Display of MLS data is usually deemed reliable but is NOT guaranteed accurate by the MLS. Buyers are responsible for verifying the accuracy of all information and should investigate the data themselves or retain appropriate professionals. Information from sources other than the Listing Agent may have been included in the MLS data. Unless otherwise specified in writing, Broker/Agent has not and will not verify any information obtained from other sources. The Broker/Agent providing the information contained herein may or may not have been the Listing and/or Selling Agent.

