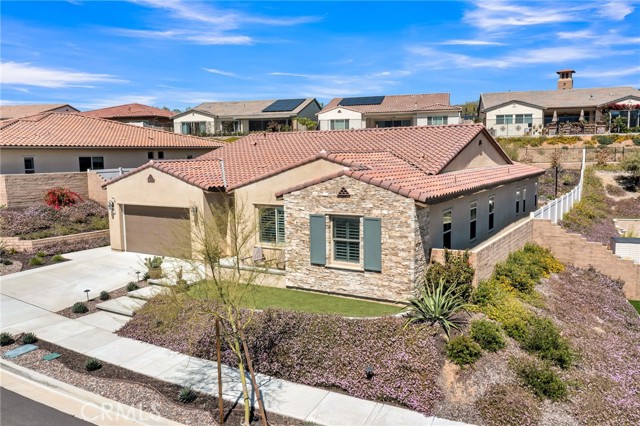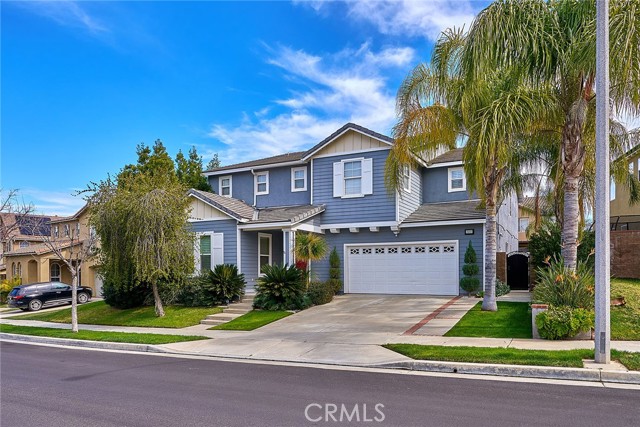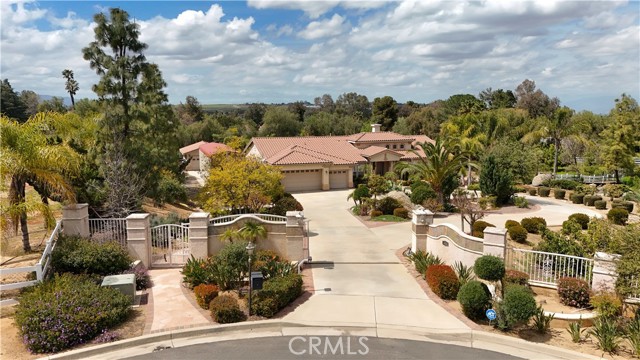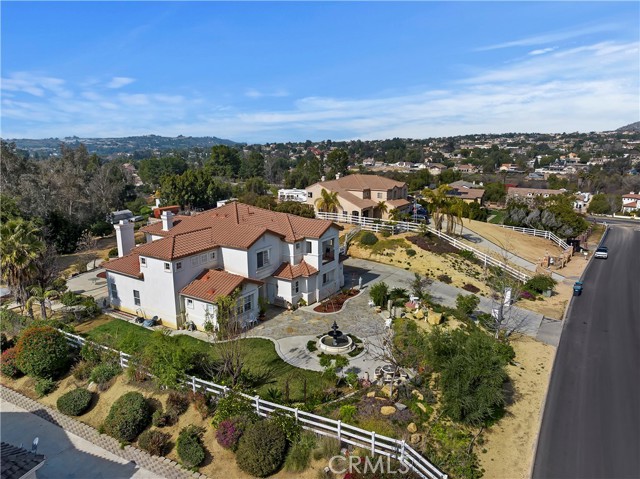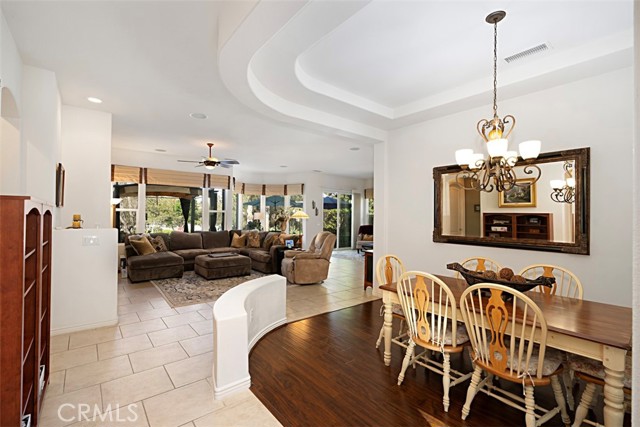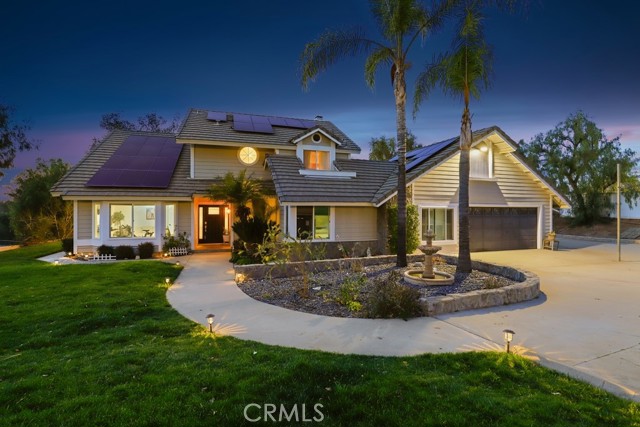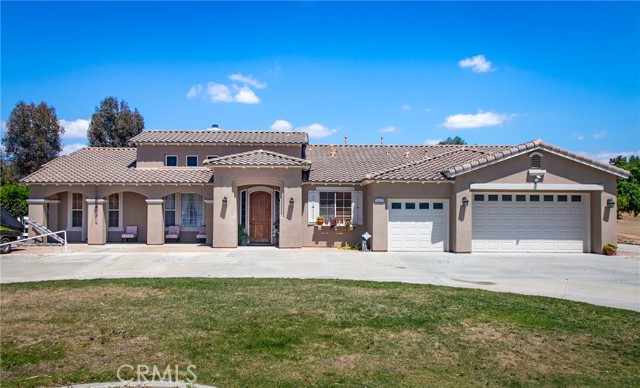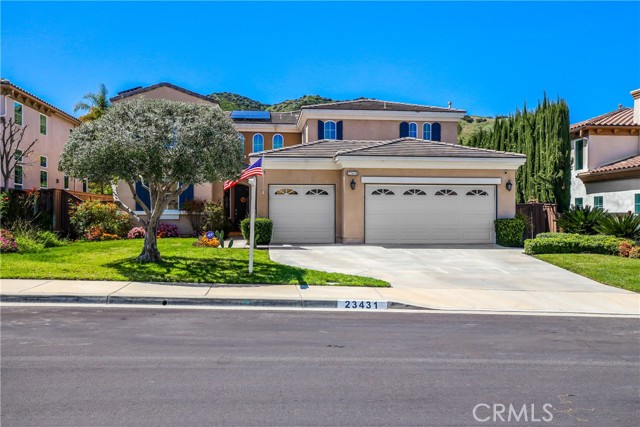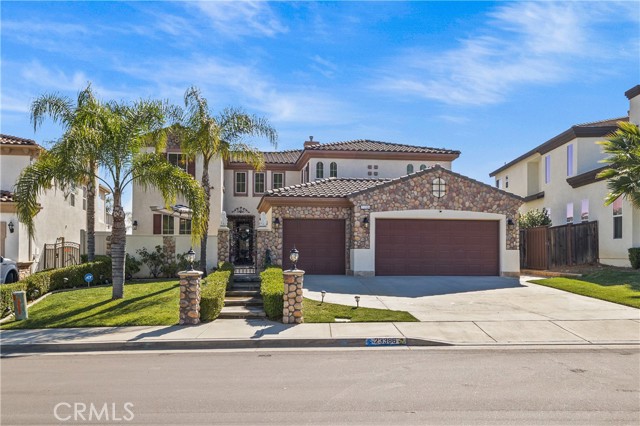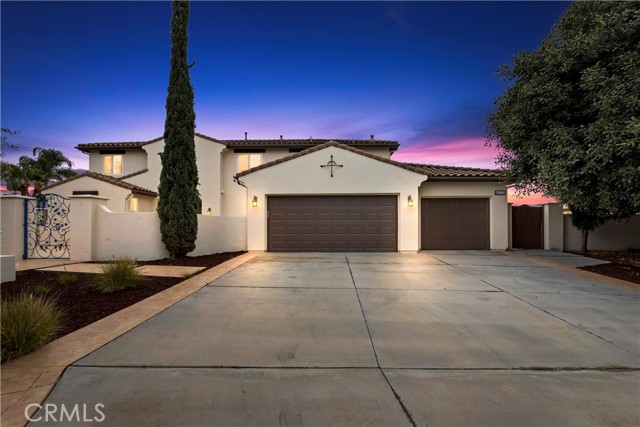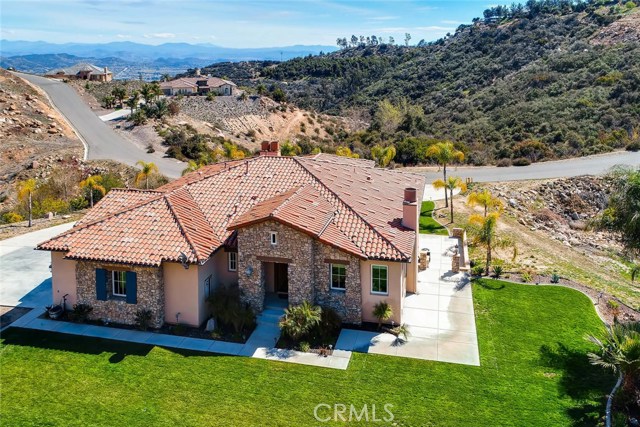
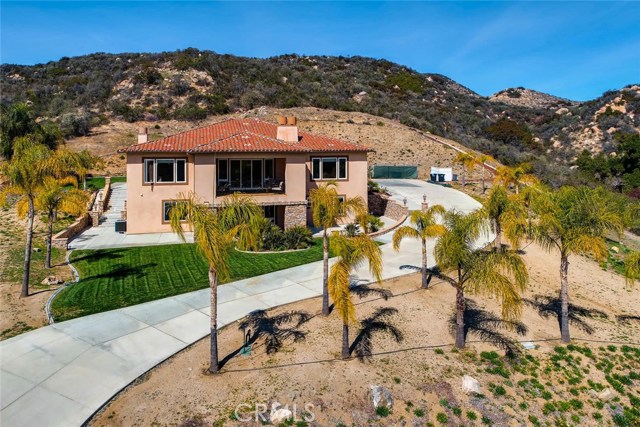
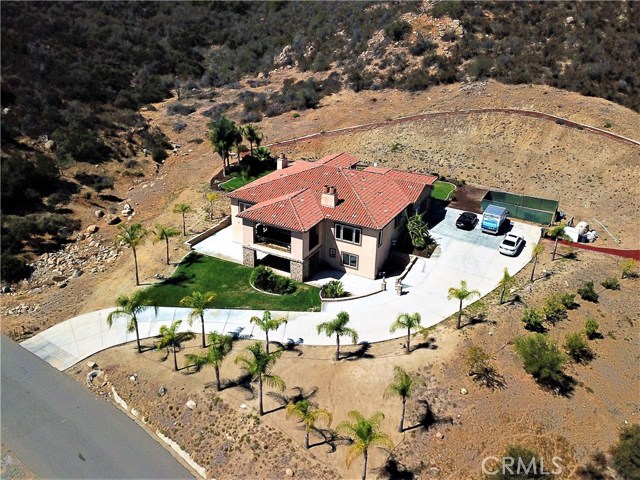
View Photos
36505 Calle De Lobo Murrieta, CA 92562
$1,150,000
Sold Price as of 09/07/2021
- 4 Beds
- 4.5 Baths
- 4,385 Sq.Ft.
Sold
Property Overview: 36505 Calle De Lobo Murrieta, CA has 4 bedrooms, 4.5 bathrooms, 4,385 living square feet and 223,462 square feet lot size. Call an Ardent Real Estate Group agent with any questions you may have.
Listed by Barbara Walker | BRE #01219294 | Coldwell Banker Realty
Last checked: 4 minutes ago |
Last updated: September 29th, 2021 |
Source CRMLS |
DOM: 254
Home details
- Lot Sq. Ft
- 223,462
- HOA Dues
- $80/mo
- Year built
- 2009
- Garage
- 3 Car
- Property Type:
- Single Family Home
- Status
- Sold
- MLS#
- SW20233890
- City
- Murrieta
- County
- Riverside
- Time on Site
- 1185 days
Show More
Virtual Tour
Use the following link to view this property's virtual tour:
Property Details for 36505 Calle De Lobo
Local Murrieta Agent
Loading...
Sale History for 36505 Calle De Lobo
Last sold for $1,150,000 on September 7th, 2021
-
September, 2021
-
Sep 9, 2021
Date
Sold
CRMLS: SW20233890
$1,150,000
Price
-
Jul 23, 2021
Date
Pending
CRMLS: SW20233890
$1,225,000
Price
-
Mar 31, 2021
Date
Price Change
CRMLS: SW20233890
$1,225,000
Price
-
Nov 19, 2020
Date
Price Change
CRMLS: SW20233890
$1,195,000
Price
-
Nov 11, 2020
Date
Active
CRMLS: SW20233890
$1,095,000
Price
-
August, 2020
-
Aug 11, 2020
Date
Expired
CRMLS: 200014602
$949,837
Price
-
Mar 26, 2020
Date
Active
CRMLS: 200014602
$949,837
Price
-
Listing provided courtesy of CRMLS
-
November, 2019
-
Nov 6, 2019
Date
Canceled
CRMLS: SW18228313
$950,000
Price
-
Oct 3, 2019
Date
Price Change
CRMLS: SW18228313
$950,000
Price
-
Oct 3, 2019
Date
Active
CRMLS: SW18228313
$930,000
Price
-
Sep 20, 2019
Date
Expired
CRMLS: SW18228313
$930,000
Price
-
Apr 26, 2019
Date
Price Change
CRMLS: SW18228313
$930,000
Price
-
Mar 21, 2019
Date
Active
CRMLS: SW18228313
$950,000
Price
-
Mar 19, 2019
Date
Expired
CRMLS: SW18228313
$950,000
Price
-
Jan 8, 2019
Date
Price Change
CRMLS: SW18228313
$950,000
Price
-
Sep 18, 2018
Date
Active
CRMLS: SW18228313
$998,000
Price
-
Listing provided courtesy of CRMLS
-
September, 2018
-
Sep 11, 2018
Date
Expired
CRMLS: OC18055341
$999,000
Price
-
Aug 10, 2018
Date
Withdrawn
CRMLS: OC18055341
$999,000
Price
-
Jul 28, 2018
Date
Price Change
CRMLS: OC18055341
$999,000
Price
-
Jul 4, 2018
Date
Price Change
CRMLS: OC18055341
$1,025,000
Price
-
Jun 14, 2018
Date
Active
CRMLS: OC18055341
$1,099,000
Price
-
Jun 13, 2018
Date
Hold
CRMLS: OC18055341
$1,099,000
Price
-
May 30, 2018
Date
Active
CRMLS: OC18055341
$1,099,000
Price
-
May 28, 2018
Date
Hold
CRMLS: OC18055341
$1,099,000
Price
-
Mar 11, 2018
Date
Active
CRMLS: OC18055341
$1,099,000
Price
-
Listing provided courtesy of CRMLS
-
November, 2011
-
Nov 18, 2011
Date
Sold (Public Records)
Public Records
$580,000
Price
-
December, 2009
-
Dec 11, 2009
Date
Sold (Public Records)
Public Records
$1,800,000
Price
Show More
Tax History for 36505 Calle De Lobo
Assessed Value (2020):
$726,314
| Year | Land Value | Improved Value | Assessed Value |
|---|---|---|---|
| 2020 | $124,033 | $602,281 | $726,314 |
Home Value Compared to the Market
This property vs the competition
About 36505 Calle De Lobo
Detailed summary of property
Public Facts for 36505 Calle De Lobo
Public county record property details
- Beds
- 3
- Baths
- 2
- Year built
- 2007
- Sq. Ft.
- 4,385
- Lot Size
- 223,462
- Stories
- 2
- Type
- Single Family Residential
- Pool
- No
- Spa
- No
- County
- Riverside
- Lot#
- 5
- APN
- 928-360-005
The source for these homes facts are from public records.
92562 Real Estate Sale History (Last 30 days)
Last 30 days of sale history and trends
Median List Price
$705,000
Median List Price/Sq.Ft.
$353
Median Sold Price
$645,000
Median Sold Price/Sq.Ft.
$320
Total Inventory
214
Median Sale to List Price %
100.81%
Avg Days on Market
39
Loan Type
Conventional (40.32%), FHA (4.84%), VA (17.74%), Cash (22.58%), Other (14.52%)
Thinking of Selling?
Is this your property?
Thinking of Selling?
Call, Text or Message
Thinking of Selling?
Call, Text or Message
Homes for Sale Near 36505 Calle De Lobo
Nearby Homes for Sale
Recently Sold Homes Near 36505 Calle De Lobo
Related Resources to 36505 Calle De Lobo
New Listings in 92562
Popular Zip Codes
Popular Cities
- Anaheim Hills Homes for Sale
- Brea Homes for Sale
- Corona Homes for Sale
- Fullerton Homes for Sale
- Huntington Beach Homes for Sale
- Irvine Homes for Sale
- La Habra Homes for Sale
- Long Beach Homes for Sale
- Los Angeles Homes for Sale
- Ontario Homes for Sale
- Placentia Homes for Sale
- Riverside Homes for Sale
- San Bernardino Homes for Sale
- Whittier Homes for Sale
- Yorba Linda Homes for Sale
- More Cities
Other Murrieta Resources
- Murrieta Homes for Sale
- Murrieta Townhomes for Sale
- Murrieta Condos for Sale
- Murrieta 1 Bedroom Homes for Sale
- Murrieta 2 Bedroom Homes for Sale
- Murrieta 3 Bedroom Homes for Sale
- Murrieta 4 Bedroom Homes for Sale
- Murrieta 5 Bedroom Homes for Sale
- Murrieta Single Story Homes for Sale
- Murrieta Homes for Sale with Pools
- Murrieta Homes for Sale with 3 Car Garages
- Murrieta New Homes for Sale
- Murrieta Homes for Sale with Large Lots
- Murrieta Cheapest Homes for Sale
- Murrieta Luxury Homes for Sale
- Murrieta Newest Listings for Sale
- Murrieta Homes Pending Sale
- Murrieta Recently Sold Homes
Based on information from California Regional Multiple Listing Service, Inc. as of 2019. This information is for your personal, non-commercial use and may not be used for any purpose other than to identify prospective properties you may be interested in purchasing. Display of MLS data is usually deemed reliable but is NOT guaranteed accurate by the MLS. Buyers are responsible for verifying the accuracy of all information and should investigate the data themselves or retain appropriate professionals. Information from sources other than the Listing Agent may have been included in the MLS data. Unless otherwise specified in writing, Broker/Agent has not and will not verify any information obtained from other sources. The Broker/Agent providing the information contained herein may or may not have been the Listing and/or Selling Agent.
