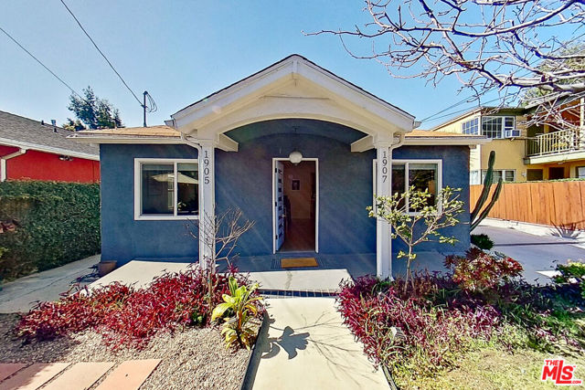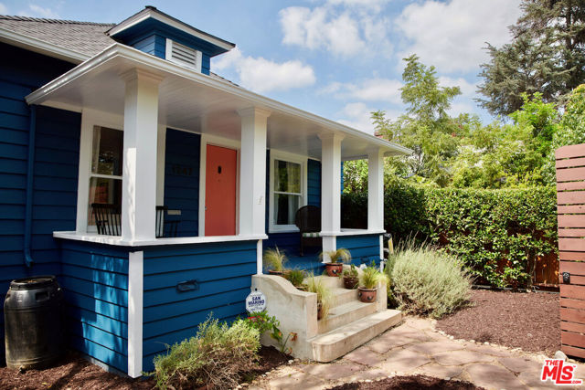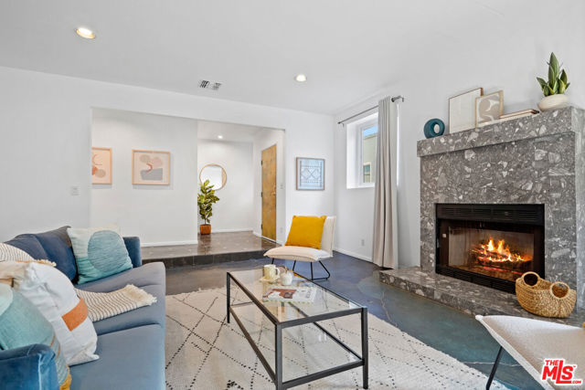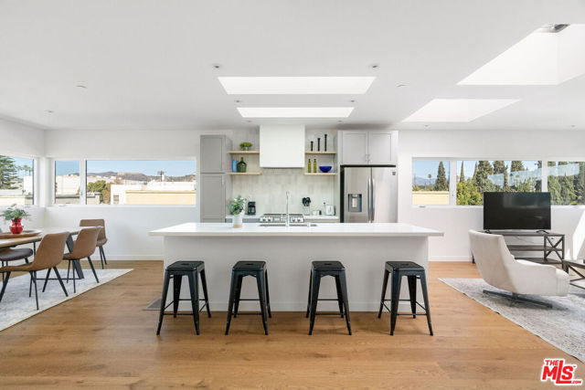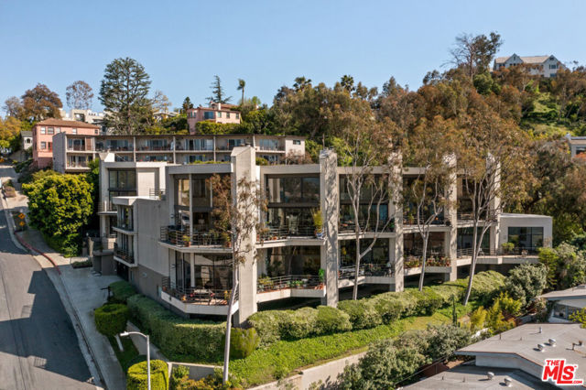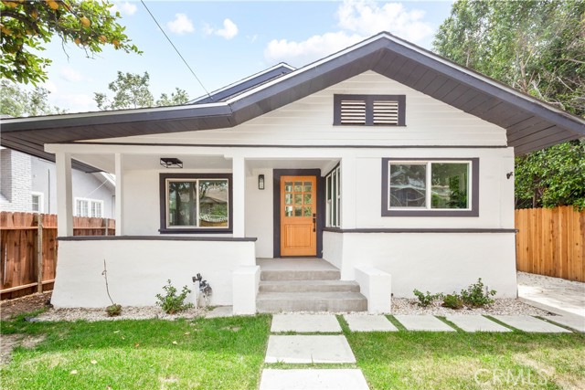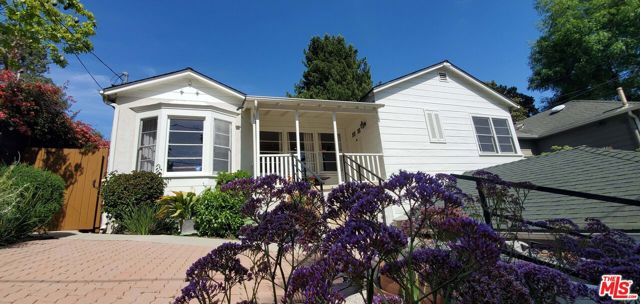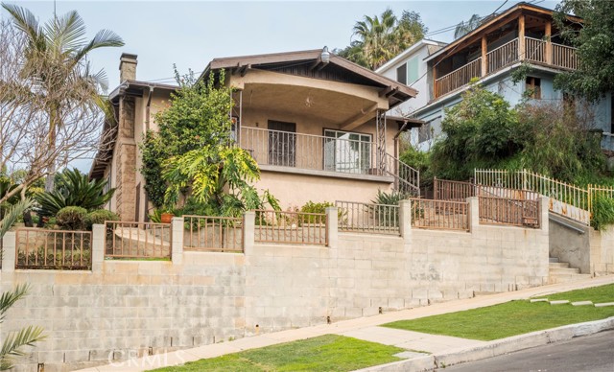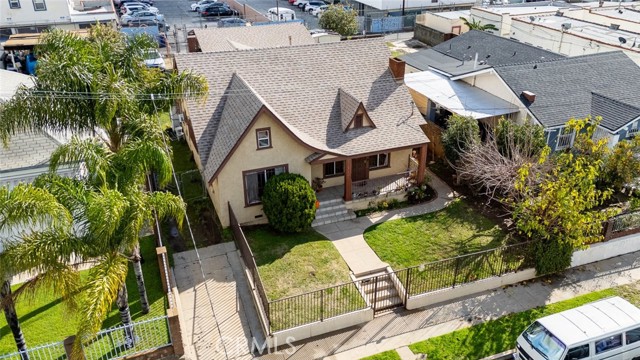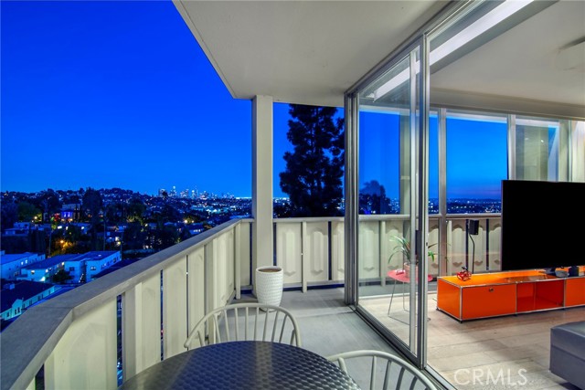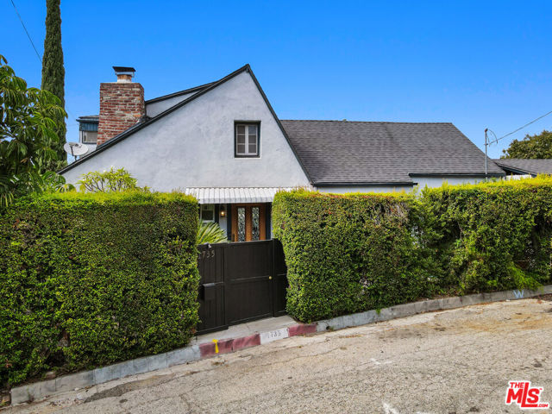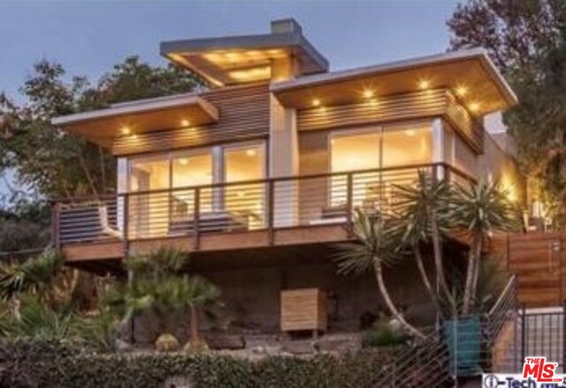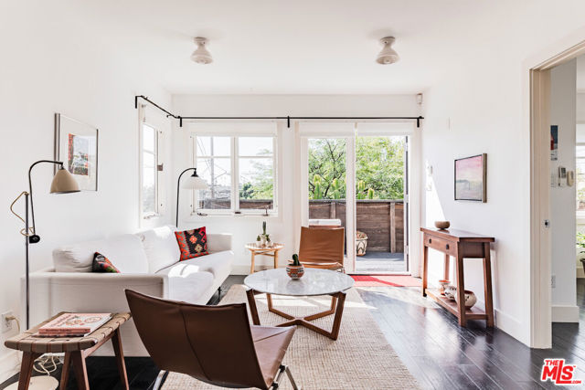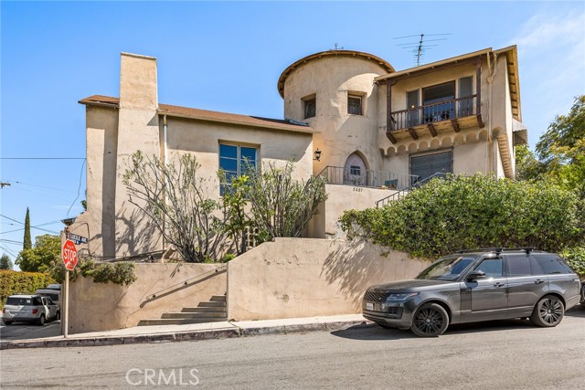
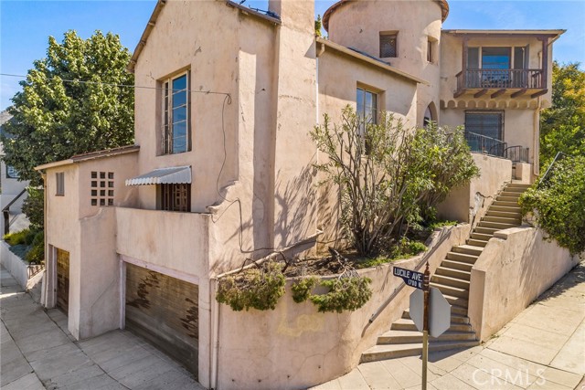
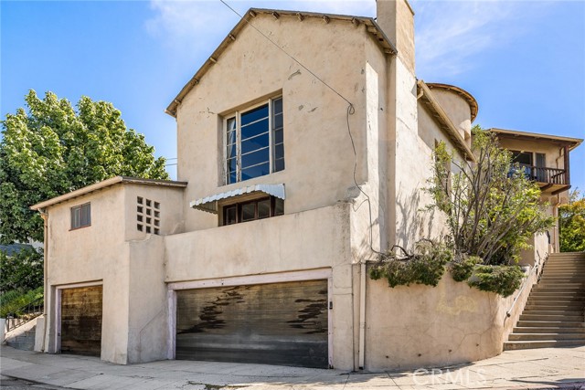
View Photos
3651 Crestmont Ave Silver Lake, CA 90026
$1,338,888
Sold Price as of 05/24/2023
- 4 Beds
- 1 Baths
- 2,363 Sq.Ft.
Sold
Property Overview: 3651 Crestmont Ave Silver Lake, CA has 4 bedrooms, 1 bathrooms, 2,363 living square feet and 3,566 square feet lot size. Call an Ardent Real Estate Group agent with any questions you may have.
Listed by Jennifer Wardell | BRE #00920811 | Rodeo Realty
Last checked: 8 minutes ago |
Last updated: June 5th, 2023 |
Source CRMLS |
DOM: 37
Home details
- Lot Sq. Ft
- 3,566
- HOA Dues
- $0/mo
- Year built
- 1925
- Garage
- 3 Car
- Property Type:
- Single Family Home
- Status
- Sold
- MLS#
- SR23049553
- City
- Silver Lake
- County
- Los Angeles
- Time on Site
- 385 days
Show More
Virtual Tour
Use the following link to view this property's virtual tour:
Property Details for 3651 Crestmont Ave
Local Silver Lake Agent
Loading...
Sale History for 3651 Crestmont Ave
Last sold for $1,338,888 on May 24th, 2023
-
May, 2023
-
May 24, 2023
Date
Sold
CRMLS: SR23049553
$1,338,888
Price
-
Mar 31, 2023
Date
Active
CRMLS: SR23049553
$1,199,950
Price
Tax History for 3651 Crestmont Ave
Recent tax history for this property
| Year | Land Value | Improved Value | Assessed Value |
|---|---|---|---|
| The tax history for this property will expand as we gather information for this property. | |||
Home Value Compared to the Market
This property vs the competition
About 3651 Crestmont Ave
Detailed summary of property
Public Facts for 3651 Crestmont Ave
Public county record property details
- Beds
- --
- Baths
- --
- Year built
- --
- Sq. Ft.
- --
- Lot Size
- --
- Stories
- --
- Type
- --
- Pool
- --
- Spa
- --
- County
- --
- Lot#
- --
- APN
- --
The source for these homes facts are from public records.
90026 Real Estate Sale History (Last 30 days)
Last 30 days of sale history and trends
Median List Price
$1,499,999
Median List Price/Sq.Ft.
$808
Median Sold Price
$940,000
Median Sold Price/Sq.Ft.
$850
Total Inventory
60
Median Sale to List Price %
100.11%
Avg Days on Market
16
Loan Type
Conventional (9.09%), FHA (0%), VA (0%), Cash (0%), Other (9.09%)
Thinking of Selling?
Is this your property?
Thinking of Selling?
Call, Text or Message
Thinking of Selling?
Call, Text or Message
Homes for Sale Near 3651 Crestmont Ave
Nearby Homes for Sale
Recently Sold Homes Near 3651 Crestmont Ave
Related Resources to 3651 Crestmont Ave
New Listings in 90026
Popular Zip Codes
Popular Cities
- Anaheim Hills Homes for Sale
- Brea Homes for Sale
- Corona Homes for Sale
- Fullerton Homes for Sale
- Huntington Beach Homes for Sale
- Irvine Homes for Sale
- La Habra Homes for Sale
- Long Beach Homes for Sale
- Los Angeles Homes for Sale
- Ontario Homes for Sale
- Placentia Homes for Sale
- Riverside Homes for Sale
- San Bernardino Homes for Sale
- Whittier Homes for Sale
- Yorba Linda Homes for Sale
- More Cities
Based on information from California Regional Multiple Listing Service, Inc. as of 2019. This information is for your personal, non-commercial use and may not be used for any purpose other than to identify prospective properties you may be interested in purchasing. Display of MLS data is usually deemed reliable but is NOT guaranteed accurate by the MLS. Buyers are responsible for verifying the accuracy of all information and should investigate the data themselves or retain appropriate professionals. Information from sources other than the Listing Agent may have been included in the MLS data. Unless otherwise specified in writing, Broker/Agent has not and will not verify any information obtained from other sources. The Broker/Agent providing the information contained herein may or may not have been the Listing and/or Selling Agent.
