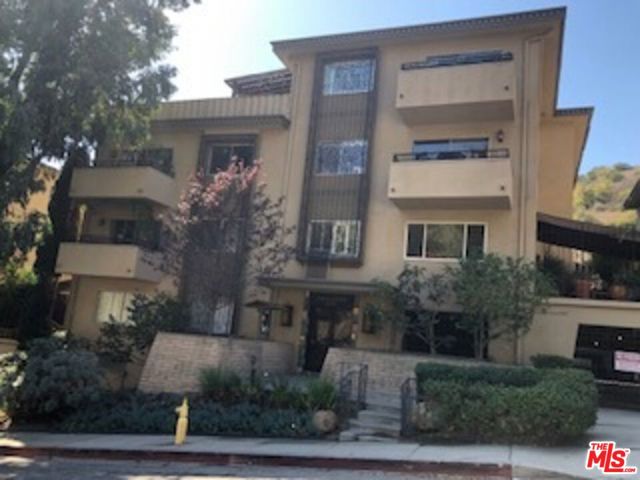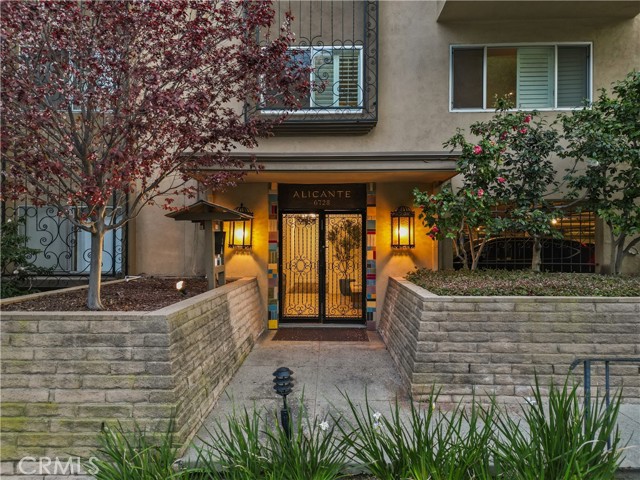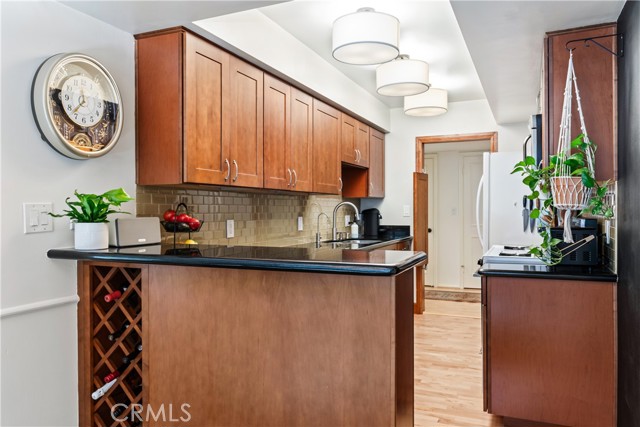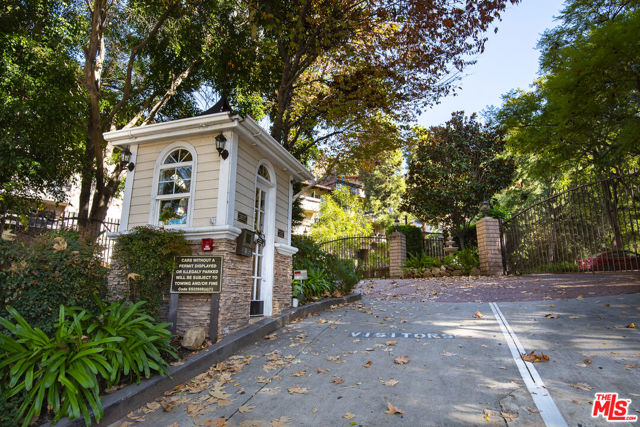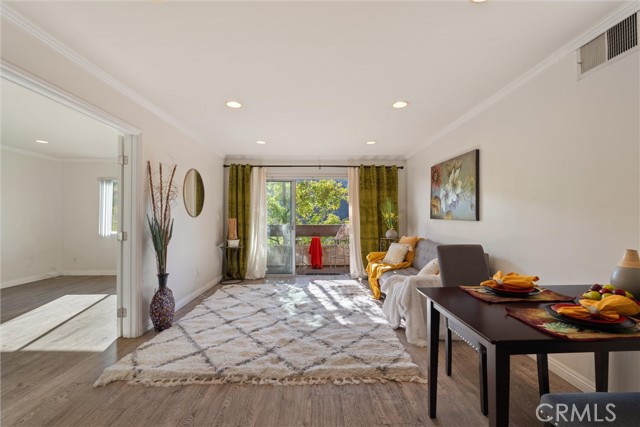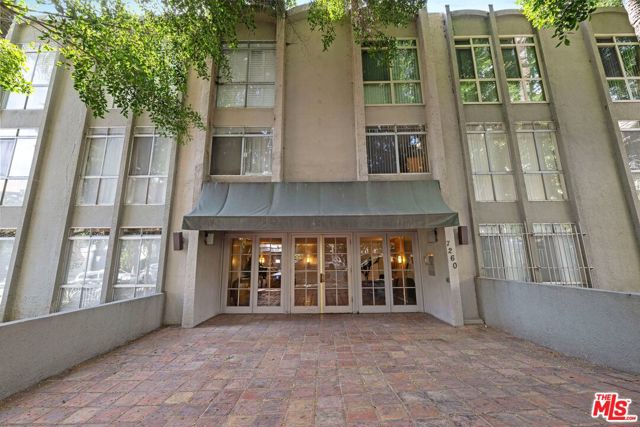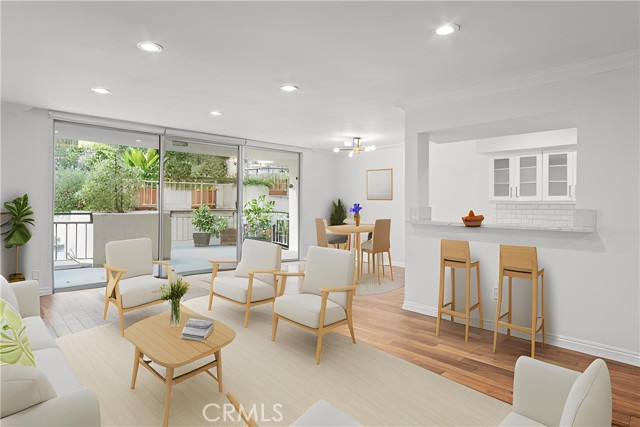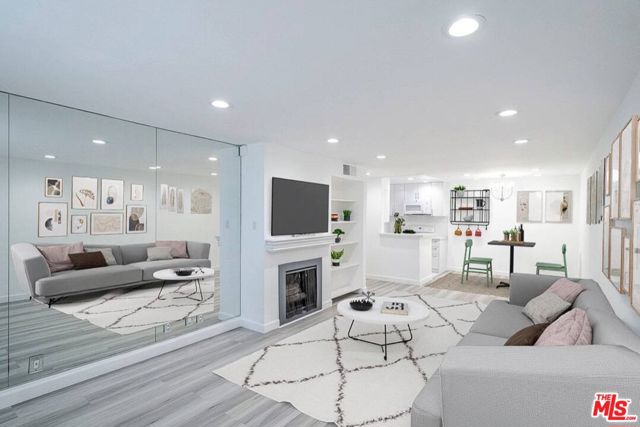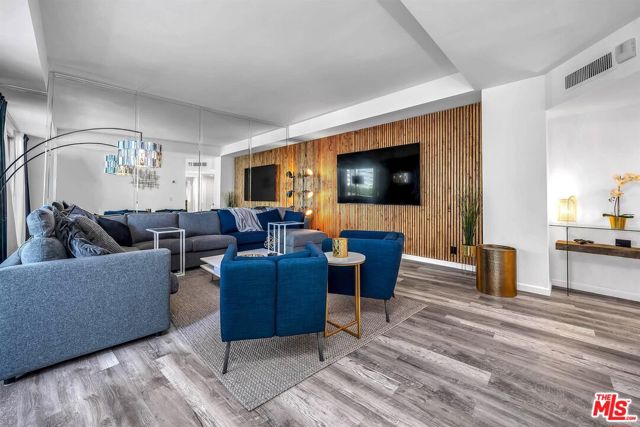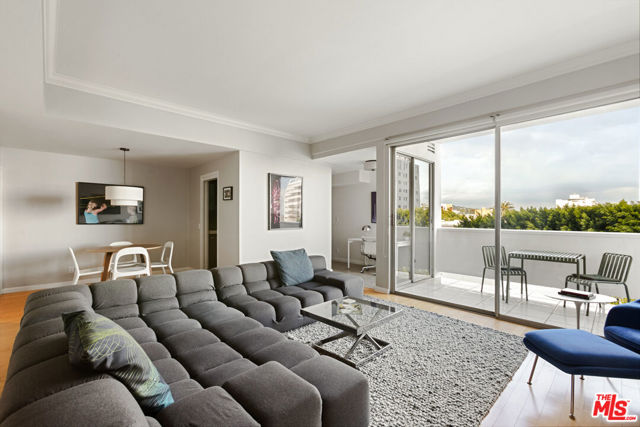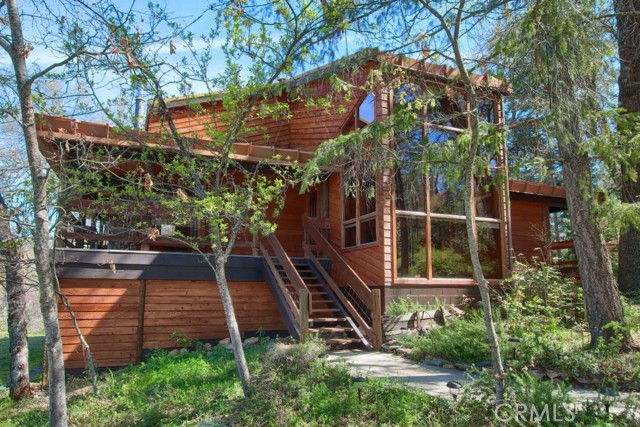
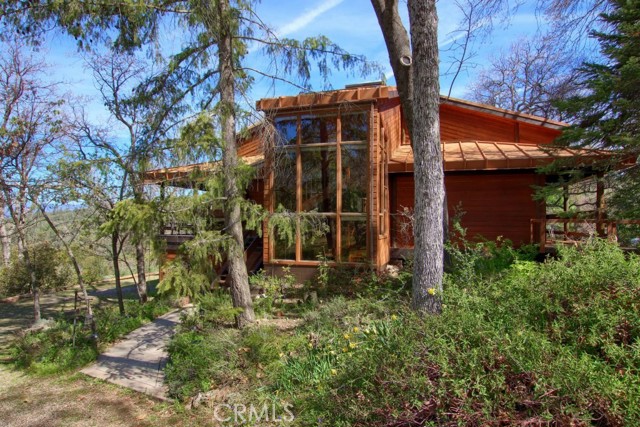
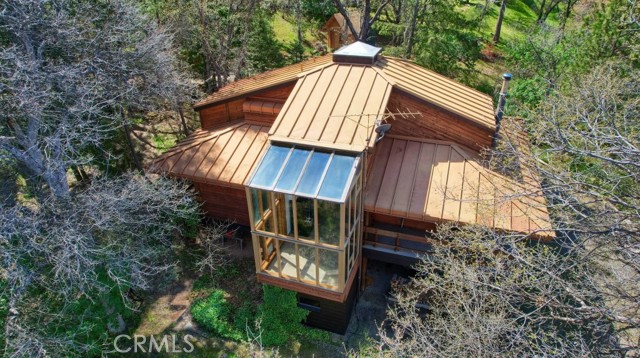
View Photos
37106 Sundance Dr Coarsegold, CA 93614
$615,000
Sold Price as of 04/28/2022
- 2 Beds
- 2.5 Baths
- 1,950 Sq.Ft.
Sold
Property Overview: 37106 Sundance Dr Coarsegold, CA has 2 bedrooms, 2.5 bathrooms, 1,950 living square feet and 96,267 square feet lot size. Call an Ardent Real Estate Group agent with any questions you may have.
Listed by Rene Christenson | BRE #01443089 | Century 21 Ditton Realty
Last checked: 4 minutes ago |
Last updated: April 28th, 2022 |
Source CRMLS |
DOM: 4
Home details
- Lot Sq. Ft
- 96,267
- HOA Dues
- $0/mo
- Year built
- 1982
- Garage
- 1 Car
- Property Type:
- Single Family Home
- Status
- Sold
- MLS#
- FR22059782
- City
- Coarsegold
- County
- Madera
- Time on Site
- 756 days
Show More
Virtual Tour
Use the following link to view this property's virtual tour:
Property Details for 37106 Sundance Dr
Local Coarsegold Agent
Loading...
Sale History for 37106 Sundance Dr
Last sold for $615,000 on April 28th, 2022
-
April, 2022
-
Apr 28, 2022
Date
Sold
CRMLS: FR22059782
$615,000
Price
-
Mar 25, 2022
Date
Active
CRMLS: FR22059782
$550,000
Price
Tax History for 37106 Sundance Dr
Assessed Value (2020):
$216,498
| Year | Land Value | Improved Value | Assessed Value |
|---|---|---|---|
| 2020 | $40,115 | $176,383 | $216,498 |
Home Value Compared to the Market
This property vs the competition
About 37106 Sundance Dr
Detailed summary of property
Public Facts for 37106 Sundance Dr
Public county record property details
- Beds
- 2
- Baths
- 2
- Year built
- 1982
- Sq. Ft.
- 1,950
- Lot Size
- 96,267
- Stories
- 3
- Type
- Single Family Residential
- Pool
- No
- Spa
- No
- County
- Madera
- Lot#
- --
- APN
- 066-090-039-000
The source for these homes facts are from public records.
93614 Real Estate Sale History (Last 30 days)
Last 30 days of sale history and trends
Median List Price
$499,900
Median List Price/Sq.Ft.
$239
Median Sold Price
$412,000
Median Sold Price/Sq.Ft.
$196
Total Inventory
46
Median Sale to List Price %
91.56%
Avg Days on Market
86
Loan Type
Conventional (50%), FHA (12.5%), VA (0%), Cash (37.5%), Other (0%)
Thinking of Selling?
Is this your property?
Thinking of Selling?
Call, Text or Message
Thinking of Selling?
Call, Text or Message
Homes for Sale Near 37106 Sundance Dr
Nearby Homes for Sale
Recently Sold Homes Near 37106 Sundance Dr
Related Resources to 37106 Sundance Dr
New Listings in 93614
Popular Zip Codes
Popular Cities
- Anaheim Hills Homes for Sale
- Brea Homes for Sale
- Corona Homes for Sale
- Fullerton Homes for Sale
- Huntington Beach Homes for Sale
- Irvine Homes for Sale
- La Habra Homes for Sale
- Long Beach Homes for Sale
- Los Angeles Homes for Sale
- Ontario Homes for Sale
- Placentia Homes for Sale
- Riverside Homes for Sale
- San Bernardino Homes for Sale
- Whittier Homes for Sale
- Yorba Linda Homes for Sale
- More Cities
Other Coarsegold Resources
- Coarsegold Homes for Sale
- Coarsegold 1 Bedroom Homes for Sale
- Coarsegold 2 Bedroom Homes for Sale
- Coarsegold 3 Bedroom Homes for Sale
- Coarsegold 4 Bedroom Homes for Sale
- Coarsegold 5 Bedroom Homes for Sale
- Coarsegold Single Story Homes for Sale
- Coarsegold Homes for Sale with Pools
- Coarsegold Homes for Sale with 3 Car Garages
- Coarsegold New Homes for Sale
- Coarsegold Homes for Sale with Large Lots
- Coarsegold Cheapest Homes for Sale
- Coarsegold Luxury Homes for Sale
- Coarsegold Newest Listings for Sale
- Coarsegold Homes Pending Sale
- Coarsegold Recently Sold Homes
Based on information from California Regional Multiple Listing Service, Inc. as of 2019. This information is for your personal, non-commercial use and may not be used for any purpose other than to identify prospective properties you may be interested in purchasing. Display of MLS data is usually deemed reliable but is NOT guaranteed accurate by the MLS. Buyers are responsible for verifying the accuracy of all information and should investigate the data themselves or retain appropriate professionals. Information from sources other than the Listing Agent may have been included in the MLS data. Unless otherwise specified in writing, Broker/Agent has not and will not verify any information obtained from other sources. The Broker/Agent providing the information contained herein may or may not have been the Listing and/or Selling Agent.
