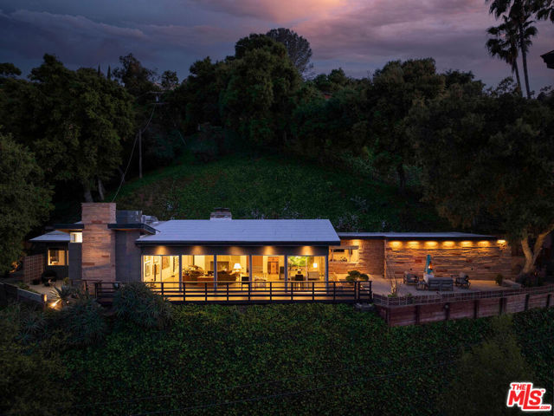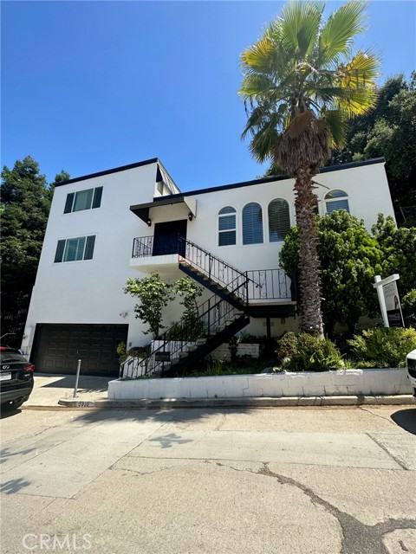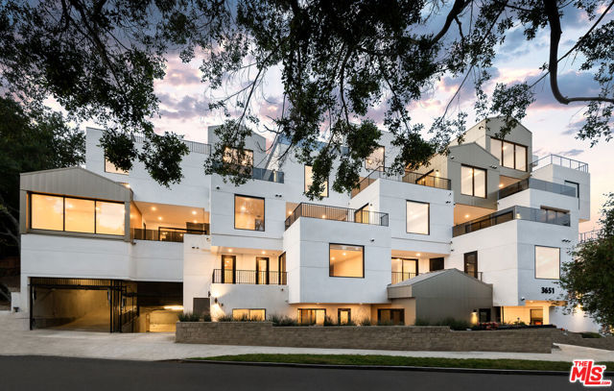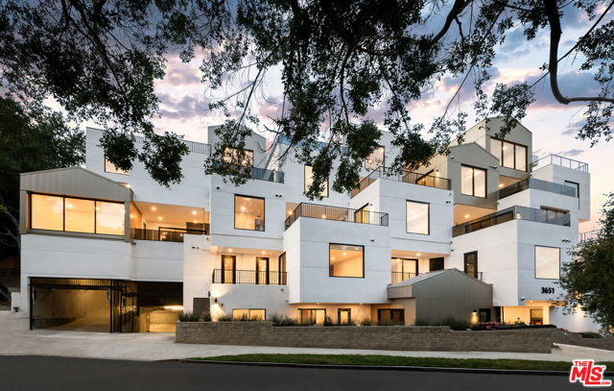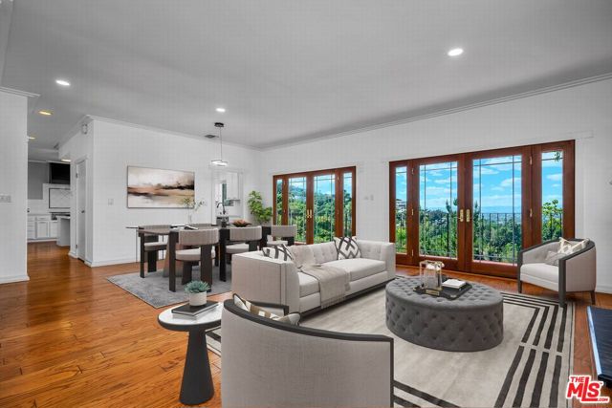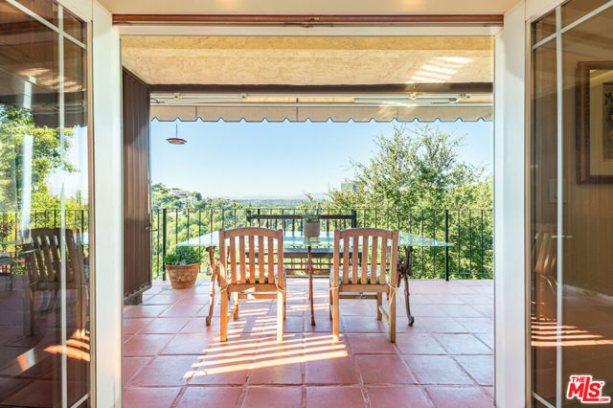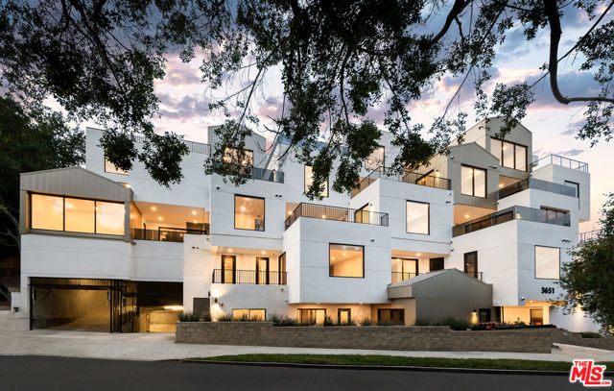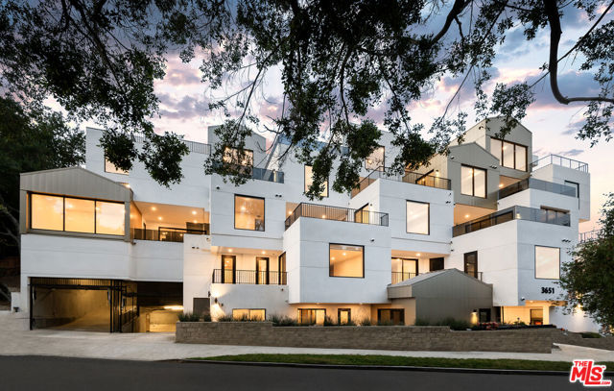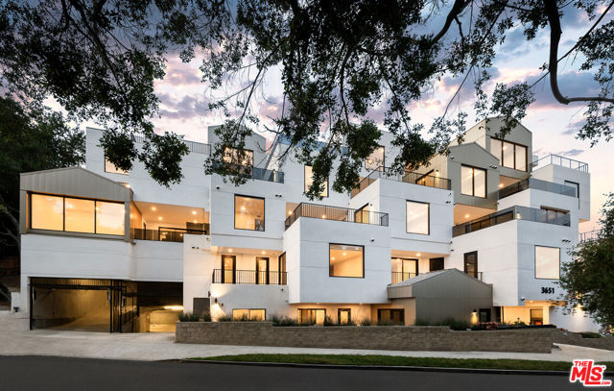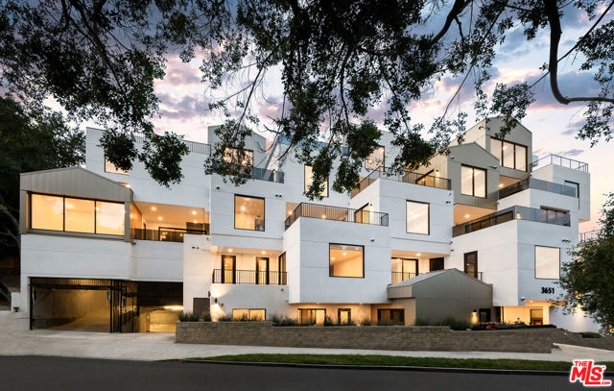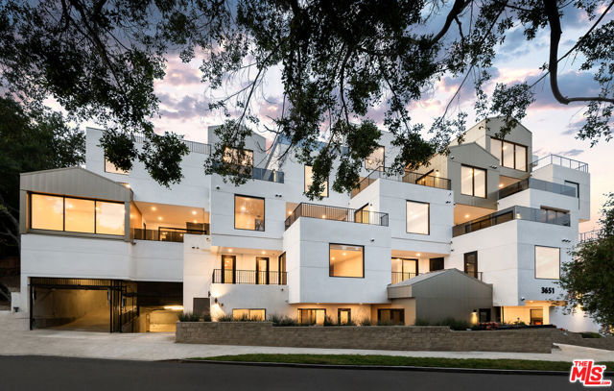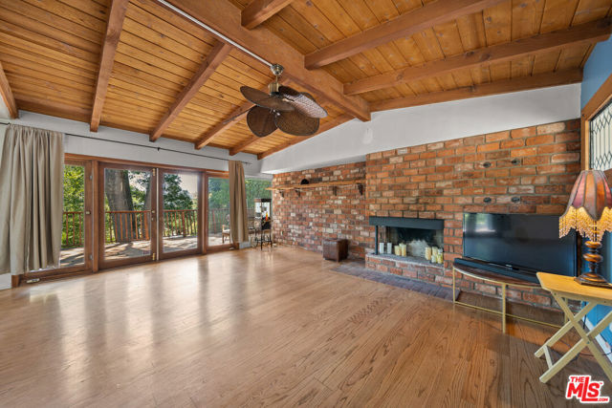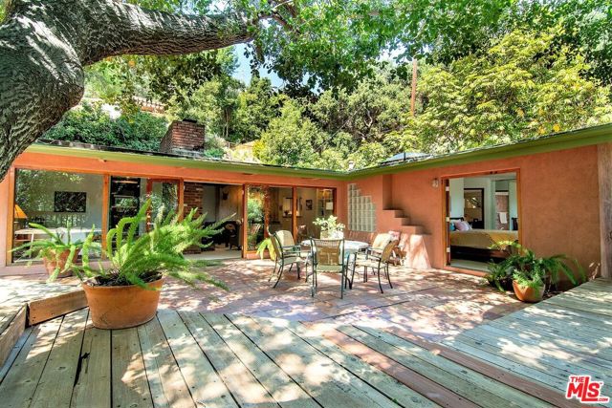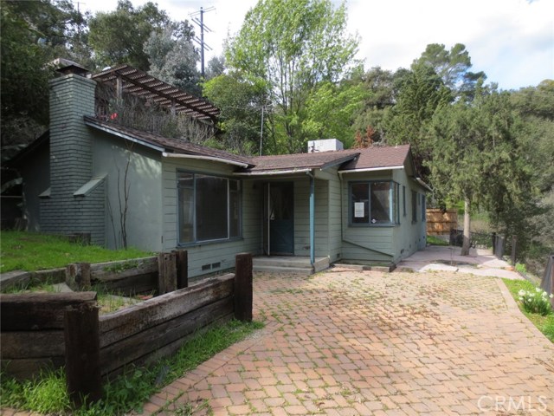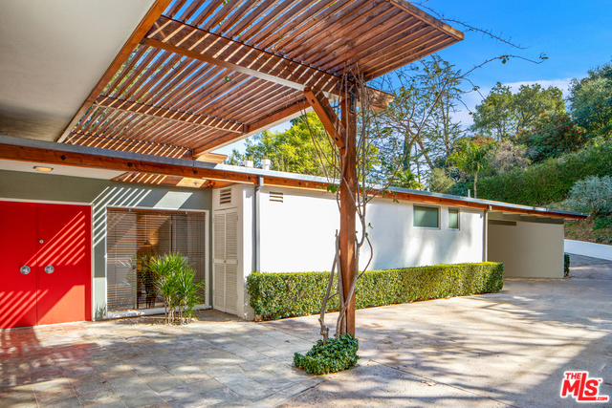3712 Broadlawn Dr Los Angeles, CA 90068
$--
- -- Beds
- -- Baths
- -- Sq.Ft.
Off Market
Property Overview: 3712 Broadlawn Dr Los Angeles, CA has -- bedrooms, -- bathrooms, -- living square feet and 14,254 square feet lot size. Call an Ardent Real Estate Group agent with any questions you may have.
Home Value Compared to the Market
Refinance your Current Mortgage and Save
Save $
You could be saving money by taking advantage of a lower rate and reducing your monthly payment. See what current rates are at and get a free no-obligation quote on today's refinance rates.
Local Los Angeles Agent
Loading...
Sale History for 3712 Broadlawn Dr
Last sold on November 7th, 2014
-
July, 2023
-
Jul 31, 2023
Date
Expired
CRMLS: 23237825
$36,500
Price
-
Feb 3, 2023
Date
Active
CRMLS: 23237825
$36,500
Price
-
Listing provided courtesy of CRMLS
-
July, 2023
-
Jul 31, 2023
Date
Expired
CRMLS: 23237811
$6,500,000
Price
-
Feb 3, 2023
Date
Active
CRMLS: 23237811
$5,995,000
Price
-
Listing provided courtesy of CRMLS
-
August, 2022
-
Aug 13, 2022
Date
Canceled
CRMLS: 22163861
$36,000
Price
-
Jun 16, 2022
Date
Active
CRMLS: 22163861
$36,000
Price
-
Listing provided courtesy of CRMLS
-
August, 2022
-
Aug 12, 2022
Date
Canceled
CRMLS: 22148247
$6,390,000
Price
-
Apr 29, 2022
Date
Active
CRMLS: 22148247
$6,390,000
Price
-
Listing provided courtesy of CRMLS
-
November, 2014
-
Nov 7, 2014
Date
Sold (Public Records)
Public Records
--
Price
-
February, 2009
-
Feb 10, 2009
Date
Sold (Public Records)
Public Records
$333,741
Price
Show More
Tax History for 3712 Broadlawn Dr
Assessed Value (2020):
--
| Year | Land Value | Improved Value | Assessed Value |
|---|---|---|---|
| 2020 | $274,732 | -- | -- |
About 3712 Broadlawn Dr
Detailed summary of property
Public Facts for 3712 Broadlawn Dr
Public county record property details
- Beds
- --
- Baths
- --
- Year built
- --
- Sq. Ft.
- --
- Lot Size
- 14,254
- Stories
- --
- Type
- Residential-Vacant Land
- Pool
- No
- Spa
- No
- County
- Los Angeles
- Lot#
- 6,7
- APN
- 2425-022-011
The source for these homes facts are from public records.
90068 Real Estate Sale History (Last 30 days)
Last 30 days of sale history and trends
Median List Price
$2,150,000
Median List Price/Sq.Ft.
$874
Median Sold Price
$1,238,000
Median Sold Price/Sq.Ft.
$787
Total Inventory
160
Median Sale to List Price %
104.47%
Avg Days on Market
49
Loan Type
Conventional (15.38%), FHA (0%), VA (0%), Cash (3.85%), Other (3.85%)
Thinking of Selling?
Is this your property?
Thinking of Selling?
Call, Text or Message
Thinking of Selling?
Call, Text or Message
Refinance your Current Mortgage and Save
Save $
You could be saving money by taking advantage of a lower rate and reducing your monthly payment. See what current rates are at and get a free no-obligation quote on today's refinance rates.
Homes for Sale Near 3712 Broadlawn Dr
Nearby Homes for Sale
Recently Sold Homes Near 3712 Broadlawn Dr
Nearby Homes to 3712 Broadlawn Dr
Data from public records.
2 Beds |
2 Baths |
2,034 Sq. Ft.
3 Beds |
2 Baths |
2,090 Sq. Ft.
3 Beds |
3 Baths |
2,897 Sq. Ft.
-- Beds |
-- Baths |
-- Sq. Ft.
2 Beds |
1 Baths |
1,090 Sq. Ft.
1 Beds |
1 Baths |
1,077 Sq. Ft.
2 Beds |
2 Baths |
1,485 Sq. Ft.
3 Beds |
4 Baths |
2,936 Sq. Ft.
2 Beds |
3 Baths |
2,001 Sq. Ft.
-- Beds |
-- Baths |
-- Sq. Ft.
3 Beds |
2 Baths |
2,030 Sq. Ft.
3 Beds |
3 Baths |
2,292 Sq. Ft.
Related Resources to 3712 Broadlawn Dr
New Listings in 90068
Popular Zip Codes
Popular Cities
- Anaheim Hills Homes for Sale
- Brea Homes for Sale
- Corona Homes for Sale
- Fullerton Homes for Sale
- Huntington Beach Homes for Sale
- Irvine Homes for Sale
- La Habra Homes for Sale
- Long Beach Homes for Sale
- Ontario Homes for Sale
- Placentia Homes for Sale
- Riverside Homes for Sale
- San Bernardino Homes for Sale
- Whittier Homes for Sale
- Yorba Linda Homes for Sale
- More Cities
Other Los Angeles Resources
- Los Angeles Homes for Sale
- Los Angeles Townhomes for Sale
- Los Angeles Condos for Sale
- Los Angeles 1 Bedroom Homes for Sale
- Los Angeles 2 Bedroom Homes for Sale
- Los Angeles 3 Bedroom Homes for Sale
- Los Angeles 4 Bedroom Homes for Sale
- Los Angeles 5 Bedroom Homes for Sale
- Los Angeles Single Story Homes for Sale
- Los Angeles Homes for Sale with Pools
- Los Angeles Homes for Sale with 3 Car Garages
- Los Angeles New Homes for Sale
- Los Angeles Homes for Sale with Large Lots
- Los Angeles Cheapest Homes for Sale
- Los Angeles Luxury Homes for Sale
- Los Angeles Newest Listings for Sale
- Los Angeles Homes Pending Sale
- Los Angeles Recently Sold Homes
