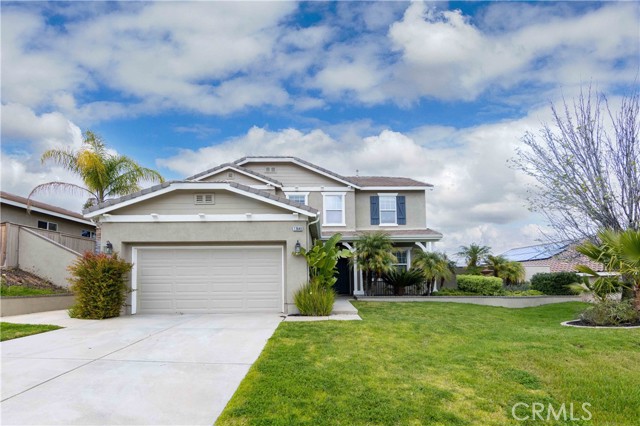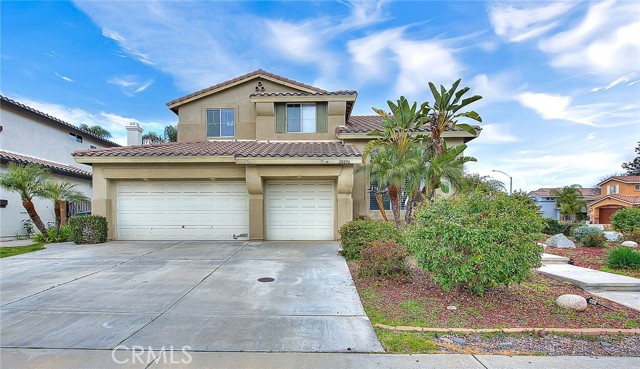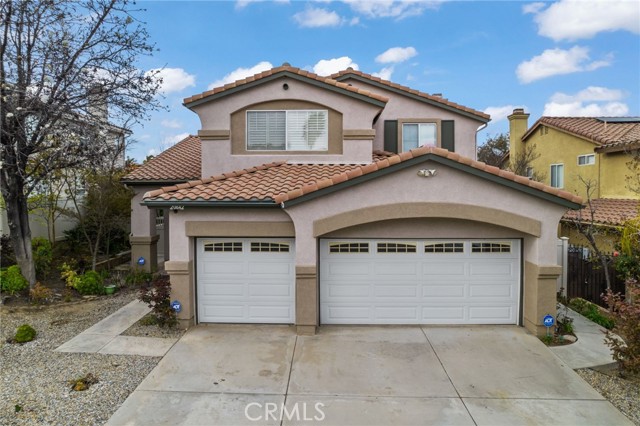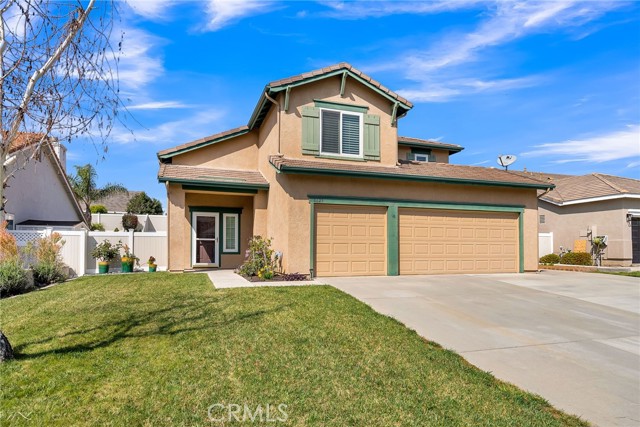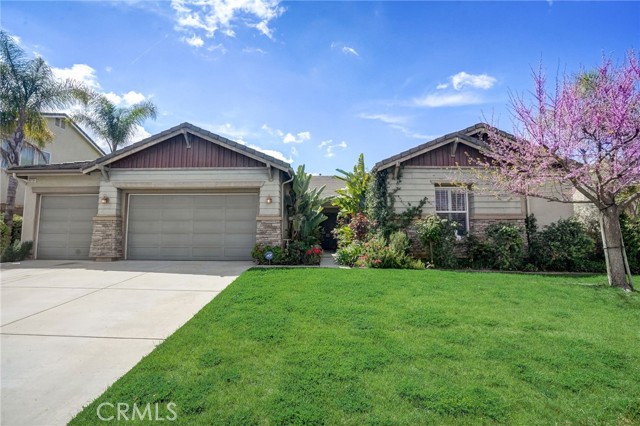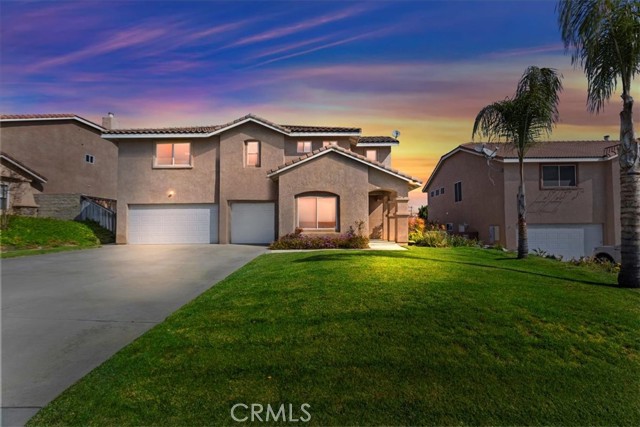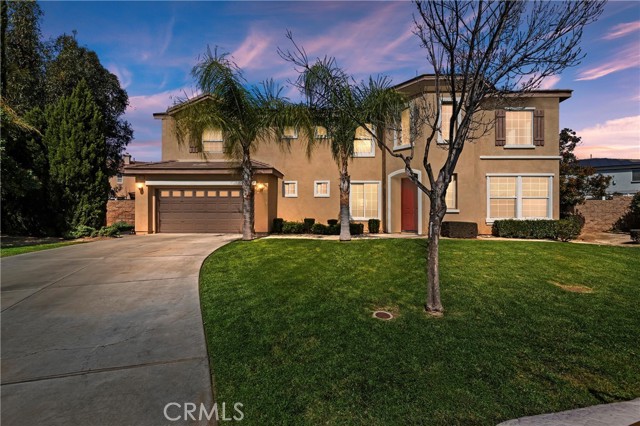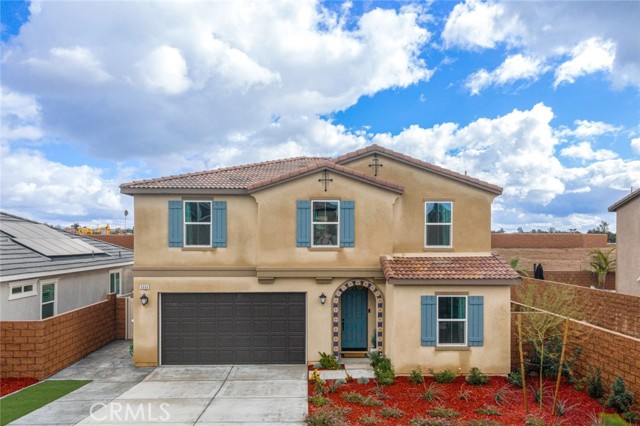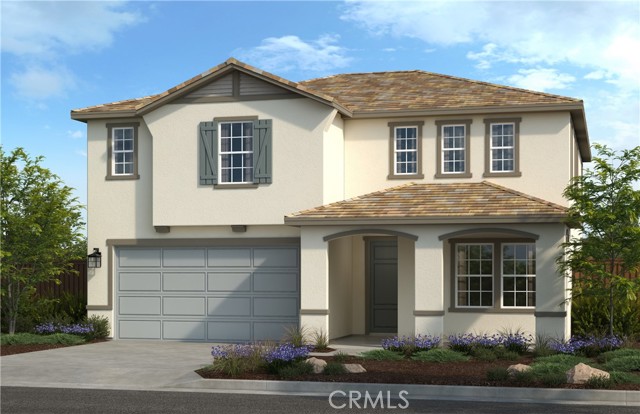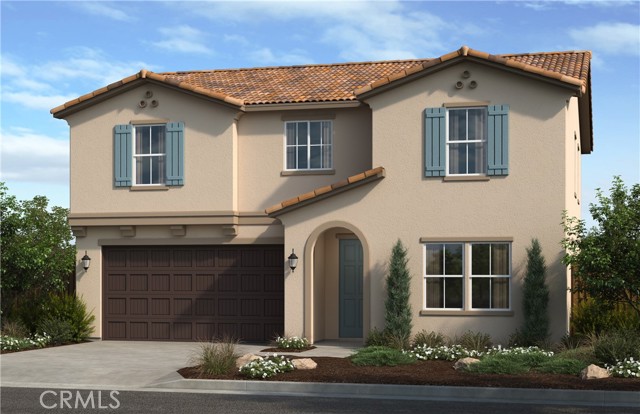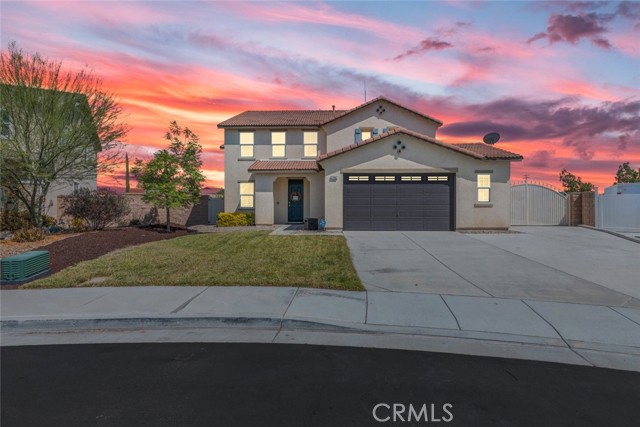
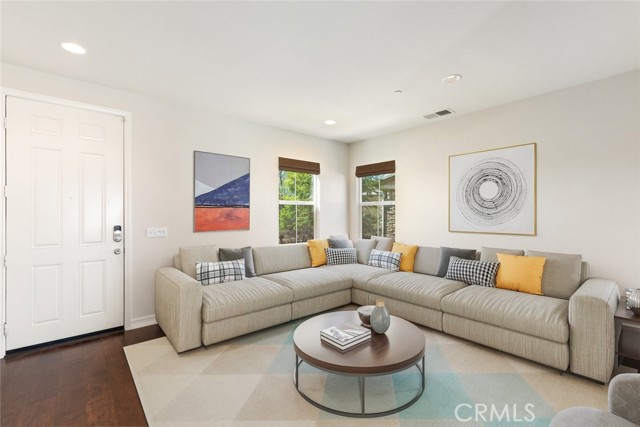
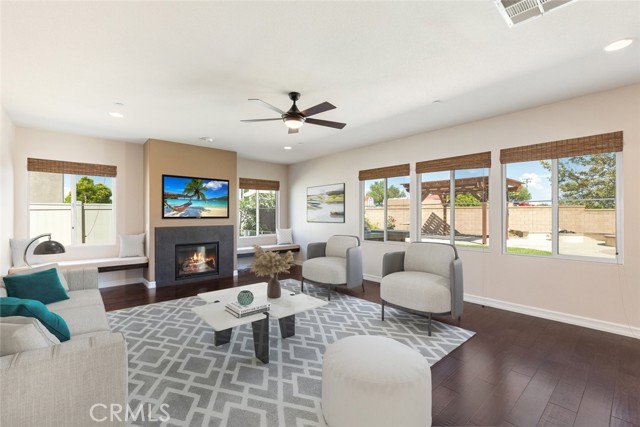
View Photos
37462 Valley Spring Way Murrieta, CA 92563
$905,000
Sold Price as of 09/16/2022
- 5 Beds
- 2.5 Baths
- 3,303 Sq.Ft.
Sold
Property Overview: 37462 Valley Spring Way Murrieta, CA has 5 bedrooms, 2.5 bathrooms, 3,303 living square feet and 16,117 square feet lot size. Call an Ardent Real Estate Group agent with any questions you may have.
Listed by Jim Holbrook | BRE #01709606 | Performance Estates & Homes
Co-listed by Nicole Holbrook | BRE #01989055 | Performance Estates & Homes
Co-listed by Nicole Holbrook | BRE #01989055 | Performance Estates & Homes
Last checked: 10 minutes ago |
Last updated: September 16th, 2022 |
Source CRMLS |
DOM: 7
Home details
- Lot Sq. Ft
- 16,117
- HOA Dues
- $0/mo
- Year built
- 2012
- Garage
- 2 Car
- Property Type:
- Single Family Home
- Status
- Sold
- MLS#
- SW22164935
- City
- Murrieta
- County
- Riverside
- Time on Site
- 623 days
Show More
Virtual Tour
Use the following link to view this property's virtual tour:
Property Details for 37462 Valley Spring Way
Local Murrieta Agent
Loading...
Sale History for 37462 Valley Spring Way
Last sold for $905,000 on September 16th, 2022
-
September, 2022
-
Sep 16, 2022
Date
Sold
CRMLS: SW22164935
$905,000
Price
-
Aug 11, 2022
Date
Active
CRMLS: SW22164935
$899,900
Price
-
July, 2012
-
Jul 27, 2012
Date
Sold (Public Records)
Public Records
$373,000
Price
-
September, 2008
-
Sep 19, 2008
Date
Sold (Public Records)
Public Records
--
Price
Show More
Tax History for 37462 Valley Spring Way
Assessed Value (2020):
$484,524
| Year | Land Value | Improved Value | Assessed Value |
|---|---|---|---|
| 2020 | $90,076 | $394,448 | $484,524 |
Home Value Compared to the Market
This property vs the competition
About 37462 Valley Spring Way
Detailed summary of property
Public Facts for 37462 Valley Spring Way
Public county record property details
- Beds
- 5
- Baths
- 2
- Year built
- 2012
- Sq. Ft.
- 3,303
- Lot Size
- 16,117
- Stories
- 2
- Type
- Single Family Residential
- Pool
- Yes
- Spa
- No
- County
- Riverside
- Lot#
- 135
- APN
- 963-421-013
The source for these homes facts are from public records.
92563 Real Estate Sale History (Last 30 days)
Last 30 days of sale history and trends
Median List Price
$689,900
Median List Price/Sq.Ft.
$293
Median Sold Price
$699,900
Median Sold Price/Sq.Ft.
$287
Total Inventory
165
Median Sale to List Price %
102.32%
Avg Days on Market
30
Loan Type
Conventional (50.88%), FHA (8.77%), VA (22.81%), Cash (10.53%), Other (7.02%)
Thinking of Selling?
Is this your property?
Thinking of Selling?
Call, Text or Message
Thinking of Selling?
Call, Text or Message
Homes for Sale Near 37462 Valley Spring Way
Nearby Homes for Sale
Recently Sold Homes Near 37462 Valley Spring Way
Related Resources to 37462 Valley Spring Way
New Listings in 92563
Popular Zip Codes
Popular Cities
- Anaheim Hills Homes for Sale
- Brea Homes for Sale
- Corona Homes for Sale
- Fullerton Homes for Sale
- Huntington Beach Homes for Sale
- Irvine Homes for Sale
- La Habra Homes for Sale
- Long Beach Homes for Sale
- Los Angeles Homes for Sale
- Ontario Homes for Sale
- Placentia Homes for Sale
- Riverside Homes for Sale
- San Bernardino Homes for Sale
- Whittier Homes for Sale
- Yorba Linda Homes for Sale
- More Cities
Other Murrieta Resources
- Murrieta Homes for Sale
- Murrieta Townhomes for Sale
- Murrieta Condos for Sale
- Murrieta 1 Bedroom Homes for Sale
- Murrieta 2 Bedroom Homes for Sale
- Murrieta 3 Bedroom Homes for Sale
- Murrieta 4 Bedroom Homes for Sale
- Murrieta 5 Bedroom Homes for Sale
- Murrieta Single Story Homes for Sale
- Murrieta Homes for Sale with Pools
- Murrieta Homes for Sale with 3 Car Garages
- Murrieta New Homes for Sale
- Murrieta Homes for Sale with Large Lots
- Murrieta Cheapest Homes for Sale
- Murrieta Luxury Homes for Sale
- Murrieta Newest Listings for Sale
- Murrieta Homes Pending Sale
- Murrieta Recently Sold Homes
Based on information from California Regional Multiple Listing Service, Inc. as of 2019. This information is for your personal, non-commercial use and may not be used for any purpose other than to identify prospective properties you may be interested in purchasing. Display of MLS data is usually deemed reliable but is NOT guaranteed accurate by the MLS. Buyers are responsible for verifying the accuracy of all information and should investigate the data themselves or retain appropriate professionals. Information from sources other than the Listing Agent may have been included in the MLS data. Unless otherwise specified in writing, Broker/Agent has not and will not verify any information obtained from other sources. The Broker/Agent providing the information contained herein may or may not have been the Listing and/or Selling Agent.

