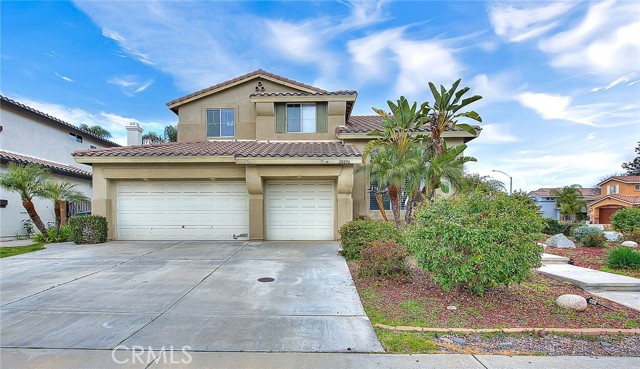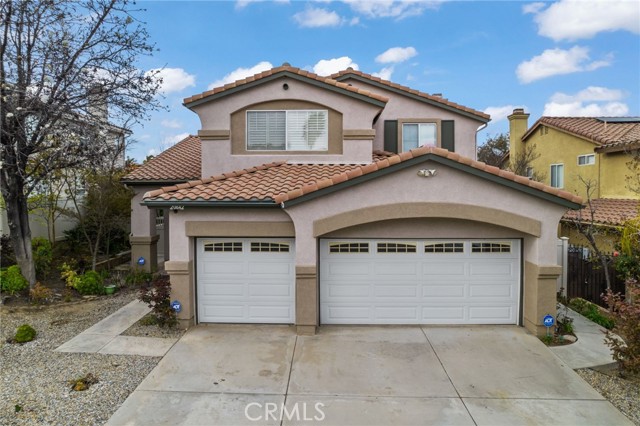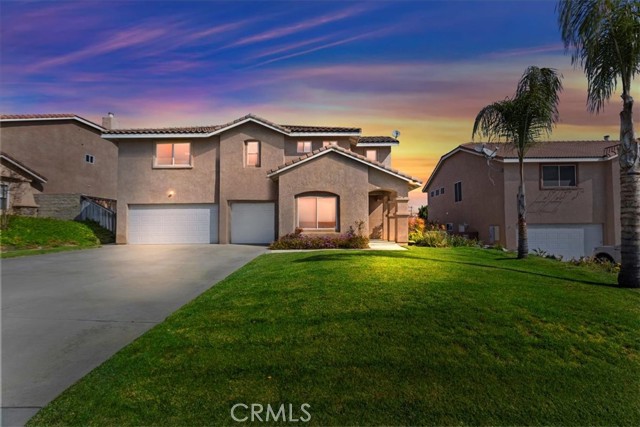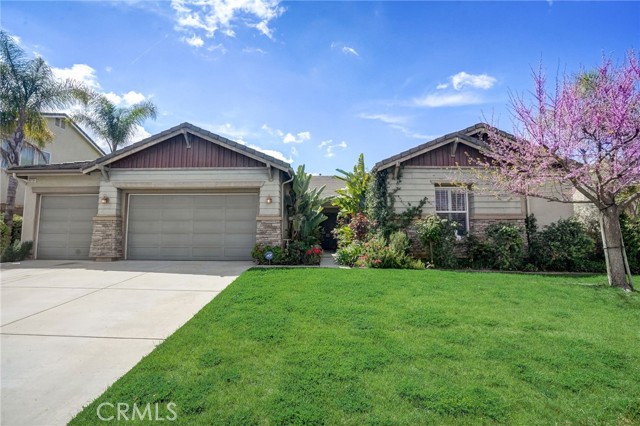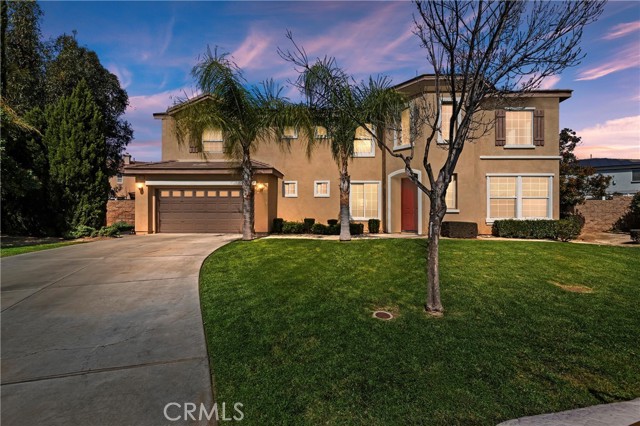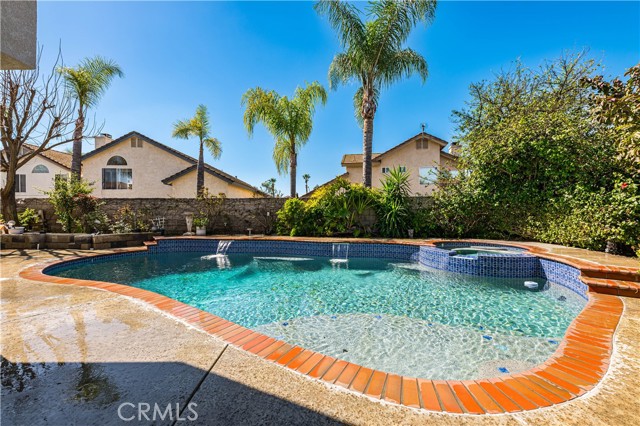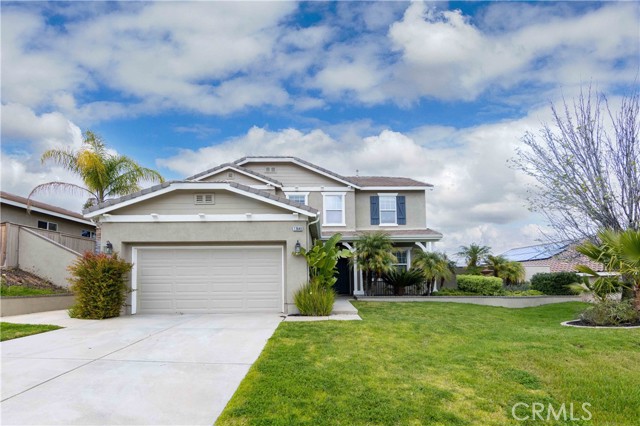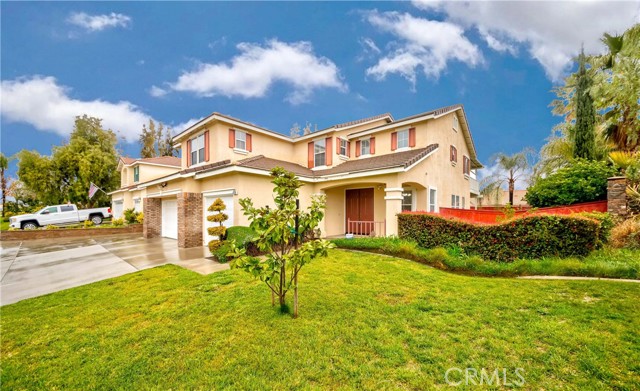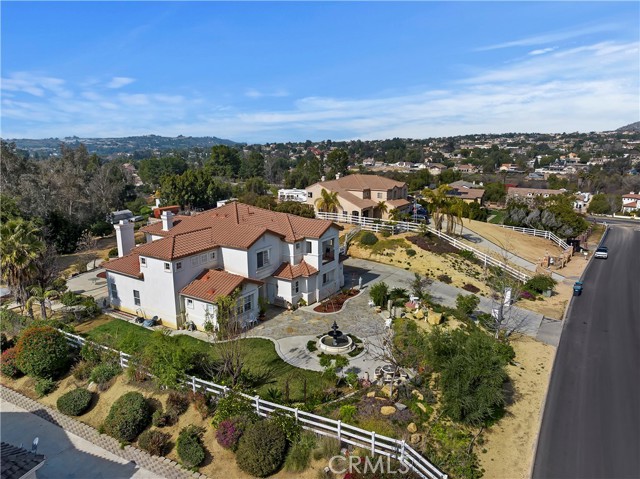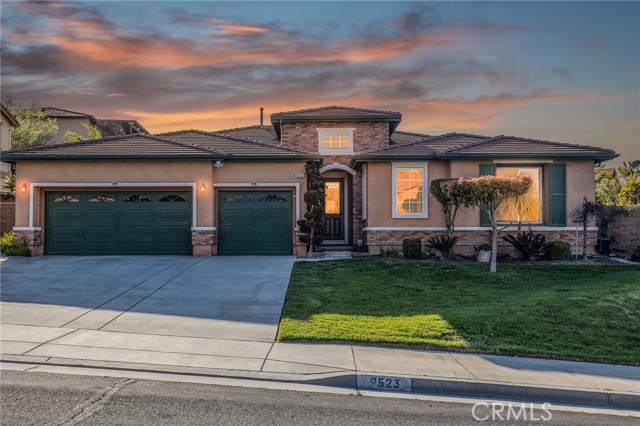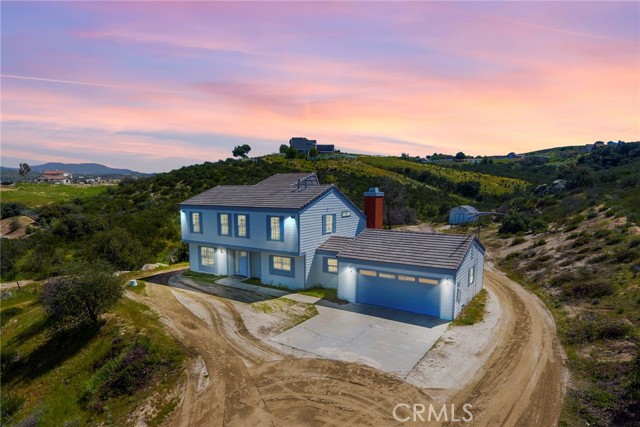
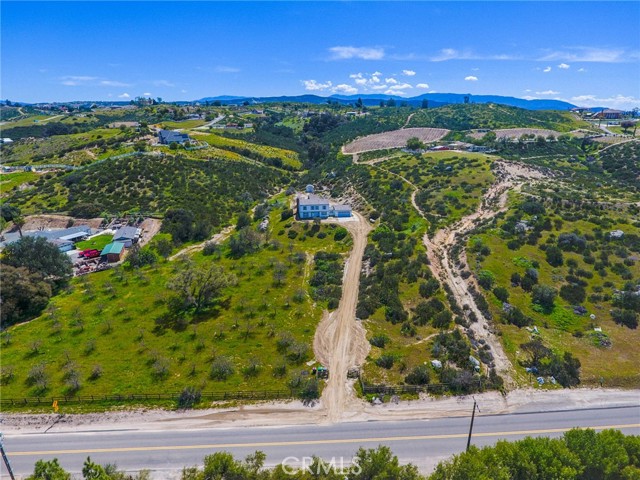
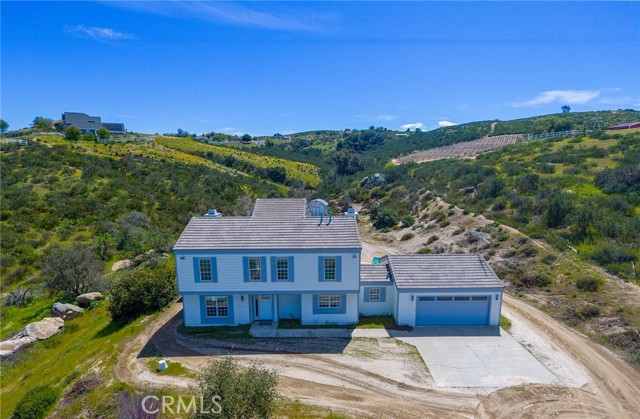
View Photos
37522 Mesa Rd Temecula, CA 92592
$990,000
Sold Price as of 05/22/2023
- 4 Beds
- 2.5 Baths
- 2,754 Sq.Ft.
Sold
Property Overview: 37522 Mesa Rd Temecula, CA has 4 bedrooms, 2.5 bathrooms, 2,754 living square feet and 196,891 square feet lot size. Call an Ardent Real Estate Group agent with any questions you may have.
Listed by David Bowers | BRE #01966164 | StockUp Realty
Last checked: 7 minutes ago |
Last updated: June 5th, 2023 |
Source CRMLS |
DOM: 20
Home details
- Lot Sq. Ft
- 196,891
- HOA Dues
- $0/mo
- Year built
- 1995
- Garage
- 2 Car
- Property Type:
- Single Family Home
- Status
- Sold
- MLS#
- SW23052744
- City
- Temecula
- County
- Riverside
- Time on Site
- 390 days
Show More
Property Details for 37522 Mesa Rd
Local Temecula Agent
Loading...
Sale History for 37522 Mesa Rd
Last sold for $990,000 on May 22nd, 2023
-
May, 2023
-
May 22, 2023
Date
Sold
CRMLS: SW23052744
$990,000
Price
-
Mar 31, 2023
Date
Active
CRMLS: SW23052744
$1,050,000
Price
-
January, 2010
-
Jan 31, 2010
Date
Sold (Public Records)
Public Records
--
Price
Show More
Tax History for 37522 Mesa Rd
Assessed Value (2020):
$356,366
| Year | Land Value | Improved Value | Assessed Value |
|---|---|---|---|
| 2020 | $69,171 | $287,195 | $356,366 |
Home Value Compared to the Market
This property vs the competition
About 37522 Mesa Rd
Detailed summary of property
Public Facts for 37522 Mesa Rd
Public county record property details
- Beds
- 2
- Baths
- 2
- Year built
- 1995
- Sq. Ft.
- 2,754
- Lot Size
- 196,891
- Stories
- 2
- Type
- Single Family Residential
- Pool
- No
- Spa
- No
- County
- Riverside
- Lot#
- 1
- APN
- 924-070-021
The source for these homes facts are from public records.
92592 Real Estate Sale History (Last 30 days)
Last 30 days of sale history and trends
Median List Price
$794,999
Median List Price/Sq.Ft.
$363
Median Sold Price
$745,000
Median Sold Price/Sq.Ft.
$356
Total Inventory
234
Median Sale to List Price %
98.03%
Avg Days on Market
26
Loan Type
Conventional (53.52%), FHA (7.04%), VA (14.08%), Cash (15.49%), Other (9.86%)
Thinking of Selling?
Is this your property?
Thinking of Selling?
Call, Text or Message
Thinking of Selling?
Call, Text or Message
Homes for Sale Near 37522 Mesa Rd
Nearby Homes for Sale
Recently Sold Homes Near 37522 Mesa Rd
Related Resources to 37522 Mesa Rd
New Listings in 92592
Popular Zip Codes
Popular Cities
- Anaheim Hills Homes for Sale
- Brea Homes for Sale
- Corona Homes for Sale
- Fullerton Homes for Sale
- Huntington Beach Homes for Sale
- Irvine Homes for Sale
- La Habra Homes for Sale
- Long Beach Homes for Sale
- Los Angeles Homes for Sale
- Ontario Homes for Sale
- Placentia Homes for Sale
- Riverside Homes for Sale
- San Bernardino Homes for Sale
- Whittier Homes for Sale
- Yorba Linda Homes for Sale
- More Cities
Other Temecula Resources
- Temecula Homes for Sale
- Temecula Townhomes for Sale
- Temecula Condos for Sale
- Temecula 2 Bedroom Homes for Sale
- Temecula 3 Bedroom Homes for Sale
- Temecula 4 Bedroom Homes for Sale
- Temecula 5 Bedroom Homes for Sale
- Temecula Single Story Homes for Sale
- Temecula Homes for Sale with Pools
- Temecula Homes for Sale with 3 Car Garages
- Temecula New Homes for Sale
- Temecula Homes for Sale with Large Lots
- Temecula Cheapest Homes for Sale
- Temecula Luxury Homes for Sale
- Temecula Newest Listings for Sale
- Temecula Homes Pending Sale
- Temecula Recently Sold Homes
Based on information from California Regional Multiple Listing Service, Inc. as of 2019. This information is for your personal, non-commercial use and may not be used for any purpose other than to identify prospective properties you may be interested in purchasing. Display of MLS data is usually deemed reliable but is NOT guaranteed accurate by the MLS. Buyers are responsible for verifying the accuracy of all information and should investigate the data themselves or retain appropriate professionals. Information from sources other than the Listing Agent may have been included in the MLS data. Unless otherwise specified in writing, Broker/Agent has not and will not verify any information obtained from other sources. The Broker/Agent providing the information contained herein may or may not have been the Listing and/or Selling Agent.
