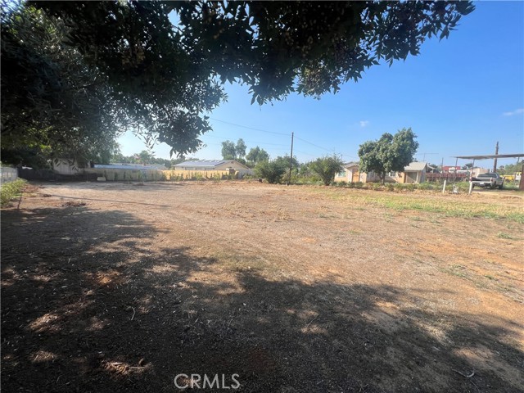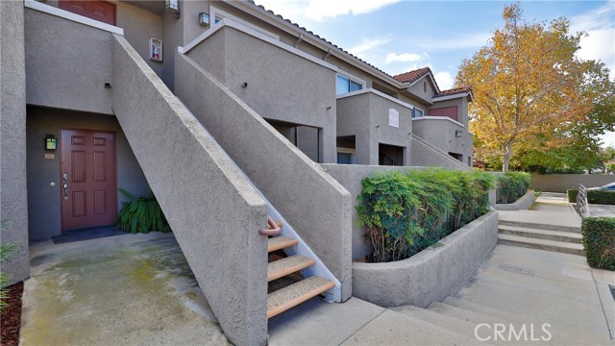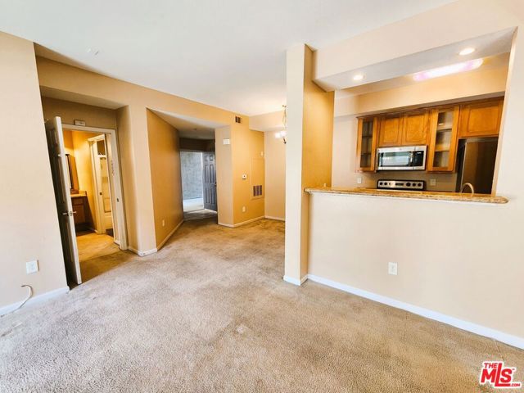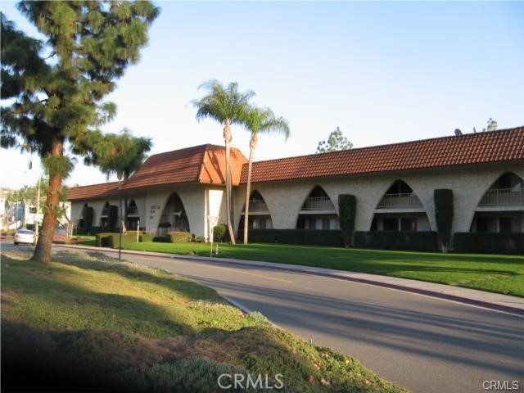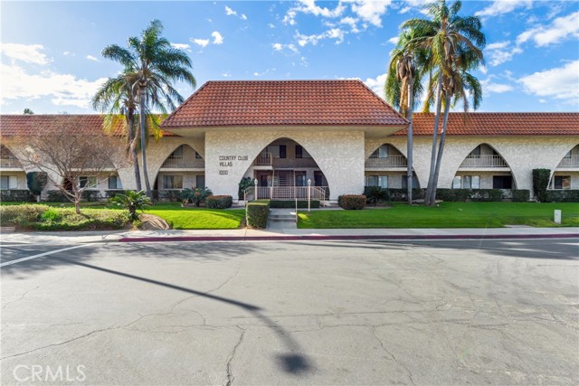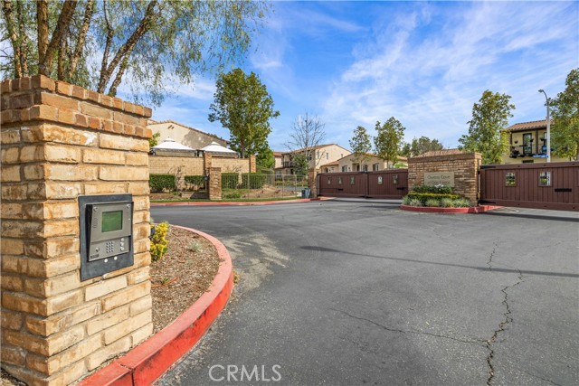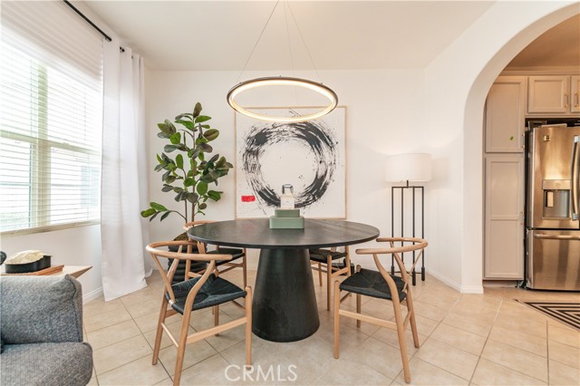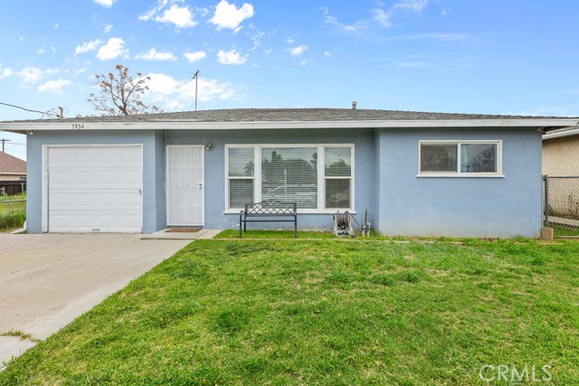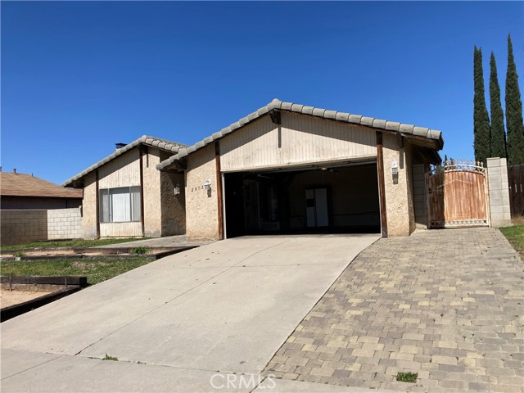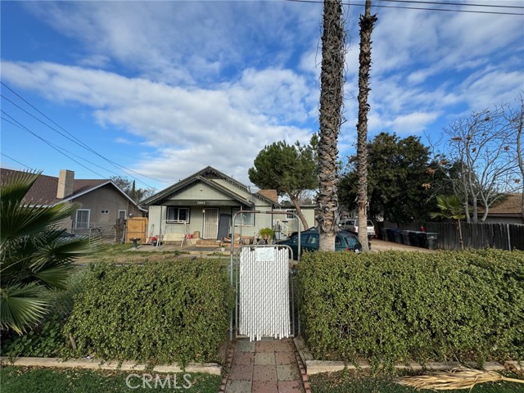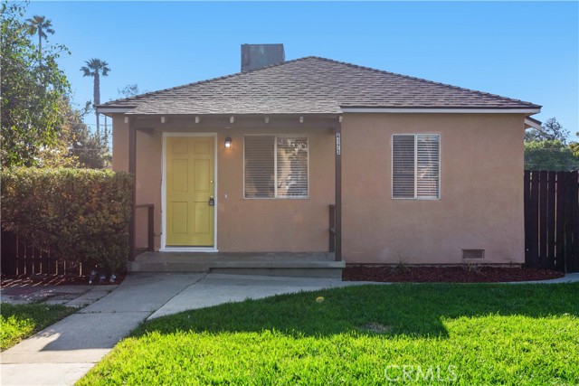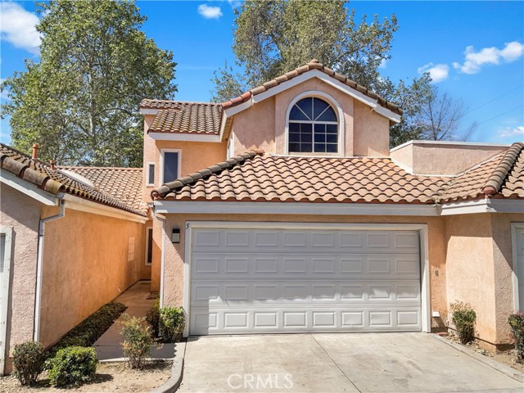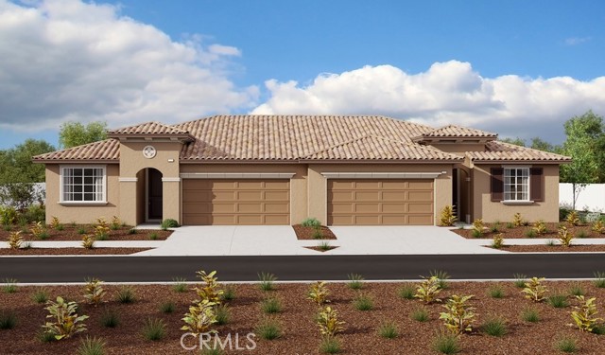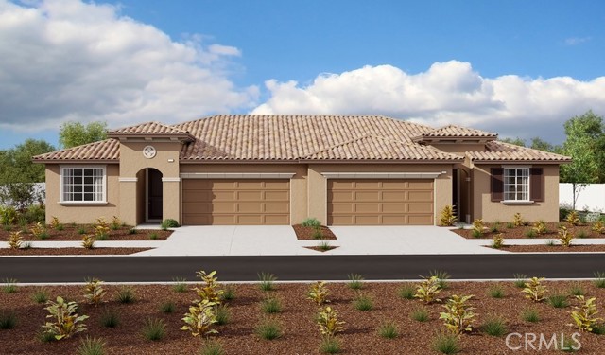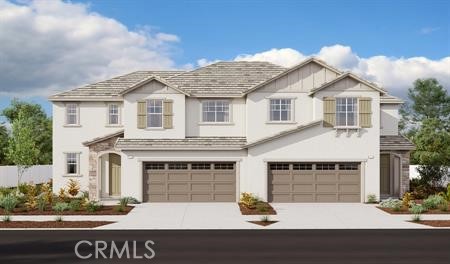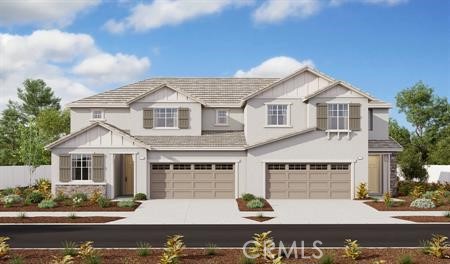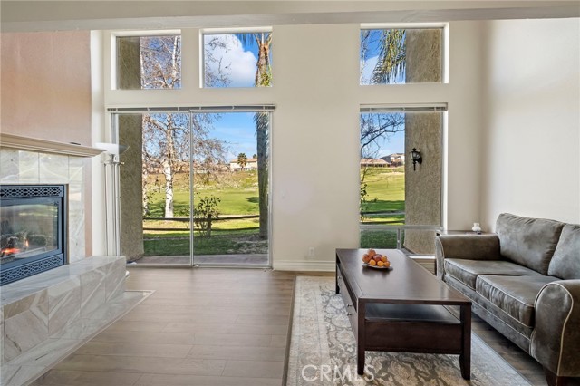
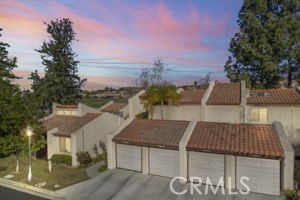
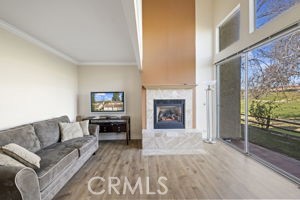
View Photos
38905 Paseo Corta Murrieta, CA 92563
$455,500
Sold Price as of 03/27/2023
- 2 Beds
- 1.5 Baths
- 1,718 Sq.Ft.
Sold
Property Overview: 38905 Paseo Corta Murrieta, CA has 2 bedrooms, 1.5 bathrooms, 1,718 living square feet and 871 square feet lot size. Call an Ardent Real Estate Group agent with any questions you may have.
Listed by Diana Knight | BRE #01063174 | Diana Knight, Broker
Last checked: 5 minutes ago |
Last updated: March 28th, 2023 |
Source CRMLS |
DOM: 43
Home details
- Lot Sq. Ft
- 871
- HOA Dues
- $335/mo
- Year built
- 1972
- Garage
- 1 Car
- Property Type:
- Condominium
- Status
- Sold
- MLS#
- IG23009964
- City
- Murrieta
- County
- Riverside
- Time on Site
- 460 days
Show More
Property Details for 38905 Paseo Corta
Local Murrieta Agent
Loading...
Sale History for 38905 Paseo Corta
Last sold for $455,500 on March 27th, 2023
-
March, 2023
-
Mar 27, 2023
Date
Sold
CRMLS: IG23009964
$455,500
Price
-
Jan 20, 2023
Date
Active
CRMLS: IG23009964
$459,000
Price
-
December, 2022
-
Dec 30, 2022
Date
Canceled
CRMLS: TR22216115
$445,000
Price
-
Oct 5, 2022
Date
Active
CRMLS: TR22216115
$445,000
Price
-
Listing provided courtesy of CRMLS
-
October, 2021
-
Oct 21, 2021
Date
Canceled
CRMLS: PW21228868
$389,000
Price
-
Oct 21, 2021
Date
Hold
CRMLS: PW21228868
$389,000
Price
-
Listing provided courtesy of CRMLS
-
May, 2021
-
May 3, 2021
Date
Canceled
CRMLS: TR20214041
$343,900
Price
-
Apr 23, 2021
Date
Withdrawn
CRMLS: TR20214041
$343,900
Price
-
Apr 23, 2021
Date
Active
CRMLS: TR20214041
$343,900
Price
-
Apr 23, 2021
Date
Price Change
CRMLS: TR20214041
$343,900
Price
-
Nov 10, 2020
Date
Withdrawn
CRMLS: TR20214041
$324,900
Price
-
Oct 29, 2020
Date
Pending
CRMLS: TR20214041
$324,900
Price
-
Oct 17, 2020
Date
Active
CRMLS: TR20214041
$324,900
Price
-
Listing provided courtesy of CRMLS
-
December, 2015
-
Dec 16, 2015
Date
Sold (Public Records)
Public Records
$182,500
Price
-
July, 2015
-
Jul 15, 2015
Date
Sold (Public Records)
Public Records
--
Price
Show More
Tax History for 38905 Paseo Corta
Assessed Value (2021):
$197,324
| Year | Land Value | Improved Value | Assessed Value |
|---|---|---|---|
| 2021 | $59,533 | $137,791 | $197,324 |
Home Value Compared to the Market
This property vs the competition
About 38905 Paseo Corta
Detailed summary of property
Public Facts for 38905 Paseo Corta
Public county record property details
- Beds
- 2
- Baths
- 1
- Year built
- 1972
- Sq. Ft.
- 1,585
- Lot Size
- 871
- Stories
- 2
- Type
- Condominium Unit (Residential)
- Pool
- No
- Spa
- No
- County
- Riverside
- Lot#
- 18
- APN
- 913-180-018
The source for these homes facts are from public records.
92563 Real Estate Sale History (Last 30 days)
Last 30 days of sale history and trends
Median List Price
$693,000
Median List Price/Sq.Ft.
$294
Median Sold Price
$699,900
Median Sold Price/Sq.Ft.
$287
Total Inventory
169
Median Sale to List Price %
102.32%
Avg Days on Market
30
Loan Type
Conventional (50.88%), FHA (8.77%), VA (22.81%), Cash (10.53%), Other (7.02%)
Thinking of Selling?
Is this your property?
Thinking of Selling?
Call, Text or Message
Thinking of Selling?
Call, Text or Message
Homes for Sale Near 38905 Paseo Corta
Nearby Homes for Sale
Recently Sold Homes Near 38905 Paseo Corta
Related Resources to 38905 Paseo Corta
New Listings in 92563
Popular Zip Codes
Popular Cities
- Anaheim Hills Homes for Sale
- Brea Homes for Sale
- Corona Homes for Sale
- Fullerton Homes for Sale
- Huntington Beach Homes for Sale
- Irvine Homes for Sale
- La Habra Homes for Sale
- Long Beach Homes for Sale
- Los Angeles Homes for Sale
- Ontario Homes for Sale
- Placentia Homes for Sale
- Riverside Homes for Sale
- San Bernardino Homes for Sale
- Whittier Homes for Sale
- Yorba Linda Homes for Sale
- More Cities
Other Murrieta Resources
- Murrieta Homes for Sale
- Murrieta Townhomes for Sale
- Murrieta Condos for Sale
- Murrieta 1 Bedroom Homes for Sale
- Murrieta 2 Bedroom Homes for Sale
- Murrieta 3 Bedroom Homes for Sale
- Murrieta 4 Bedroom Homes for Sale
- Murrieta 5 Bedroom Homes for Sale
- Murrieta Single Story Homes for Sale
- Murrieta Homes for Sale with Pools
- Murrieta Homes for Sale with 3 Car Garages
- Murrieta New Homes for Sale
- Murrieta Homes for Sale with Large Lots
- Murrieta Cheapest Homes for Sale
- Murrieta Luxury Homes for Sale
- Murrieta Newest Listings for Sale
- Murrieta Homes Pending Sale
- Murrieta Recently Sold Homes
Based on information from California Regional Multiple Listing Service, Inc. as of 2019. This information is for your personal, non-commercial use and may not be used for any purpose other than to identify prospective properties you may be interested in purchasing. Display of MLS data is usually deemed reliable but is NOT guaranteed accurate by the MLS. Buyers are responsible for verifying the accuracy of all information and should investigate the data themselves or retain appropriate professionals. Information from sources other than the Listing Agent may have been included in the MLS data. Unless otherwise specified in writing, Broker/Agent has not and will not verify any information obtained from other sources. The Broker/Agent providing the information contained herein may or may not have been the Listing and/or Selling Agent.
