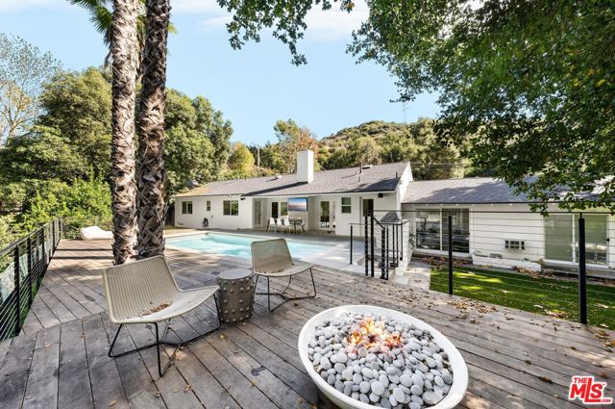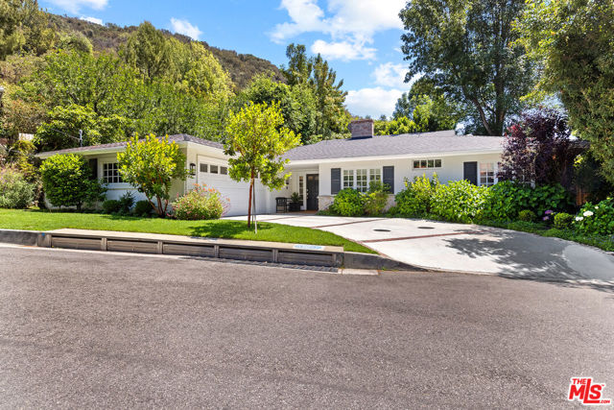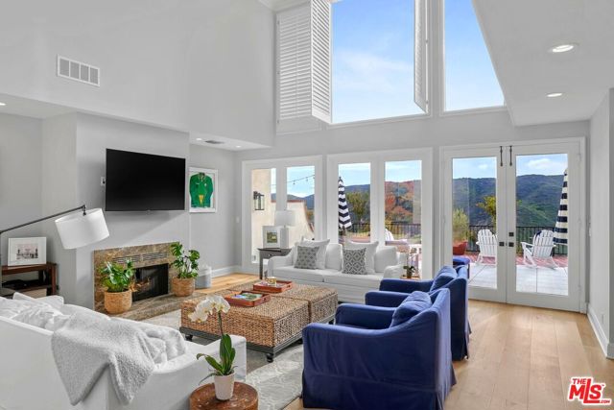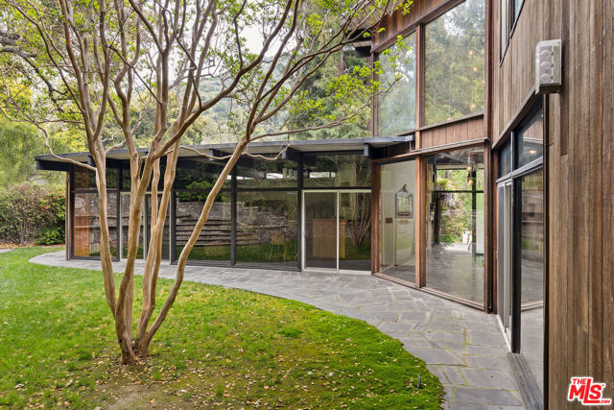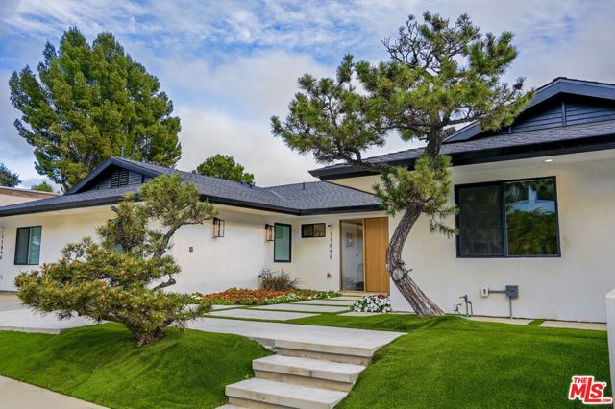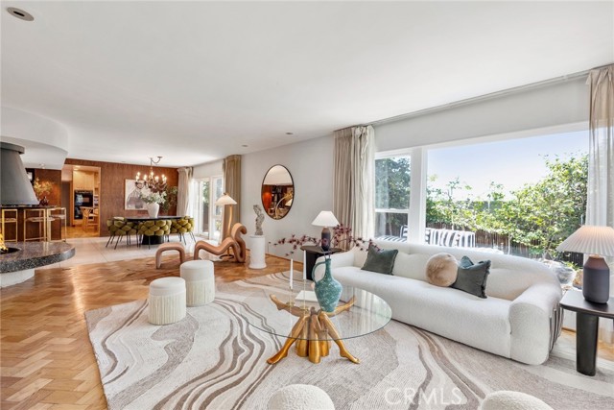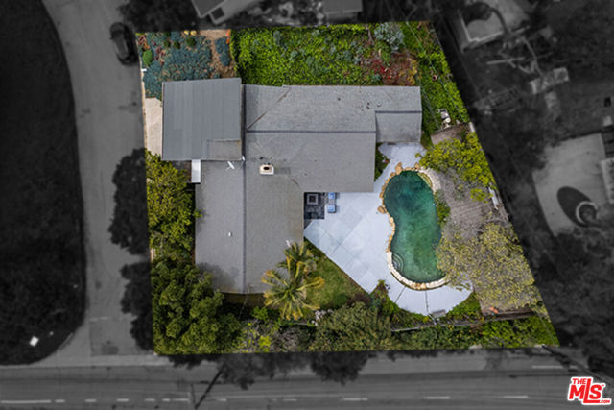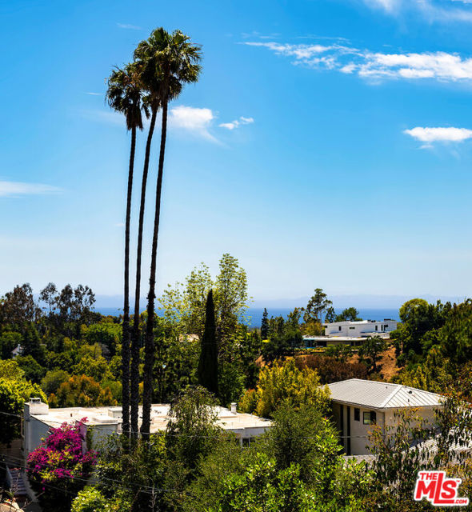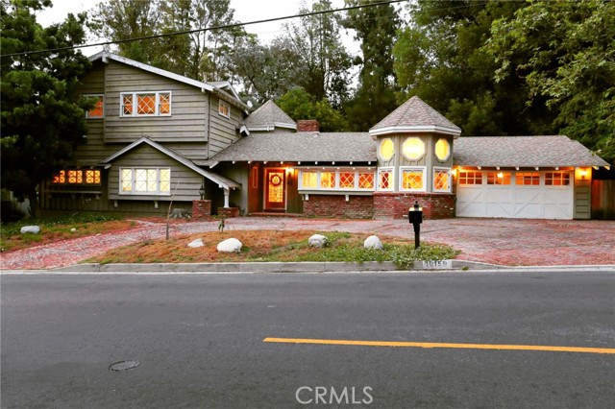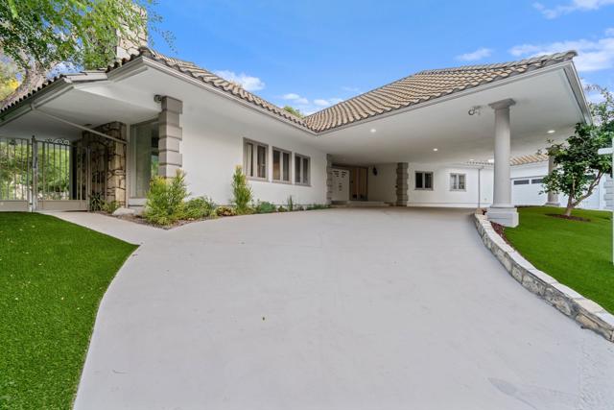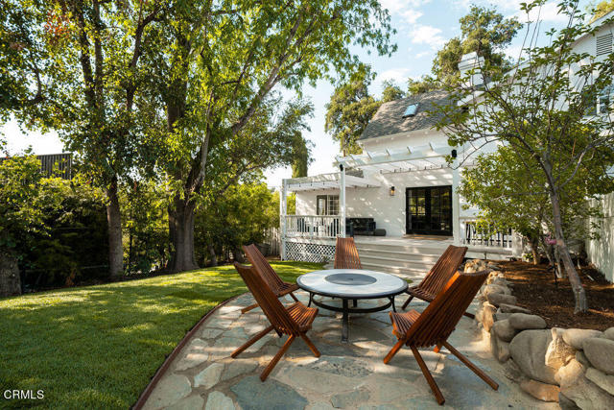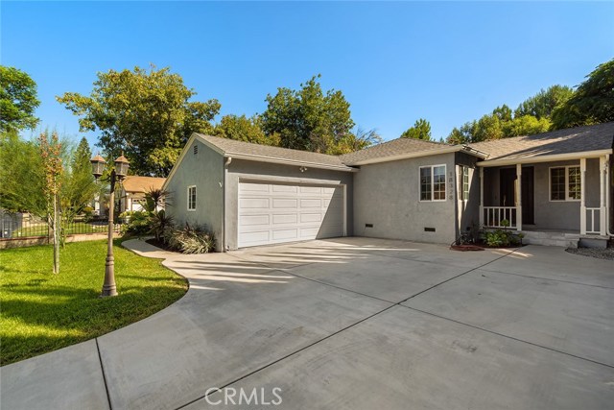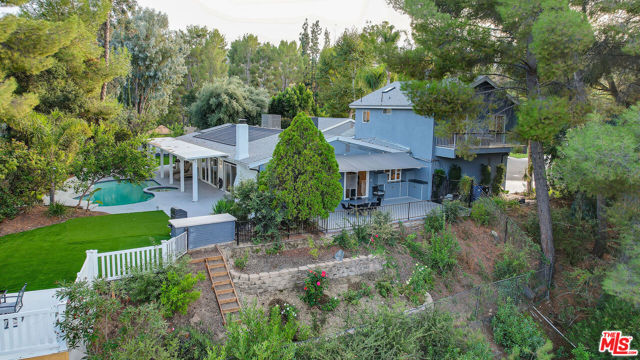
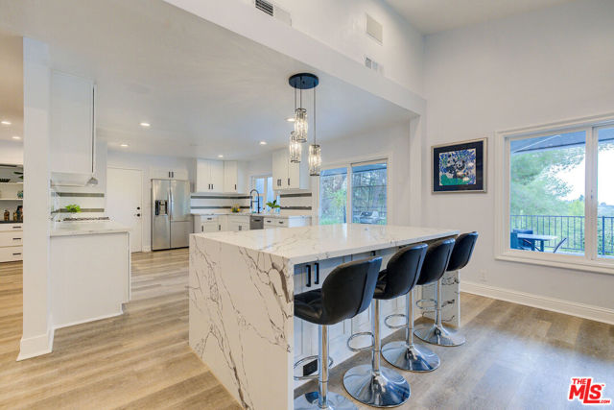
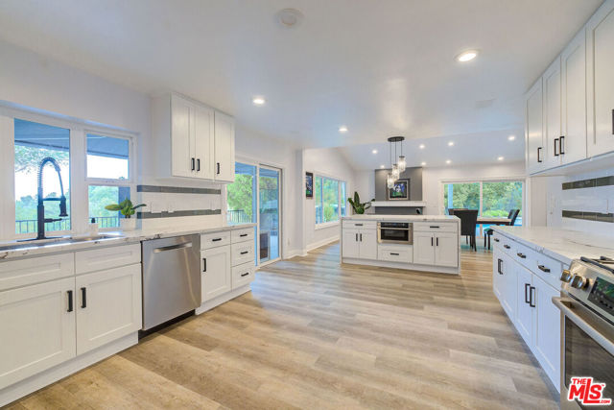
View Photos
3914 Braewood Court Tarzana, CA 91356
$2,500,000
Sold Price as of 12/04/2023
- 5 Beds
- 4 Baths
- 3,803 Sq.Ft.
Sold
Property Overview: 3914 Braewood Court Tarzana, CA has 5 bedrooms, 4 bathrooms, 3,803 living square feet and 44,712 square feet lot size. Call an Ardent Real Estate Group agent with any questions you may have.
Listed by Robert Howell | BRE #01229400 | Keller Williams Beverly Hills
Co-listed by Hasitha Mahaseelarathnage | BRE #02131447 | Keller Williams Beverly Hills
Co-listed by Hasitha Mahaseelarathnage | BRE #02131447 | Keller Williams Beverly Hills
Last checked: 14 minutes ago |
Last updated: December 5th, 2023 |
Source CRMLS |
DOM: 7
Home details
- Lot Sq. Ft
- 44,712
- HOA Dues
- $0/mo
- Year built
- 1974
- Garage
- 3 Car
- Property Type:
- Single Family Home
- Status
- Sold
- MLS#
- 23317355
- City
- Tarzana
- County
- Los Angeles
- Time on Site
- 197 days
Show More
Property Details for 3914 Braewood Court
Local Tarzana Agent
Loading...
Sale History for 3914 Braewood Court
Last sold for $2,500,000 on December 4th, 2023
-
December, 2023
-
Dec 4, 2023
Date
Sold
CRMLS: 23317355
$2,500,000
Price
-
Oct 3, 2023
Date
Active
CRMLS: 23317355
$2,498,000
Price
-
September, 2023
-
Sep 20, 2023
Date
Canceled
CRMLS: SR23096745
$2,400,000
Price
-
Jun 8, 2023
Date
Active
CRMLS: SR23096745
$2,559,000
Price
-
Listing provided courtesy of CRMLS
-
June, 2023
-
Jun 1, 2023
Date
Expired
CRMLS: SR23022200
$2,549,000
Price
-
Feb 10, 2023
Date
Active
CRMLS: SR23022200
$2,620,000
Price
-
Listing provided courtesy of CRMLS
-
October, 2022
-
Oct 10, 2022
Date
Canceled
CRMLS: SR22131849
$2,100,000
Price
-
Jul 5, 2022
Date
Active
CRMLS: SR22131849
$2,399,999
Price
-
Listing provided courtesy of CRMLS
-
May, 1995
-
May 24, 1995
Date
Sold (Public Records)
Public Records
$425,000
Price
-
December, 1994
-
Dec 5, 1994
Date
Sold (Public Records)
Public Records
$360,000
Price
Show More
Tax History for 3914 Braewood Court
Assessed Value (2020):
$754,962
| Year | Land Value | Improved Value | Assessed Value |
|---|---|---|---|
| 2020 | $522,176 | $232,786 | $754,962 |
Home Value Compared to the Market
This property vs the competition
About 3914 Braewood Court
Detailed summary of property
Public Facts for 3914 Braewood Court
Public county record property details
- Beds
- 5
- Baths
- 4
- Year built
- 1974
- Sq. Ft.
- 3,602
- Lot Size
- 44,692
- Stories
- --
- Type
- Single Family Residential
- Pool
- Yes
- Spa
- No
- County
- Los Angeles
- Lot#
- 158
- APN
- 2180-015-022
The source for these homes facts are from public records.
91356 Real Estate Sale History (Last 30 days)
Last 30 days of sale history and trends
Median List Price
$1,899,000
Median List Price/Sq.Ft.
$611
Median Sold Price
$790,000
Median Sold Price/Sq.Ft.
$524
Total Inventory
95
Median Sale to List Price %
101.94%
Avg Days on Market
32
Loan Type
Conventional (31.82%), FHA (4.55%), VA (0%), Cash (22.73%), Other (18.18%)
Thinking of Selling?
Is this your property?
Thinking of Selling?
Call, Text or Message
Thinking of Selling?
Call, Text or Message
Homes for Sale Near 3914 Braewood Court
Nearby Homes for Sale
Recently Sold Homes Near 3914 Braewood Court
Related Resources to 3914 Braewood Court
New Listings in 91356
Popular Zip Codes
Popular Cities
- Anaheim Hills Homes for Sale
- Brea Homes for Sale
- Corona Homes for Sale
- Fullerton Homes for Sale
- Huntington Beach Homes for Sale
- Irvine Homes for Sale
- La Habra Homes for Sale
- Long Beach Homes for Sale
- Los Angeles Homes for Sale
- Ontario Homes for Sale
- Placentia Homes for Sale
- Riverside Homes for Sale
- San Bernardino Homes for Sale
- Whittier Homes for Sale
- Yorba Linda Homes for Sale
- More Cities
Other Tarzana Resources
- Tarzana Homes for Sale
- Tarzana Townhomes for Sale
- Tarzana Condos for Sale
- Tarzana 1 Bedroom Homes for Sale
- Tarzana 2 Bedroom Homes for Sale
- Tarzana 3 Bedroom Homes for Sale
- Tarzana 4 Bedroom Homes for Sale
- Tarzana 5 Bedroom Homes for Sale
- Tarzana Single Story Homes for Sale
- Tarzana Homes for Sale with Pools
- Tarzana Homes for Sale with 3 Car Garages
- Tarzana New Homes for Sale
- Tarzana Homes for Sale with Large Lots
- Tarzana Cheapest Homes for Sale
- Tarzana Luxury Homes for Sale
- Tarzana Newest Listings for Sale
- Tarzana Homes Pending Sale
- Tarzana Recently Sold Homes
Based on information from California Regional Multiple Listing Service, Inc. as of 2019. This information is for your personal, non-commercial use and may not be used for any purpose other than to identify prospective properties you may be interested in purchasing. Display of MLS data is usually deemed reliable but is NOT guaranteed accurate by the MLS. Buyers are responsible for verifying the accuracy of all information and should investigate the data themselves or retain appropriate professionals. Information from sources other than the Listing Agent may have been included in the MLS data. Unless otherwise specified in writing, Broker/Agent has not and will not verify any information obtained from other sources. The Broker/Agent providing the information contained herein may or may not have been the Listing and/or Selling Agent.
