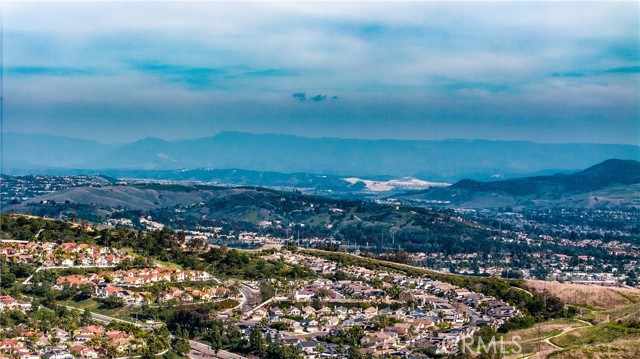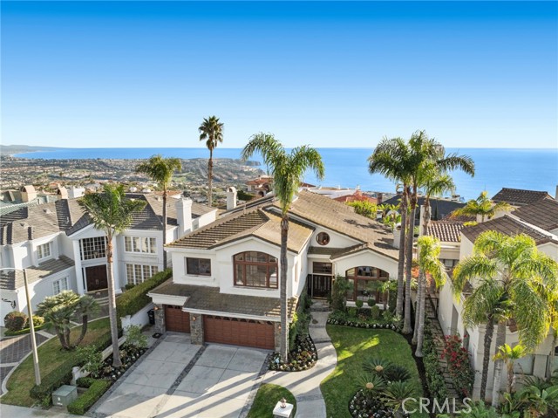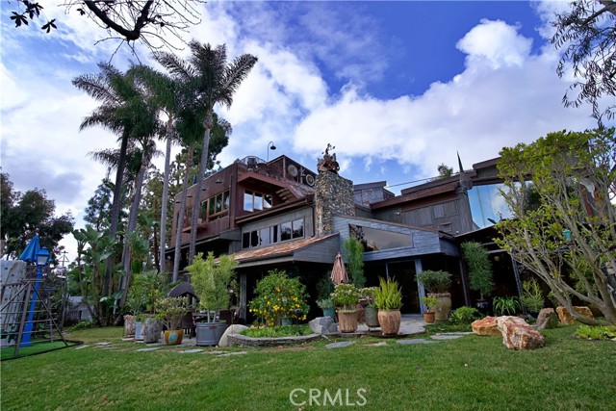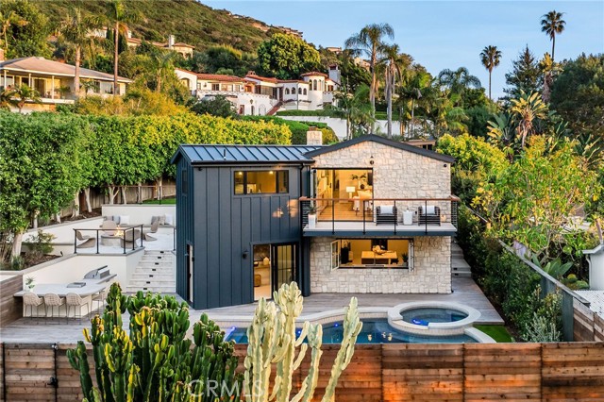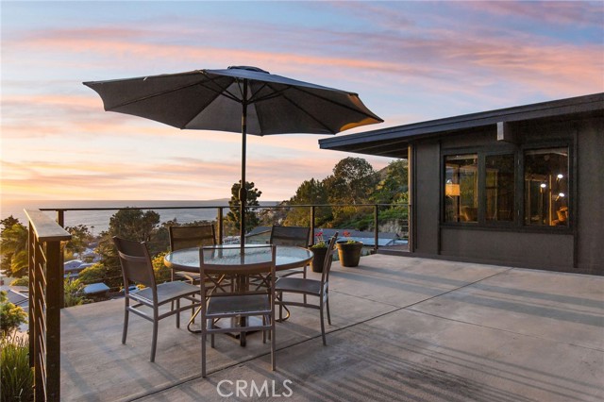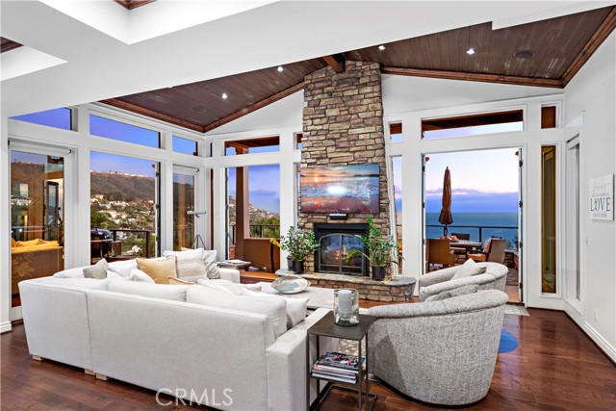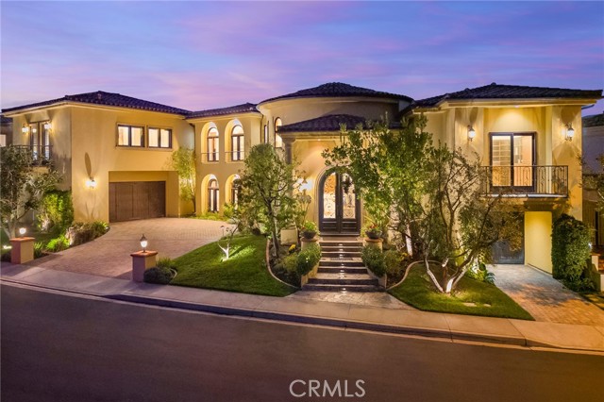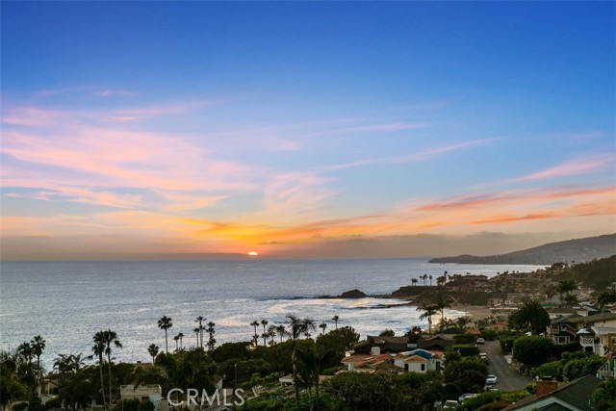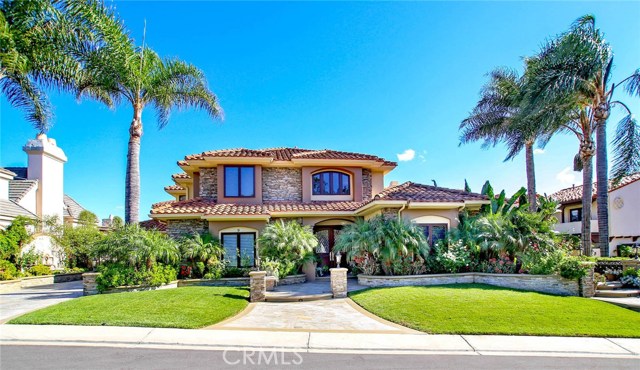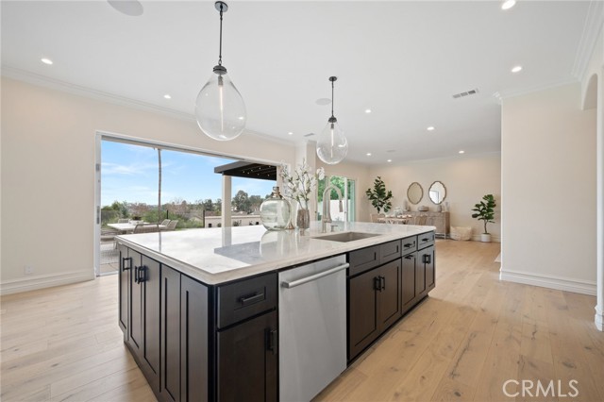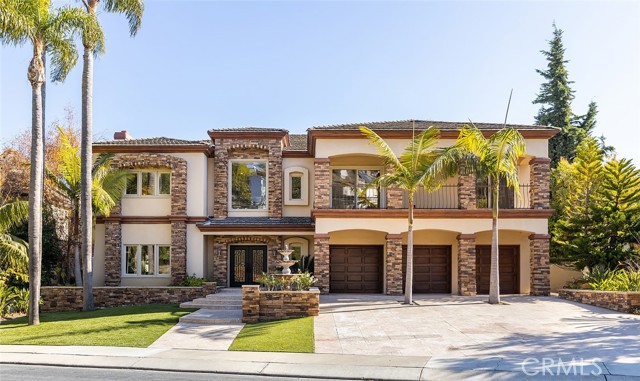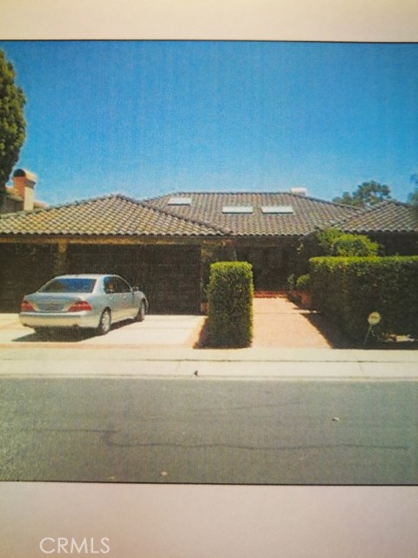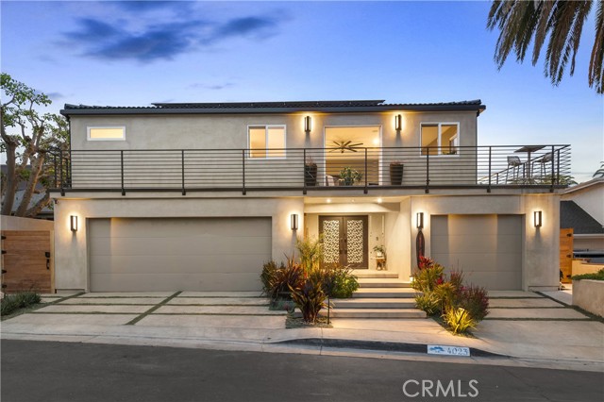
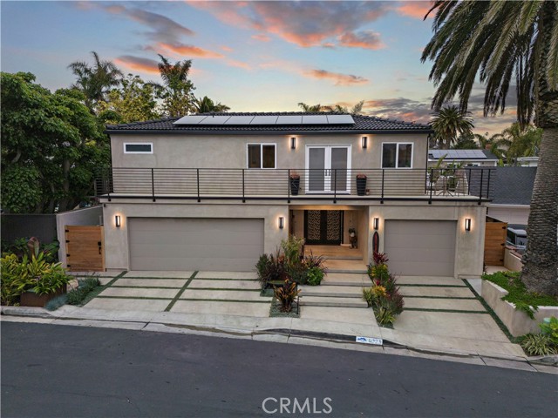
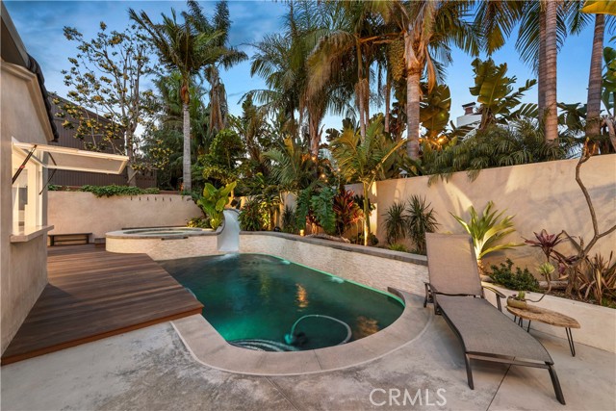
View Photos
4023 Calle Lisa San Clemente, CA 92672
$4,887,500
- 5 Beds
- 4.5 Baths
- 4,490 Sq.Ft.
For Sale
Property Overview: 4023 Calle Lisa San Clemente, CA has 5 bedrooms, 4.5 bathrooms, 4,490 living square feet and 6,324 square feet lot size. Call an Ardent Real Estate Group agent to verify current availability of this home or with any questions you may have.
Listed by Gary Ward | BRE #01788028 | CENTURY 21 Affiliated
Last checked: 15 minutes ago |
Last updated: April 10th, 2024 |
Source CRMLS |
DOM: 8
Get a $18,328 Cash Reward
New
Buy this home with Ardent Real Estate Group and get $18,328 back.
Call/Text (714) 706-1823
Home details
- Lot Sq. Ft
- 6,324
- HOA Dues
- $500/mo
- Year built
- 2002
- Garage
- 3 Car
- Property Type:
- Single Family Home
- Status
- Active
- MLS#
- OC24063770
- City
- San Clemente
- County
- Orange
- Time on Site
- 18 days
Show More
Open Houses for 4023 Calle Lisa
No upcoming open houses
Schedule Tour
Loading...
Property Details for 4023 Calle Lisa
Local San Clemente Agent
Loading...
Sale History for 4023 Calle Lisa
Last sold for $2,600,000 on April 1st, 2020
-
April, 2024
-
Apr 1, 2024
Date
Active
CRMLS: OC24063770
$4,887,500
Price
-
December, 2023
-
Dec 29, 2023
Date
Canceled
CRMLS: OC23089120
$5,299,000
Price
-
May 23, 2023
Date
Active
CRMLS: OC23089120
$5,750,000
Price
-
Listing provided courtesy of CRMLS
-
April, 2020
-
Apr 2, 2020
Date
Sold
CRMLS: OC18032746
$2,600,000
Price
-
May 12, 2018
Date
Pending
CRMLS: OC18032746
$2,699,000
Price
-
Mar 29, 2018
Date
Price Change
CRMLS: OC18032746
$2,699,000
Price
-
Mar 1, 2018
Date
Active
CRMLS: OC18032746
$2,775,000
Price
-
Listing provided courtesy of CRMLS
-
April, 2020
-
Apr 1, 2020
Date
Sold (Public Records)
Public Records
$2,600,000
Price
-
October, 2017
-
Oct 14, 2017
Date
Canceled
CRMLS: OC17053520
$2,695,000
Price
-
Jun 6, 2017
Date
Active
CRMLS: OC17053520
$2,695,000
Price
-
May 30, 2017
Date
Hold
CRMLS: OC17053520
$2,695,000
Price
-
Apr 25, 2017
Date
Price Change
CRMLS: OC17053520
$2,695,000
Price
-
Mar 26, 2017
Date
Active
CRMLS: OC17053520
$2,749,000
Price
-
Listing provided courtesy of CRMLS
-
April, 2015
-
Apr 28, 2015
Date
Sold (Public Records)
Public Records
$2,242,500
Price
Show More
Tax History for 4023 Calle Lisa
Assessed Value (2020):
$2,464,368
| Year | Land Value | Improved Value | Assessed Value |
|---|---|---|---|
| 2020 | $1,650,076 | $814,292 | $2,464,368 |
Home Value Compared to the Market
This property vs the competition
About 4023 Calle Lisa
Detailed summary of property
Public Facts for 4023 Calle Lisa
Public county record property details
- Beds
- 4
- Baths
- 3
- Year built
- 2002
- Sq. Ft.
- 4,371
- Lot Size
- 6,324
- Stories
- --
- Type
- Single Family Residential
- Pool
- No
- Spa
- No
- County
- Orange
- Lot#
- 17
- APN
- 060-231-19
The source for these homes facts are from public records.
92672 Real Estate Sale History (Last 30 days)
Last 30 days of sale history and trends
Median List Price
$1,999,999
Median List Price/Sq.Ft.
$1,017
Median Sold Price
$1,850,000
Median Sold Price/Sq.Ft.
$871
Total Inventory
98
Median Sale to List Price %
97.42%
Avg Days on Market
28
Loan Type
Conventional (39.29%), FHA (0%), VA (0%), Cash (32.14%), Other (28.57%)
Tour This Home
Buy with Ardent Real Estate Group and save $18,328.
Contact Jon
San Clemente Agent
Call, Text or Message
San Clemente Agent
Call, Text or Message
Get a $18,328 Cash Reward
New
Buy this home with Ardent Real Estate Group and get $18,328 back.
Call/Text (714) 706-1823
Homes for Sale Near 4023 Calle Lisa
Nearby Homes for Sale
Recently Sold Homes Near 4023 Calle Lisa
Related Resources to 4023 Calle Lisa
New Listings in 92672
Popular Zip Codes
Popular Cities
- Anaheim Hills Homes for Sale
- Brea Homes for Sale
- Corona Homes for Sale
- Fullerton Homes for Sale
- Huntington Beach Homes for Sale
- Irvine Homes for Sale
- La Habra Homes for Sale
- Long Beach Homes for Sale
- Los Angeles Homes for Sale
- Ontario Homes for Sale
- Placentia Homes for Sale
- Riverside Homes for Sale
- San Bernardino Homes for Sale
- Whittier Homes for Sale
- Yorba Linda Homes for Sale
- More Cities
Other San Clemente Resources
- San Clemente Homes for Sale
- San Clemente Townhomes for Sale
- San Clemente Condos for Sale
- San Clemente 1 Bedroom Homes for Sale
- San Clemente 2 Bedroom Homes for Sale
- San Clemente 3 Bedroom Homes for Sale
- San Clemente 4 Bedroom Homes for Sale
- San Clemente 5 Bedroom Homes for Sale
- San Clemente Single Story Homes for Sale
- San Clemente Homes for Sale with Pools
- San Clemente Homes for Sale with 3 Car Garages
- San Clemente New Homes for Sale
- San Clemente Homes for Sale with Large Lots
- San Clemente Cheapest Homes for Sale
- San Clemente Luxury Homes for Sale
- San Clemente Newest Listings for Sale
- San Clemente Homes Pending Sale
- San Clemente Recently Sold Homes
Based on information from California Regional Multiple Listing Service, Inc. as of 2019. This information is for your personal, non-commercial use and may not be used for any purpose other than to identify prospective properties you may be interested in purchasing. Display of MLS data is usually deemed reliable but is NOT guaranteed accurate by the MLS. Buyers are responsible for verifying the accuracy of all information and should investigate the data themselves or retain appropriate professionals. Information from sources other than the Listing Agent may have been included in the MLS data. Unless otherwise specified in writing, Broker/Agent has not and will not verify any information obtained from other sources. The Broker/Agent providing the information contained herein may or may not have been the Listing and/or Selling Agent.
