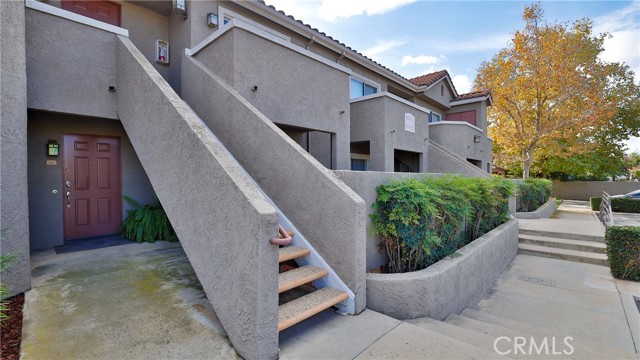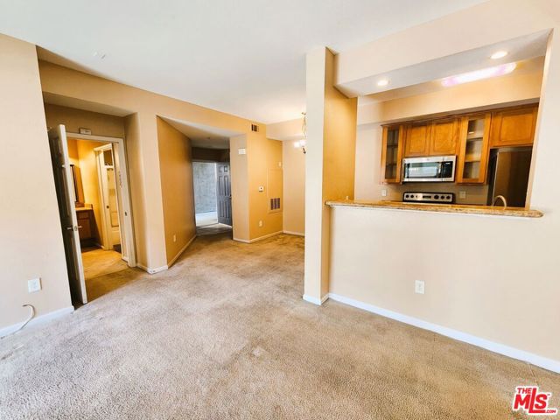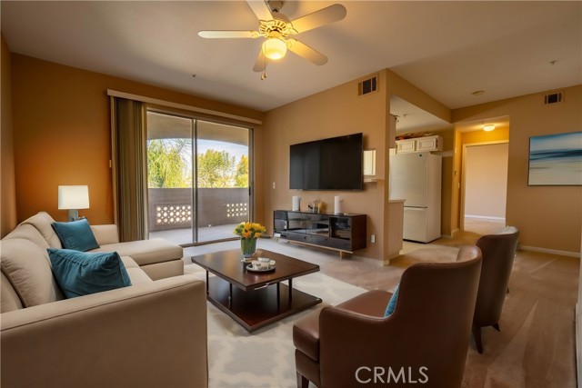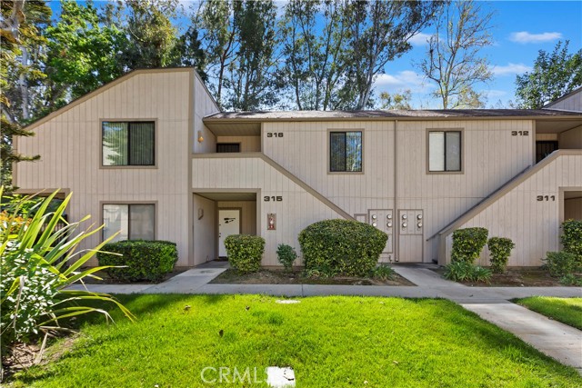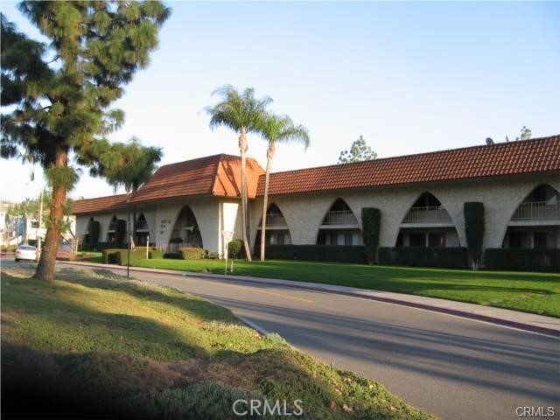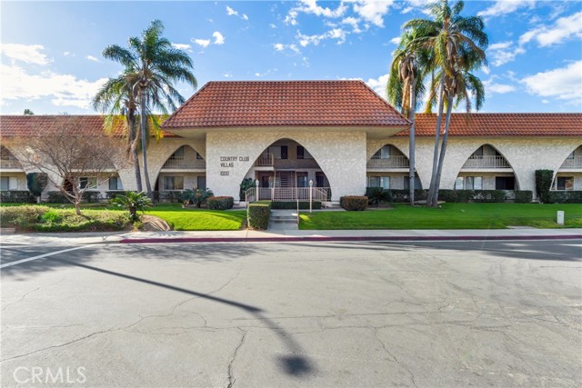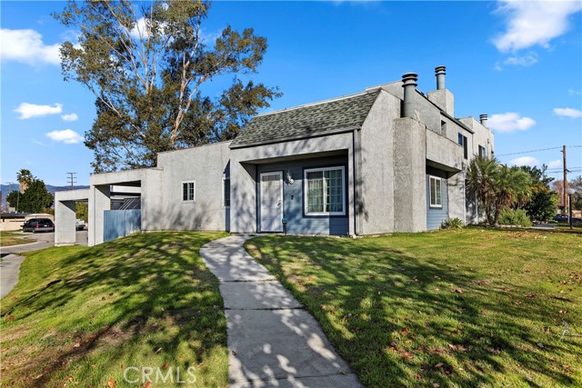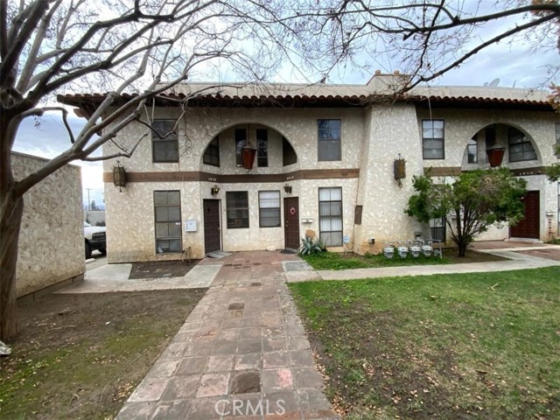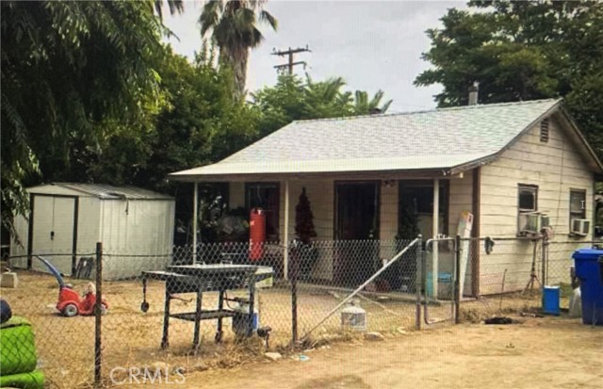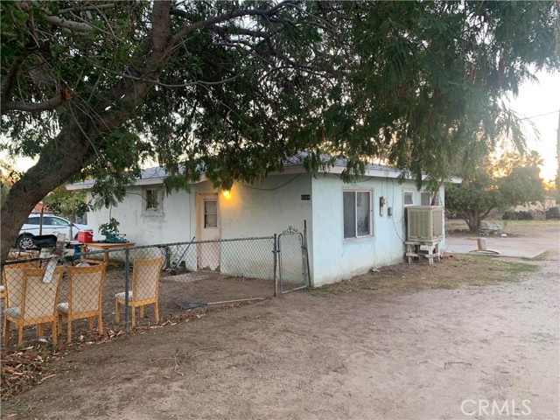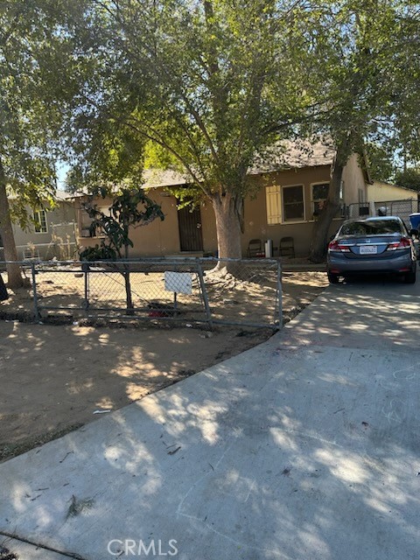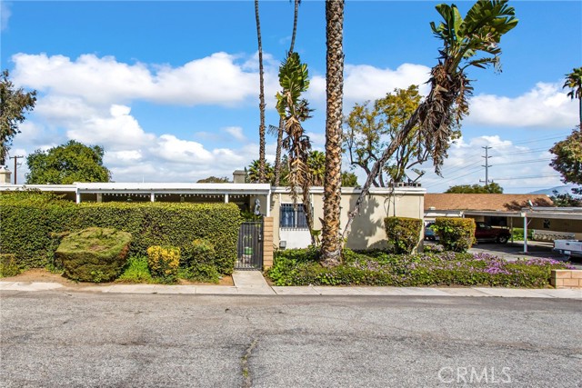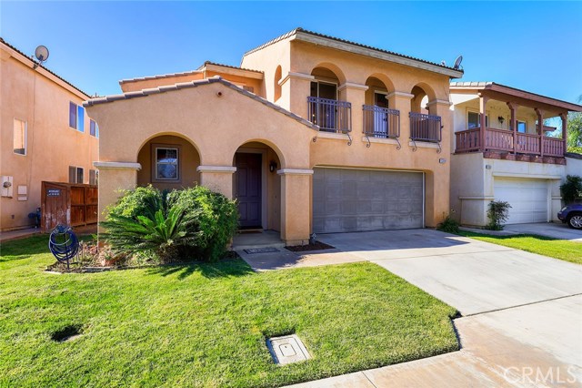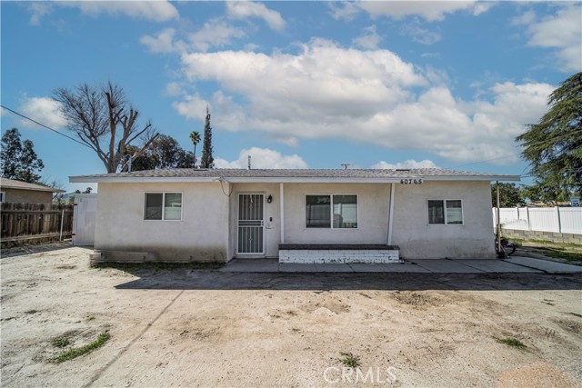
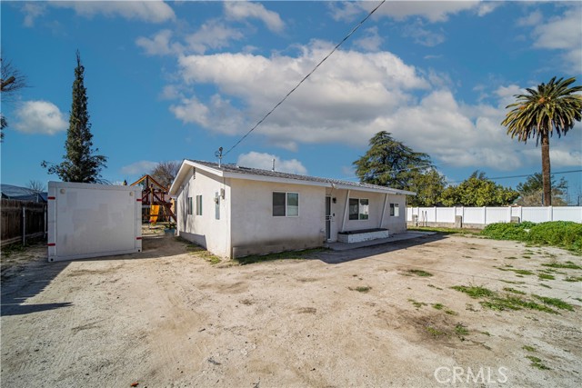
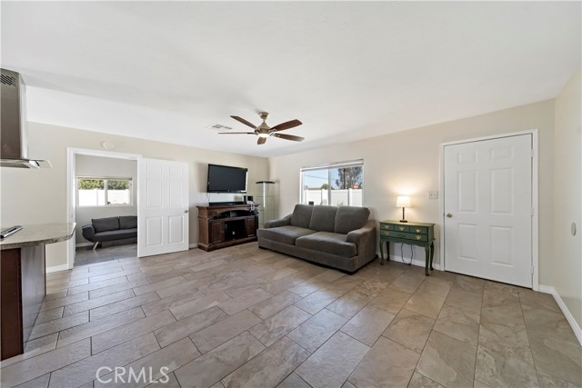
View Photos
40765 Mayberry Ave Hemet, CA 92544
$390,000
Sold Price as of 05/09/2023
- 3 Beds
- 2 Baths
- 1,120 Sq.Ft.
Sold
Property Overview: 40765 Mayberry Ave Hemet, CA has 3 bedrooms, 2 bathrooms, 1,120 living square feet and 8,712 square feet lot size. Call an Ardent Real Estate Group agent with any questions you may have.
Listed by Brianna Miller | BRE #02015338 | CENTURY 21 MARTY RODRIGUEZ
Last checked: 8 minutes ago |
Last updated: June 5th, 2023 |
Source CRMLS |
DOM: 7
Home details
- Lot Sq. Ft
- 8,712
- HOA Dues
- $0/mo
- Year built
- 1952
- Garage
- 1 Car
- Property Type:
- Single Family Home
- Status
- Sold
- MLS#
- CV23042295
- City
- Hemet
- County
- Riverside
- Time on Site
- 405 days
Show More
Property Details for 40765 Mayberry Ave
Local Hemet Agent
Loading...
Sale History for 40765 Mayberry Ave
Last sold for $390,000 on May 9th, 2023
-
May, 2023
-
May 9, 2023
Date
Sold
CRMLS: CV23042295
$390,000
Price
-
Mar 14, 2023
Date
Active
CRMLS: CV23042295
$370,000
Price
-
August, 2020
-
Aug 21, 2020
Date
Expired
CRMLS: SW19200010
$249,000
Price
-
Dec 18, 2019
Date
Withdrawn
CRMLS: SW19200010
$249,000
Price
-
Nov 28, 2019
Date
Price Change
CRMLS: SW19200010
$249,000
Price
-
Oct 22, 2019
Date
Price Change
CRMLS: SW19200010
$254,000
Price
-
Aug 21, 2019
Date
Price Change
CRMLS: SW19200010
$259,000
Price
-
Aug 21, 2019
Date
Active
CRMLS: SW19200010
$249,000
Price
-
Listing provided courtesy of CRMLS
-
April, 2019
-
Apr 25, 2019
Date
Sold
CRMLS: TR19047722
$230,000
Price
-
Mar 13, 2019
Date
Active Under Contract
CRMLS: TR19047722
$239,999
Price
-
Mar 3, 2019
Date
Active
CRMLS: TR19047722
$239,999
Price
-
Listing provided courtesy of CRMLS
-
April, 2019
-
Apr 5, 2019
Date
Sold (Public Records)
Public Records
$233,000
Price
-
March, 2019
-
Mar 3, 2019
Date
Canceled
CRMLS: TR18237068
$228,890
Price
-
Feb 27, 2019
Date
Active
CRMLS: TR18237068
$228,890
Price
-
Feb 27, 2019
Date
Price Change
CRMLS: TR18237068
$228,890
Price
-
Feb 1, 2019
Date
Active Under Contract
CRMLS: TR18237068
$228,900
Price
-
Jan 24, 2019
Date
Active
CRMLS: TR18237068
$228,900
Price
-
Jan 21, 2019
Date
Active Under Contract
CRMLS: TR18237068
$228,900
Price
-
Nov 20, 2018
Date
Price Change
CRMLS: TR18237068
$228,900
Price
-
Oct 18, 2018
Date
Price Change
CRMLS: TR18237068
$229,000
Price
-
Oct 4, 2018
Date
Price Change
CRMLS: TR18237068
$239,000
Price
-
Sep 28, 2018
Date
Active
CRMLS: TR18237068
$249,000
Price
-
Listing provided courtesy of CRMLS
-
April, 2014
-
Apr 10, 2014
Date
Sold (Public Records)
Public Records
$20,000
Price
Show More
Tax History for 40765 Mayberry Ave
Assessed Value (2020):
$237,660
| Year | Land Value | Improved Value | Assessed Value |
|---|---|---|---|
| 2020 | $30,600 | $207,060 | $237,660 |
Home Value Compared to the Market
This property vs the competition
About 40765 Mayberry Ave
Detailed summary of property
Public Facts for 40765 Mayberry Ave
Public county record property details
- Beds
- 2
- Baths
- 1
- Year built
- 1952
- Sq. Ft.
- 1,089
- Lot Size
- 8,712
- Stories
- 1
- Type
- Single Family Residential
- Pool
- No
- Spa
- No
- County
- Riverside
- Lot#
- 6
- APN
- 447-101-001
The source for these homes facts are from public records.
92544 Real Estate Sale History (Last 30 days)
Last 30 days of sale history and trends
Median List Price
$460,000
Median List Price/Sq.Ft.
$264
Median Sold Price
$450,000
Median Sold Price/Sq.Ft.
$251
Total Inventory
121
Median Sale to List Price %
97.85%
Avg Days on Market
47
Loan Type
Conventional (21.95%), FHA (46.34%), VA (9.76%), Cash (17.07%), Other (4.88%)
Thinking of Selling?
Is this your property?
Thinking of Selling?
Call, Text or Message
Thinking of Selling?
Call, Text or Message
Homes for Sale Near 40765 Mayberry Ave
Nearby Homes for Sale
Recently Sold Homes Near 40765 Mayberry Ave
Related Resources to 40765 Mayberry Ave
New Listings in 92544
Popular Zip Codes
Popular Cities
- Anaheim Hills Homes for Sale
- Brea Homes for Sale
- Corona Homes for Sale
- Fullerton Homes for Sale
- Huntington Beach Homes for Sale
- Irvine Homes for Sale
- La Habra Homes for Sale
- Long Beach Homes for Sale
- Los Angeles Homes for Sale
- Ontario Homes for Sale
- Placentia Homes for Sale
- Riverside Homes for Sale
- San Bernardino Homes for Sale
- Whittier Homes for Sale
- Yorba Linda Homes for Sale
- More Cities
Other Hemet Resources
- Hemet Homes for Sale
- Hemet Condos for Sale
- Hemet 1 Bedroom Homes for Sale
- Hemet 2 Bedroom Homes for Sale
- Hemet 3 Bedroom Homes for Sale
- Hemet 4 Bedroom Homes for Sale
- Hemet 5 Bedroom Homes for Sale
- Hemet Single Story Homes for Sale
- Hemet Homes for Sale with Pools
- Hemet Homes for Sale with 3 Car Garages
- Hemet New Homes for Sale
- Hemet Homes for Sale with Large Lots
- Hemet Cheapest Homes for Sale
- Hemet Luxury Homes for Sale
- Hemet Newest Listings for Sale
- Hemet Homes Pending Sale
- Hemet Recently Sold Homes
Based on information from California Regional Multiple Listing Service, Inc. as of 2019. This information is for your personal, non-commercial use and may not be used for any purpose other than to identify prospective properties you may be interested in purchasing. Display of MLS data is usually deemed reliable but is NOT guaranteed accurate by the MLS. Buyers are responsible for verifying the accuracy of all information and should investigate the data themselves or retain appropriate professionals. Information from sources other than the Listing Agent may have been included in the MLS data. Unless otherwise specified in writing, Broker/Agent has not and will not verify any information obtained from other sources. The Broker/Agent providing the information contained herein may or may not have been the Listing and/or Selling Agent.
