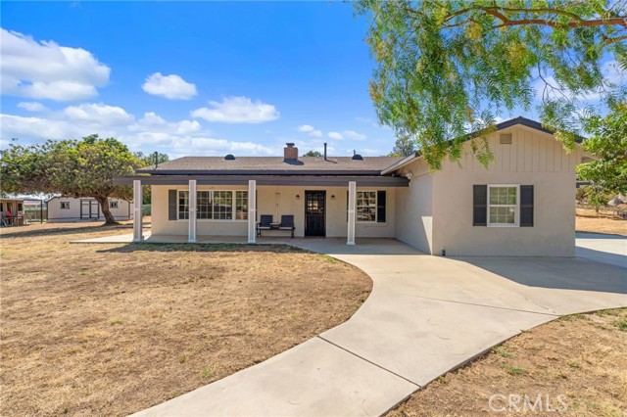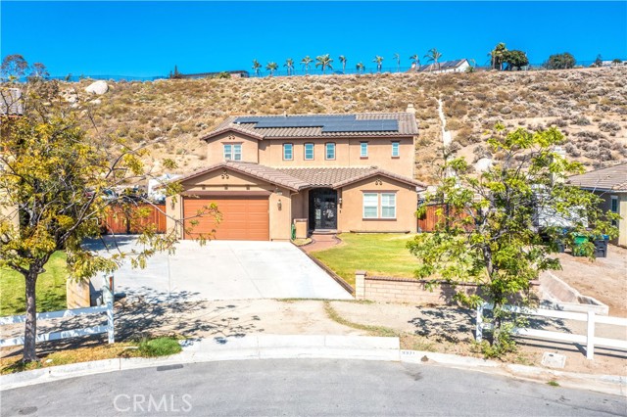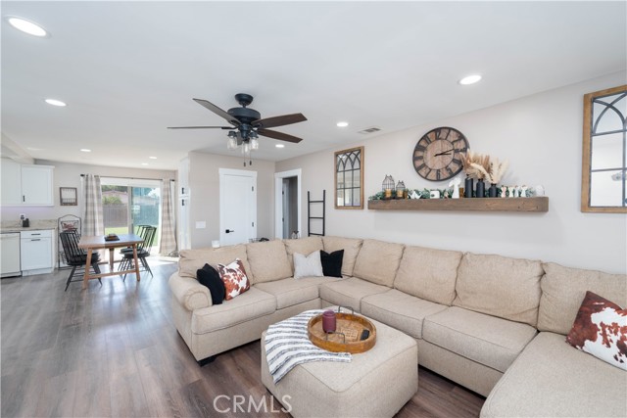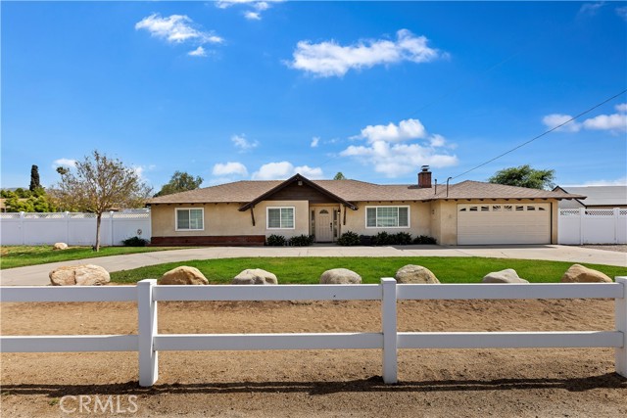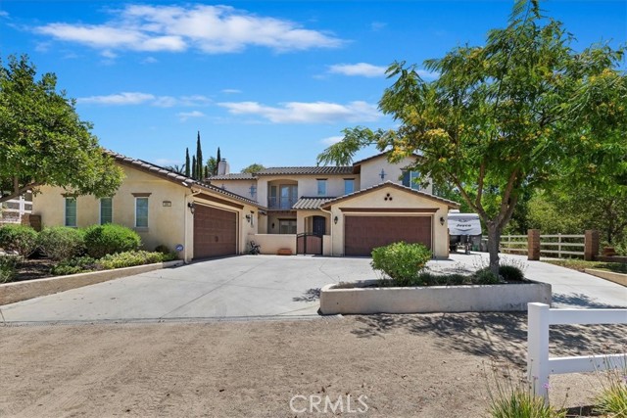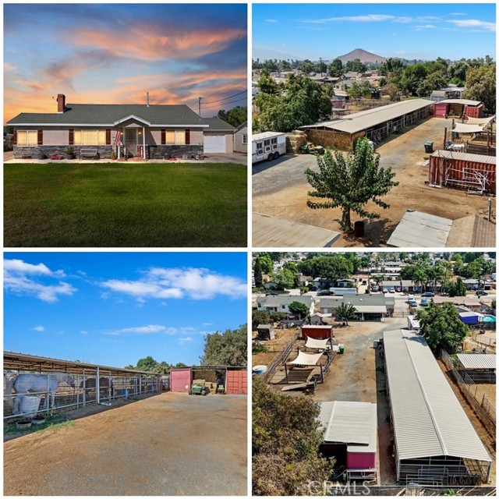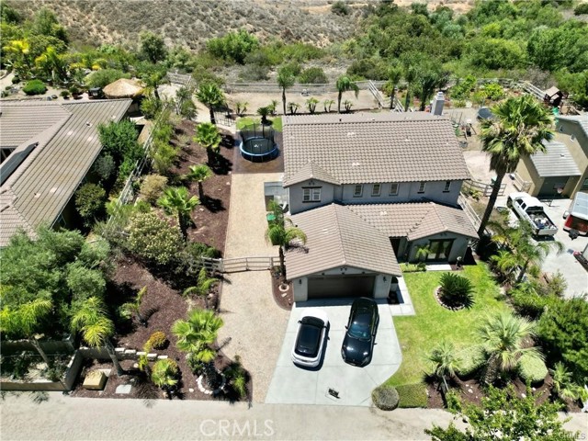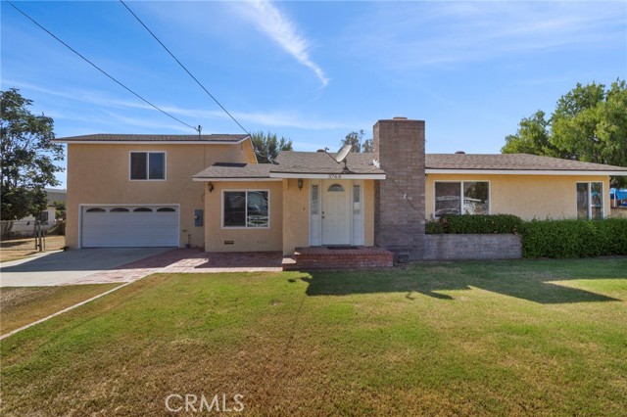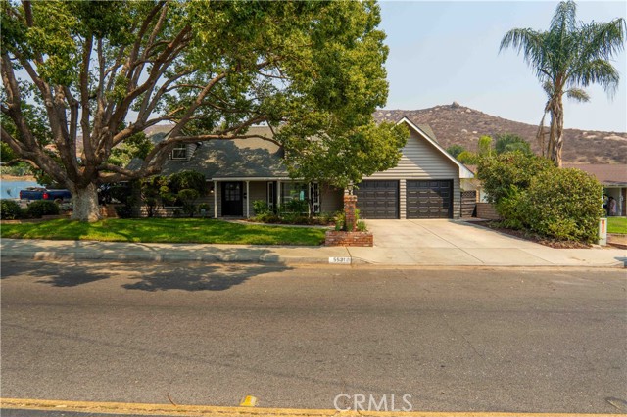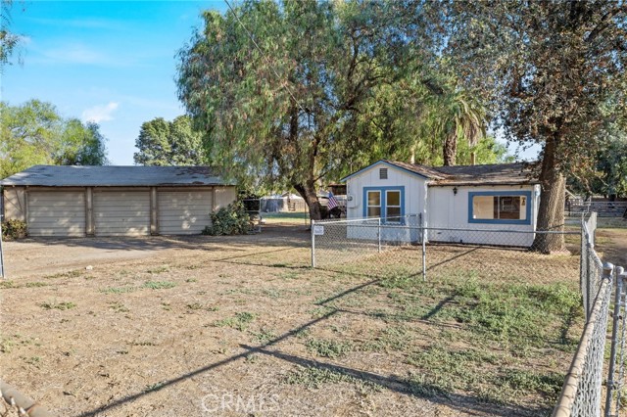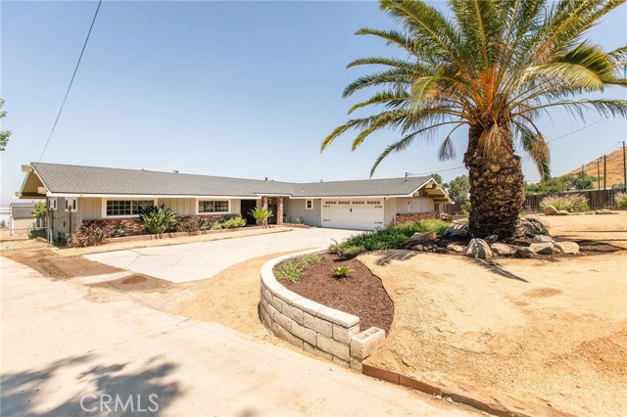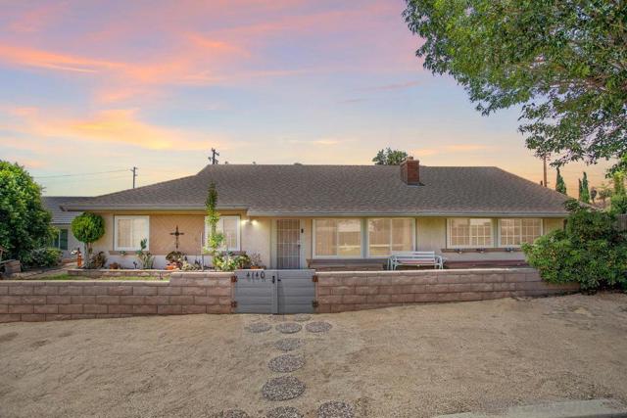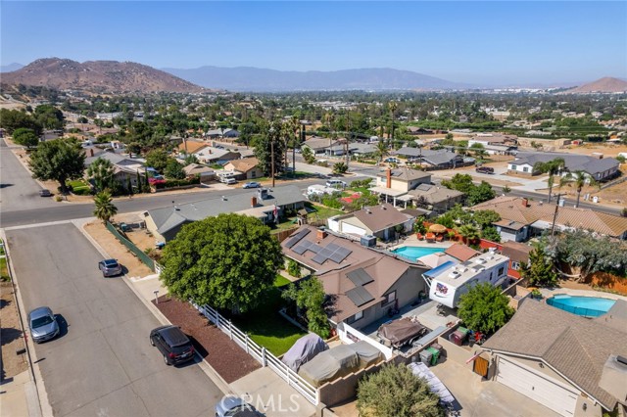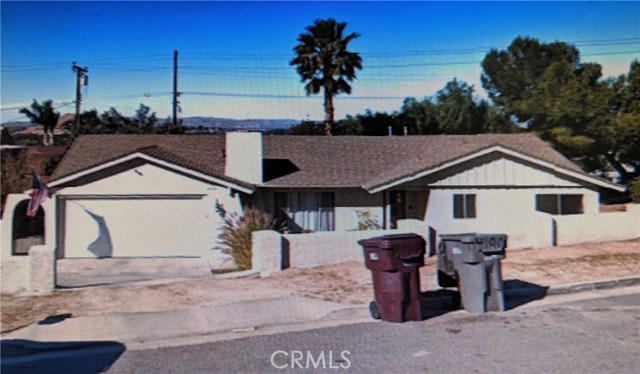4160 Crestview Dr Norco, CA 92860
$860,000
Sold Price as of 04/12/2018
- 3 Beds
- 3 Baths
- 3,934 Sq.Ft.
Off Market
Property Overview: 4160 Crestview Dr Norco, CA has 3 bedrooms, 3 bathrooms, 3,934 living square feet and 57,499 square feet lot size. Call an Ardent Real Estate Group agent with any questions you may have.
Home Value Compared to the Market
Refinance your Current Mortgage and Save
Save $
You could be saving money by taking advantage of a lower rate and reducing your monthly payment. See what current rates are at and get a free no-obligation quote on today's refinance rates.
Local Norco Agent
Loading...
Sale History for 4160 Crestview Dr
Last sold for $860,000 on April 12th, 2018
-
April, 2018
-
Apr 13, 2018
Date
Sold
CRMLS: IG17206936
$860,000
Price
-
Mar 31, 2018
Date
Pending
CRMLS: IG17206936
$860,000
Price
-
Feb 9, 2018
Date
Active Under Contract
CRMLS: IG17206936
$860,000
Price
-
Jan 19, 2018
Date
Hold
CRMLS: IG17206936
$860,000
Price
-
Jan 3, 2018
Date
Active
CRMLS: IG17206936
$860,000
Price
-
Jan 2, 2018
Date
Hold
CRMLS: IG17206936
$860,000
Price
-
Dec 27, 2017
Date
Active
CRMLS: IG17206936
$860,000
Price
-
Dec 25, 2017
Date
Hold
CRMLS: IG17206936
$860,000
Price
-
Oct 11, 2017
Date
Active
CRMLS: IG17206936
$860,000
Price
-
Oct 11, 2017
Date
Hold
CRMLS: IG17206936
$860,000
Price
-
Sep 7, 2017
Date
Active
CRMLS: IG17206936
$860,000
Price
-
Listing provided courtesy of CRMLS
-
April, 2018
-
Apr 12, 2018
Date
Sold (Public Records)
Public Records
$860,000
Price
-
September, 2017
-
Sep 7, 2017
Date
Canceled
CRMLS: IG17109637
$878,000
Price
-
Sep 7, 2017
Date
Active
CRMLS: IG17109637
$878,000
Price
-
Sep 6, 2017
Date
Hold
CRMLS: IG17109637
$878,000
Price
-
Jul 26, 2017
Date
Price Change
CRMLS: IG17109637
$878,000
Price
-
May 30, 2017
Date
Active
CRMLS: IG17109637
$898,000
Price
-
May 30, 2017
Date
Hold
CRMLS: IG17109637
$898,000
Price
-
May 17, 2017
Date
Active
CRMLS: IG17109637
$898,000
Price
-
Listing provided courtesy of CRMLS
-
September, 2005
-
Sep 16, 2005
Date
Sold (Public Records)
Public Records
$560,000
Price
Show More
Tax History for 4160 Crestview Dr
Assessed Value (2020):
$894,744
| Year | Land Value | Improved Value | Assessed Value |
|---|---|---|---|
| 2020 | $182,070 | $712,674 | $894,744 |
About 4160 Crestview Dr
Detailed summary of property
Public Facts for 4160 Crestview Dr
Public county record property details
- Beds
- 3
- Baths
- 3
- Year built
- 1980
- Sq. Ft.
- 3,934
- Lot Size
- 57,499
- Stories
- 2
- Type
- Single Family Residential
- Pool
- No
- Spa
- No
- County
- Riverside
- Lot#
- 9
- APN
- 133-130-017
The source for these homes facts are from public records.
92860 Real Estate Sale History (Last 30 days)
Last 30 days of sale history and trends
Median List Price
$950,000
Median List Price/Sq.Ft.
$471
Median Sold Price
$855,000
Median Sold Price/Sq.Ft.
$488
Total Inventory
59
Median Sale to List Price %
97.71%
Avg Days on Market
21
Loan Type
Conventional (60%), FHA (0%), VA (5%), Cash (20%), Other (15%)
Thinking of Selling?
Is this your property?
Thinking of Selling?
Call, Text or Message
Thinking of Selling?
Call, Text or Message
Refinance your Current Mortgage and Save
Save $
You could be saving money by taking advantage of a lower rate and reducing your monthly payment. See what current rates are at and get a free no-obligation quote on today's refinance rates.
Homes for Sale Near 4160 Crestview Dr
Nearby Homes for Sale
Recently Sold Homes Near 4160 Crestview Dr
Nearby Homes to 4160 Crestview Dr
Data from public records.
3 Beds |
1 Baths |
1,420 Sq. Ft.
3 Beds |
2 Baths |
1,691 Sq. Ft.
4 Beds |
1 Baths |
2,224 Sq. Ft.
4 Beds |
1 Baths |
1,808 Sq. Ft.
4 Beds |
1 Baths |
2,303 Sq. Ft.
4 Beds |
1 Baths |
2,982 Sq. Ft.
3 Beds |
1 Baths |
1,863 Sq. Ft.
4 Beds |
1 Baths |
1,901 Sq. Ft.
4 Beds |
1 Baths |
1,554 Sq. Ft.
4 Beds |
2 Baths |
2,440 Sq. Ft.
3 Beds |
1 Baths |
1,805 Sq. Ft.
4 Beds |
1 Baths |
1,542 Sq. Ft.
Related Resources to 4160 Crestview Dr
New Listings in 92860
Popular Zip Codes
Popular Cities
- Anaheim Hills Homes for Sale
- Brea Homes for Sale
- Corona Homes for Sale
- Fullerton Homes for Sale
- Huntington Beach Homes for Sale
- Irvine Homes for Sale
- La Habra Homes for Sale
- Long Beach Homes for Sale
- Los Angeles Homes for Sale
- Ontario Homes for Sale
- Placentia Homes for Sale
- Riverside Homes for Sale
- San Bernardino Homes for Sale
- Whittier Homes for Sale
- Yorba Linda Homes for Sale
- More Cities
Other Norco Resources
- Norco Homes for Sale
- Norco 1 Bedroom Homes for Sale
- Norco 2 Bedroom Homes for Sale
- Norco 3 Bedroom Homes for Sale
- Norco 4 Bedroom Homes for Sale
- Norco 5 Bedroom Homes for Sale
- Norco Single Story Homes for Sale
- Norco Homes for Sale with Pools
- Norco Homes for Sale with 3 Car Garages
- Norco Homes for Sale with Large Lots
- Norco Cheapest Homes for Sale
- Norco Luxury Homes for Sale
- Norco Newest Listings for Sale
- Norco Homes Pending Sale
- Norco Recently Sold Homes
