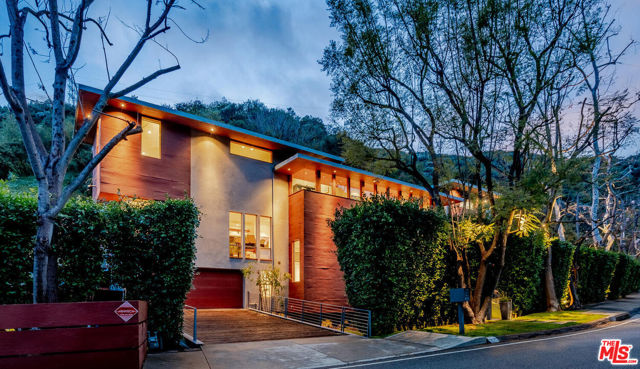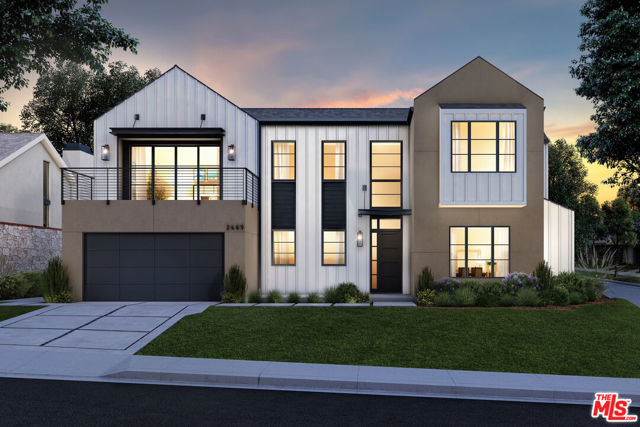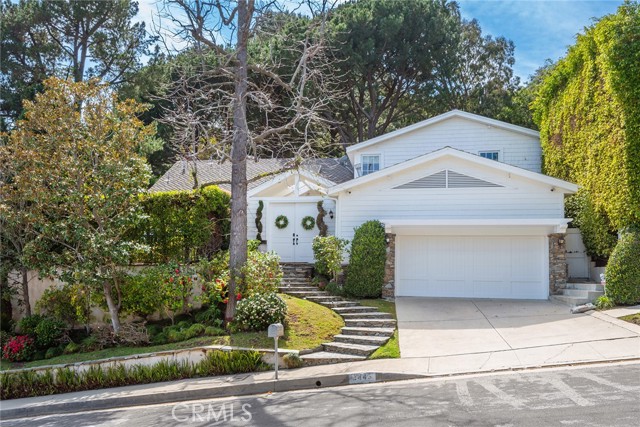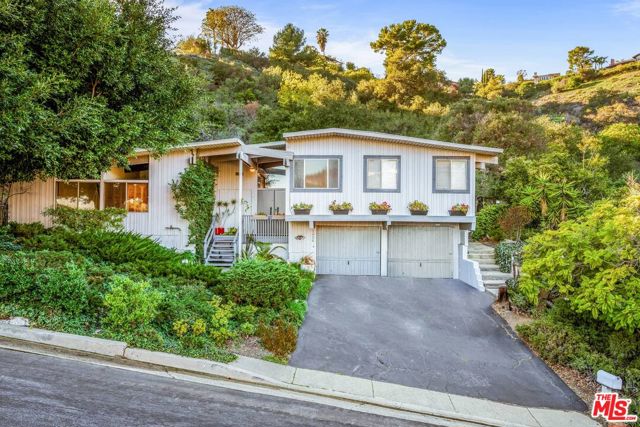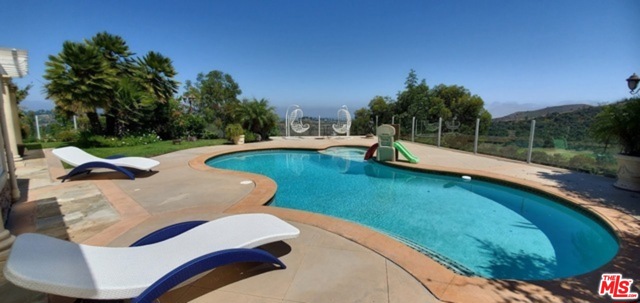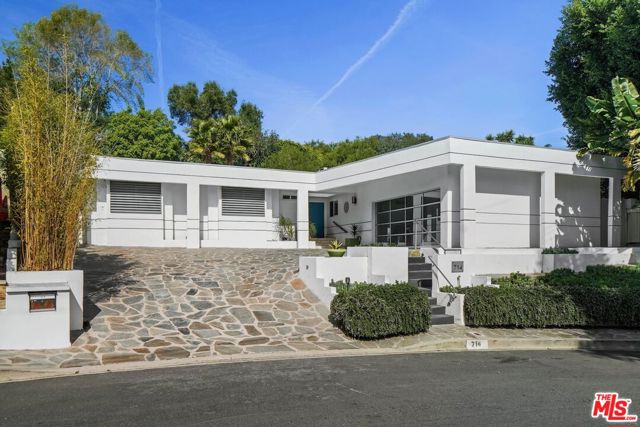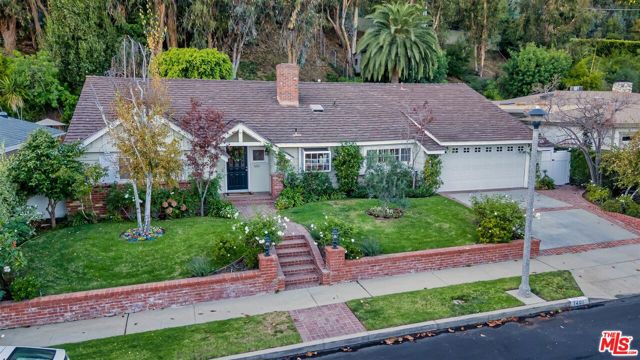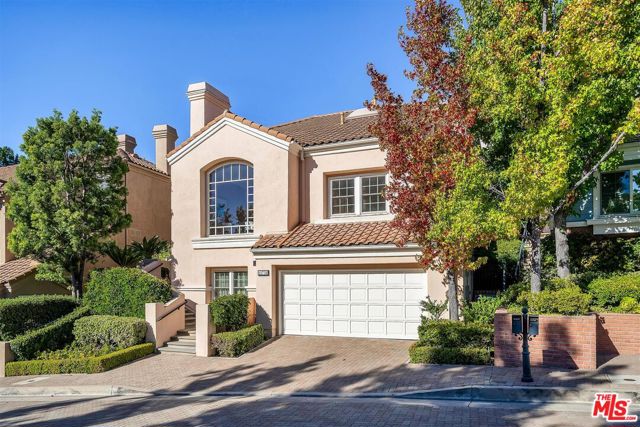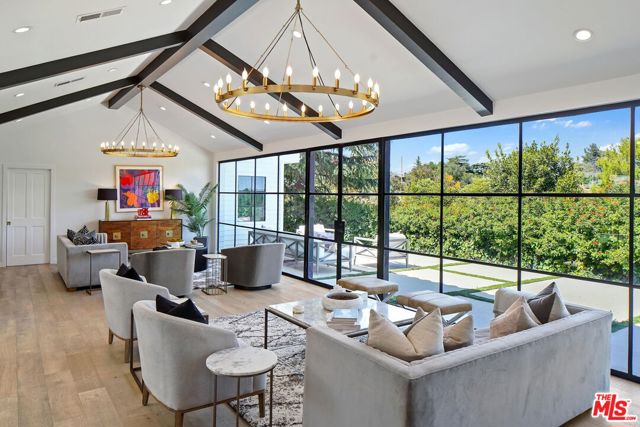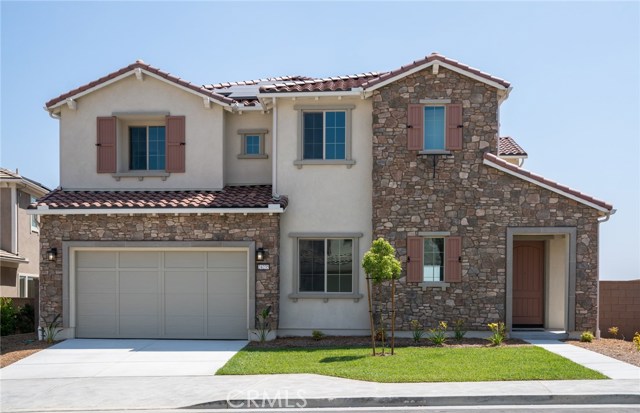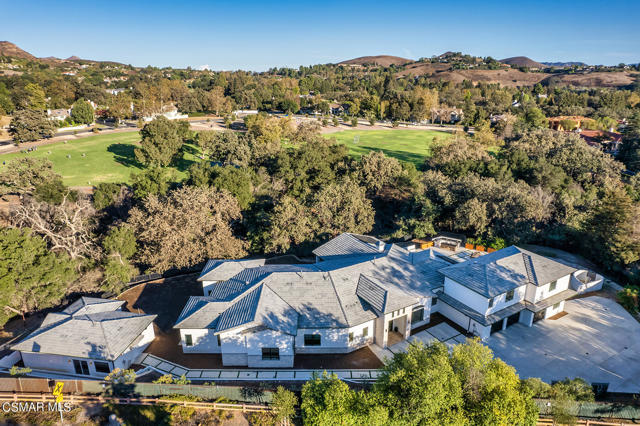
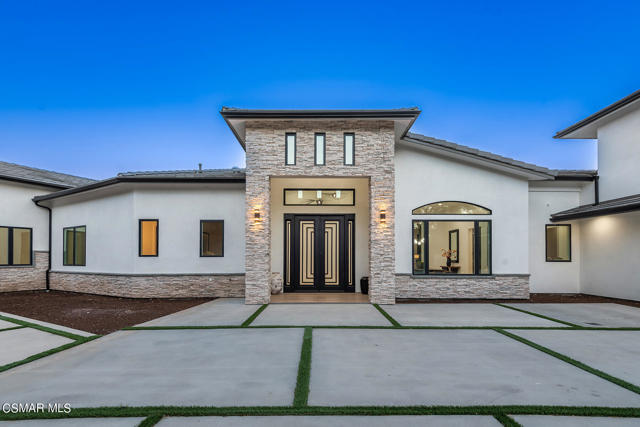
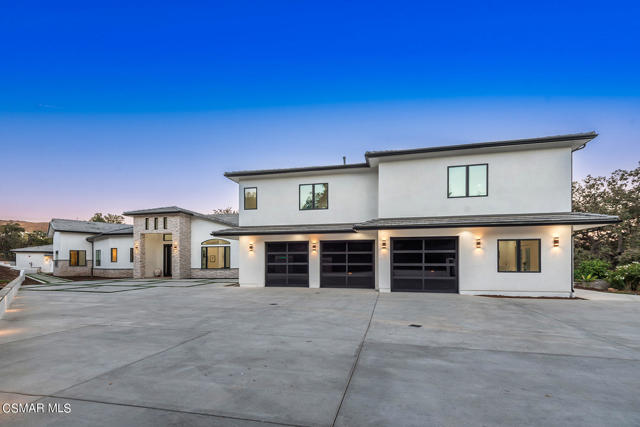
View Photos
4187 Oak Place Dr Westlake Village, CA 91362
$4,460,000
Sold Price as of 05/19/2023
- 7 Beds
- 8.5 Baths
- 7,858 Sq.Ft.
Sold
Property Overview: 4187 Oak Place Dr Westlake Village, CA has 7 bedrooms, 8.5 bathrooms, 7,858 living square feet and 42,926 square feet lot size. Call an Ardent Real Estate Group agent with any questions you may have.
Listed by Jordan Cohen | BRE #01103362 | RE/MAX ONE
Last checked: 14 minutes ago |
Last updated: June 5th, 2023 |
Source CRMLS |
DOM: 230
Home details
- Lot Sq. Ft
- 42,926
- HOA Dues
- $25/mo
- Year built
- 2022
- Garage
- 3 Car
- Property Type:
- Single Family Home
- Status
- Sold
- MLS#
- 222004781
- City
- Westlake Village
- County
- Ventura
- Time on Site
- 570 days
Show More
Property Details for 4187 Oak Place Dr
Local Westlake Village Agent
Loading...
Sale History for 4187 Oak Place Dr
Last sold for $4,460,000 on May 19th, 2023
-
May, 2023
-
May 19, 2023
Date
Sold
CRMLS: 222004781
$4,460,000
Price
-
Sep 26, 2022
Date
Active
CRMLS: 222004781
$5,499,950
Price
-
September, 2022
-
Sep 21, 2022
Date
Canceled
CRMLS: SR22188235
$5,999,000
Price
-
Aug 25, 2022
Date
Active
CRMLS: SR22188235
$5,999,000
Price
-
Listing provided courtesy of CRMLS
-
August, 2022
-
Aug 22, 2022
Date
Canceled
CRMLS: SR22178357
$5,990,000
Price
-
Aug 12, 2022
Date
Active
CRMLS: SR22178357
$5,990,000
Price
-
Listing provided courtesy of CRMLS
-
August, 2022
-
Aug 3, 2022
Date
Canceled
CRMLS: SR22144707
$5,990,000
Price
-
Jul 1, 2022
Date
Active
CRMLS: SR22144707
$5,990,000
Price
-
Listing provided courtesy of CRMLS
-
September, 2021
-
Sep 11, 2021
Date
Active
CRMLS: SR21200814
$5,988,000
Price
-
Sep 11, 2021
Date
Coming Soon
CRMLS: SR21200814
$5,988,000
Price
-
Listing provided courtesy of CRMLS
-
April, 2021
-
Apr 24, 2021
Date
Sold
CRMLS: SR21042168
$970,000
Price
-
Apr 2, 2021
Date
Pending
CRMLS: SR21042168
$1,150,000
Price
-
Mar 3, 2021
Date
Active
CRMLS: SR21042168
$1,150,000
Price
-
Listing provided courtesy of CRMLS
-
July, 2017
-
Jul 28, 2017
Date
Sold
CRMLS: 217002145
$2,640,000
Price
-
Jun 15, 2017
Date
Pending
CRMLS: 217002145
$2,695,000
Price
-
May 17, 2017
Date
Active Under Contract
CRMLS: 217002145
$2,695,000
Price
-
Mar 1, 2017
Date
Active
CRMLS: 217002145
$2,695,000
Price
-
Listing provided courtesy of CRMLS
-
July, 2017
-
Jul 25, 2017
Date
Sold (Public Records)
Public Records
$2,640,000
Price
-
August, 2006
-
Aug 10, 2006
Date
Sold (Public Records)
Public Records
$3,000,000
Price
Show More
Tax History for 4187 Oak Place Dr
Assessed Value (2020):
--
| Year | Land Value | Improved Value | Assessed Value |
|---|---|---|---|
| 2020 | $1,338,994 | -- | -- |
Home Value Compared to the Market
This property vs the competition
About 4187 Oak Place Dr
Detailed summary of property
Public Facts for 4187 Oak Place Dr
Public county record property details
- Beds
- --
- Baths
- --
- Year built
- --
- Sq. Ft.
- --
- Lot Size
- 42,926
- Stories
- --
- Type
- Residential-Vacant Land
- Pool
- No
- Spa
- No
- County
- Ventura
- Lot#
- 27
- APN
- 690-0-360-065
The source for these homes facts are from public records.
91362 Real Estate Sale History (Last 30 days)
Last 30 days of sale history and trends
Median List Price
$1,450,000
Median List Price/Sq.Ft.
$576
Median Sold Price
$987,500
Median Sold Price/Sq.Ft.
$551
Total Inventory
98
Median Sale to List Price %
99.25%
Avg Days on Market
38
Loan Type
Conventional (40.74%), FHA (3.7%), VA (0%), Cash (22.22%), Other (25.93%)
Thinking of Selling?
Is this your property?
Thinking of Selling?
Call, Text or Message
Thinking of Selling?
Call, Text or Message
Homes for Sale Near 4187 Oak Place Dr
Nearby Homes for Sale
Recently Sold Homes Near 4187 Oak Place Dr
Related Resources to 4187 Oak Place Dr
New Listings in 91362
Popular Zip Codes
Popular Cities
- Anaheim Hills Homes for Sale
- Brea Homes for Sale
- Corona Homes for Sale
- Fullerton Homes for Sale
- Huntington Beach Homes for Sale
- Irvine Homes for Sale
- La Habra Homes for Sale
- Long Beach Homes for Sale
- Los Angeles Homes for Sale
- Ontario Homes for Sale
- Placentia Homes for Sale
- Riverside Homes for Sale
- San Bernardino Homes for Sale
- Whittier Homes for Sale
- Yorba Linda Homes for Sale
- More Cities
Other Westlake Village Resources
- Westlake Village Homes for Sale
- Westlake Village Townhomes for Sale
- Westlake Village Condos for Sale
- Westlake Village 2 Bedroom Homes for Sale
- Westlake Village 3 Bedroom Homes for Sale
- Westlake Village 4 Bedroom Homes for Sale
- Westlake Village 5 Bedroom Homes for Sale
- Westlake Village Single Story Homes for Sale
- Westlake Village Homes for Sale with Pools
- Westlake Village Homes for Sale with 3 Car Garages
- Westlake Village New Homes for Sale
- Westlake Village Homes for Sale with Large Lots
- Westlake Village Cheapest Homes for Sale
- Westlake Village Luxury Homes for Sale
- Westlake Village Newest Listings for Sale
- Westlake Village Homes Pending Sale
- Westlake Village Recently Sold Homes
Based on information from California Regional Multiple Listing Service, Inc. as of 2019. This information is for your personal, non-commercial use and may not be used for any purpose other than to identify prospective properties you may be interested in purchasing. Display of MLS data is usually deemed reliable but is NOT guaranteed accurate by the MLS. Buyers are responsible for verifying the accuracy of all information and should investigate the data themselves or retain appropriate professionals. Information from sources other than the Listing Agent may have been included in the MLS data. Unless otherwise specified in writing, Broker/Agent has not and will not verify any information obtained from other sources. The Broker/Agent providing the information contained herein may or may not have been the Listing and/or Selling Agent.
