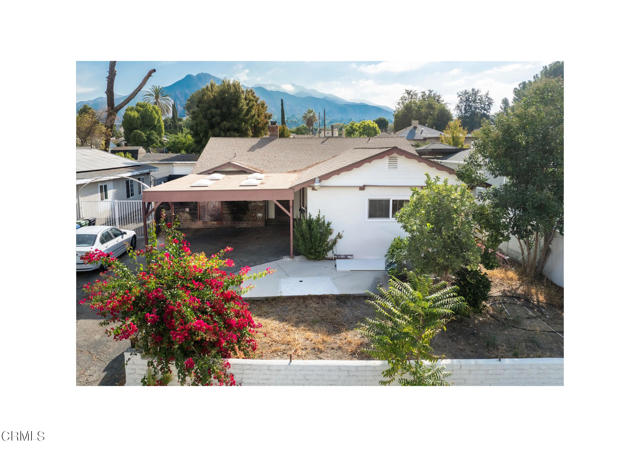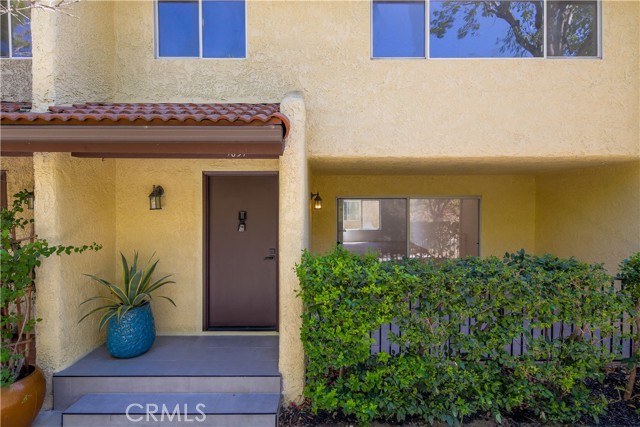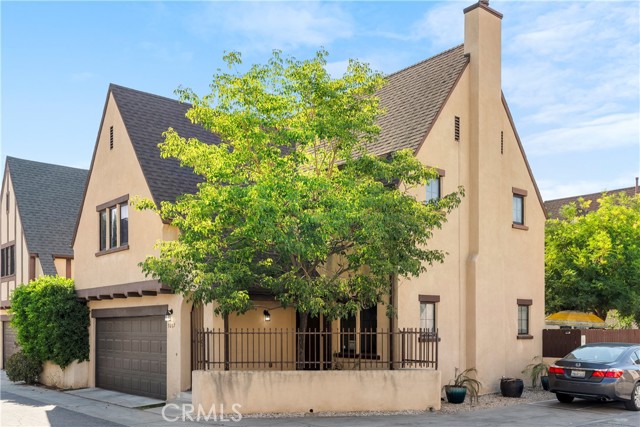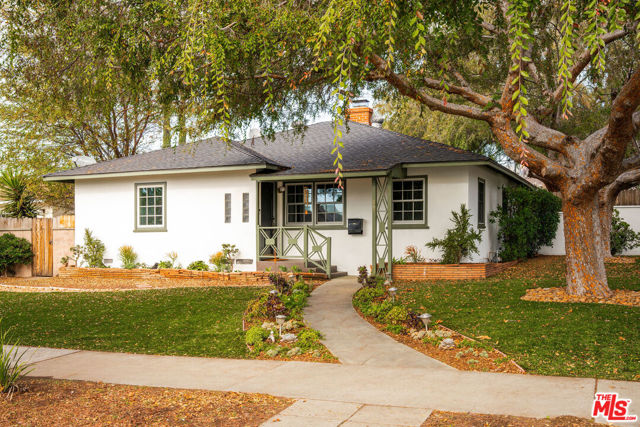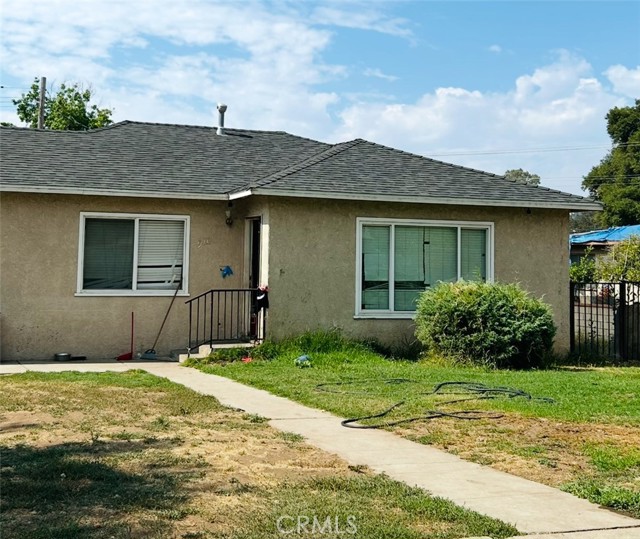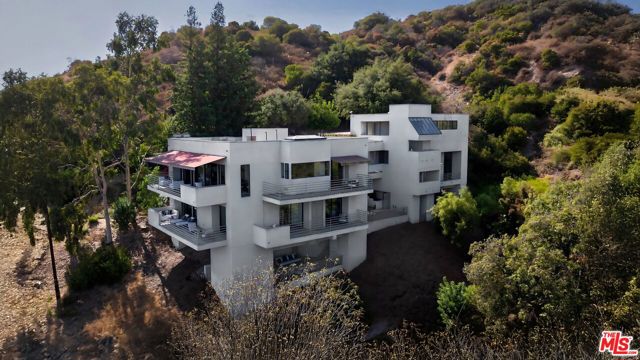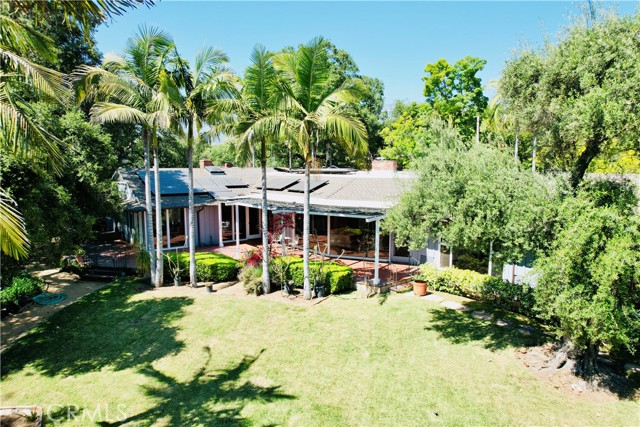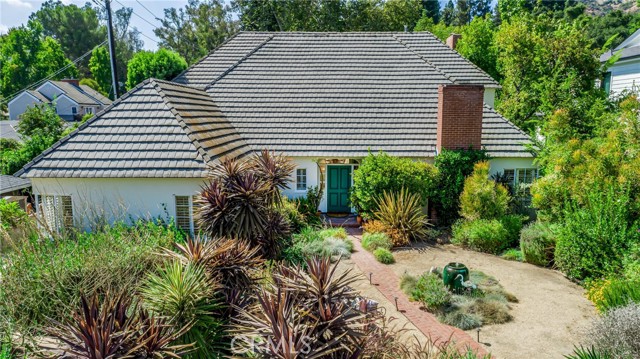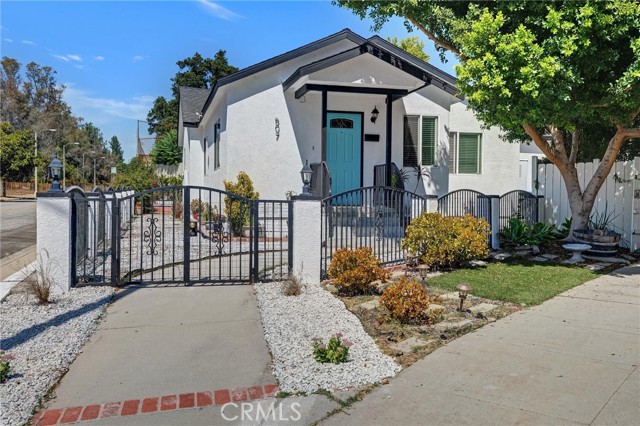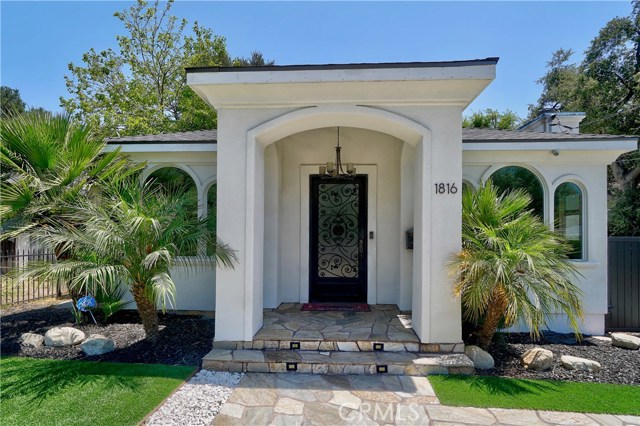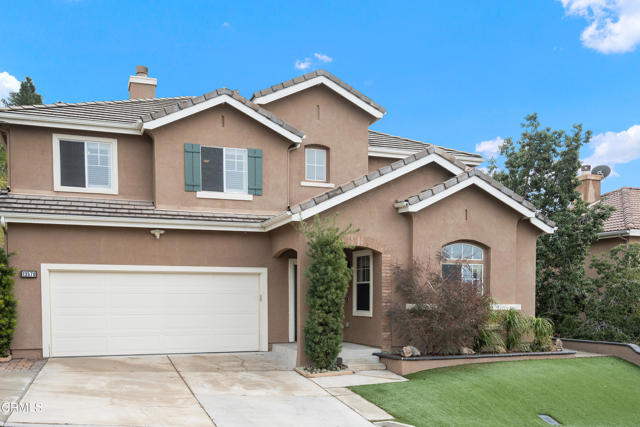42108 Pleasant View Dr Lancaster, CA 93536
$295,000
Sold Price as of 07/16/2015
- 4 Beds
- 3 Baths
- 2,088 Sq.Ft.
Off Market
Property Overview: 42108 Pleasant View Dr Lancaster, CA has 4 bedrooms, 3 bathrooms, 2,088 living square feet and 10,793 square feet lot size. Call an Ardent Real Estate Group agent with any questions you may have.
Home Value Compared to the Market
Refinance your Current Mortgage and Save
Save $
You could be saving money by taking advantage of a lower rate and reducing your monthly payment. See what current rates are at and get a free no-obligation quote on today's refinance rates.
Local Lancaster Agent
Loading...
Sale History for 42108 Pleasant View Dr
Last sold for $295,000 on July 16th, 2015
-
November, 2018
-
Nov 11, 2018
Date
Expired
CRMLS: SR18195162
$415,000
Price
-
Oct 30, 2018
Date
Withdrawn
CRMLS: SR18195162
$415,000
Price
-
Aug 11, 2018
Date
Active
CRMLS: SR18195162
$415,000
Price
-
Listing provided courtesy of CRMLS
-
August, 2018
-
Aug 5, 2018
Date
Expired
CRMLS: SR18105633
$425,000
Price
-
May 5, 2018
Date
Active
CRMLS: SR18105633
$425,000
Price
-
Listing provided courtesy of CRMLS
-
July, 2015
-
Jul 16, 2015
Date
Sold (Public Records)
Public Records
$295,000
Price
-
June, 2015
-
Jun 4, 2015
Date
Price Change
CRMLS: 215006905
$299,900
Price
-
May 8, 2015
Date
Price Change
CRMLS: 215006905
$300,000
Price
-
Listing provided courtesy of CRMLS
-
September, 1996
-
Sep 18, 1996
Date
Sold (Public Records)
Public Records
--
Price
Show More
Tax History for 42108 Pleasant View Dr
Assessed Value (2020):
$319,314
| Year | Land Value | Improved Value | Assessed Value |
|---|---|---|---|
| 2020 | $63,862 | $255,452 | $319,314 |
About 42108 Pleasant View Dr
Detailed summary of property
Public Facts for 42108 Pleasant View Dr
Public county record property details
- Beds
- 4
- Baths
- 3
- Year built
- 1995
- Sq. Ft.
- 2,088
- Lot Size
- 10,793
- Stories
- --
- Type
- Single Family Residential
- Pool
- No
- Spa
- No
- County
- Los Angeles
- Lot#
- 50
- APN
- 3204-051-030
The source for these homes facts are from public records.
93536 Real Estate Sale History (Last 30 days)
Last 30 days of sale history and trends
Median List Price
$569,990
Median List Price/Sq.Ft.
$262
Median Sold Price
$532,000
Median Sold Price/Sq.Ft.
$279
Total Inventory
284
Median Sale to List Price %
97.61%
Avg Days on Market
40
Loan Type
Conventional (38.24%), FHA (38.24%), VA (8.82%), Cash (1.47%), Other (8.82%)
Thinking of Selling?
Is this your property?
Thinking of Selling?
Call, Text or Message
Thinking of Selling?
Call, Text or Message
Refinance your Current Mortgage and Save
Save $
You could be saving money by taking advantage of a lower rate and reducing your monthly payment. See what current rates are at and get a free no-obligation quote on today's refinance rates.
Homes for Sale Near 42108 Pleasant View Dr
Nearby Homes for Sale
Recently Sold Homes Near 42108 Pleasant View Dr
Nearby Homes to 42108 Pleasant View Dr
Data from public records.
5 Beds |
3 Baths |
3,099 Sq. Ft.
5 Beds |
3 Baths |
2,866 Sq. Ft.
5 Beds |
3 Baths |
3,099 Sq. Ft.
3 Beds |
3 Baths |
2,259 Sq. Ft.
5 Beds |
3 Baths |
2,503 Sq. Ft.
4 Beds |
3 Baths |
2,866 Sq. Ft.
5 Beds |
3 Baths |
2,503 Sq. Ft.
3 Beds |
2 Baths |
1,878 Sq. Ft.
5 Beds |
3 Baths |
3,099 Sq. Ft.
4 Beds |
3 Baths |
2,258 Sq. Ft.
5 Beds |
3 Baths |
2,503 Sq. Ft.
3 Beds |
3 Baths |
2,088 Sq. Ft.
Related Resources to 42108 Pleasant View Dr
New Listings in 93536
Popular Zip Codes
Popular Cities
- Anaheim Hills Homes for Sale
- Brea Homes for Sale
- Corona Homes for Sale
- Fullerton Homes for Sale
- Huntington Beach Homes for Sale
- Irvine Homes for Sale
- La Habra Homes for Sale
- Long Beach Homes for Sale
- Los Angeles Homes for Sale
- Ontario Homes for Sale
- Placentia Homes for Sale
- Riverside Homes for Sale
- San Bernardino Homes for Sale
- Whittier Homes for Sale
- Yorba Linda Homes for Sale
- More Cities
Other Lancaster Resources
- Lancaster Homes for Sale
- Lancaster Townhomes for Sale
- Lancaster Condos for Sale
- Lancaster 1 Bedroom Homes for Sale
- Lancaster 2 Bedroom Homes for Sale
- Lancaster 3 Bedroom Homes for Sale
- Lancaster 4 Bedroom Homes for Sale
- Lancaster 5 Bedroom Homes for Sale
- Lancaster Single Story Homes for Sale
- Lancaster Homes for Sale with Pools
- Lancaster Homes for Sale with 3 Car Garages
- Lancaster New Homes for Sale
- Lancaster Homes for Sale with Large Lots
- Lancaster Cheapest Homes for Sale
- Lancaster Luxury Homes for Sale
- Lancaster Newest Listings for Sale
- Lancaster Homes Pending Sale
- Lancaster Recently Sold Homes
