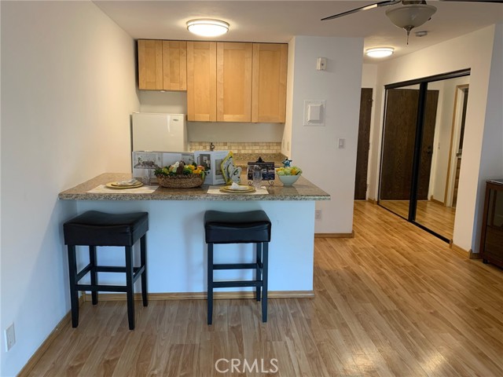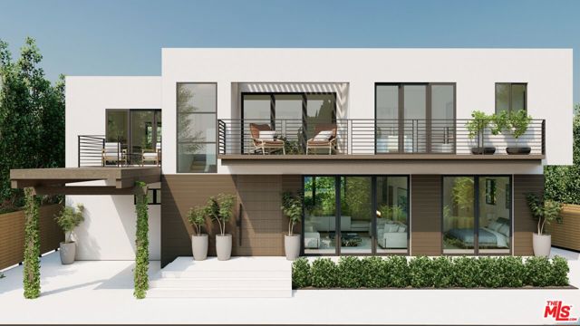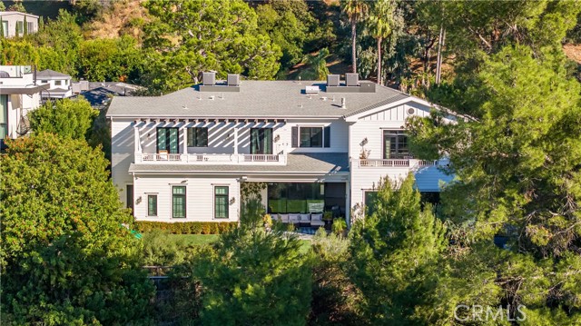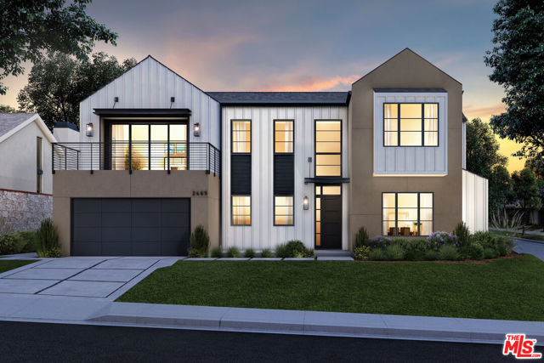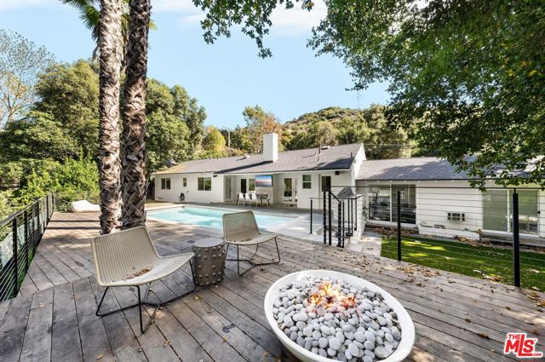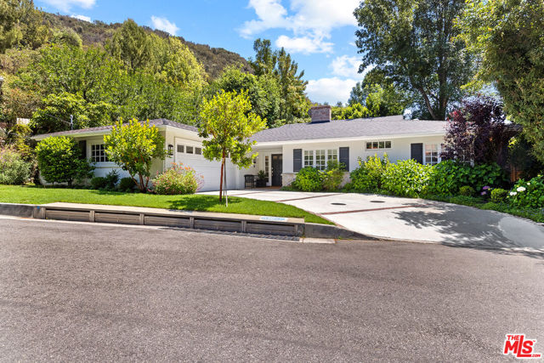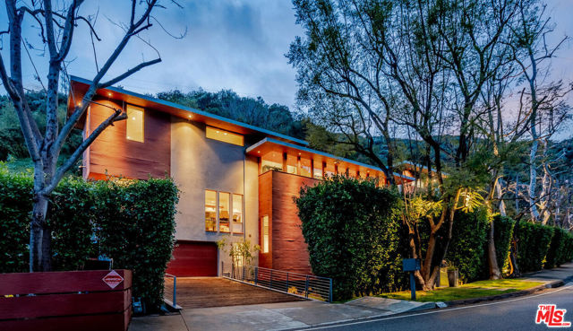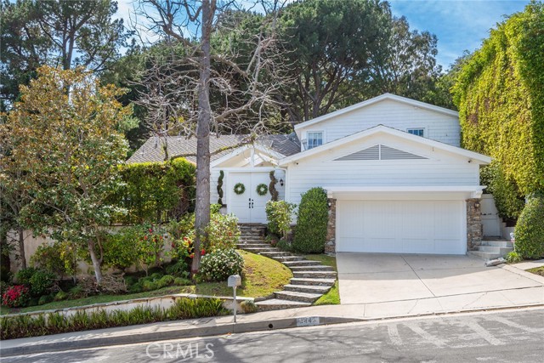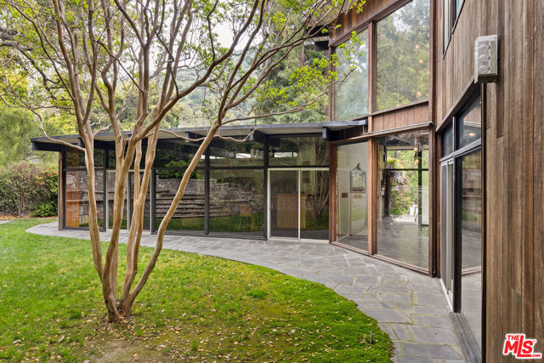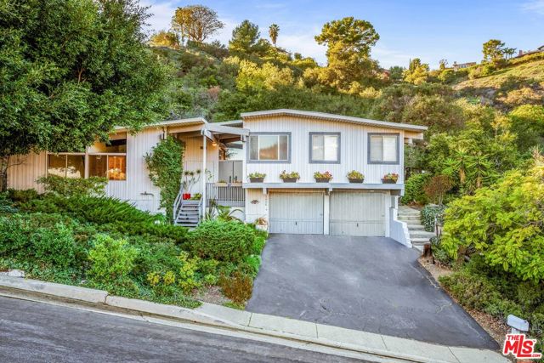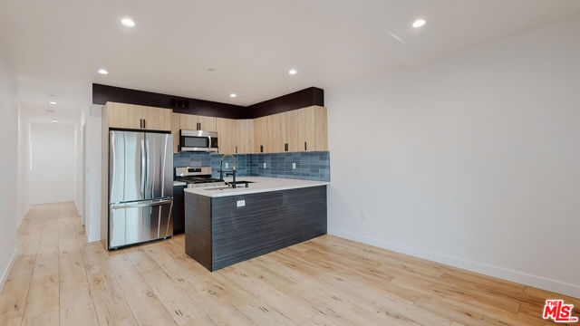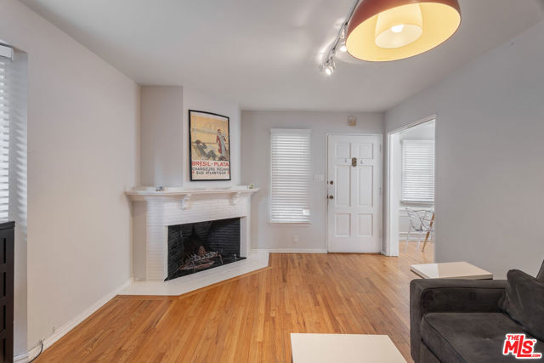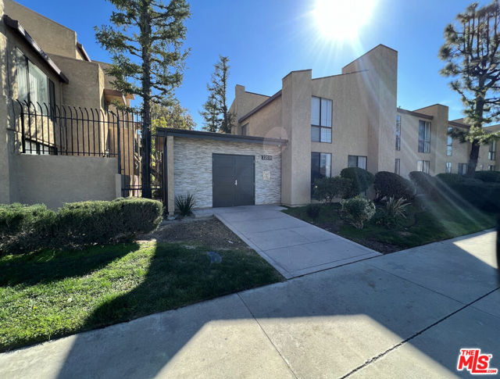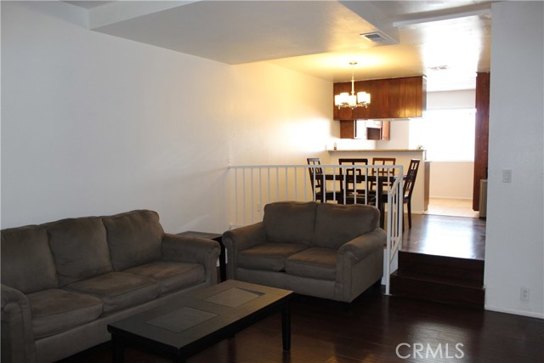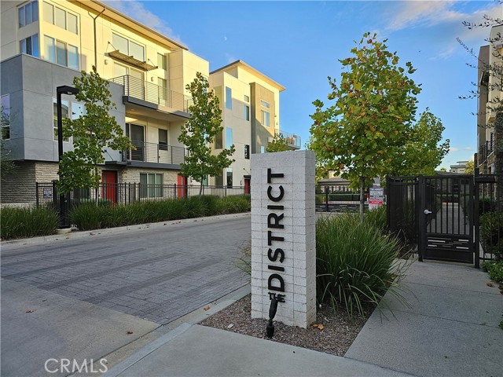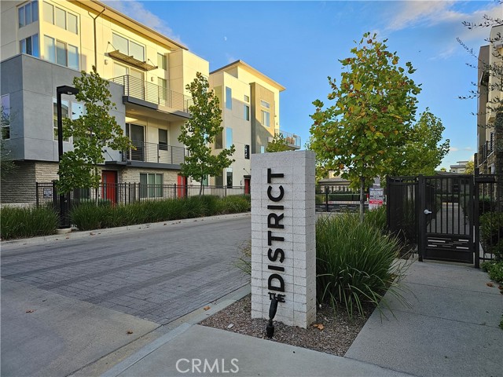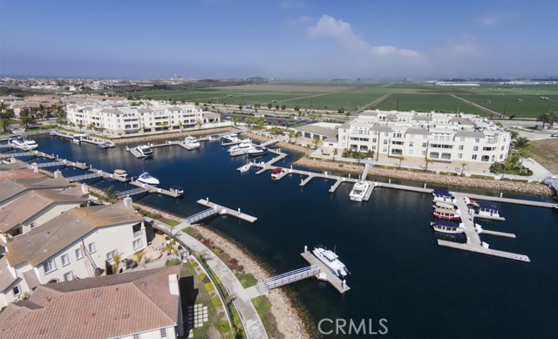
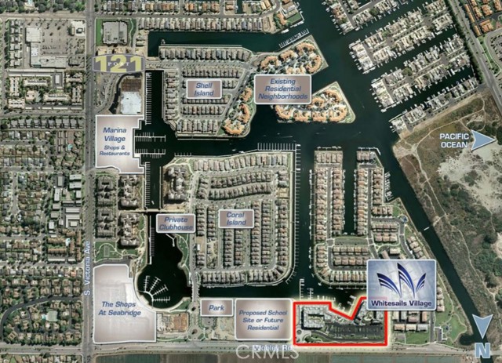
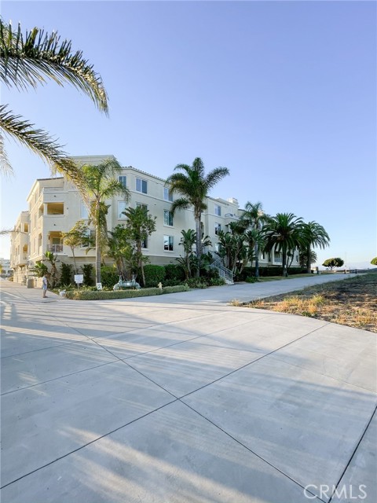
View Photos
4234 Tradewinds Dr Oxnard, CA 93035
$3,600
- 2 Beds
- 3 Baths
- 1,734 Sq.Ft.
For Lease
Property Overview: 4234 Tradewinds Dr Oxnard, CA has 2 bedrooms, 3 bathrooms, 1,734 living square feet and 1,734 square feet lot size. Call an Ardent Real Estate Group agent to verify current availability of this home or with any questions you may have.
Listed by Steven Goldbaum | BRE #01256906 | Value One Real Estate
Last checked: 10 minutes ago |
Last updated: March 22nd, 2024 |
Source CRMLS |
DOM: 80
Home details
- Lot Sq. Ft
- 1,734
- HOA Dues
- $0/mo
- Year built
- 2006
- Garage
- 2 Car
- Property Type:
- Condominium
- Status
- Active
- MLS#
- SR24015015
- City
- Oxnard
- County
- Ventura
- Time on Site
- 85 days
Show More
Open Houses for 4234 Tradewinds Dr
No upcoming open houses
Schedule Tour
Loading...
Property Details for 4234 Tradewinds Dr
Local Oxnard Agent
Loading...
Sale History for 4234 Tradewinds Dr
Last sold for $643,500 on December 15th, 2006
-
January, 2024
-
Jan 24, 2024
Date
Active
CRMLS: SR24015015
$3,800
Price
-
July, 2020
-
Jul 21, 2020
Date
Expired
CRMLS: V0-219014146
$610,000
Price
-
Jul 16, 2020
Date
Active
CRMLS: V0-219014146
$610,000
Price
-
Mar 29, 2020
Date
Expired
CRMLS: V0-219014146
$610,000
Price
-
Jan 18, 2020
Date
Price Change
CRMLS: V0-219014146
$610,000
Price
-
Nov 27, 2019
Date
Active
CRMLS: V0-219014146
$639,000
Price
-
Listing provided courtesy of CRMLS
-
April, 2019
-
Apr 3, 2019
Date
Canceled
CRMLS: CV18227105
$659,000
Price
-
Feb 23, 2019
Date
Price Change
CRMLS: CV18227105
$659,000
Price
-
Sep 17, 2018
Date
Active
CRMLS: CV18227105
$698,000
Price
-
Listing provided courtesy of CRMLS
-
December, 2006
-
Dec 15, 2006
Date
Sold (Public Records)
Public Records
$643,500
Price
Show More
Tax History for 4234 Tradewinds Dr
Assessed Value (2020):
$582,000
| Year | Land Value | Improved Value | Assessed Value |
|---|---|---|---|
| 2020 | $233,000 | $349,000 | $582,000 |
Home Value Compared to the Market
This property vs the competition
About 4234 Tradewinds Dr
Detailed summary of property
Public Facts for 4234 Tradewinds Dr
Public county record property details
- Beds
- 2
- Baths
- 2
- Year built
- 2006
- Sq. Ft.
- 1,734
- Lot Size
- --
- Stories
- 1
- Type
- Condominium Unit (Residential)
- Pool
- No
- Spa
- No
- County
- Ventura
- Lot#
- 2
- APN
- 188-0-230-375
The source for these homes facts are from public records.
93035 Real Estate Sale History (Last 30 days)
Last 30 days of sale history and trends
Median List Price
$1,535,000
Median List Price/Sq.Ft.
$730
Median Sold Price
$890,000
Median Sold Price/Sq.Ft.
$529
Total Inventory
98
Median Sale to List Price %
95.8%
Avg Days on Market
44
Loan Type
Conventional (37.04%), FHA (7.41%), VA (3.7%), Cash (29.63%), Other (22.22%)
Homes for Sale Near 4234 Tradewinds Dr
Nearby Homes for Sale
Homes for Lease Near 4234 Tradewinds Dr
Nearby Homes for Lease
Recently Leased Homes Near 4234 Tradewinds Dr
Related Resources to 4234 Tradewinds Dr
New Listings in 93035
Popular Zip Codes
Popular Cities
- Anaheim Hills Homes for Sale
- Brea Homes for Sale
- Corona Homes for Sale
- Fullerton Homes for Sale
- Huntington Beach Homes for Sale
- Irvine Homes for Sale
- La Habra Homes for Sale
- Long Beach Homes for Sale
- Los Angeles Homes for Sale
- Ontario Homes for Sale
- Placentia Homes for Sale
- Riverside Homes for Sale
- San Bernardino Homes for Sale
- Whittier Homes for Sale
- Yorba Linda Homes for Sale
- More Cities
Other Oxnard Resources
- Oxnard Homes for Sale
- Oxnard Townhomes for Sale
- Oxnard Condos for Sale
- Oxnard 1 Bedroom Homes for Sale
- Oxnard 2 Bedroom Homes for Sale
- Oxnard 3 Bedroom Homes for Sale
- Oxnard 4 Bedroom Homes for Sale
- Oxnard 5 Bedroom Homes for Sale
- Oxnard Single Story Homes for Sale
- Oxnard Homes for Sale with Pools
- Oxnard Homes for Sale with 3 Car Garages
- Oxnard New Homes for Sale
- Oxnard Cheapest Homes for Sale
- Oxnard Luxury Homes for Sale
- Oxnard Newest Listings for Sale
- Oxnard Homes Pending Sale
- Oxnard Recently Sold Homes
Based on information from California Regional Multiple Listing Service, Inc. as of 2019. This information is for your personal, non-commercial use and may not be used for any purpose other than to identify prospective properties you may be interested in purchasing. Display of MLS data is usually deemed reliable but is NOT guaranteed accurate by the MLS. Buyers are responsible for verifying the accuracy of all information and should investigate the data themselves or retain appropriate professionals. Information from sources other than the Listing Agent may have been included in the MLS data. Unless otherwise specified in writing, Broker/Agent has not and will not verify any information obtained from other sources. The Broker/Agent providing the information contained herein may or may not have been the Listing and/or Selling Agent.

