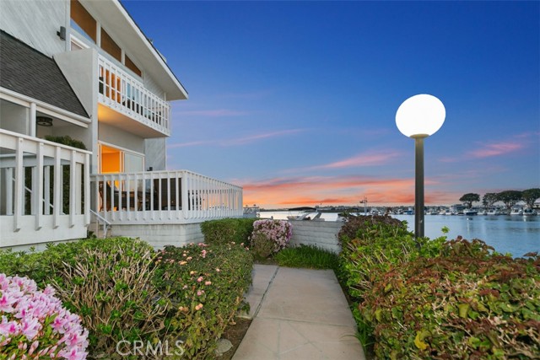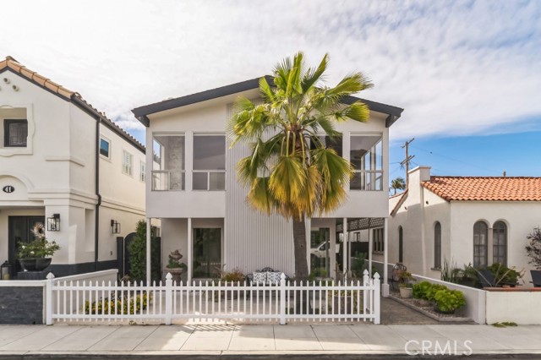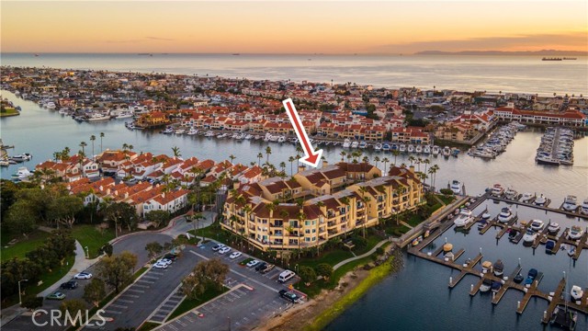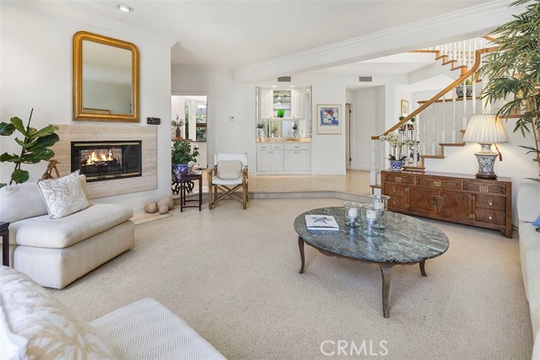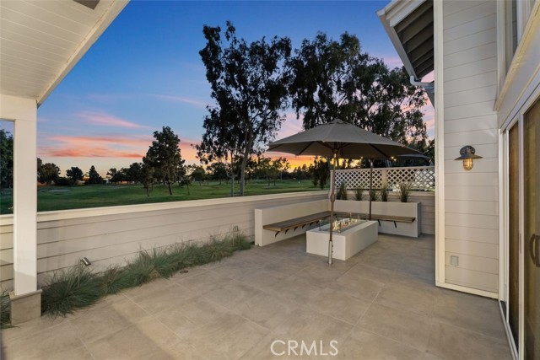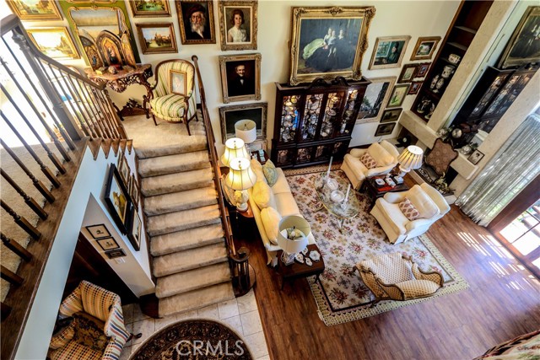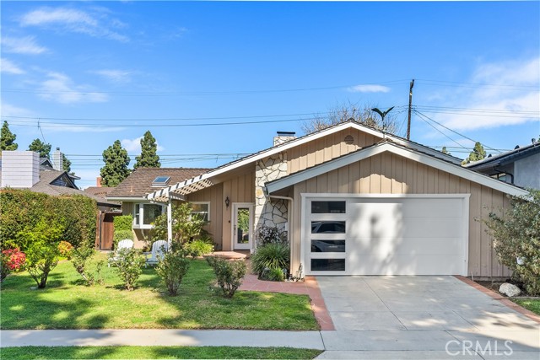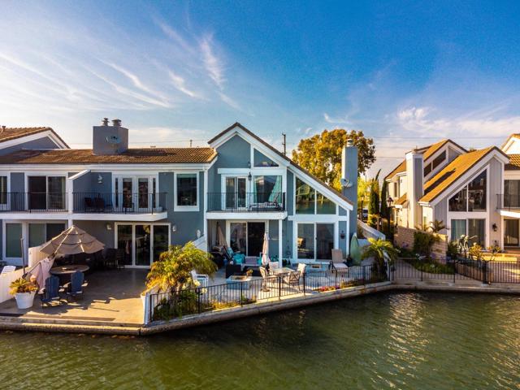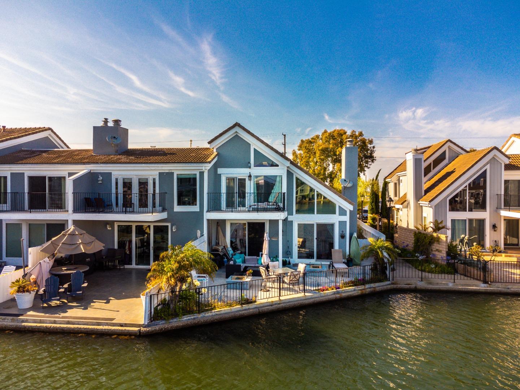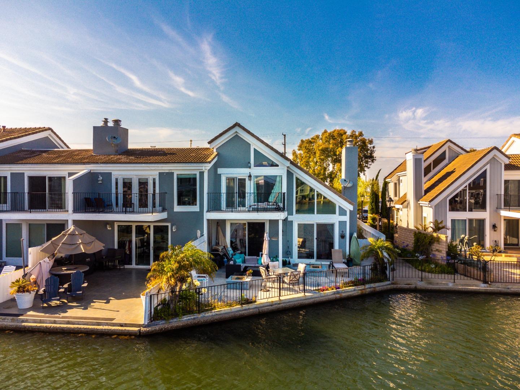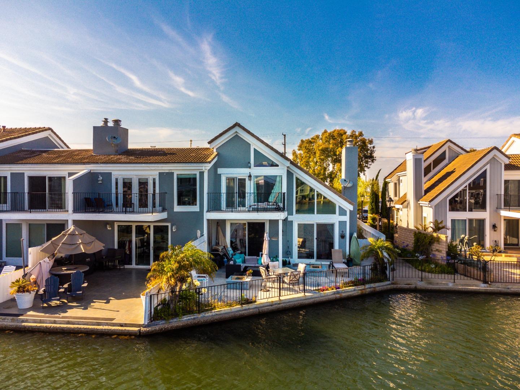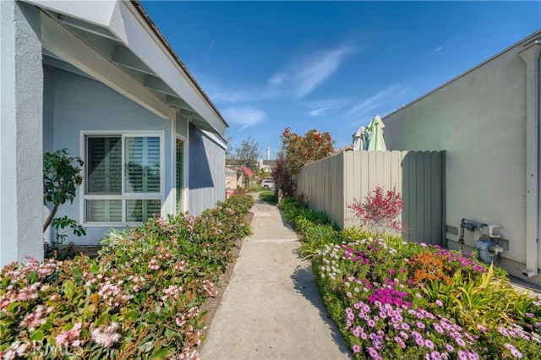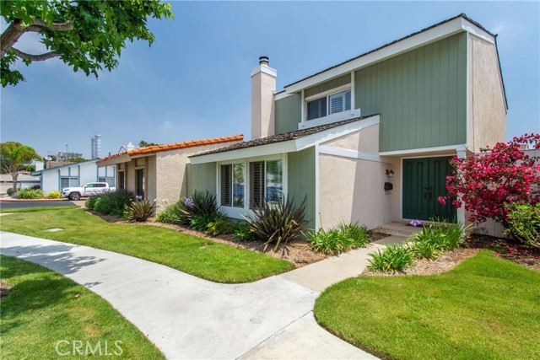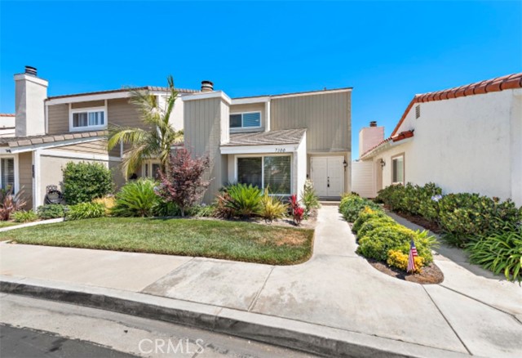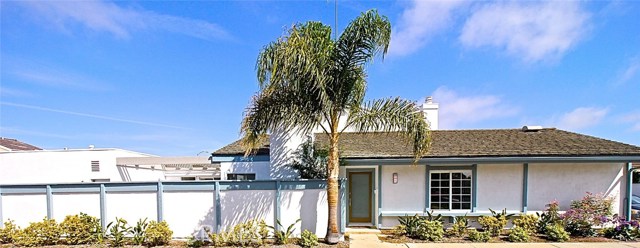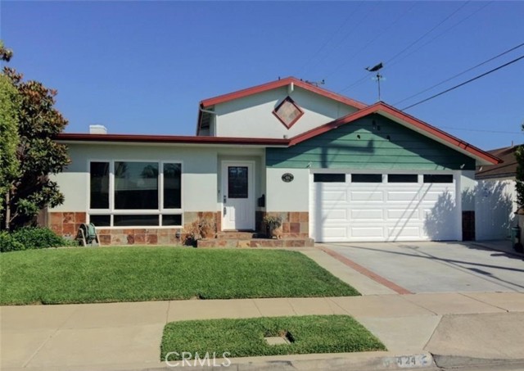
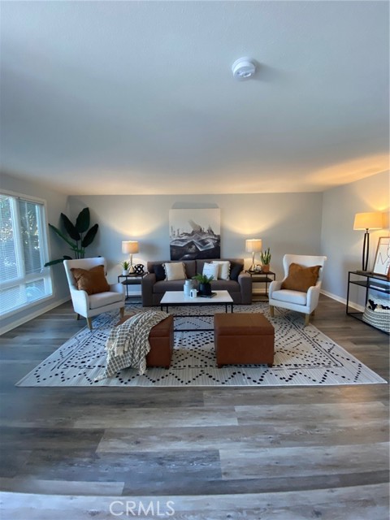
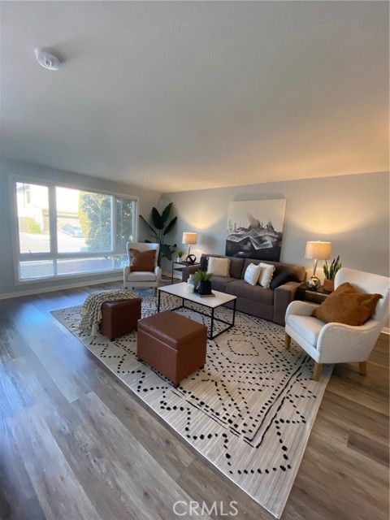
View Photos
424 Jade Cove Way Seal Beach, CA 90740
$1,750,000
Sold Price as of 03/07/2022
- 3 Beds
- 2 Baths
- 2,116 Sq.Ft.
Sold
Property Overview: 424 Jade Cove Way Seal Beach, CA has 3 bedrooms, 2 bathrooms, 2,116 living square feet and 5,000 square feet lot size. Call an Ardent Real Estate Group agent with any questions you may have.
Listed by Joyce Riviere | BRE #01068683 | Advantage Property & Finance
Last checked: 13 minutes ago |
Last updated: March 8th, 2022 |
Source CRMLS |
DOM: 11
Home details
- Lot Sq. Ft
- 5,000
- HOA Dues
- $0/mo
- Year built
- 1960
- Garage
- 2 Car
- Property Type:
- Single Family Home
- Status
- Sold
- MLS#
- PW22000406
- City
- Seal Beach
- County
- Orange
- Time on Site
- 833 days
Show More
Property Details for 424 Jade Cove Way
Local Seal Beach Agent
Loading...
Sale History for 424 Jade Cove Way
Last sold for $1,750,000 on March 7th, 2022
-
January, 2022
-
Jan 8, 2022
Date
Active
CRMLS: PW22000406
$1,750,000
Price
-
December, 2020
-
Dec 24, 2020
Date
Leased
CRMLS: PW20217974
$4,650
Price
-
Dec 2, 2020
Date
Active
CRMLS: PW20217974
$4,800
Price
-
Nov 13, 2020
Date
Pending
CRMLS: PW20217974
$4,800
Price
-
Nov 4, 2020
Date
Active
CRMLS: PW20217974
$4,800
Price
-
Oct 15, 2020
Date
Coming Soon
CRMLS: PW20217974
$4,800
Price
-
Listing provided courtesy of CRMLS
-
August, 2017
-
Aug 20, 2017
Date
Leased
CRMLS: PW17169792
$4,500
Price
-
Aug 12, 2017
Date
Pending
CRMLS: PW17169792
$4,500
Price
-
Jul 27, 2017
Date
Active
CRMLS: PW17169792
$4,500
Price
-
Listing provided courtesy of CRMLS
-
July, 2003
-
Jul 30, 2003
Date
Sold (Public Records)
Public Records
$725,000
Price
Show More
Tax History for 424 Jade Cove Way
Assessed Value (2020):
$942,532
| Year | Land Value | Improved Value | Assessed Value |
|---|---|---|---|
| 2020 | $834,109 | $108,423 | $942,532 |
Home Value Compared to the Market
This property vs the competition
About 424 Jade Cove Way
Detailed summary of property
Public Facts for 424 Jade Cove Way
Public county record property details
- Beds
- 4
- Baths
- 3
- Year built
- 1957
- Sq. Ft.
- 2,116
- Lot Size
- 5,000
- Stories
- 2
- Type
- Single Family Residential
- Pool
- Yes
- Spa
- No
- County
- Orange
- Lot#
- 7
- APN
- 043-283-02
The source for these homes facts are from public records.
90740 Real Estate Sale History (Last 30 days)
Last 30 days of sale history and trends
Median List Price
$1,749,000
Median List Price/Sq.Ft.
$724
Median Sold Price
$667,500
Median Sold Price/Sq.Ft.
$610
Total Inventory
41
Median Sale to List Price %
98.89%
Avg Days on Market
46
Loan Type
Conventional (30%), FHA (10%), VA (0%), Cash (10%), Other (50%)
Thinking of Selling?
Is this your property?
Thinking of Selling?
Call, Text or Message
Thinking of Selling?
Call, Text or Message
Homes for Sale Near 424 Jade Cove Way
Nearby Homes for Sale
Recently Sold Homes Near 424 Jade Cove Way
Related Resources to 424 Jade Cove Way
New Listings in 90740
Popular Zip Codes
Popular Cities
- Anaheim Hills Homes for Sale
- Brea Homes for Sale
- Corona Homes for Sale
- Fullerton Homes for Sale
- Huntington Beach Homes for Sale
- Irvine Homes for Sale
- La Habra Homes for Sale
- Long Beach Homes for Sale
- Los Angeles Homes for Sale
- Ontario Homes for Sale
- Placentia Homes for Sale
- Riverside Homes for Sale
- San Bernardino Homes for Sale
- Whittier Homes for Sale
- Yorba Linda Homes for Sale
- More Cities
Other Seal Beach Resources
- Seal Beach Homes for Sale
- Seal Beach Condos for Sale
- Seal Beach 1 Bedroom Homes for Sale
- Seal Beach 2 Bedroom Homes for Sale
- Seal Beach 3 Bedroom Homes for Sale
- Seal Beach 4 Bedroom Homes for Sale
- Seal Beach 5 Bedroom Homes for Sale
- Seal Beach Single Story Homes for Sale
- Seal Beach Homes for Sale with 3 Car Garages
- Seal Beach New Homes for Sale
- Seal Beach Cheapest Homes for Sale
- Seal Beach Luxury Homes for Sale
- Seal Beach Newest Listings for Sale
- Seal Beach Homes Pending Sale
- Seal Beach Recently Sold Homes
Based on information from California Regional Multiple Listing Service, Inc. as of 2019. This information is for your personal, non-commercial use and may not be used for any purpose other than to identify prospective properties you may be interested in purchasing. Display of MLS data is usually deemed reliable but is NOT guaranteed accurate by the MLS. Buyers are responsible for verifying the accuracy of all information and should investigate the data themselves or retain appropriate professionals. Information from sources other than the Listing Agent may have been included in the MLS data. Unless otherwise specified in writing, Broker/Agent has not and will not verify any information obtained from other sources. The Broker/Agent providing the information contained herein may or may not have been the Listing and/or Selling Agent.
