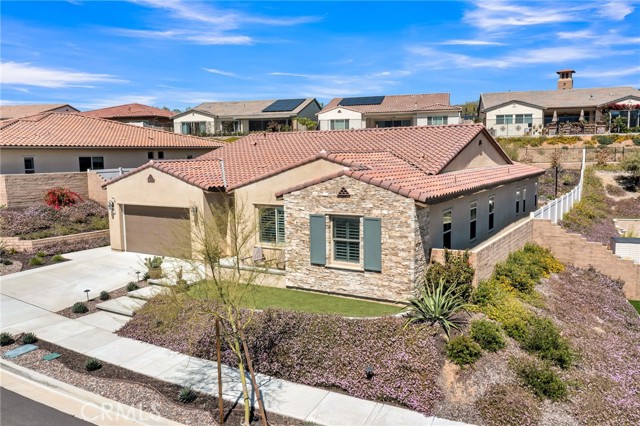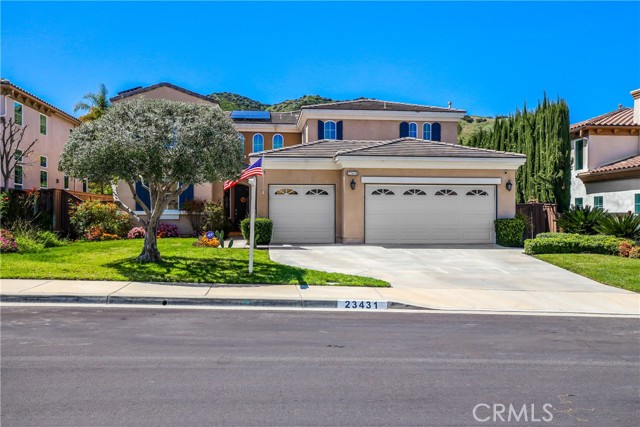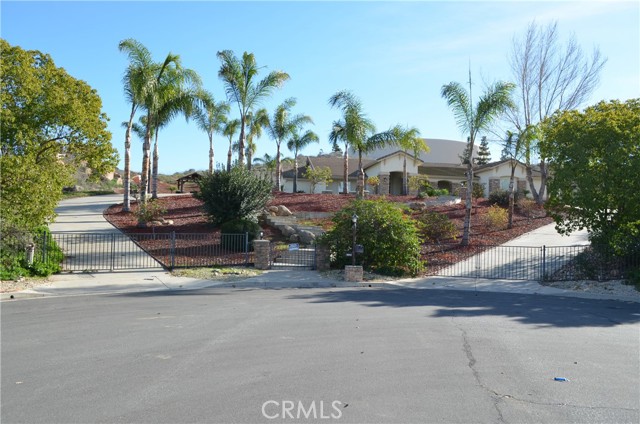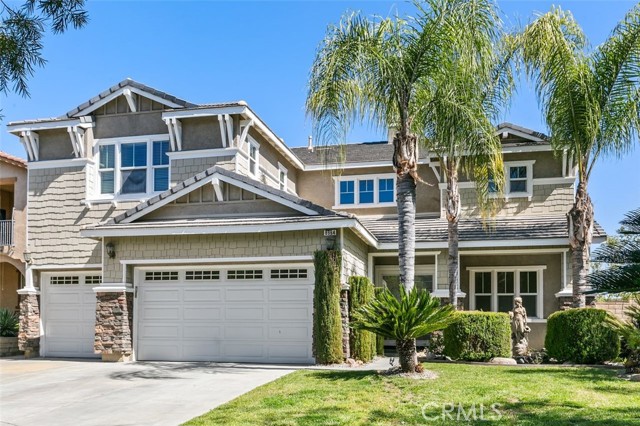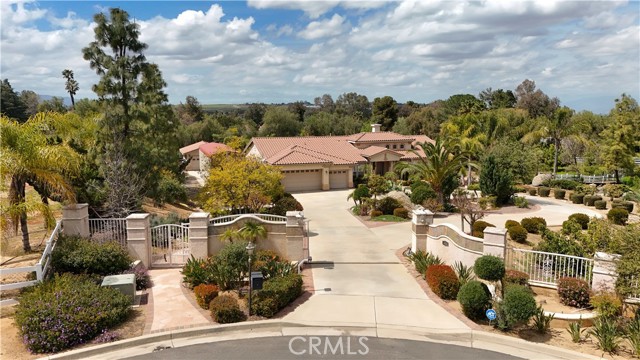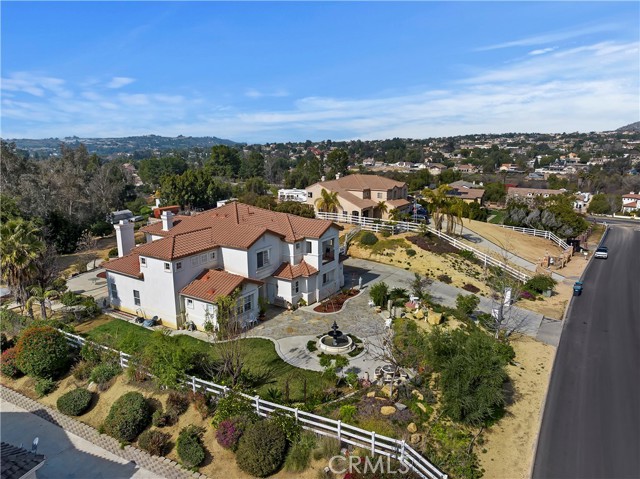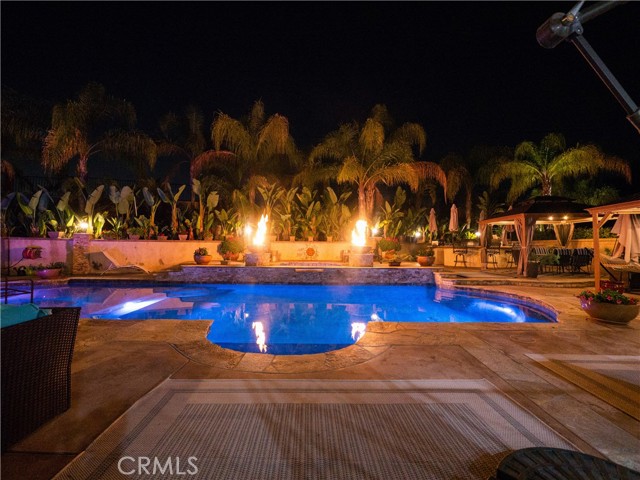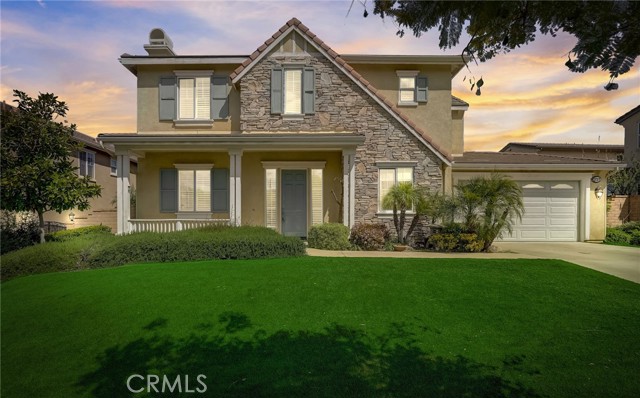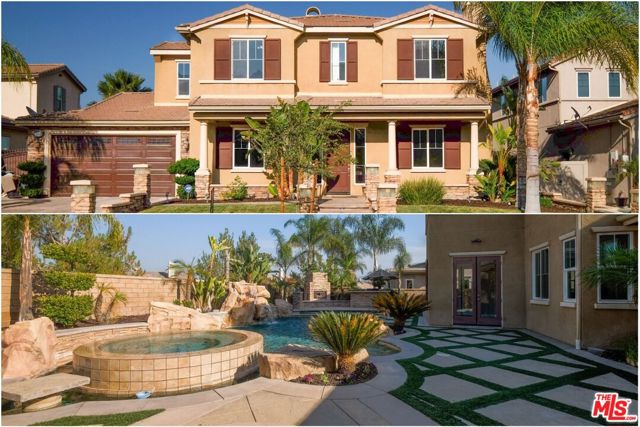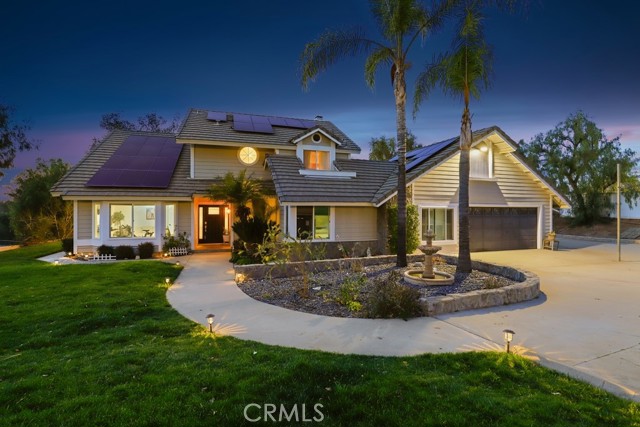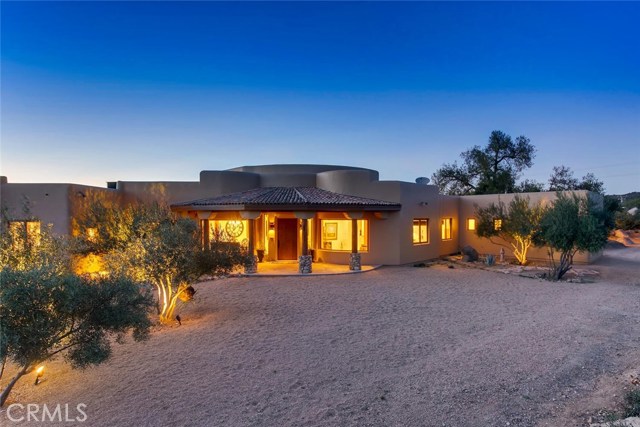
View Photos
42498 Harkey Circle Murrieta, CA 92562
$1,335,000
Sold Price as of 09/17/2019
- 5 Beds
- 5.5 Baths
- 6,394 Sq.Ft.
Sold
Property Overview: 42498 Harkey Circle Murrieta, CA has 5 bedrooms, 5.5 bathrooms, 6,394 living square feet and 197,762 square feet lot size. Call an Ardent Real Estate Group agent with any questions you may have.
Listed by Marjorie DeGrandmont | BRE #01142866 | M Coastal
Last checked: 12 seconds ago |
Last updated: September 18th, 2021 |
Source CRMLS |
DOM: 256
Home details
- Lot Sq. Ft
- 197,762
- HOA Dues
- $0/mo
- Year built
- 2004
- Garage
- 5 Car
- Property Type:
- Single Family Home
- Status
- Sold
- MLS#
- OC18272060
- City
- Murrieta
- County
- Riverside
- Time on Site
- 1366 days
Show More
Virtual Tour
Use the following link to view this property's virtual tour:
Property Details for 42498 Harkey Circle
Local Murrieta Agent
Loading...
Sale History for 42498 Harkey Circle
Last sold for $1,335,000 on September 17th, 2019
-
September, 2019
-
Sep 18, 2019
Date
Sold
CRMLS: OC18272060
$1,335,000
Price
-
Aug 15, 2019
Date
Pending
CRMLS: OC18272060
$1,368,000
Price
-
Aug 3, 2019
Date
Active Under Contract
CRMLS: OC18272060
$1,368,000
Price
-
Jun 29, 2019
Date
Price Change
CRMLS: OC18272060
$1,368,000
Price
-
Jun 4, 2019
Date
Active
CRMLS: OC18272060
$1,429,000
Price
-
May 12, 2019
Date
Active Under Contract
CRMLS: OC18272060
$1,429,000
Price
-
Jan 22, 2019
Date
Price Change
CRMLS: OC18272060
$1,429,000
Price
-
Dec 10, 2018
Date
Active
CRMLS: OC18272060
$1,498,000
Price
-
Nov 27, 2018
Date
Active Under Contract
CRMLS: OC18272060
$1,498,000
Price
-
Nov 16, 2018
Date
Active
CRMLS: OC18272060
$1,498,000
Price
-
September, 2019
-
Sep 17, 2019
Date
Sold (Public Records)
Public Records
$1,335,000
Price
-
June, 2019
-
Jun 1, 2019
Date
Expired
CRMLS: OC19010653
$5,500
Price
-
May 27, 2019
Date
Withdrawn
CRMLS: OC19010653
$5,500
Price
-
May 12, 2019
Date
Active
CRMLS: OC19010653
$5,500
Price
-
May 12, 2019
Date
Hold
CRMLS: OC19010653
$5,500
Price
-
Jan 15, 2019
Date
Active
CRMLS: OC19010653
$5,500
Price
-
Listing provided courtesy of CRMLS
-
September, 2015
-
Sep 24, 2015
Date
Sold (Public Records)
Public Records
$732,500
Price
Show More
Tax History for 42498 Harkey Circle
Assessed Value (2020):
$1,335,000
| Year | Land Value | Improved Value | Assessed Value |
|---|---|---|---|
| 2020 | $235,000 | $1,100,000 | $1,335,000 |
Home Value Compared to the Market
This property vs the competition
About 42498 Harkey Circle
Detailed summary of property
Public Facts for 42498 Harkey Circle
Public county record property details
- Beds
- 3
- Baths
- 3
- Year built
- 2004
- Sq. Ft.
- 5,294
- Lot Size
- 197,762
- Stories
- 1
- Type
- Multi-Family Dwellings (Generic, Any Combination 2+)
- Pool
- No
- Spa
- No
- County
- Riverside
- Lot#
- 1
- APN
- 932-160-045
The source for these homes facts are from public records.
92562 Real Estate Sale History (Last 30 days)
Last 30 days of sale history and trends
Median List Price
$705,000
Median List Price/Sq.Ft.
$353
Median Sold Price
$645,000
Median Sold Price/Sq.Ft.
$320
Total Inventory
214
Median Sale to List Price %
100.81%
Avg Days on Market
39
Loan Type
Conventional (40.32%), FHA (4.84%), VA (17.74%), Cash (22.58%), Other (14.52%)
Thinking of Selling?
Is this your property?
Thinking of Selling?
Call, Text or Message
Thinking of Selling?
Call, Text or Message
Homes for Sale Near 42498 Harkey Circle
Nearby Homes for Sale
Recently Sold Homes Near 42498 Harkey Circle
Related Resources to 42498 Harkey Circle
New Listings in 92562
Popular Zip Codes
Popular Cities
- Anaheim Hills Homes for Sale
- Brea Homes for Sale
- Corona Homes for Sale
- Fullerton Homes for Sale
- Huntington Beach Homes for Sale
- Irvine Homes for Sale
- La Habra Homes for Sale
- Long Beach Homes for Sale
- Los Angeles Homes for Sale
- Ontario Homes for Sale
- Placentia Homes for Sale
- Riverside Homes for Sale
- San Bernardino Homes for Sale
- Whittier Homes for Sale
- Yorba Linda Homes for Sale
- More Cities
Other Murrieta Resources
- Murrieta Homes for Sale
- Murrieta Townhomes for Sale
- Murrieta Condos for Sale
- Murrieta 1 Bedroom Homes for Sale
- Murrieta 2 Bedroom Homes for Sale
- Murrieta 3 Bedroom Homes for Sale
- Murrieta 4 Bedroom Homes for Sale
- Murrieta 5 Bedroom Homes for Sale
- Murrieta Single Story Homes for Sale
- Murrieta Homes for Sale with Pools
- Murrieta Homes for Sale with 3 Car Garages
- Murrieta New Homes for Sale
- Murrieta Homes for Sale with Large Lots
- Murrieta Cheapest Homes for Sale
- Murrieta Luxury Homes for Sale
- Murrieta Newest Listings for Sale
- Murrieta Homes Pending Sale
- Murrieta Recently Sold Homes
Based on information from California Regional Multiple Listing Service, Inc. as of 2019. This information is for your personal, non-commercial use and may not be used for any purpose other than to identify prospective properties you may be interested in purchasing. Display of MLS data is usually deemed reliable but is NOT guaranteed accurate by the MLS. Buyers are responsible for verifying the accuracy of all information and should investigate the data themselves or retain appropriate professionals. Information from sources other than the Listing Agent may have been included in the MLS data. Unless otherwise specified in writing, Broker/Agent has not and will not verify any information obtained from other sources. The Broker/Agent providing the information contained herein may or may not have been the Listing and/or Selling Agent.
