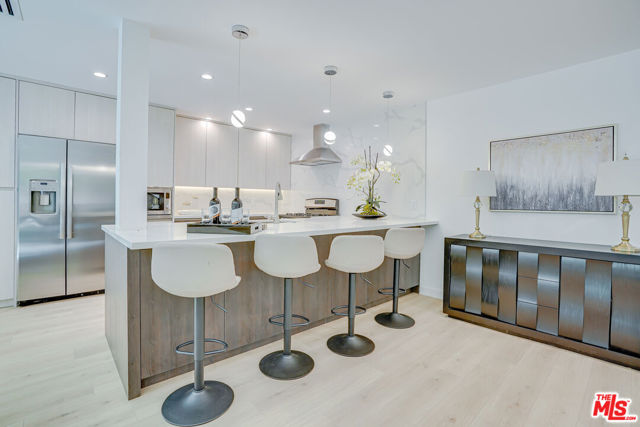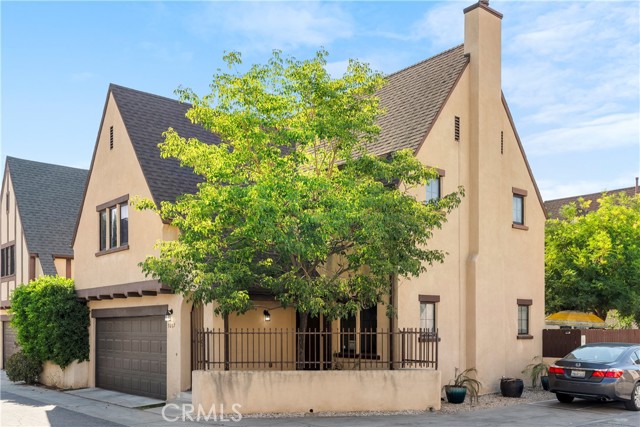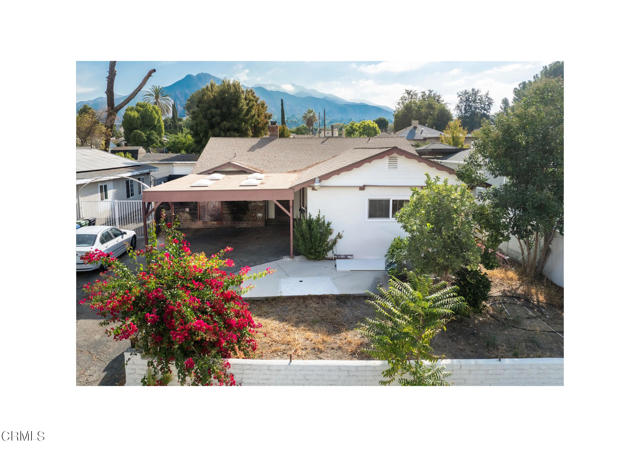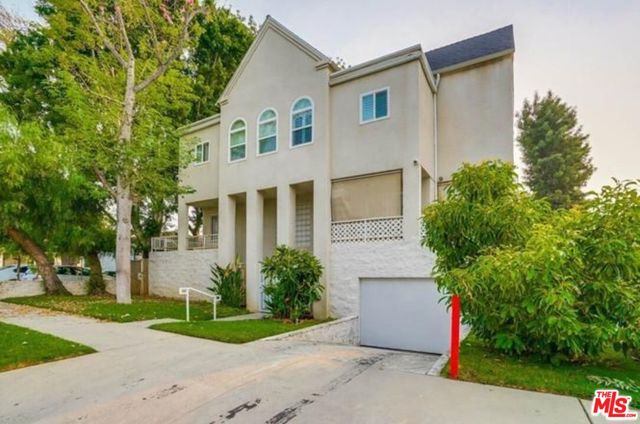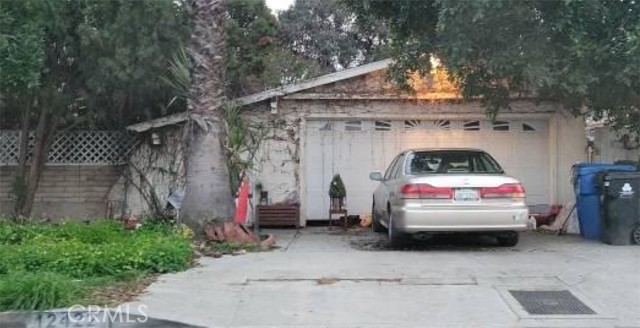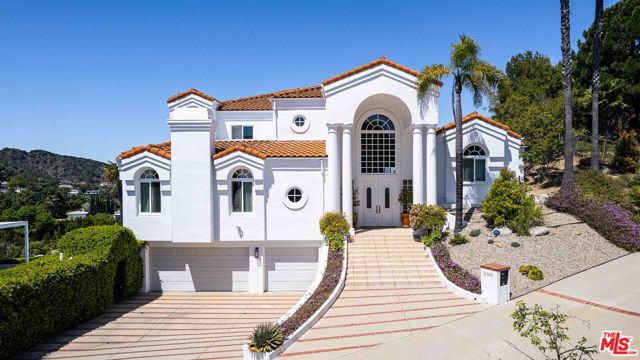430 Oakvale Ave Oroville, CA 95966
$372,500
Sold Price as of 02/08/2019
- 3 Beds
- 2 Baths
- 2,120 Sq.Ft.
Off Market
Property Overview: 430 Oakvale Ave Oroville, CA has 3 bedrooms, 2 bathrooms, 2,120 living square feet and 7,840 square feet lot size. Call an Ardent Real Estate Group agent with any questions you may have.
Home Value Compared to the Market
Refinance your Current Mortgage and Save
Save $
You could be saving money by taking advantage of a lower rate and reducing your monthly payment. See what current rates are at and get a free no-obligation quote on today's refinance rates.
Local Oroville Agent
Loading...
Sale History for 430 Oakvale Ave
Last sold for $372,075 on February 11th, 2019
-
February, 2019
-
Feb 11, 2019
Date
Sold
CRMLS: SN18287843
$372,075
Price
-
Jan 7, 2019
Date
Pending
CRMLS: SN18287843
$355,000
Price
-
Dec 28, 2018
Date
Active
CRMLS: SN18287843
$355,000
Price
-
Listing provided courtesy of CRMLS
-
February, 2019
-
Feb 8, 2019
Date
Sold (Public Records)
Public Records
$372,500
Price
-
September, 2018
-
Sep 11, 2018
Date
Canceled
CRMLS: SN18046872
$365,000
Price
-
Jul 25, 2018
Date
Price Change
CRMLS: SN18046872
$365,000
Price
-
Jun 8, 2018
Date
Price Change
CRMLS: SN18046872
$375,000
Price
-
May 30, 2018
Date
Price Change
CRMLS: SN18046872
$370,000
Price
-
Apr 18, 2018
Date
Price Change
CRMLS: SN18046872
$399,985
Price
-
Mar 22, 2018
Date
Active
CRMLS: SN18046872
$460,000
Price
-
Listing provided courtesy of CRMLS
-
December, 2000
-
Dec 29, 2000
Date
Sold (Public Records)
Public Records
--
Price
Show More
Tax History for 430 Oakvale Ave
Assessed Value (2020):
$260,134
| Year | Land Value | Improved Value | Assessed Value |
|---|---|---|---|
| 2020 | $92,764 | $167,370 | $260,134 |
About 430 Oakvale Ave
Detailed summary of property
Public Facts for 430 Oakvale Ave
Public county record property details
- Beds
- 3
- Baths
- 2
- Year built
- 1972
- Sq. Ft.
- 2,120
- Lot Size
- 7,840
- Stories
- 1
- Type
- Single Family Residential
- Pool
- Yes
- Spa
- No
- County
- Butte
- Lot#
- --
- APN
- 079-310-001-000
The source for these homes facts are from public records.
95966 Real Estate Sale History (Last 30 days)
Last 30 days of sale history and trends
Median List Price
$380,000
Median List Price/Sq.Ft.
$243
Median Sold Price
$345,000
Median Sold Price/Sq.Ft.
$248
Total Inventory
138
Median Sale to List Price %
101.47%
Avg Days on Market
39
Loan Type
Conventional (36.84%), FHA (52.63%), VA (10.53%), Cash (0%), Other (0%)
Thinking of Selling?
Is this your property?
Thinking of Selling?
Call, Text or Message
Thinking of Selling?
Call, Text or Message
Refinance your Current Mortgage and Save
Save $
You could be saving money by taking advantage of a lower rate and reducing your monthly payment. See what current rates are at and get a free no-obligation quote on today's refinance rates.
Homes for Sale Near 430 Oakvale Ave
Nearby Homes for Sale
Recently Sold Homes Near 430 Oakvale Ave
Nearby Homes to 430 Oakvale Ave
Data from public records.
-- Beds |
-- Baths |
-- Sq. Ft.
3 Beds |
2 Baths |
1,307 Sq. Ft.
2 Beds |
2 Baths |
1,523 Sq. Ft.
3 Beds |
1 Baths |
1,904 Sq. Ft.
3 Beds |
2 Baths |
1,473 Sq. Ft.
2 Beds |
1 Baths |
1,681 Sq. Ft.
3 Beds |
2 Baths |
1,175 Sq. Ft.
3 Beds |
2 Baths |
1,175 Sq. Ft.
3 Beds |
1 Baths |
1,222 Sq. Ft.
4 Beds |
2 Baths |
2,046 Sq. Ft.
3 Beds |
2 Baths |
1,460 Sq. Ft.
3 Beds |
2 Baths |
1,637 Sq. Ft.
Related Resources to 430 Oakvale Ave
New Listings in 95966
Popular Zip Codes
Popular Cities
- Anaheim Hills Homes for Sale
- Brea Homes for Sale
- Corona Homes for Sale
- Fullerton Homes for Sale
- Huntington Beach Homes for Sale
- Irvine Homes for Sale
- La Habra Homes for Sale
- Long Beach Homes for Sale
- Los Angeles Homes for Sale
- Ontario Homes for Sale
- Placentia Homes for Sale
- Riverside Homes for Sale
- San Bernardino Homes for Sale
- Whittier Homes for Sale
- Yorba Linda Homes for Sale
- More Cities
Other Oroville Resources
- Oroville Homes for Sale
- Oroville 1 Bedroom Homes for Sale
- Oroville 2 Bedroom Homes for Sale
- Oroville 3 Bedroom Homes for Sale
- Oroville 4 Bedroom Homes for Sale
- Oroville 5 Bedroom Homes for Sale
- Oroville Single Story Homes for Sale
- Oroville Homes for Sale with Pools
- Oroville Homes for Sale with 3 Car Garages
- Oroville New Homes for Sale
- Oroville Homes for Sale with Large Lots
- Oroville Cheapest Homes for Sale
- Oroville Luxury Homes for Sale
- Oroville Newest Listings for Sale
- Oroville Homes Pending Sale
- Oroville Recently Sold Homes
