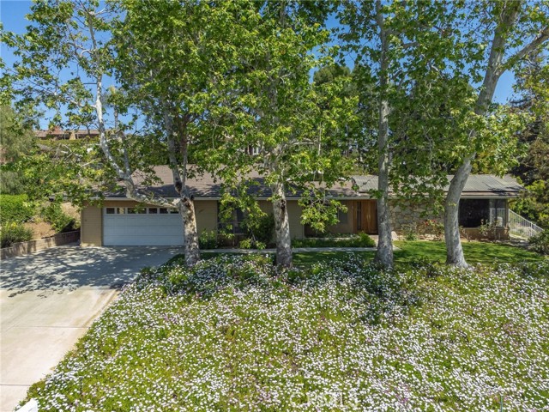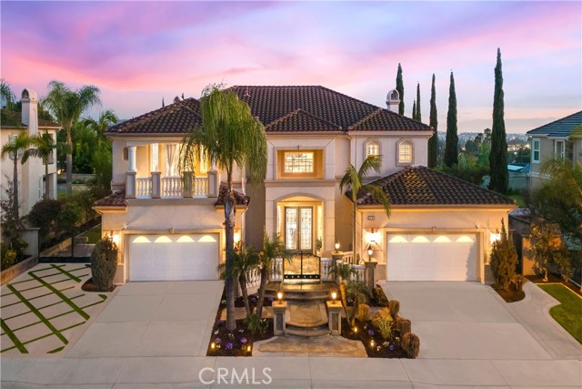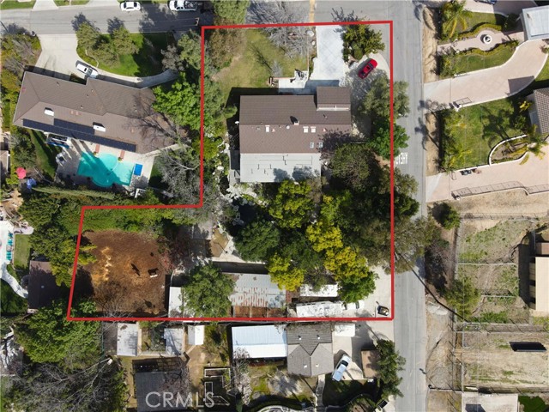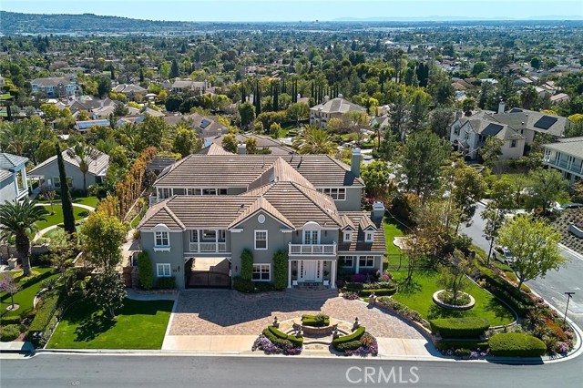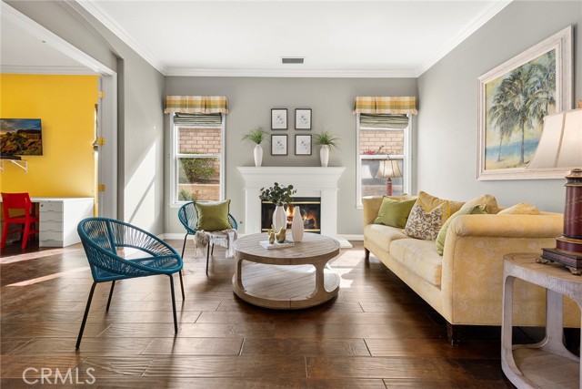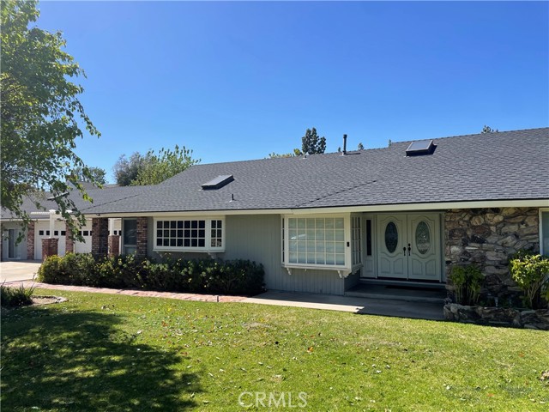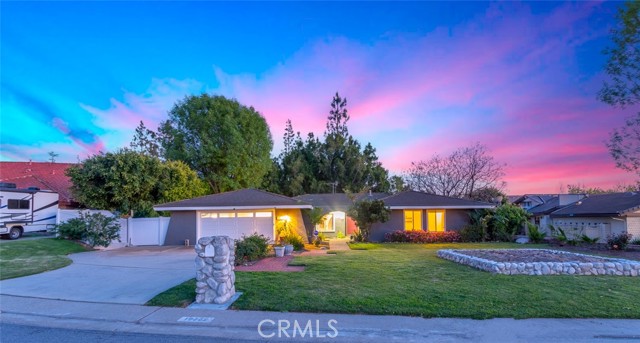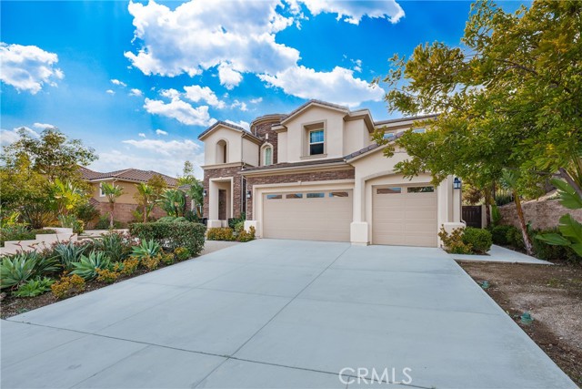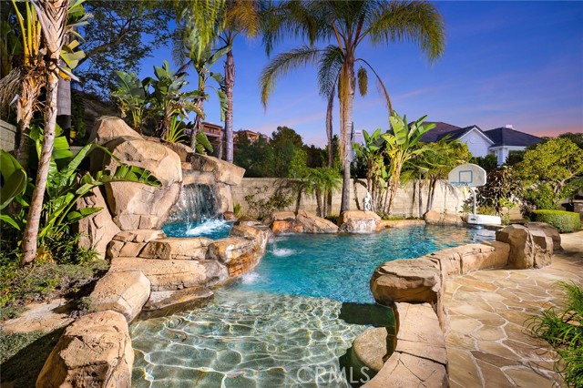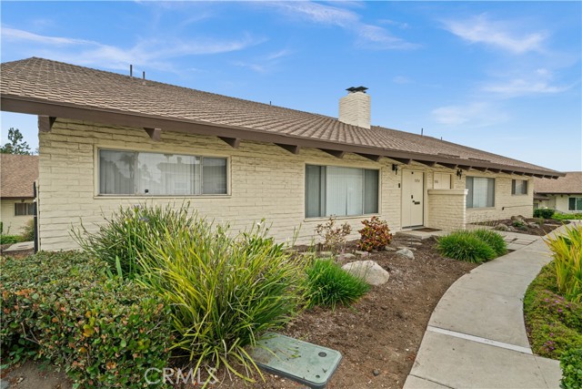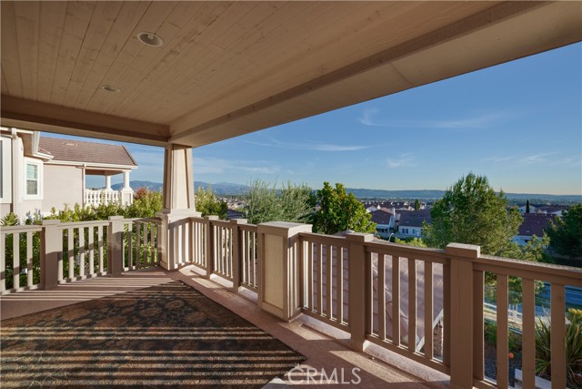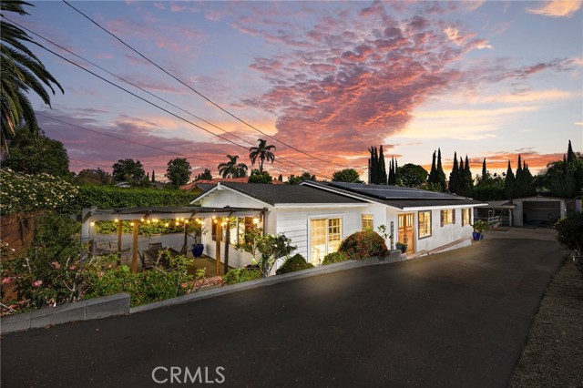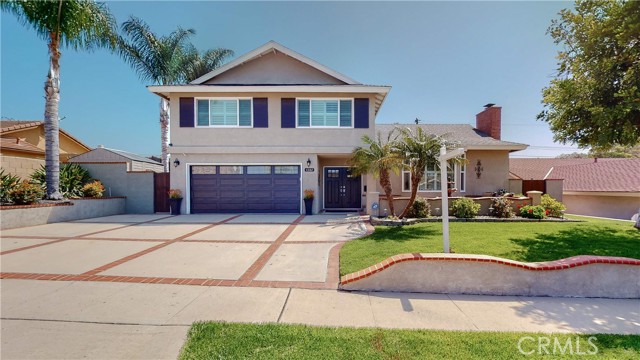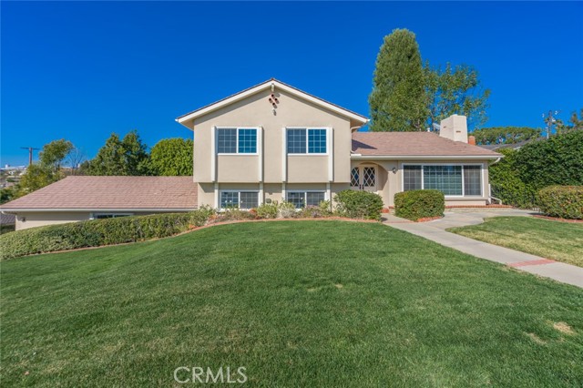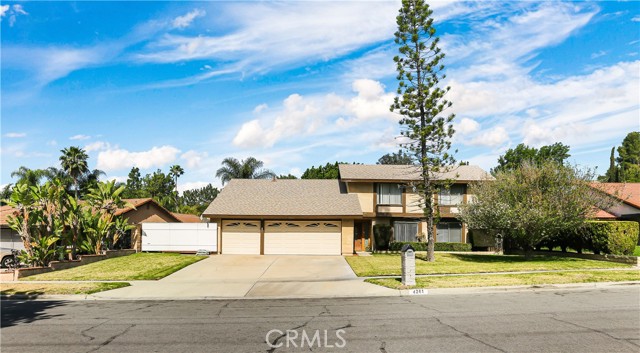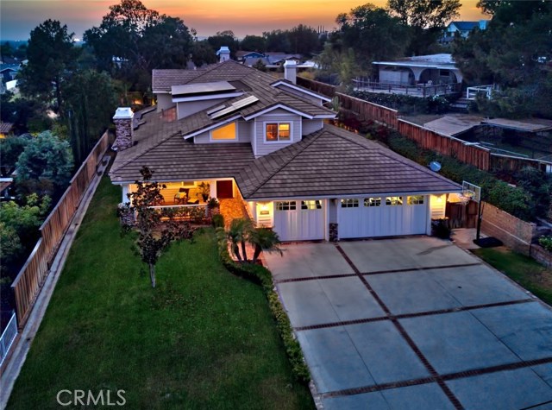4321 Dorthea St Yorba Linda, CA 92886
$550,000
Sold Price as of 03/06/2013
- 3 Beds
- 3 Baths
- 2,069 Sq.Ft.
Off Market
Property Overview: 4321 Dorthea St Yorba Linda, CA has 3 bedrooms, 3 bathrooms, 2,069 living square feet and 8,080 square feet lot size. Call an Ardent Real Estate Group agent with any questions you may have.
Home Value Compared to the Market
Refinance your Current Mortgage and Save
Save $
You could be saving money by taking advantage of a lower rate and reducing your monthly payment. See what current rates are at and get a free no-obligation quote on today's refinance rates.
Local Yorba Linda Agent
Loading...
Sale History for 4321 Dorthea St
Last leased for $3,600 on March 1st, 2019
-
September, 2023
-
Sep 6, 2023
Date
Canceled
CRMLS: PW23161588
$5,200
Price
-
Aug 29, 2023
Date
Active
CRMLS: PW23161588
$5,200
Price
-
Listing provided courtesy of CRMLS
-
August, 2023
-
Aug 28, 2023
Date
Canceled
CRMLS: PW23141768
$5,200
Price
-
Aug 1, 2023
Date
Active
CRMLS: PW23141768
$5,200
Price
-
Listing provided courtesy of CRMLS
-
March, 2019
-
Mar 6, 2019
Date
Leased
CRMLS: PW19004357
$3,600
Price
-
Feb 14, 2019
Date
Pending
CRMLS: PW19004357
$3,600
Price
-
Jan 22, 2019
Date
Price Change
CRMLS: PW19004357
$3,600
Price
-
Jan 7, 2019
Date
Active
CRMLS: PW19004357
$3,650
Price
-
Listing provided courtesy of CRMLS
-
March, 2013
-
Mar 6, 2013
Date
Sold (Public Records)
Public Records
$550,000
Price
Show More
Tax History for 4321 Dorthea St
Assessed Value (2020):
$619,287
| Year | Land Value | Improved Value | Assessed Value |
|---|---|---|---|
| 2020 | $464,847 | $154,440 | $619,287 |
About 4321 Dorthea St
Detailed summary of property
Public Facts for 4321 Dorthea St
Public county record property details
- Beds
- 3
- Baths
- 3
- Year built
- 1972
- Sq. Ft.
- 2,069
- Lot Size
- 8,080
- Stories
- 2
- Type
- Single Family Residential
- Pool
- No
- Spa
- No
- County
- Orange
- Lot#
- 6
- APN
- 323-031-33
The source for these homes facts are from public records.
92886 Real Estate Sale History (Last 30 days)
Last 30 days of sale history and trends
Median List Price
$1,490,000
Median List Price/Sq.Ft.
$609
Median Sold Price
$1,430,000
Median Sold Price/Sq.Ft.
$608
Total Inventory
112
Median Sale to List Price %
98.62%
Avg Days on Market
15
Loan Type
Conventional (37.5%), FHA (0%), VA (0%), Cash (31.25%), Other (31.25%)
Thinking of Selling?
Is this your property?
Thinking of Selling?
Call, Text or Message
Thinking of Selling?
Call, Text or Message
Refinance your Current Mortgage and Save
Save $
You could be saving money by taking advantage of a lower rate and reducing your monthly payment. See what current rates are at and get a free no-obligation quote on today's refinance rates.
Homes for Sale Near 4321 Dorthea St
Nearby Homes for Sale
Recently Sold Homes Near 4321 Dorthea St
Nearby Homes to 4321 Dorthea St
Data from public records.
3 Beds |
3 Baths |
2,069 Sq. Ft.
4 Beds |
2 Baths |
1,619 Sq. Ft.
4 Beds |
2 Baths |
1,619 Sq. Ft.
3 Beds |
2 Baths |
2,069 Sq. Ft.
4 Beds |
2 Baths |
2,087 Sq. Ft.
3 Beds |
2 Baths |
2,069 Sq. Ft.
3 Beds |
2 Baths |
1,456 Sq. Ft.
3 Beds |
2 Baths |
1,456 Sq. Ft.
3 Beds |
2 Baths |
2,069 Sq. Ft.
4 Beds |
2 Baths |
2,005 Sq. Ft.
3 Beds |
2 Baths |
2,536 Sq. Ft.
4 Beds |
2 Baths |
2,436 Sq. Ft.
Related Resources to 4321 Dorthea St
New Listings in 92886
Popular Zip Codes
Popular Cities
- Anaheim Hills Homes for Sale
- Brea Homes for Sale
- Corona Homes for Sale
- Fullerton Homes for Sale
- Huntington Beach Homes for Sale
- Irvine Homes for Sale
- La Habra Homes for Sale
- Long Beach Homes for Sale
- Los Angeles Homes for Sale
- Ontario Homes for Sale
- Placentia Homes for Sale
- Riverside Homes for Sale
- San Bernardino Homes for Sale
- Whittier Homes for Sale
- More Cities
Other Yorba Linda Resources
- Yorba Linda Homes for Sale
- Yorba Linda Townhomes for Sale
- Yorba Linda Condos for Sale
- Yorba Linda 1 Bedroom Homes for Sale
- Yorba Linda 2 Bedroom Homes for Sale
- Yorba Linda 3 Bedroom Homes for Sale
- Yorba Linda 4 Bedroom Homes for Sale
- Yorba Linda 5 Bedroom Homes for Sale
- Yorba Linda Single Story Homes for Sale
- Yorba Linda Homes for Sale with Pools
- Yorba Linda Homes for Sale with 3 Car Garages
- Yorba Linda New Homes for Sale
- Yorba Linda Homes for Sale with Large Lots
- Yorba Linda Cheapest Homes for Sale
- Yorba Linda Luxury Homes for Sale
- Yorba Linda Newest Listings for Sale
- Yorba Linda Homes Pending Sale
- Yorba Linda Recently Sold Homes
